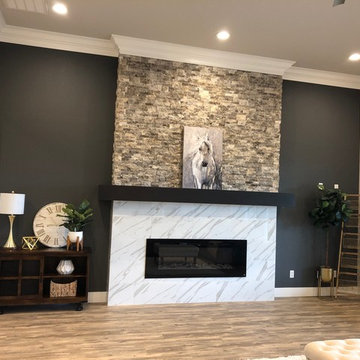モダンスタイルのファミリールーム (タイルの暖炉まわり、木材の暖炉まわり、茶色い床) の写真
絞り込み:
資材コスト
並び替え:今日の人気順
写真 1〜20 枚目(全 315 枚)
1/5

This living room features a large open fireplace and asymmetrical wall with seating and open shelving.
ソルトレイクシティにあるラグジュアリーな巨大なモダンスタイルのおしゃれなオープンリビング (淡色無垢フローリング、タイルの暖炉まわり、壁掛け型テレビ、茶色い床、パネル壁) の写真
ソルトレイクシティにあるラグジュアリーな巨大なモダンスタイルのおしゃれなオープンリビング (淡色無垢フローリング、タイルの暖炉まわり、壁掛け型テレビ、茶色い床、パネル壁) の写真

Kip Dawkins
リッチモンドにあるお手頃価格の小さなモダンスタイルのおしゃれな独立型ファミリールーム (ライブラリー、白い壁、無垢フローリング、標準型暖炉、タイルの暖炉まわり、テレビなし、茶色い床) の写真
リッチモンドにあるお手頃価格の小さなモダンスタイルのおしゃれな独立型ファミリールーム (ライブラリー、白い壁、無垢フローリング、標準型暖炉、タイルの暖炉まわり、テレビなし、茶色い床) の写真

This San Juan Capistrano family room has a relaxed and eclectic feel - achieved by the combination of smooth lacquered cabinets with textural elements like a reclaimed wood mantel, grasscloth wall paper, and dimensional tile surrounding the fireplace. The orange velvet sofa adds a splash of color in this otherwise monochromatic room.
Photo: Sabine Klingler Kane, KK Design Koncepts, Laguna Niguel, CA
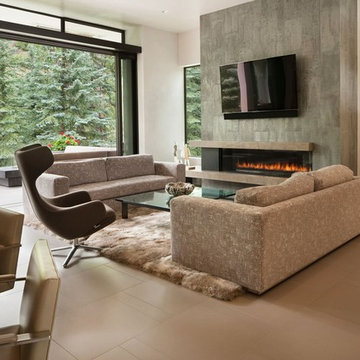
Fork River Residence by architects Rich Pavcek and Charles Cunniffe. Thermally broken steel windows and steel-and-glass pivot door by Dynamic Architectural. Photography by David O. Marlow.

This two story family room takes advantage of the high ceilings and large windows to create a space that is the clear destination for the family. The open floorpan connects this space to the dining area and kitchen, and the two story fireplace detail adds drama and draws the eye upward.
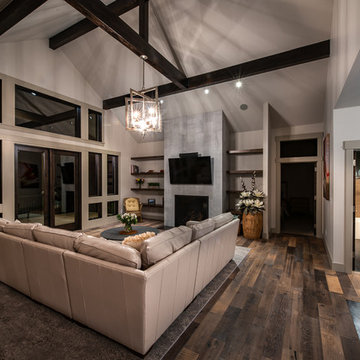
他の地域にある広いモダンスタイルのおしゃれなオープンリビング (ベージュの壁、濃色無垢フローリング、標準型暖炉、タイルの暖炉まわり、壁掛け型テレビ、茶色い床) の写真

デトロイトにあるラグジュアリーなモダンスタイルのおしゃれなオープンリビング (マルチカラーの壁、淡色無垢フローリング、標準型暖炉、木材の暖炉まわり、壁掛け型テレビ、茶色い床、レンガ壁) の写真
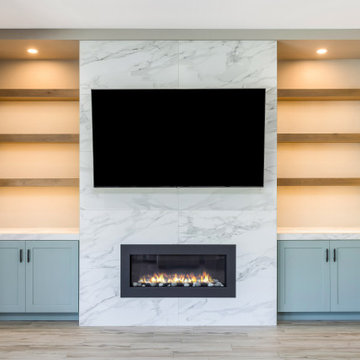
After finishing Devon & Marci’s home office, they wanted us to come back and take their standard fireplace and elevate it to the rest of their home.
After determining what they wanted a clean and modern style we got to work and created the ultimate sleek and modern feature wall.
Because their existing fireplace was in great shape and fit in the design, we designed a new façade and surrounded it in a large format tile. This tile is 24X48 laid in a horizontal stacked pattern.
The porcelain tile chosen is called Tru Marmi Extra Matte.
With the addition of a child, they needed more storage, so they asked us to install new custom cabinets on either sides of the fireplace and install quartz countertops that match their kitchen island called Calacatta Divine.
To finish the project, they needed more decorative shelving. We installed 3 natural stained shelves on each side.
And added lighting above each area to spotlight those family memories they have and will continue to create over the next years.

The homeowners were looking to update and increase the functionality and efficiency of their outdated kitchen and revamp their fireplace. By incorporating modern, innovative accents and numerous custom details throughout each space, our design team created a seamless and cohesive style that flows smoothly and complements one other beautifully. The remodeled kitchen features an inviting and open bar area with added seating and storage, gorgeous quartz countertops, custom built-in beverage station, stainless steel appliances and playful chevron mosaic backsplash. The fireplace surround consists of a honed chevron limestone mosaic and limestone hearth tile maintaining the clean lines and neutral color scheme used throughout the home ensuring all elements blend perfectly.
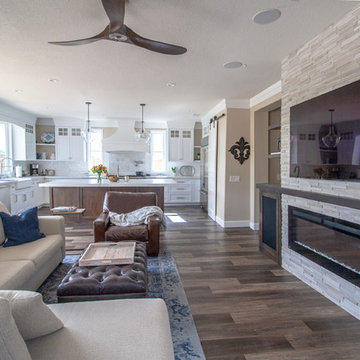
オレンジカウンティにある中くらいなモダンスタイルのおしゃれなオープンリビング (ベージュの壁、濃色無垢フローリング、横長型暖炉、タイルの暖炉まわり、壁掛け型テレビ、茶色い床) の写真
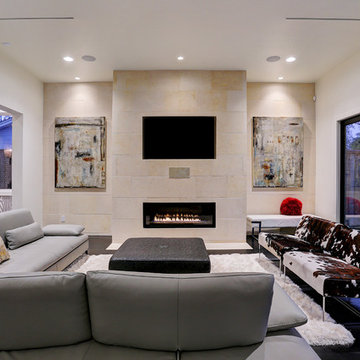
ヒューストンにある広いモダンスタイルのおしゃれなオープンリビング (グレーの壁、クッションフロア、標準型暖炉、タイルの暖炉まわり、埋込式メディアウォール、茶色い床) の写真
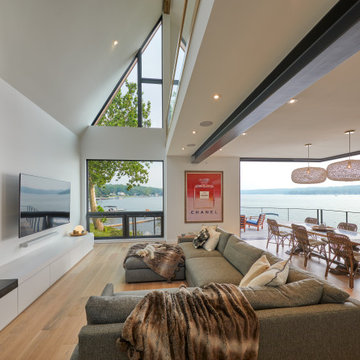
Indoor-outdoor living with wide open floor plan and access to an expansive deck with cable railings
ニューヨークにある高級な広いモダンスタイルのおしゃれなオープンリビング (ベージュの壁、淡色無垢フローリング、両方向型暖炉、タイルの暖炉まわり、壁掛け型テレビ、茶色い床、三角天井) の写真
ニューヨークにある高級な広いモダンスタイルのおしゃれなオープンリビング (ベージュの壁、淡色無垢フローリング、両方向型暖炉、タイルの暖炉まわり、壁掛け型テレビ、茶色い床、三角天井) の写真

Vista del salotto
他の地域にある高級な広いモダンスタイルのおしゃれなオープンリビング (無垢フローリング、横長型暖炉、木材の暖炉まわり、茶色い床、板張り天井、板張り壁) の写真
他の地域にある高級な広いモダンスタイルのおしゃれなオープンリビング (無垢フローリング、横長型暖炉、木材の暖炉まわり、茶色い床、板張り天井、板張り壁) の写真
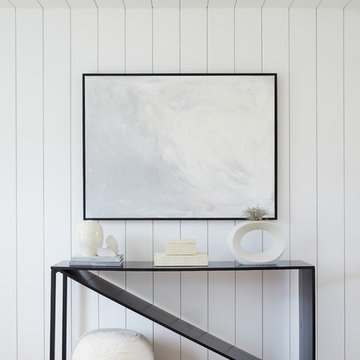
Formal living created shiplap wall run into the ceiling. The new build space had this drop down beam in-between both formal and family living. We created a glass vestibule to separate the areas but still have them feel open and give purpose to that drop down beam.
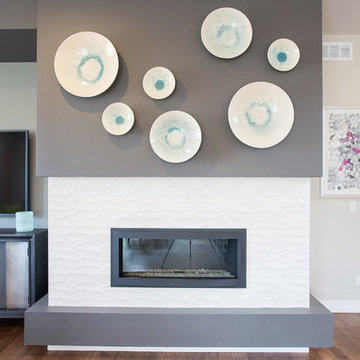
Photographer: Chris Laplante
This colorful family room mixes plum, lime green and a touch of sea glass blue. The sea glass blue is seen here in the multi-sized ceramic wall hung chargers by Global Views. The media/fireplace wall is painted in two different grey accent paints, both in Benjamin Moore Aura. Aura is a flat paint that's washable.
Dark Accent: Benjamin Moore 2134-30 Iron Mountain, in Aura
Light Accent: Benjamin Moore HC-168 Chelsea Gray, in Aura
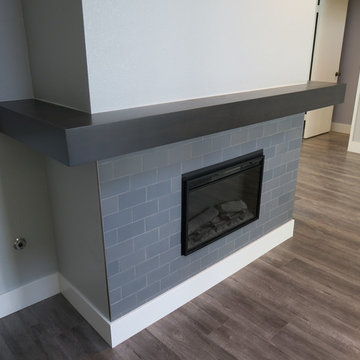
Custom wrap around fireplace mantel, built to ship in 3 pieces and easy to assemble and install
他の地域にあるお手頃価格の中くらいなモダンスタイルのおしゃれなオープンリビング (グレーの壁、無垢フローリング、標準型暖炉、タイルの暖炉まわり、茶色い床) の写真
他の地域にあるお手頃価格の中くらいなモダンスタイルのおしゃれなオープンリビング (グレーの壁、無垢フローリング、標準型暖炉、タイルの暖炉まわり、茶色い床) の写真
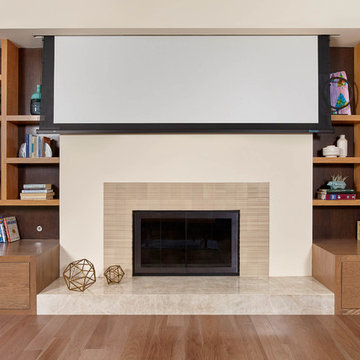
Family room with built-in storage on both sides of fireplace with retractable movie screen.
サンフランシスコにあるラグジュアリーな広いモダンスタイルのおしゃれなオープンリビング (ベージュの壁、無垢フローリング、標準型暖炉、タイルの暖炉まわり、内蔵型テレビ、茶色い床) の写真
サンフランシスコにあるラグジュアリーな広いモダンスタイルのおしゃれなオープンリビング (ベージュの壁、無垢フローリング、標準型暖炉、タイルの暖炉まわり、内蔵型テレビ、茶色い床) の写真
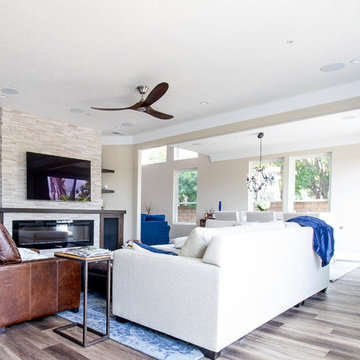
オレンジカウンティにある中くらいなモダンスタイルのおしゃれなオープンリビング (ベージュの壁、濃色無垢フローリング、横長型暖炉、タイルの暖炉まわり、壁掛け型テレビ、茶色い床) の写真
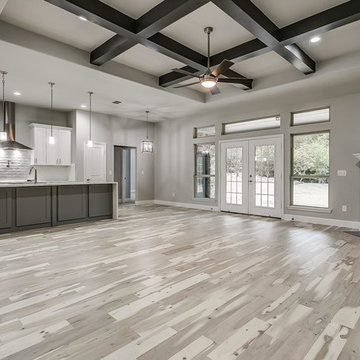
This boutique builder contacted me when the home was just a blueprint and asked me to select finishes that were within budget and on trend for the Ft. Worth area. We worked together to create an appealing palette buyers are looking for in a move in ready home.
Credit: laParis Investments, LLC
モダンスタイルのファミリールーム (タイルの暖炉まわり、木材の暖炉まわり、茶色い床) の写真
1
