モダンスタイルのファミリールーム (レンガの暖炉まわり、石材の暖炉まわり、コンクリートの床) の写真
絞り込み:
資材コスト
並び替え:今日の人気順
写真 1〜20 枚目(全 69 枚)
1/5
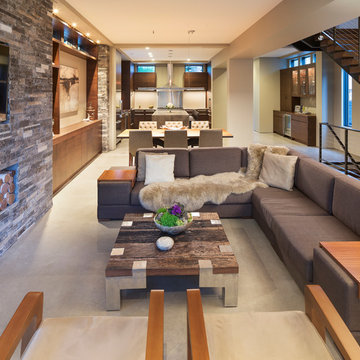
Builder: John Kraemer & Sons | Photography: Landmark Photography
ミネアポリスにある小さなモダンスタイルのおしゃれなオープンリビング (ベージュの壁、コンクリートの床、暖炉なし、石材の暖炉まわり、壁掛け型テレビ) の写真
ミネアポリスにある小さなモダンスタイルのおしゃれなオープンリビング (ベージュの壁、コンクリートの床、暖炉なし、石材の暖炉まわり、壁掛け型テレビ) の写真

This great entertaining space gives snackbar seating with a view of the TV. A sunken family room defines the space from the bar and gaming area. Photo by Space Crafting
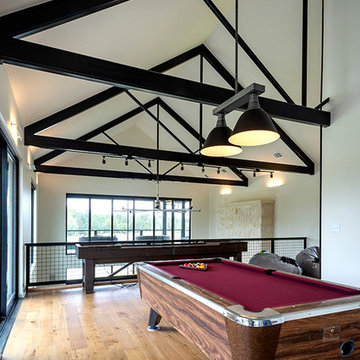
Photo: Marcel Erminy
オースティンにある高級な中くらいなモダンスタイルのおしゃれなロフトリビング (ゲームルーム、白い壁、コンクリートの床、標準型暖炉、石材の暖炉まわり、壁掛け型テレビ、グレーの床) の写真
オースティンにある高級な中くらいなモダンスタイルのおしゃれなロフトリビング (ゲームルーム、白い壁、コンクリートの床、標準型暖炉、石材の暖炉まわり、壁掛け型テレビ、グレーの床) の写真

This photo by Peter Lik is called "Tree of Life". It was the inspiration for the design of the fireplace. The double sided ribbon fireplace was a great way to combine the two units together to make them feel like one space. This fireplace is 20' tall. The hearth is made from concrete and appears to be floating. We cantilevered between the two units to support the weight of the concrete. Both fireplaces have the same hearth. The artwork is not only illuminated from the front, but we also installed LED lights around the sides that provide a rich warm glow at night.
Artist Peter Lik
Photo courtesy of Fred Lassman
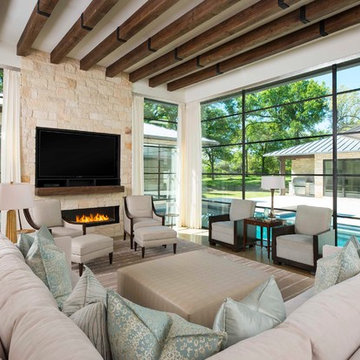
Photos by Dan Piassick
ダラスにあるラグジュアリーな巨大なモダンスタイルのおしゃれなオープンリビング (白い壁、コンクリートの床、横長型暖炉、石材の暖炉まわり、埋込式メディアウォール) の写真
ダラスにあるラグジュアリーな巨大なモダンスタイルのおしゃれなオープンリビング (白い壁、コンクリートの床、横長型暖炉、石材の暖炉まわり、埋込式メディアウォール) の写真
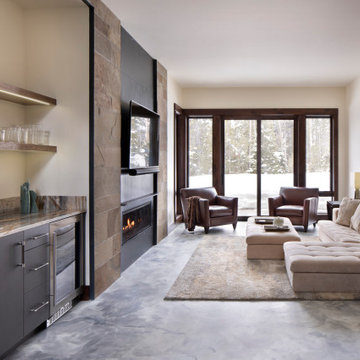
他の地域にある中くらいなモダンスタイルのおしゃれな独立型ファミリールーム (ホームバー、ベージュの壁、コンクリートの床、標準型暖炉、石材の暖炉まわり、壁掛け型テレビ、グレーの床) の写真
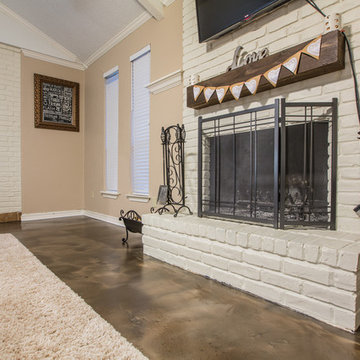
Metallic epoxy was applied to this living room floor.
ダラスにあるお手頃価格の中くらいなモダンスタイルのおしゃれなオープンリビング (ベージュの壁、コンクリートの床、標準型暖炉、レンガの暖炉まわり、壁掛け型テレビ、茶色い床) の写真
ダラスにあるお手頃価格の中くらいなモダンスタイルのおしゃれなオープンリビング (ベージュの壁、コンクリートの床、標準型暖炉、レンガの暖炉まわり、壁掛け型テレビ、茶色い床) の写真

オースティンにある巨大なモダンスタイルのおしゃれな独立型ファミリールーム (ゲームルーム、グレーの壁、コンクリートの床、暖炉なし、石材の暖炉まわり、テレビなし、グレーの床) の写真
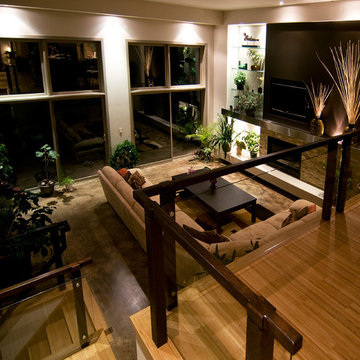
This sunken living room incorporates an acid-washed concrete floor with radiant in-floor heat. Large patio doors bring the outdoors inside.
トロントにある高級な中くらいなモダンスタイルのおしゃれなオープンリビング (白い壁、コンクリートの床、標準型暖炉、石材の暖炉まわり、壁掛け型テレビ) の写真
トロントにある高級な中くらいなモダンスタイルのおしゃれなオープンリビング (白い壁、コンクリートの床、標準型暖炉、石材の暖炉まわり、壁掛け型テレビ) の写真
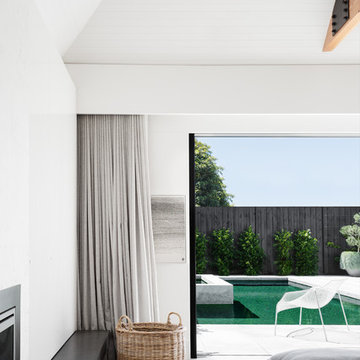
Martina Gemmola
メルボルンにある高級な広いモダンスタイルのおしゃれなファミリールーム (白い壁、コンクリートの床、標準型暖炉、レンガの暖炉まわり、内蔵型テレビ) の写真
メルボルンにある高級な広いモダンスタイルのおしゃれなファミリールーム (白い壁、コンクリートの床、標準型暖炉、レンガの暖炉まわり、内蔵型テレビ) の写真
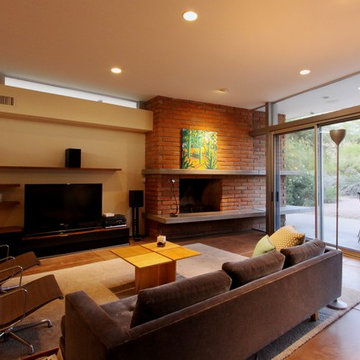
Family Room addition to a mid-century modern home designed by Taliesin-trained architect Blaine Drake
フェニックスにあるモダンスタイルのおしゃれなファミリールーム (コンクリートの床、標準型暖炉、レンガの暖炉まわり) の写真
フェニックスにあるモダンスタイルのおしゃれなファミリールーム (コンクリートの床、標準型暖炉、レンガの暖炉まわり) の写真
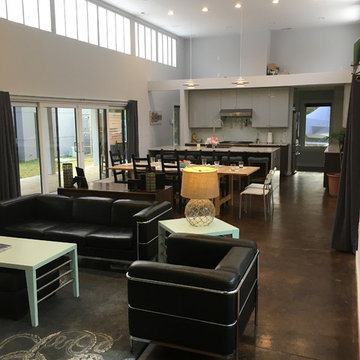
ウィルミントンにある中くらいなモダンスタイルのおしゃれなオープンリビング (グレーの壁、コンクリートの床、標準型暖炉、石材の暖炉まわり、埋込式メディアウォール) の写真
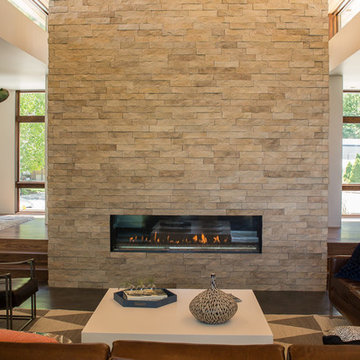
ソルトレイクシティにある高級な中くらいなモダンスタイルのおしゃれなオープンリビング (白い壁、コンクリートの床、標準型暖炉、石材の暖炉まわり、壁掛け型テレビ) の写真
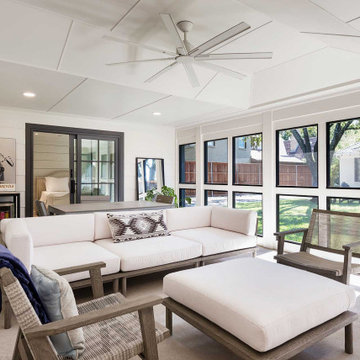
The new screened-in porch was designed as an indoor/outdoor living space complete with a beautiful fireplace with a floating stone hearth and built-in bar. The screened windows are designed purposely so that the homeowners would have privacy on the alley side. An open line of site was created in the backyard to the future pool and home beyond. Polished concrete flooring and crisp white walls complete the look accented by the black screen tracks. The wide Hardie lap siding is durable and creates a homey yet modern feel for the indoor/outdoor living space.
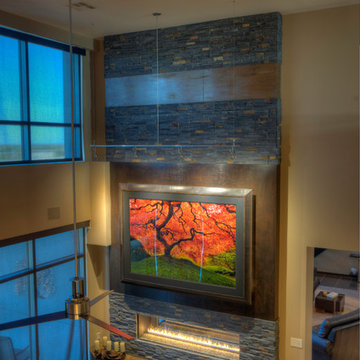
This photo by Peter Lik is called "Tree of Life". It was the inspiration for the design of the fireplace. The double sided ribbon fireplace was a great way to combine the two units together to make them feel like one space. This fireplace is 20' tall. The hearth is made from concrete and appears to be floating. We cantilevered between the two units to support the weight of the concrete. Both fireplaces have the same hearth. The artwork is not only illuminated from the front, but we also installed LED lights around the sides that provide a rich warm glow at night. We also added a copper band to break up the use of the stacked stone veneer.
Artist Peter Lik
Photo courtesy of Fred Lassman
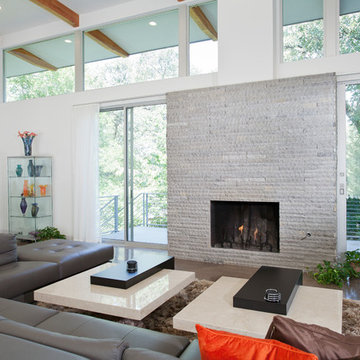
Andrea Calo
ダラスにある中くらいなモダンスタイルのおしゃれなオープンリビング (白い壁、コンクリートの床、標準型暖炉、石材の暖炉まわり、茶色い床) の写真
ダラスにある中くらいなモダンスタイルのおしゃれなオープンリビング (白い壁、コンクリートの床、標準型暖炉、石材の暖炉まわり、茶色い床) の写真
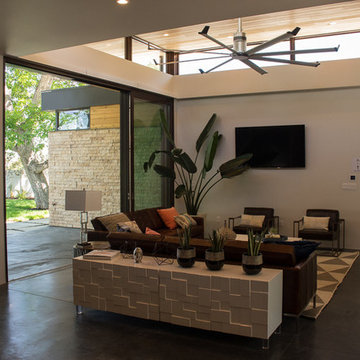
25' of Marvin Lift & Slide doors (5 panels)
ソルトレイクシティにあるお手頃価格の中くらいなモダンスタイルのおしゃれなオープンリビング (白い壁、コンクリートの床、標準型暖炉、石材の暖炉まわり、壁掛け型テレビ) の写真
ソルトレイクシティにあるお手頃価格の中くらいなモダンスタイルのおしゃれなオープンリビング (白い壁、コンクリートの床、標準型暖炉、石材の暖炉まわり、壁掛け型テレビ) の写真
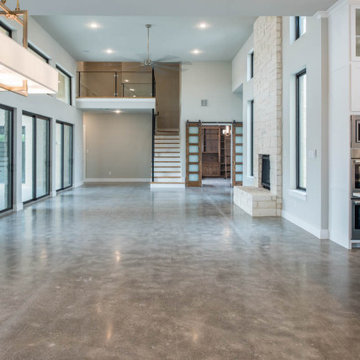
Cleve Adamson Custom Homes
ダラスにあるラグジュアリーな広いモダンスタイルのおしゃれなオープンリビング (ライブラリー、グレーの壁、コンクリートの床、標準型暖炉、石材の暖炉まわり、壁掛け型テレビ、グレーの床) の写真
ダラスにあるラグジュアリーな広いモダンスタイルのおしゃれなオープンリビング (ライブラリー、グレーの壁、コンクリートの床、標準型暖炉、石材の暖炉まわり、壁掛け型テレビ、グレーの床) の写真
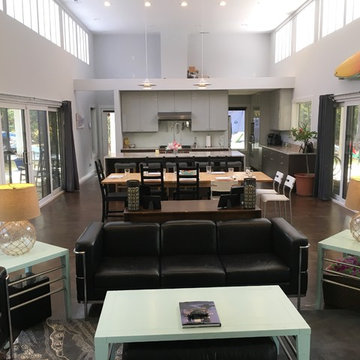
ウィルミントンにある中くらいなモダンスタイルのおしゃれなオープンリビング (グレーの壁、コンクリートの床、標準型暖炉、石材の暖炉まわり、埋込式メディアウォール) の写真
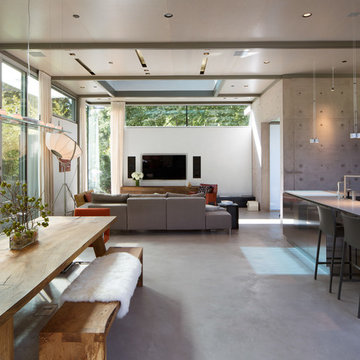
The design for this home in Palo Alto looked to create a union between the interior and exterior, blending the spaces in such a way as to allow residents to move seamlessly between the two environments. Expansive glazing was used throughout the home to complement this union, looking out onto a swimming pool centrally located within the courtyard.
Within the living room, a large operable skylight brings in plentiful sunlight, while utilizing self tinting glass that adjusts to various lighting conditions throughout the day to ensure optimal comfort.
For the exterior, a living wall was added to the garage that continues into the backyard. Extensive landscaping and a gabion wall was also created to provide privacy and contribute to the sense of the home as a tranquil oasis.
モダンスタイルのファミリールーム (レンガの暖炉まわり、石材の暖炉まわり、コンクリートの床) の写真
1