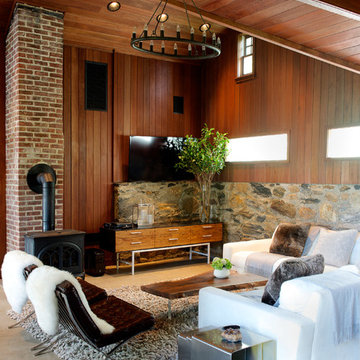コンテンポラリースタイルのファミリールーム (レンガの暖炉まわり、石材の暖炉まわり、コンクリートの床) の写真
絞り込み:
資材コスト
並び替え:今日の人気順
写真 1〜20 枚目(全 138 枚)
1/5
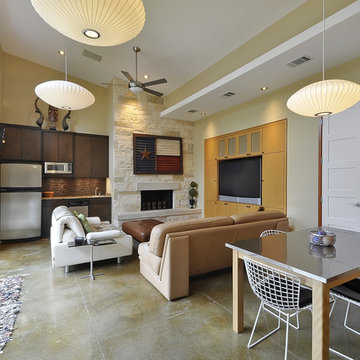
Nestled between multiple stands of Live Oak trees, the Westlake Residence is a contemporary Texas Hill Country home. The house is designed to accommodate the entire family, yet flexible in its design to be able to scale down into living only in 2,200 square feet when the children leave in several years. The home includes many state-of-the-art green features and multiple flex spaces capable of hosting large gatherings or small, intimate groups. The flow and design of the home provides for privacy from surrounding properties and streets, as well as to focus all of the entertaining to the center of the home. Finished in late 2006, the home features Icynene insulation, cork floors and thermal chimneys to exit warm air in the expansive family room.
Photography by Allison Cartwright
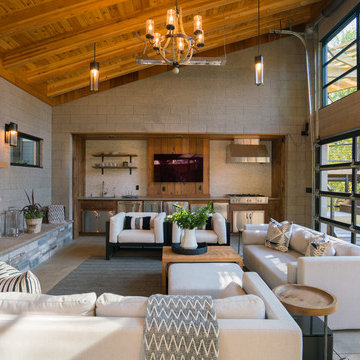
ポートランドにあるラグジュアリーな中くらいなコンテンポラリースタイルのおしゃれなオープンリビング (グレーの壁、コンクリートの床、標準型暖炉、石材の暖炉まわり、壁掛け型テレビ、グレーの床) の写真
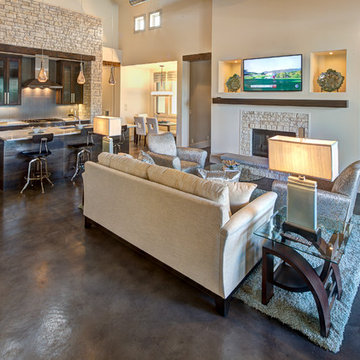
This large open floor plan was a fun space to design! We kept a neutral scheme throughout the space, adding texture with a dark wood stain, and playing off of the beautiful stone accent wall and fireplace. The pops of blue and teal separate the spaces without making them feel disjointed. Photo by Johnny Stevens
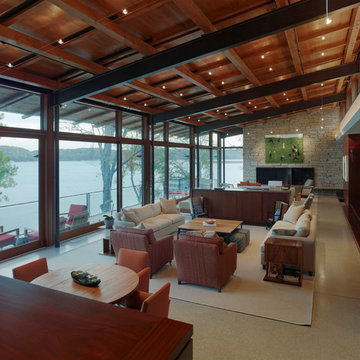
Timothy Hursley
Modern recreational lakeside retreat.
Located in the South Main Arts District of Downtown Memphis, John Harrison Jones Architect is a full-service professional architectural firm serving the Southeast. The firm produces award-winning architecture that is artful, distinctive, sustainable, and uniquely tailored to our clients' needs. Please call, email, or visit our website for more information. We are happy to have a conversation about your design goals and how we might assist you with your project.
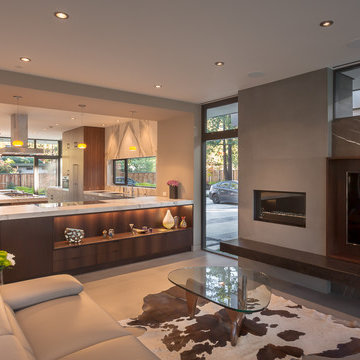
Atherton has many large substantial homes - our clients purchased an existing home on a one acre flag-shaped lot and asked us to design a new dream home for them. The result is a new 7,000 square foot four-building complex consisting of the main house, six-car garage with two car lifts, pool house with a full one bedroom residence inside, and a separate home office /work out gym studio building. A fifty-foot swimming pool was also created with fully landscaped yards.
Given the rectangular shape of the lot, it was decided to angle the house to incoming visitors slightly so as to more dramatically present itself. The house became a classic u-shaped home but Feng Shui design principals were employed directing the placement of the pool house to better contain the energy flow on the site. The main house entry door is then aligned with a special Japanese red maple at the end of a long visual axis at the rear of the site. These angles and alignments set up everything else about the house design and layout, and views from various rooms allow you to see into virtually every space tracking movements of others in the home.
The residence is simply divided into two wings of public use, kitchen and family room, and the other wing of bedrooms, connected by the living and dining great room. Function drove the exterior form of windows and solid walls with a line of clerestory windows which bring light into the middle of the large home. Extensive sun shadow studies with 3D tree modeling led to the unorthodox placement of the pool to the north of the home, but tree shadow tracking showed this to be the sunniest area during the entire year.
Sustainable measures included a full 7.1kW solar photovoltaic array technically making the house off the grid, and arranged so that no panels are visible from the property. A large 16,000 gallon rainwater catchment system consisting of tanks buried below grade was installed. The home is California GreenPoint rated and also features sealed roof soffits and a sealed crawlspace without the usual venting. A whole house computer automation system with server room was installed as well. Heating and cooling utilize hot water radiant heated concrete and wood floors supplemented by heat pump generated heating and cooling.
A compound of buildings created to form balanced relationships between each other, this home is about circulation, light and a balance of form and function.
Photo by John Sutton Photography.

Jenn Baker
ダラスにある広いコンテンポラリースタイルのおしゃれなオープンリビング (グレーの壁、コンクリートの床、横長型暖炉、レンガの暖炉まわり、壁掛け型テレビ) の写真
ダラスにある広いコンテンポラリースタイルのおしゃれなオープンリビング (グレーの壁、コンクリートの床、横長型暖炉、レンガの暖炉まわり、壁掛け型テレビ) の写真
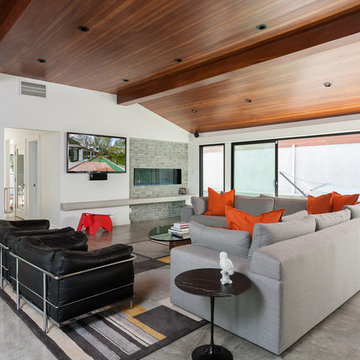
ロサンゼルスにあるコンテンポラリースタイルのおしゃれなオープンリビング (白い壁、コンクリートの床、横長型暖炉、石材の暖炉まわり、壁掛け型テレビ) の写真
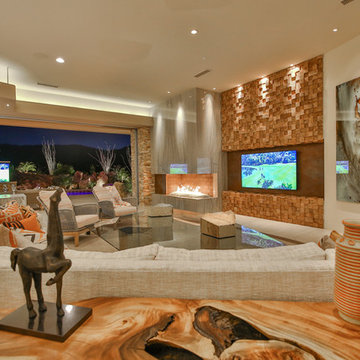
Trent Teigen
ロサンゼルスにあるラグジュアリーな巨大なコンテンポラリースタイルのおしゃれなオープンリビング (ベージュの壁、石材の暖炉まわり、壁掛け型テレビ、標準型暖炉、コンクリートの床、グレーの床) の写真
ロサンゼルスにあるラグジュアリーな巨大なコンテンポラリースタイルのおしゃれなオープンリビング (ベージュの壁、石材の暖炉まわり、壁掛け型テレビ、標準型暖炉、コンクリートの床、グレーの床) の写真
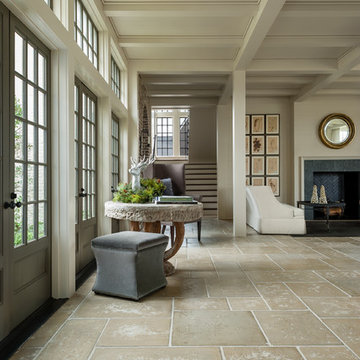
Living Room with buff colored Peacock Pavers used. Photos taken by Fran Brennan
ヒューストンにある高級な広いコンテンポラリースタイルのおしゃれなオープンリビング (ベージュの壁、コンクリートの床、標準型暖炉、石材の暖炉まわり、テレビなし) の写真
ヒューストンにある高級な広いコンテンポラリースタイルのおしゃれなオープンリビング (ベージュの壁、コンクリートの床、標準型暖炉、石材の暖炉まわり、テレビなし) の写真
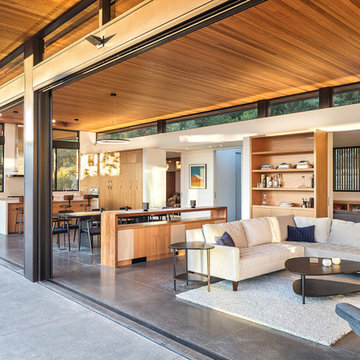
サンフランシスコにある広いコンテンポラリースタイルのおしゃれなオープンリビング (白い壁、コンクリートの床、横長型暖炉、石材の暖炉まわり、テレビなし) の写真
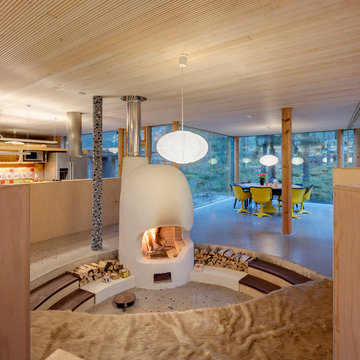
Jussi Tiainen
高級な広いコンテンポラリースタイルのおしゃれなオープンリビング (ベージュの壁、コンクリートの床、標準型暖炉、石材の暖炉まわり、テレビなし、ベージュの床) の写真
高級な広いコンテンポラリースタイルのおしゃれなオープンリビング (ベージュの壁、コンクリートの床、標準型暖炉、石材の暖炉まわり、テレビなし、ベージュの床) の写真

ボストンにある広いコンテンポラリースタイルのおしゃれなオープンリビング (白い壁、横長型暖炉、石材の暖炉まわり、グレーの床、コンクリートの床、黒いソファ) の写真
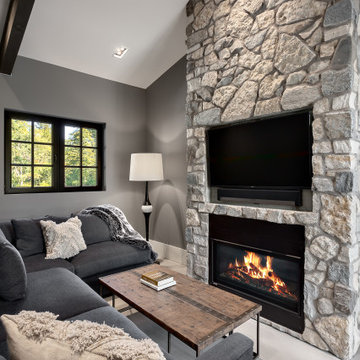
バンクーバーにある小さなコンテンポラリースタイルのおしゃれなファミリールーム (グレーの壁、コンクリートの床、標準型暖炉、石材の暖炉まわり、壁掛け型テレビ、グレーの床、表し梁) の写真
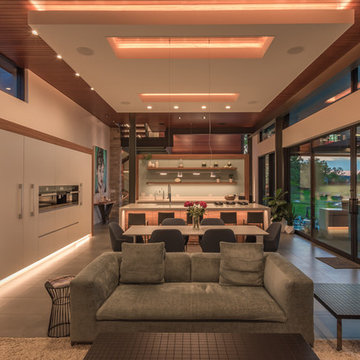
マイアミにあるラグジュアリーな広いコンテンポラリースタイルのおしゃれなオープンリビング (白い壁、コンクリートの床、横長型暖炉、石材の暖炉まわり、壁掛け型テレビ、グレーの床) の写真
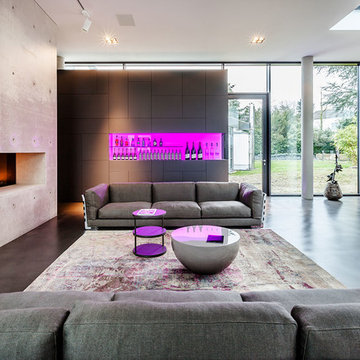
www.janniswiebusch.de
ドルトムントにあるラグジュアリーな巨大なコンテンポラリースタイルのおしゃれなファミリールーム (ホームバー、グレーの壁、コンクリートの床、両方向型暖炉、石材の暖炉まわり) の写真
ドルトムントにあるラグジュアリーな巨大なコンテンポラリースタイルのおしゃれなファミリールーム (ホームバー、グレーの壁、コンクリートの床、両方向型暖炉、石材の暖炉まわり) の写真
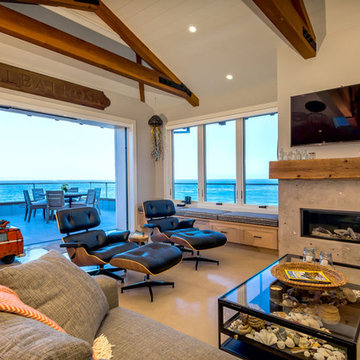
Built in rift cut white oak window seat/bench, custom colored and site poured fireplace surround, exposed cedar trusses with exposed architectural Simpson hardware, reclaimed oak mantle, Weiland pocketed sliding door in open position, integral color concrete floor with raidant heating.
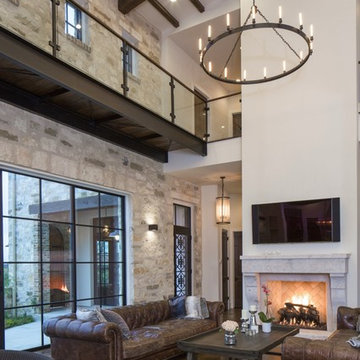
Fine Focus Photography
オースティンにある広いコンテンポラリースタイルのおしゃれなロフトリビング (ベージュの壁、コンクリートの床、標準型暖炉、石材の暖炉まわり) の写真
オースティンにある広いコンテンポラリースタイルのおしゃれなロフトリビング (ベージュの壁、コンクリートの床、標準型暖炉、石材の暖炉まわり) の写真
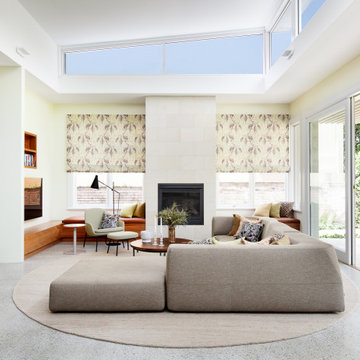
シドニーにあるコンテンポラリースタイルのおしゃれなファミリールーム (コンクリートの床、標準型暖炉、石材の暖炉まわり、壁掛け型テレビ、グレーの床) の写真
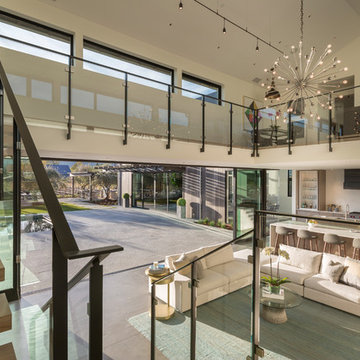
www.jacobelliott.com
サンフランシスコにあるラグジュアリーな巨大なコンテンポラリースタイルのおしゃれなオープンリビング (白い壁、コンクリートの床、標準型暖炉、石材の暖炉まわり、壁掛け型テレビ、グレーの床) の写真
サンフランシスコにあるラグジュアリーな巨大なコンテンポラリースタイルのおしゃれなオープンリビング (白い壁、コンクリートの床、標準型暖炉、石材の暖炉まわり、壁掛け型テレビ、グレーの床) の写真
コンテンポラリースタイルのファミリールーム (レンガの暖炉まわり、石材の暖炉まわり、コンクリートの床) の写真
1
