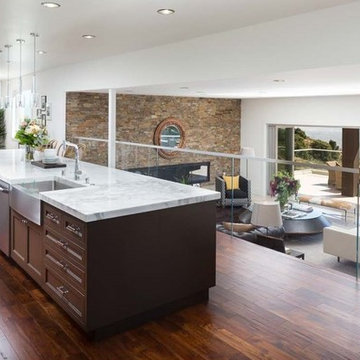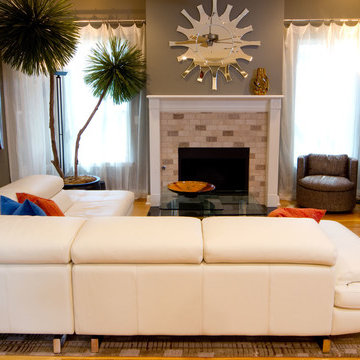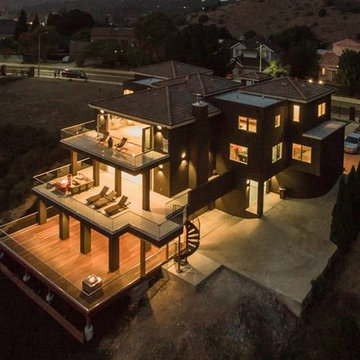広いモダンスタイルの独立型ファミリールーム (レンガの暖炉まわり、コンクリートの暖炉まわり) の写真
絞り込み:
資材コスト
並び替え:今日の人気順
写真 1〜20 枚目(全 30 枚)
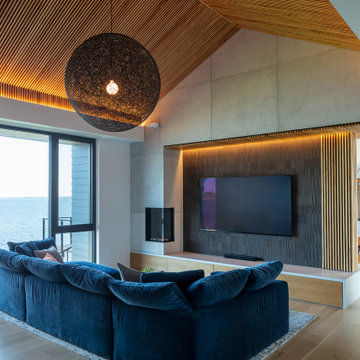
プロビデンスにあるラグジュアリーな広いモダンスタイルのおしゃれな独立型ファミリールーム (コーナー設置型暖炉、コンクリートの暖炉まわり、壁掛け型テレビ、三角天井) の写真
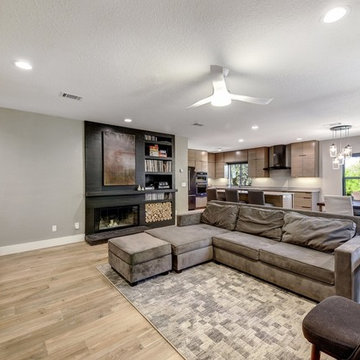
Another view of the open concept Kitchen and Main Family Room. The decorative lighting fixture over the dining table is like adding jewelry to the remodeled open concept living space. The sleek fireplace provides able space for built in log storage as well as record storage. Custom artwork adds modern flare. The open concept layout is ideal for entertaining and keeping an eye on small children.
RRS Design + Build is a Austin based general contractor specializing in high end remodels and custom home builds. As a leader in contemporary, modern and mid century modern design, we are the clear choice for a superior product and experience. We would love the opportunity to serve you on your next project endeavor. Put our award winning team to work for you today!
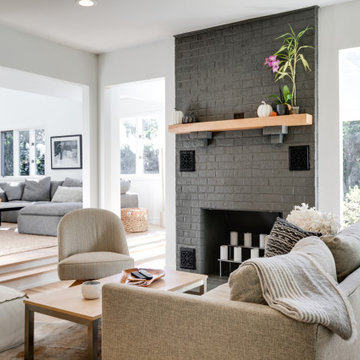
This dated 80's home needed a major makeover inside and out. For the most part, the home’s footprint and layout stayed the same, but details and finishes were updated throughout and a few structural things - such as expanding a bathroom by taking space from a spare bedroom closet - were done to make the house more functional for our client.
The exterior was painted a bold modern dark charcoal with a bright orange door. Carpeting was removed for new wood floor installation, brick was painted, new wood mantle stained to match the floors and simplified door trims. The kitchen was completed demoed and renovated with sleek cabinetry and larger windows. Custom fabricated steel railings make a serious statement in the entryway, updating the overall style of the house.
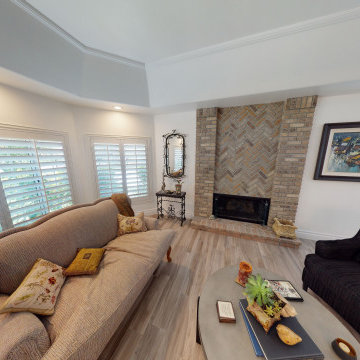
ロサンゼルスにある広いモダンスタイルのおしゃれな独立型ファミリールーム (白い壁、淡色無垢フローリング、標準型暖炉、レンガの暖炉まわり、テレビなし、茶色い床、折り上げ天井、白い天井) の写真
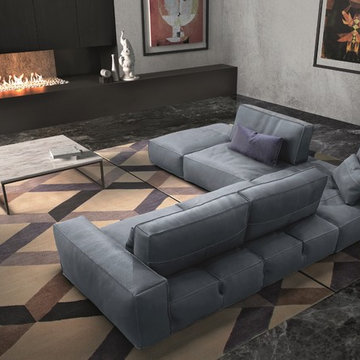
Soho Designer Sectional Sofa is a spectacular seating solution with unique movable back cushion functionality. Manufactured in Italy by Gamma Arredamenti, Soho Sectional Sofa is a sophisticated and highly versatile composition bound to offer maximum comfort and aesthetic value to the family room.
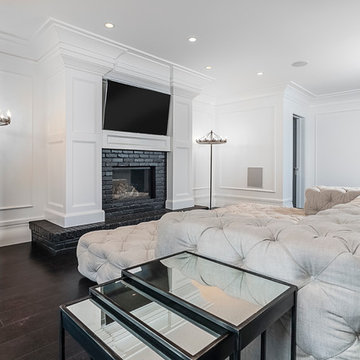
エドモントンにある広いモダンスタイルのおしゃれな独立型ファミリールーム (白い壁、濃色無垢フローリング、標準型暖炉、レンガの暖炉まわり、壁掛け型テレビ) の写真
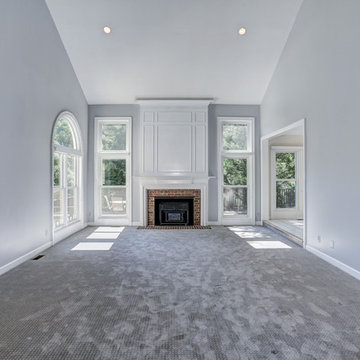
HomeVisit
ワシントンD.C.にある高級な広いモダンスタイルのおしゃれな独立型ファミリールーム (グレーの壁、カーペット敷き、標準型暖炉、レンガの暖炉まわり) の写真
ワシントンD.C.にある高級な広いモダンスタイルのおしゃれな独立型ファミリールーム (グレーの壁、カーペット敷き、標準型暖炉、レンガの暖炉まわり) の写真
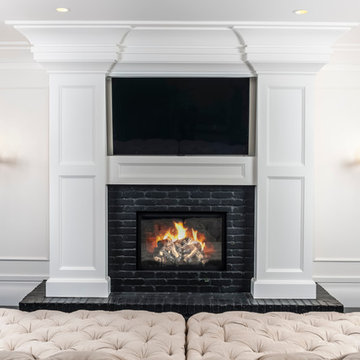
エドモントンにある広いモダンスタイルのおしゃれな独立型ファミリールーム (白い壁、濃色無垢フローリング、標準型暖炉、レンガの暖炉まわり、壁掛け型テレビ) の写真
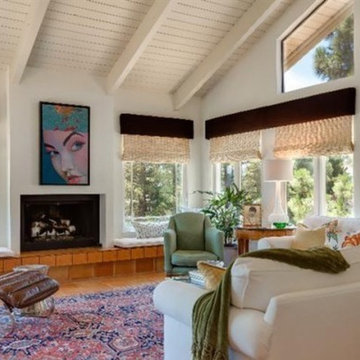
サンルイスオビスポにあるラグジュアリーな広いモダンスタイルのおしゃれな独立型ファミリールーム (白い壁、テラコッタタイルの床、標準型暖炉、レンガの暖炉まわり、テレビなし) の写真
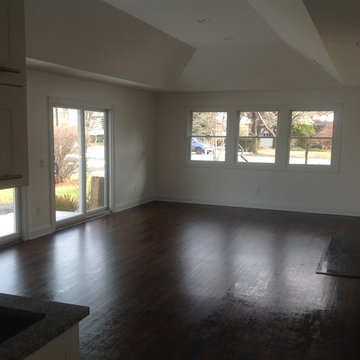
Anthony B
ニューヨークにあるお手頃価格の広いモダンスタイルのおしゃれな独立型ファミリールーム (白い壁、濃色無垢フローリング、標準型暖炉、レンガの暖炉まわり) の写真
ニューヨークにあるお手頃価格の広いモダンスタイルのおしゃれな独立型ファミリールーム (白い壁、濃色無垢フローリング、標準型暖炉、レンガの暖炉まわり) の写真
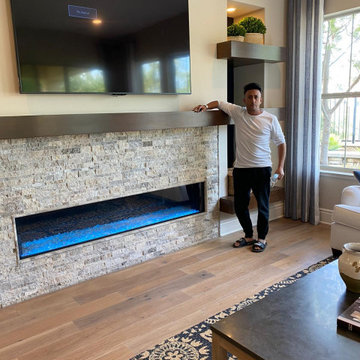
Large Fireplace and Tv mantel with tile flooring. White stone used to make entertainment center.
ラスベガスにある広いモダンスタイルのおしゃれな独立型ファミリールーム (標準型暖炉、レンガの暖炉まわり、埋込式メディアウォール) の写真
ラスベガスにある広いモダンスタイルのおしゃれな独立型ファミリールーム (標準型暖炉、レンガの暖炉まわり、埋込式メディアウォール) の写真
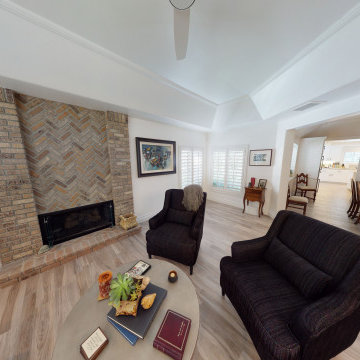
ロサンゼルスにある広いモダンスタイルのおしゃれな独立型ファミリールーム (白い壁、淡色無垢フローリング、標準型暖炉、レンガの暖炉まわり、テレビなし、茶色い床、折り上げ天井、黒いソファ、白い天井) の写真
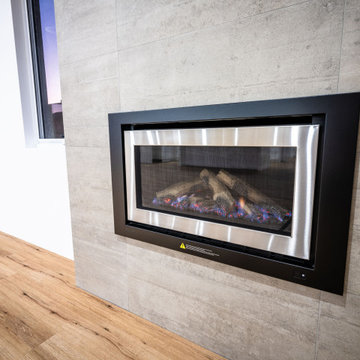
Power flued Flamefire Gas Heater by Rinnai
パースにある広いモダンスタイルのおしゃれな独立型ファミリールーム (ホームバー、白い壁、全タイプの暖炉、レンガの暖炉まわり、据え置き型テレビ、マルチカラーの床、格子天井、レンガ壁、クッションフロア、白い天井、アクセントウォール) の写真
パースにある広いモダンスタイルのおしゃれな独立型ファミリールーム (ホームバー、白い壁、全タイプの暖炉、レンガの暖炉まわり、据え置き型テレビ、マルチカラーの床、格子天井、レンガ壁、クッションフロア、白い天井、アクセントウォール) の写真
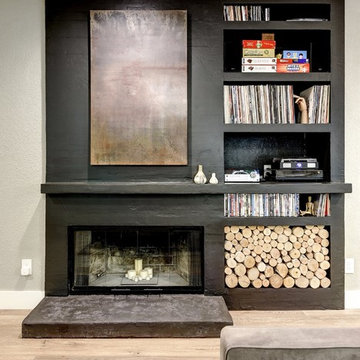
RRS Design + Build is a Austin based general contractor specializing in high end remodels and custom home builds. As a leader in contemporary, modern and mid century modern design, we are the clear choice for a superior product and experience. We would love the opportunity to serve you on your next project endeavor. Put our award winning team to work for you today!
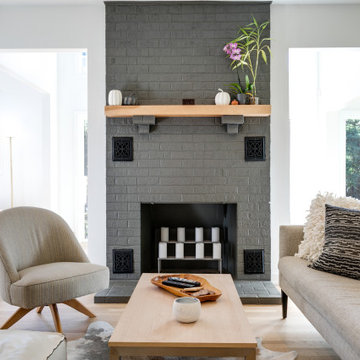
This dated 80's home needed a major makeover inside and out. For the most part, the home’s footprint and layout stayed the same, but details and finishes were updated throughout and a few structural things - such as expanding a bathroom by taking space from a spare bedroom closet - were done to make the house more functional for our client.
The exterior was painted a bold modern dark charcoal with a bright orange door. Carpeting was removed for new wood floor installation, brick was painted, new wood mantle stained to match the floors and simplified door trims. The kitchen was completed demoed and renovated with sleek cabinetry and larger windows. Custom fabricated steel railings make a serious statement in the entryway, updating the overall style of the house.
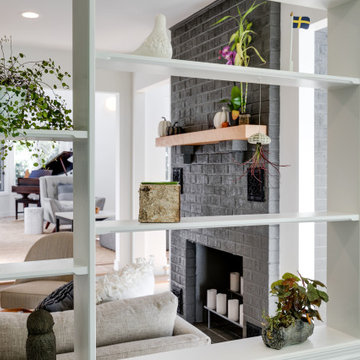
This dated 80's home needed a major makeover inside and out. For the most part, the home’s footprint and layout stayed the same, but details and finishes were updated throughout and a few structural things - such as expanding a bathroom by taking space from a spare bedroom closet - were done to make the house more functional for our client.
The exterior was painted a bold modern dark charcoal with a bright orange door. Carpeting was removed for new wood floor installation, brick was painted, new wood mantle stained to match the floors and simplified door trims. The kitchen was completed demoed and renovated with sleek cabinetry and larger windows. Custom fabricated steel railings make a serious statement in the entryway, updating the overall style of the house.
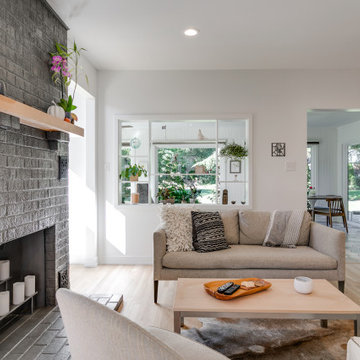
This dated 80's home needed a major makeover inside and out. For the most part, the home’s footprint and layout stayed the same, but details and finishes were updated throughout and a few structural things - such as expanding a bathroom by taking space from a spare bedroom closet - were done to make the house more functional for our client.
The exterior was painted a bold modern dark charcoal with a bright orange door. Carpeting was removed for new wood floor installation, brick was painted, new wood mantle stained to match the floors and simplified door trims. The kitchen was completed demoed and renovated with sleek cabinetry and larger windows. Custom fabricated steel railings make a serious statement in the entryway, updating the overall style of the house.
広いモダンスタイルの独立型ファミリールーム (レンガの暖炉まわり、コンクリートの暖炉まわり) の写真
1
