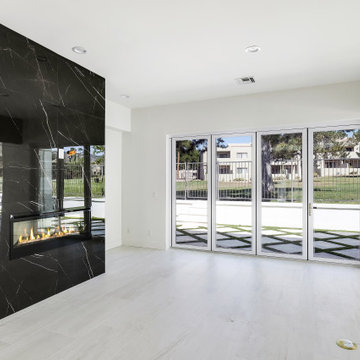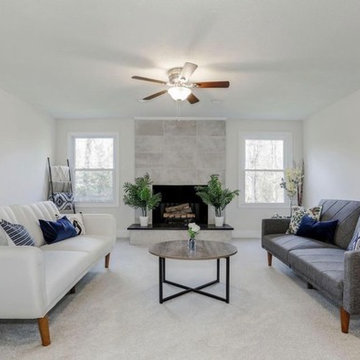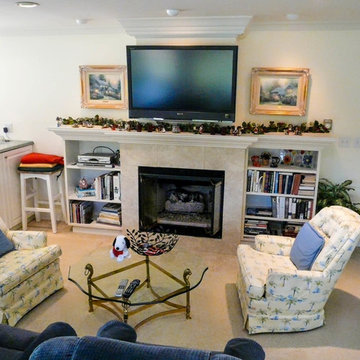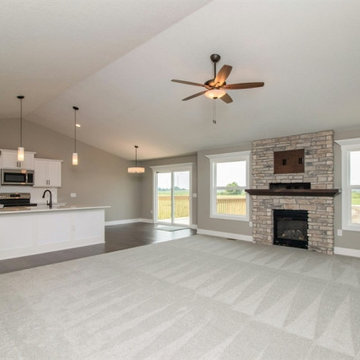モダンスタイルのオープンリビング (標準型暖炉、石材の暖炉まわり、カーペット敷き、セラミックタイルの床) の写真
絞り込み:
資材コスト
並び替え:今日の人気順
写真 1〜20 枚目(全 74 枚)
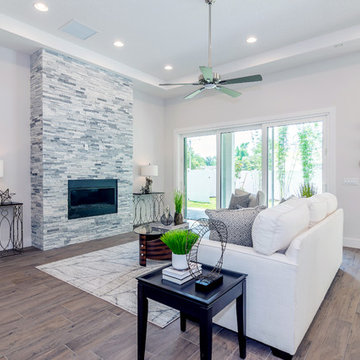
The gray stacked stone fireplace provides texture and warmth to the room. Already set up for a TV to go above it, this fireplace is a great place for the family to gather together. Photography and Staging by Interior Decor by Maggie.
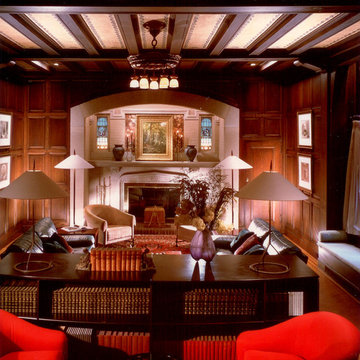
Large and Comfortable Family Space
Custom TV/Bookcase Entertainment Unit
ニューヨークにある巨大なモダンスタイルのおしゃれなオープンリビング (ライブラリー、カーペット敷き、標準型暖炉、石材の暖炉まわり、埋込式メディアウォール) の写真
ニューヨークにある巨大なモダンスタイルのおしゃれなオープンリビング (ライブラリー、カーペット敷き、標準型暖炉、石材の暖炉まわり、埋込式メディアウォール) の写真
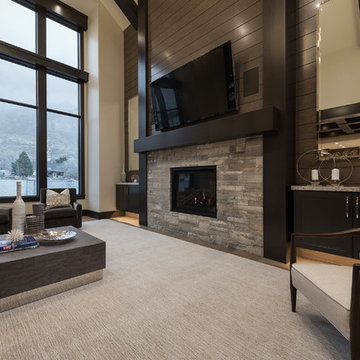
Large great room with gas fireplace and built in bar and extensive views of the Draper Area. Cabinets and Countertops by Chris and Dick's, Salt Lake City, Utah
Design: Sita Montgomery Interiors
Build: Cameo Homes
Cabinets: Master Brands
Countertops: Granite
Paint: Benjamin Moore
Photo: Lucy Call
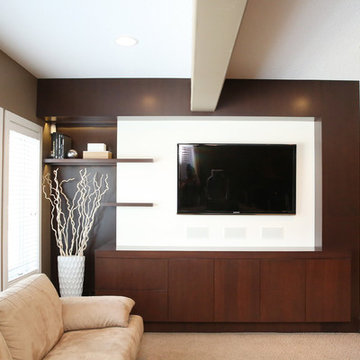
on a wire photography & design
カルガリーにあるモダンスタイルのおしゃれなオープンリビング (茶色い壁、カーペット敷き、標準型暖炉、石材の暖炉まわり、据え置き型テレビ) の写真
カルガリーにあるモダンスタイルのおしゃれなオープンリビング (茶色い壁、カーペット敷き、標準型暖炉、石材の暖炉まわり、据え置き型テレビ) の写真
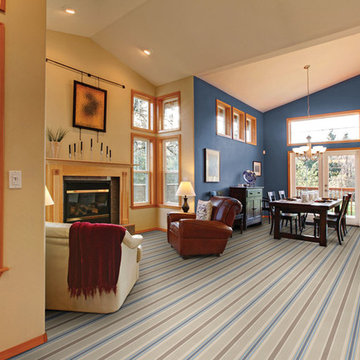
ボストンにある高級な広いモダンスタイルのおしゃれなオープンリビング (黄色い壁、カーペット敷き、標準型暖炉、石材の暖炉まわり、テレビなし、マルチカラーの床) の写真
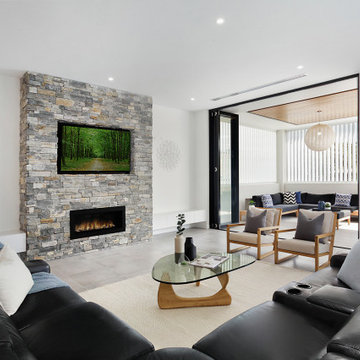
シドニーにある巨大なモダンスタイルのおしゃれなオープンリビング (白い壁、セラミックタイルの床、標準型暖炉、石材の暖炉まわり、壁掛け型テレビ、グレーの床) の写真
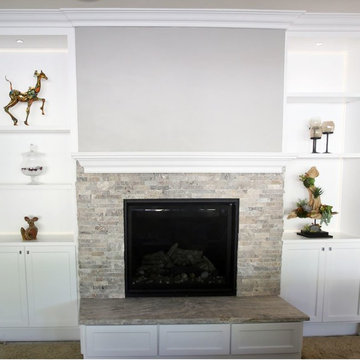
Here's a fireplace design created by Satin & Slate. This design includes custom cabinets for a custom entertainment center. This one of a kind entertainment center also includes a stone fireplace and a handful of shelves. Recessed lighting in added to the ceiling of this are and gives it much more detail. All designed by Satin & Slate.
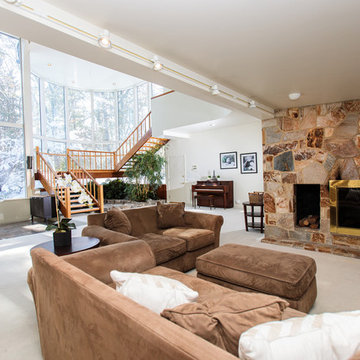
The impressive design of this modern home is highlighted by soaring ceilings united with expansive glass walls. Dual floating stair cases flank the open gallery, dining and living rooms creating a sprawling, social space for friends and family to linger. A stunning Weston Kitchen's renovation with a sleek design, double ovens, gas range, and a Sub Zero refrigerator is ideal for entertaining and makes the day-to-day effortless. A first floor guest room with separate entrance is perfect for in-laws or an au pair. Two additional bedrooms share a bath. An indulgent master suite includes a renovated bath, balcony,and access to a home office. This house has something for everyone including two projection televisions, a music studio, wine cellar, game room, and a family room with fireplace and built-in bar. A graceful counterpoint to this dynamic home is the the lush backyard. When viewed through stunning floor to ceiling windows, the landscape provides a beautiful and ever-changing backdrop. http://165conantroad.com/
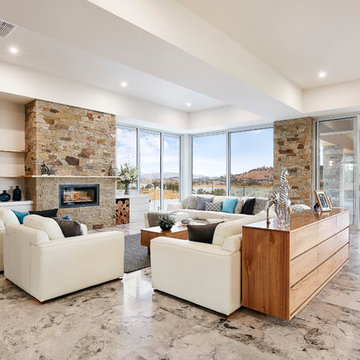
Davis Sanders Homes
シドニーにあるラグジュアリーな広いモダンスタイルのおしゃれなオープンリビング (グレーの壁、カーペット敷き、標準型暖炉、石材の暖炉まわり、テレビなし) の写真
シドニーにあるラグジュアリーな広いモダンスタイルのおしゃれなオープンリビング (グレーの壁、カーペット敷き、標準型暖炉、石材の暖炉まわり、テレビなし) の写真
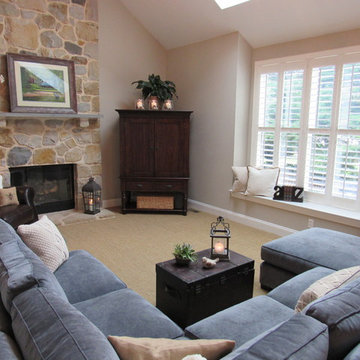
Working with a sectional couch in a redesign can be challenging. In this case, we reoriented the direction of it away from the lovely bay window to make the room inviting and comfortable. Redesign done by Debbie Correale of Redesign Right, LLC.
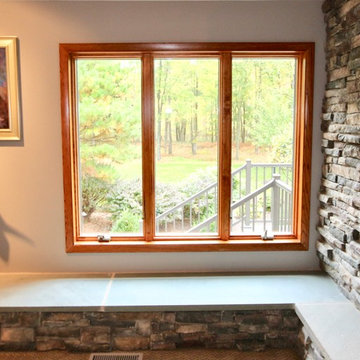
Here is the BEFORE picture of a triple window in our clients family room. As you can see from the landscape out the window they are in a wooded area. Our client was looking for a product to cover the windows to help with light control as well as giving a finished look to the space.
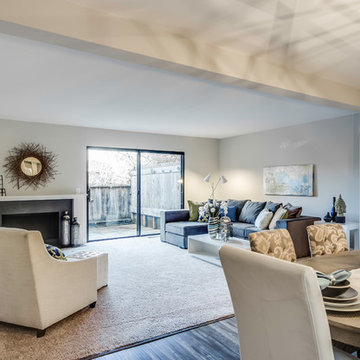
サンフランシスコにあるお手頃価格の中くらいなモダンスタイルのおしゃれなオープンリビング (グレーの壁、カーペット敷き、標準型暖炉、石材の暖炉まわり、壁掛け型テレビ) の写真
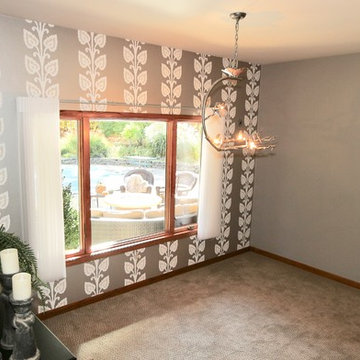
Here is the AFTER picture of the triple window in our clients front room. Our client was looking for a product to cover the windows to help with light control as well as giving a finished look to the space. We went with the simple yet beautiful Hunter Douglas Luminette sheer as a whole home solution.
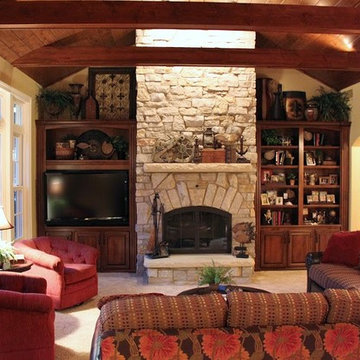
他の地域にある中くらいなモダンスタイルのおしゃれなオープンリビング (ベージュの壁、カーペット敷き、標準型暖炉、石材の暖炉まわり、埋込式メディアウォール) の写真
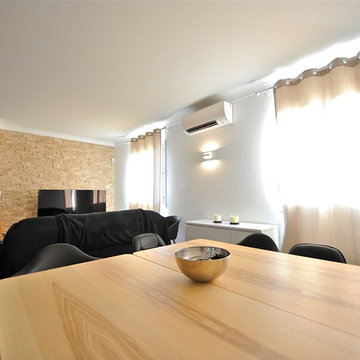
PATRICK LOOCK
ニースにあるお手頃価格の巨大なモダンスタイルのおしゃれなオープンリビング (白い壁、セラミックタイルの床、標準型暖炉、石材の暖炉まわり、ベージュの床、据え置き型テレビ) の写真
ニースにあるお手頃価格の巨大なモダンスタイルのおしゃれなオープンリビング (白い壁、セラミックタイルの床、標準型暖炉、石材の暖炉まわり、ベージュの床、据え置き型テレビ) の写真
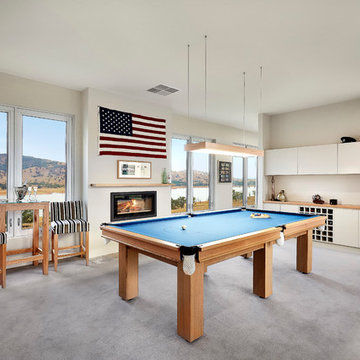
Davis Sanders Homes
シドニーにあるラグジュアリーな広いモダンスタイルのおしゃれなオープンリビング (ゲームルーム、グレーの壁、カーペット敷き、標準型暖炉、石材の暖炉まわり、テレビなし) の写真
シドニーにあるラグジュアリーな広いモダンスタイルのおしゃれなオープンリビング (ゲームルーム、グレーの壁、カーペット敷き、標準型暖炉、石材の暖炉まわり、テレビなし) の写真
モダンスタイルのオープンリビング (標準型暖炉、石材の暖炉まわり、カーペット敷き、セラミックタイルの床) の写真
1
