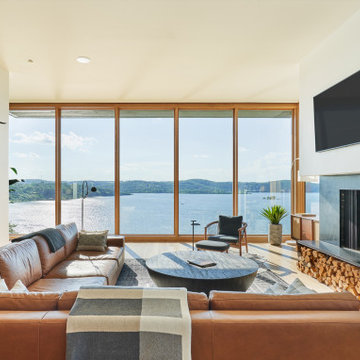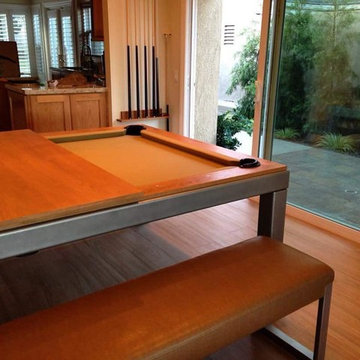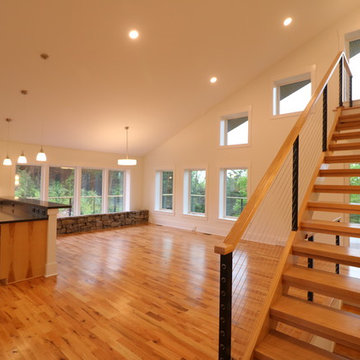中くらいな木目調のモダンスタイルのファミリールームの写真
絞り込み:
資材コスト
並び替え:今日の人気順
写真 1〜20 枚目(全 34 枚)
1/4
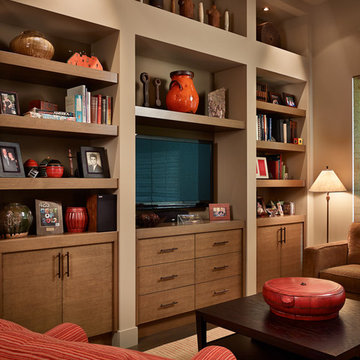
Photo credit: Benjamin Benschneider
シアトルにある中くらいなモダンスタイルのおしゃれなファミリールーム (ライブラリー、ベージュの壁) の写真
シアトルにある中くらいなモダンスタイルのおしゃれなファミリールーム (ライブラリー、ベージュの壁) の写真
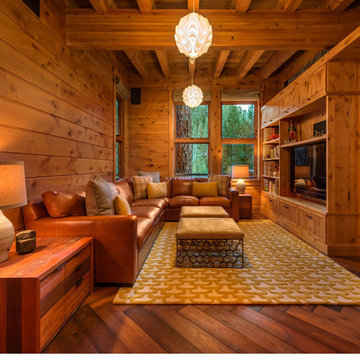
Architect + Interior Design: Olson-Olson Architects,
Construction: Bruce Olson Construction,
Photography: Vance Fox
サクラメントにある高級な中くらいなモダンスタイルのおしゃれなファミリールーム (茶色い壁、無垢フローリング、暖炉なし、埋込式メディアウォール) の写真
サクラメントにある高級な中くらいなモダンスタイルのおしゃれなファミリールーム (茶色い壁、無垢フローリング、暖炉なし、埋込式メディアウォール) の写真
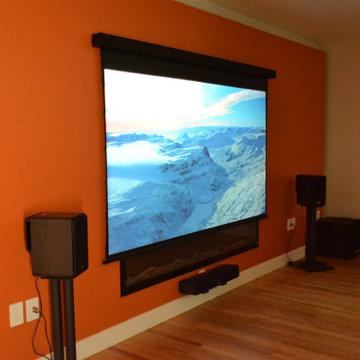
What was once an unused living room became a mega media room.
サンフランシスコにあるお手頃価格の中くらいなモダンスタイルのおしゃれなオープンリビング (オレンジの壁、無垢フローリング、横長型暖炉、茶色い床) の写真
サンフランシスコにあるお手頃価格の中くらいなモダンスタイルのおしゃれなオープンリビング (オレンジの壁、無垢フローリング、横長型暖炉、茶色い床) の写真
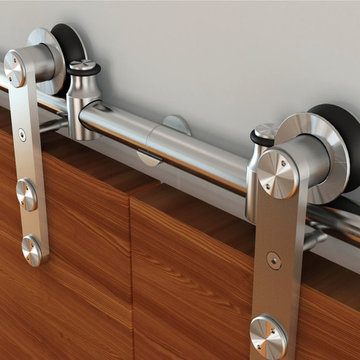
What dream home doesn't include a pair of barn doors hun by Ultra Modern series single face mount hanging hardware
ロサンゼルスにあるお手頃価格の中くらいなモダンスタイルのおしゃれな独立型ファミリールーム (グレーの壁) の写真
ロサンゼルスにあるお手頃価格の中くらいなモダンスタイルのおしゃれな独立型ファミリールーム (グレーの壁) の写真
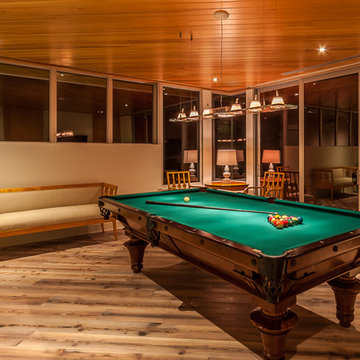
Center Point Photography
マイアミにある高級な中くらいなモダンスタイルのおしゃれなロフトリビング (ゲームルーム、白い壁、淡色無垢フローリング、暖炉なし、テレビなし) の写真
マイアミにある高級な中くらいなモダンスタイルのおしゃれなロフトリビング (ゲームルーム、白い壁、淡色無垢フローリング、暖炉なし、テレビなし) の写真
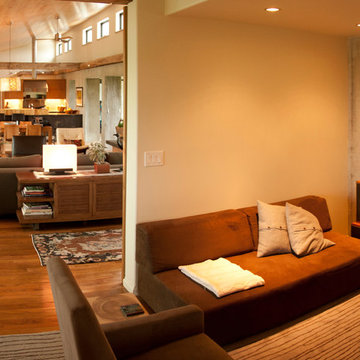
This private family room can be closed off to the rest of the house with a sliding wall that hangs from one of the restored barn beams running through the house. The Concrete wall is uniquely designed for privacy as well, while allowing natural light to enter.
Designed and Constructed by John Mast Construction, Photo by Caleb Mast
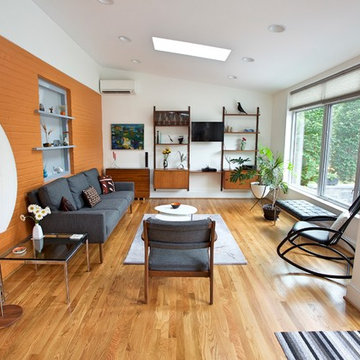
Andrew Sariti
In the sitting room, we kept the home’s original brick wall and the rear window. That wall is painted orange and is now the focal point in the sitting room. The original window opening was converted into a decorative niche with frosted glass and asymmetrical shelves. The guest bedroom is on the other side of the window. The addition’s interior ceiling has the same sloped angle as the shed roof. The center of the addition has a ceiling fan with light.
The addition is heated with a split unit that is discreetly placed on the wall in the addition. The angled shed roof of the addition is echoed in the interior ceiling. The interior décor reflects the clients love of midcentury modern design and furnishings.
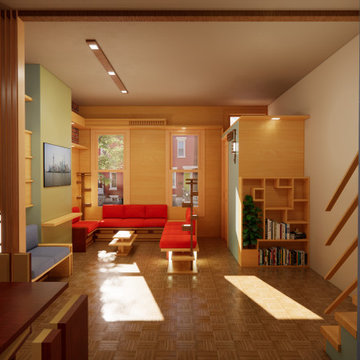
The urban project requires gutting of this residential row-house. A blank slate opened a rethinking of internal space. Built-in custom-designed integrated furniture flows from the living room to the kitchen. A variety of wood tones, varied wall tones, and vibrant textiles create an engaging scene
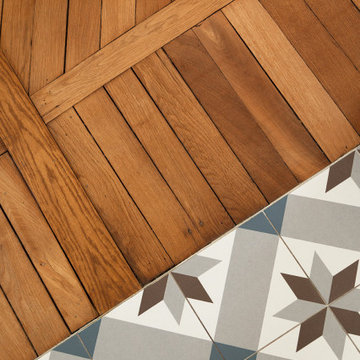
Nos clients, une famille avec deux enfants, ont fait l’acquisition de cette maison datant des années 50 (130 m² sur 3 niveaux).
Le brief : ouvrir les espaces au RDC et créer un 3e étage en aménageant les combles tout en respectant la palette de couleurs bleu et gris clair.
Au RDC - Nos clients souhaitaient un esprit loft. Pour ce faire, nous avons cassé les murs de la cuisine et du salon. Y compris les murs porteurs !
Grâce à l’expertise de nos équipes et d’un ingénieur, la structure repose à présent sur le poteau et la poutre qui traversent la pièce. La poutre, en métal coffré, a été peinte en blanc pour se fondre avec l’ensemble.
Les espaces, bien qu’ouverts, se démarquent. Que ce soit à travers la verrière (création sur-mesure), l’îlot de la cuisine ou encore le sol de carreaux @kerionceramics_ et le parquet.
Avez-vous remarqué ? Au sol, deux types de parquet co-existent. Le parquet en point de Hongrie d'époque était en mauvais état. Une partie n’a pu être restaurée et jouxtait un mur qui a été supprimé. Nous y avons posé un nouveau parquet à l’anglaise pour rattraper le tout.
L’escalier qui mène aux chambres a fait l’objet d’une rénovation totale pour être remis à neuf. Il mène, entre autre, au 3e étage où nous avons récupéré les combes pour créer 2 chambres et 1 SDB pour les enfants. Ceci a demandé un très gros travail : création de rangements/placards sur-mesure sous les combles, isolation, branchements d’eau et d’électricité.
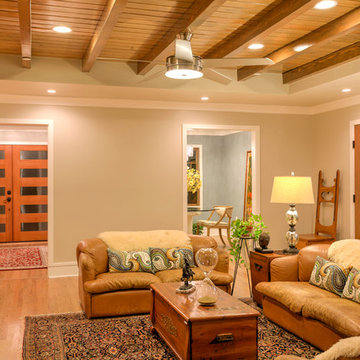
ロサンゼルスにあるラグジュアリーな中くらいなモダンスタイルのおしゃれなオープンリビング (グレーの壁、淡色無垢フローリング、暖炉なし、壁掛け型テレビ) の写真
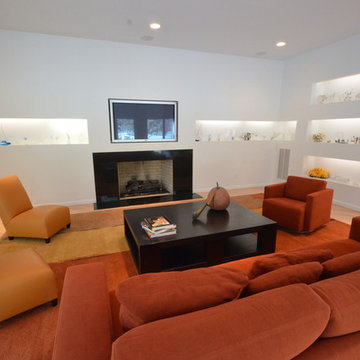
ニューヨークにあるお手頃価格の中くらいなモダンスタイルのおしゃれな独立型ファミリールーム (白い壁、カーペット敷き、標準型暖炉、タイルの暖炉まわり、壁掛け型テレビ、ベージュの床) の写真
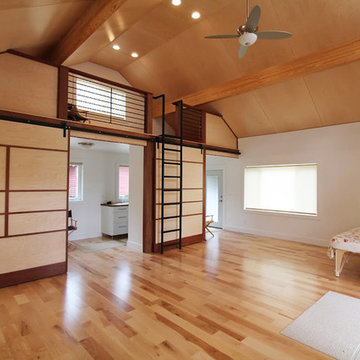
Vaulted interior with plywood ceilings, sleeping loft and sliding wall.
アトランタにある中くらいなモダンスタイルのおしゃれなオープンリビング (白い壁、淡色無垢フローリング、テレビなし) の写真
アトランタにある中くらいなモダンスタイルのおしゃれなオープンリビング (白い壁、淡色無垢フローリング、テレビなし) の写真
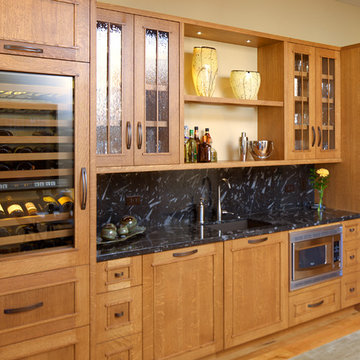
A wet bar located in the family room adds a new dimension to the space.
デンバーにある中くらいなモダンスタイルのおしゃれなオープンリビング (ホームバー、ベージュの壁、淡色無垢フローリング、ベージュの床) の写真
デンバーにある中くらいなモダンスタイルのおしゃれなオープンリビング (ホームバー、ベージュの壁、淡色無垢フローリング、ベージュの床) の写真
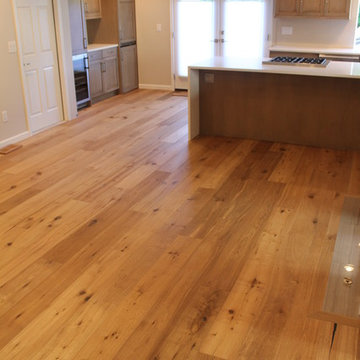
An open floor plan allows for great entertaining. Du Chateau wideplank European Oak hardwood flooring.
シアトルにあるお手頃価格の中くらいなモダンスタイルのおしゃれなオープンリビング (白い壁、淡色無垢フローリング) の写真
シアトルにあるお手頃価格の中くらいなモダンスタイルのおしゃれなオープンリビング (白い壁、淡色無垢フローリング) の写真
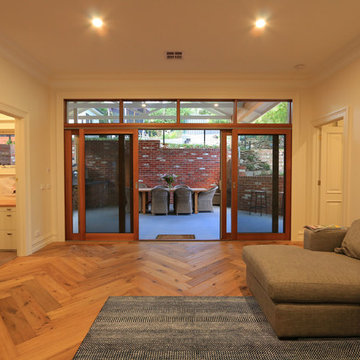
Brad Spinelli
他の地域にあるお手頃価格の中くらいなモダンスタイルのおしゃれなオープンリビング (ライブラリー、黄色い壁、無垢フローリング、茶色い床) の写真
他の地域にあるお手頃価格の中くらいなモダンスタイルのおしゃれなオープンリビング (ライブラリー、黄色い壁、無垢フローリング、茶色い床) の写真
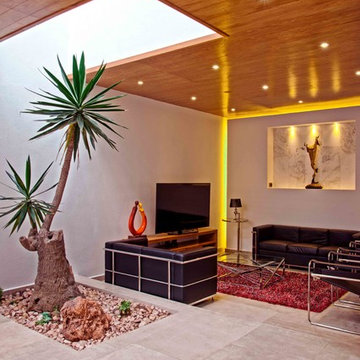
"Una casa hermética hacia el exterior pero llena de luz en su interior", bajo esta premisa nace Casa BE.
Para cumplir el programa se diseñó una fachada principal donde es poca la interacción con el exterior pero que una vez dentro se inunda de luz gracias a los pergolados distribuidos estrategicamente para no solo llenar de luz sino hacer una casa más cálida en las frías noches de la ciudad de Toluca y sobre todo crear un espectacular juego de luces y sombras siempre cambiante que altera el aspecto externo e interno de la casa a lo largo del día.
Juan Gerardo Chávez
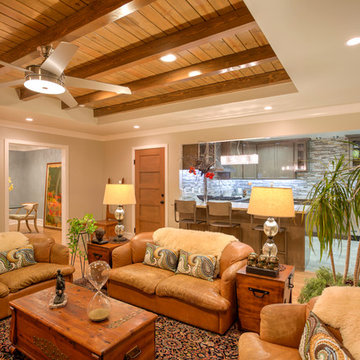
ロサンゼルスにあるラグジュアリーな中くらいなモダンスタイルのおしゃれなオープンリビング (グレーの壁、淡色無垢フローリング、暖炉なし、壁掛け型テレビ) の写真
中くらいな木目調のモダンスタイルのファミリールームの写真
1
