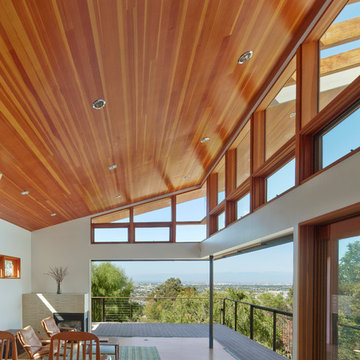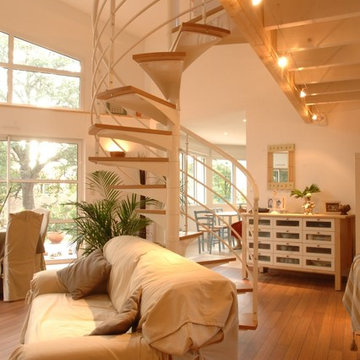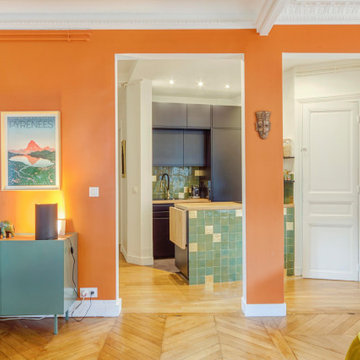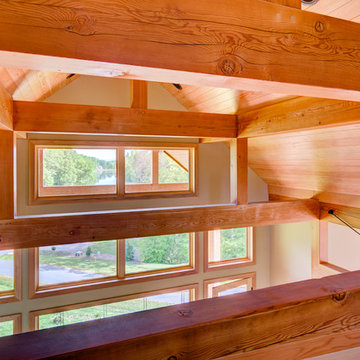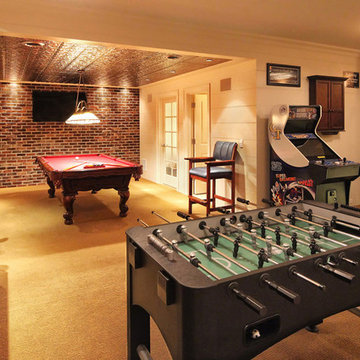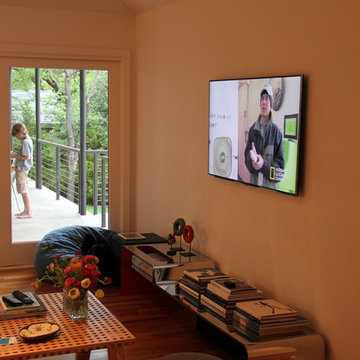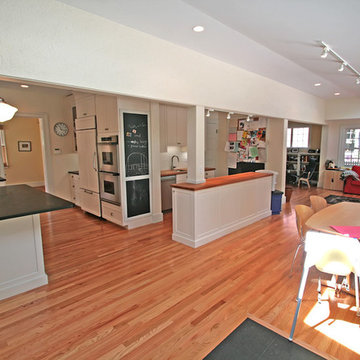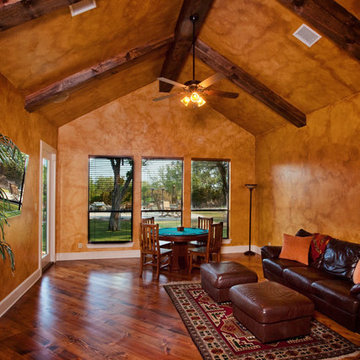巨大な、広い木目調のモダンスタイルのファミリールームの写真
絞り込み:
資材コスト
並び替え:今日の人気順
写真 1〜20 枚目(全 26 枚)
1/5
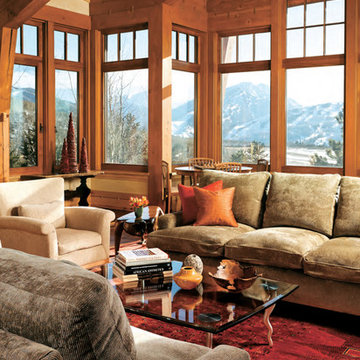
Aspen Hilltop family retreat:the living room celebrates America with craft artisan furnishings, local elements from nature were brought inside from the colors found in the trees, leaves and rocks outside. A motorized sun shade was built into the trim details so the views are optimized.
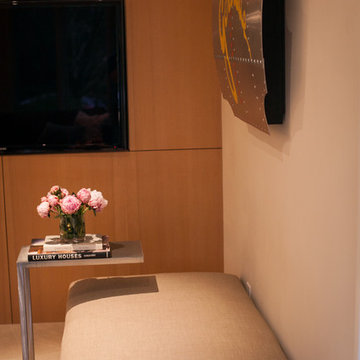
http://www.jessamynharrisweddings.com/
サンフランシスコにあるラグジュアリーな広いモダンスタイルのおしゃれなオープンリビング (ベージュの壁、磁器タイルの床、埋込式メディアウォール) の写真
サンフランシスコにあるラグジュアリーな広いモダンスタイルのおしゃれなオープンリビング (ベージュの壁、磁器タイルの床、埋込式メディアウォール) の写真

The owners requested a Private Resort that catered to their love for entertaining friends and family, a place where 2 people would feel just as comfortable as 42. Located on the western edge of a Wisconsin lake, the site provides a range of natural ecosystems from forest to prairie to water, allowing the building to have a more complex relationship with the lake - not merely creating large unencumbered views in that direction. The gently sloping site to the lake is atypical in many ways to most lakeside lots - as its main trajectory is not directly to the lake views - allowing for focus to be pushed in other directions such as a courtyard and into a nearby forest.
The biggest challenge was accommodating the large scale gathering spaces, while not overwhelming the natural setting with a single massive structure. Our solution was found in breaking down the scale of the project into digestible pieces and organizing them in a Camp-like collection of elements:
- Main Lodge: Providing the proper entry to the Camp and a Mess Hall
- Bunk House: A communal sleeping area and social space.
- Party Barn: An entertainment facility that opens directly on to a swimming pool & outdoor room.
- Guest Cottages: A series of smaller guest quarters.
- Private Quarters: The owners private space that directly links to the Main Lodge.
These elements are joined by a series green roof connectors, that merge with the landscape and allow the out buildings to retain their own identity. This Camp feel was further magnified through the materiality - specifically the use of Doug Fir, creating a modern Northwoods setting that is warm and inviting. The use of local limestone and poured concrete walls ground the buildings to the sloping site and serve as a cradle for the wood volumes that rest gently on them. The connections between these materials provided an opportunity to add a delicate reading to the spaces and re-enforce the camp aesthetic.
The oscillation between large communal spaces and private, intimate zones is explored on the interior and in the outdoor rooms. From the large courtyard to the private balcony - accommodating a variety of opportunities to engage the landscape was at the heart of the concept.
Overview
Chenequa, WI
Size
Total Finished Area: 9,543 sf
Completion Date
May 2013
Services
Architecture, Landscape Architecture, Interior Design
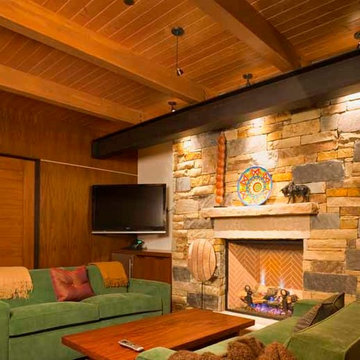
Ric Stovall
デンバーにあるお手頃価格の広いモダンスタイルのおしゃれな独立型ファミリールーム (無垢フローリング、標準型暖炉、石材の暖炉まわり、コーナー型テレビ) の写真
デンバーにあるお手頃価格の広いモダンスタイルのおしゃれな独立型ファミリールーム (無垢フローリング、標準型暖炉、石材の暖炉まわり、コーナー型テレビ) の写真
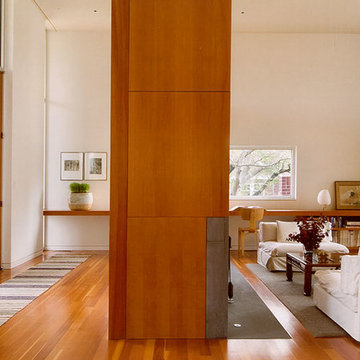
ナッシュビルにある広いモダンスタイルのおしゃれなオープンリビング (ライブラリー、白い壁、無垢フローリング、標準型暖炉、石材の暖炉まわり) の写真
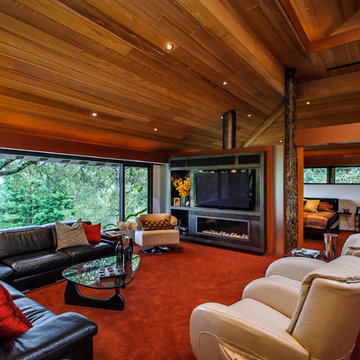
Dennis Mayer Photography
サンフランシスコにある広いモダンスタイルのおしゃれなロフトリビング (赤い壁、カーペット敷き、横長型暖炉、埋込式メディアウォール) の写真
サンフランシスコにある広いモダンスタイルのおしゃれなロフトリビング (赤い壁、カーペット敷き、横長型暖炉、埋込式メディアウォール) の写真
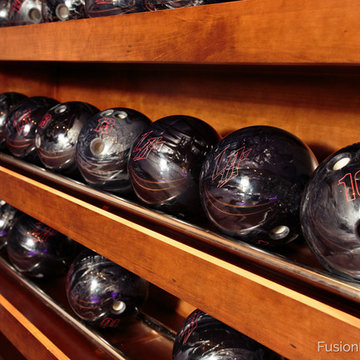
This home bowling alley features a custom lane color called "Red Hot Allusion" and special flame graphics that are visible under ultraviolet black lights, and a custom "LA Lanes" logo. 12' wide projection screen, down-lane LED lighting, custom gray pins and black pearl guest bowling balls, both with custom "LA Lanes" logo. Built-in ball and shoe storage. Triple overhead screens (2 scoring displays and 1 TV).
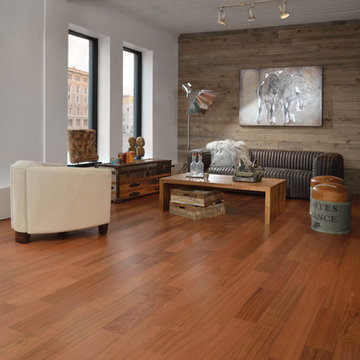
Burroughs Hardwoods Inc.
ニューヨークにあるお手頃価格の広いモダンスタイルのおしゃれなオープンリビング (茶色い壁、無垢フローリング) の写真
ニューヨークにあるお手頃価格の広いモダンスタイルのおしゃれなオープンリビング (茶色い壁、無垢フローリング) の写真
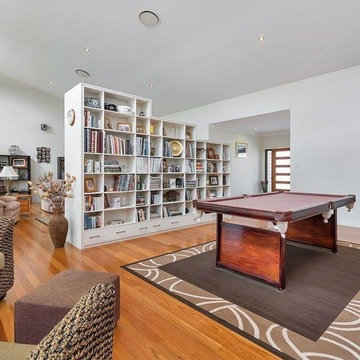
Custom designed bookcases with clean lines, storage,double- sided access. Interiors for modern executive residence in Karalee by Birchall & Partners Architects
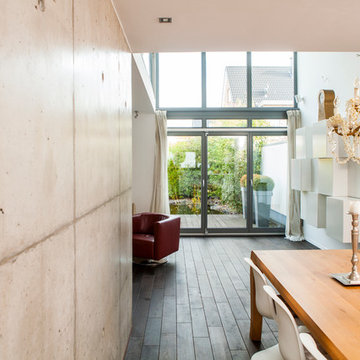
Foto: Katja Velmans
デュッセルドルフにある巨大なモダンスタイルのおしゃれなオープンリビング (白い壁、塗装フローリング、コーナー設置型暖炉、漆喰の暖炉まわり、茶色い床) の写真
デュッセルドルフにある巨大なモダンスタイルのおしゃれなオープンリビング (白い壁、塗装フローリング、コーナー設置型暖炉、漆喰の暖炉まわり、茶色い床) の写真
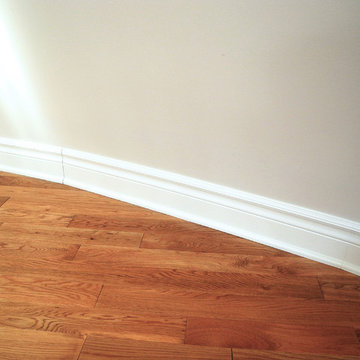
オタワにある広いモダンスタイルのおしゃれなオープンリビング (ゲームルーム、白い壁、無垢フローリング、コーナー設置型暖炉、レンガの暖炉まわり、テレビなし) の写真
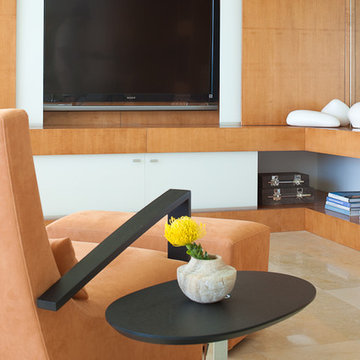
Pfuner Design, Miami Interior Design
マイアミにある広いモダンスタイルのおしゃれなオープンリビング (白い壁、大理石の床、壁掛け型テレビ) の写真
マイアミにある広いモダンスタイルのおしゃれなオープンリビング (白い壁、大理石の床、壁掛け型テレビ) の写真
巨大な、広い木目調のモダンスタイルのファミリールームの写真
1
