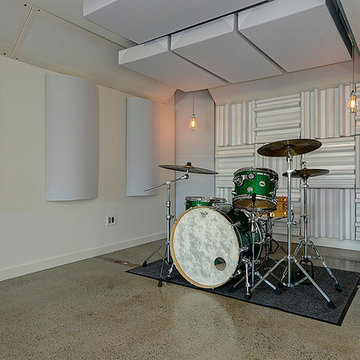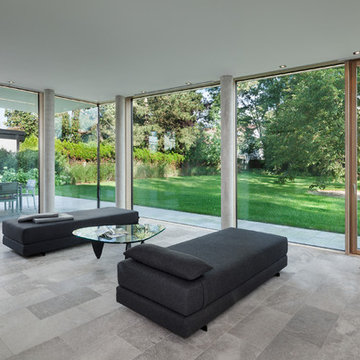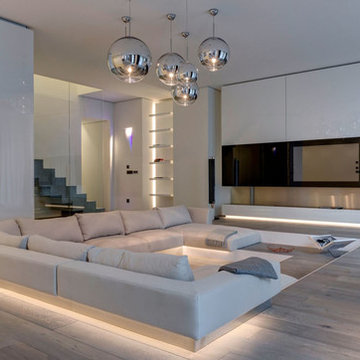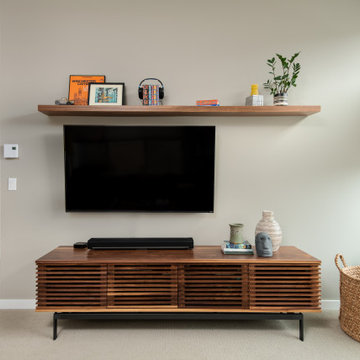グレーのモダンスタイルのファミリールーム (グレーの壁、オレンジの壁、白い壁) の写真
絞り込み:
資材コスト
並び替え:今日の人気順
写真 1〜20 枚目(全 1,194 枚)

オースティンにある広いモダンスタイルのおしゃれなオープンリビング (白い壁、淡色無垢フローリング、標準型暖炉、金属の暖炉まわり、壁掛け型テレビ、ベージュの床、表し梁、板張り壁) の写真
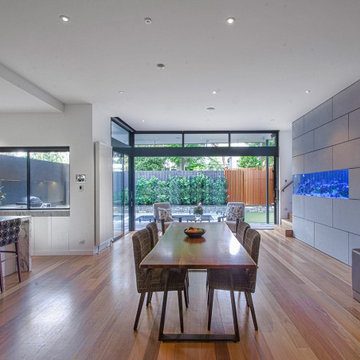
Spacious living area with feature aquarium.
メルボルンにあるお手頃価格の小さなモダンスタイルのおしゃれなオープンリビング (白い壁、無垢フローリング、茶色い床、羽目板の壁) の写真
メルボルンにあるお手頃価格の小さなモダンスタイルのおしゃれなオープンリビング (白い壁、無垢フローリング、茶色い床、羽目板の壁) の写真

The villas are part of a master plan conceived by Ferdinando Fagnola in the seventies, defined by semi-underground volumes in exposed concrete: geological objects attacked by green and natural elements. These units were not built as intended: they were domesticated and forced into the imagery of granite coverings and pastel colors, as in most coastal architecture of the tourist boom.
We did restore the radical force of the original concept while introducing a new organization and spatial flow, and custom-designed interiors.
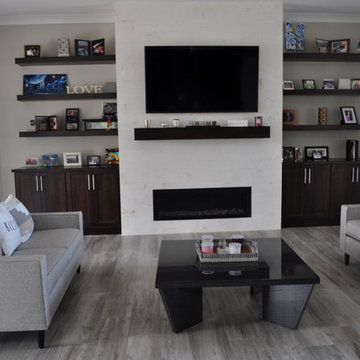
A beautiful family room entertainment system installation in Tampa Florida. All connected and controlled on one interface through Control4 and Hive.
タンパにあるお手頃価格の広いモダンスタイルのおしゃれなオープンリビング (白い壁、淡色無垢フローリング、標準型暖炉、タイルの暖炉まわり、壁掛け型テレビ、グレーの床) の写真
タンパにあるお手頃価格の広いモダンスタイルのおしゃれなオープンリビング (白い壁、淡色無垢フローリング、標準型暖炉、タイルの暖炉まわり、壁掛け型テレビ、グレーの床) の写真
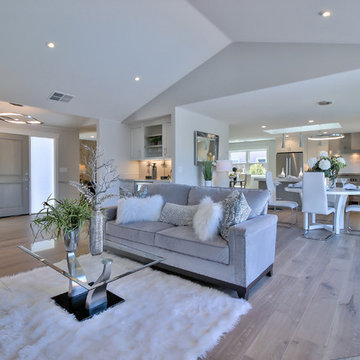
サンフランシスコにあるモダンスタイルのおしゃれなオープンリビング (グレーの壁、淡色無垢フローリング、標準型暖炉、石材の暖炉まわり、グレーの床) の写真
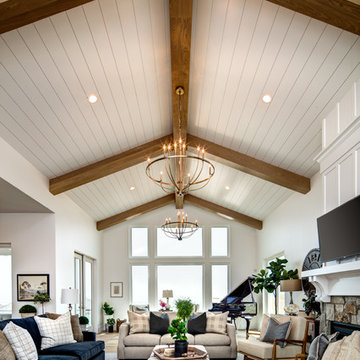
ソルトレイクシティにある高級な広いモダンスタイルのおしゃれなオープンリビング (白い壁、淡色無垢フローリング、標準型暖炉、石材の暖炉まわり、壁掛け型テレビ) の写真

The new open floor plan provides a clear line of site from the kitchen to the living room, past the double-sided gas fireplace that helps define the rooms.
Patrick Barta Photography
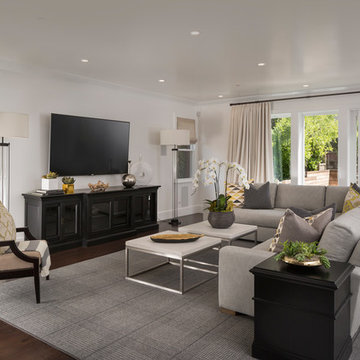
MATERIALS/FLOOR:Walnut floors /WALL: level five smooth/LIGHTS: Lucifer Can lighting /CEILING: level five smooth/TRIM: crown molding, window casing, and base board/
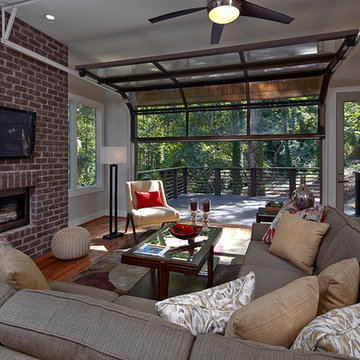
The family room of a new Modern Industrial style home features the Avante garage door from Clopay. The door opens fully for ideal indoor/outdoor living space. When fully closed, the door provides a wall of glass that overlooks the private backyard. Designed and Built by Epic Development, Interior Staging by Mike Horton, Photo by Brian Gassel

Open concept family room, dining room
ラスベガスにある高級な中くらいなモダンスタイルのおしゃれなオープンリビング (グレーの壁、セラミックタイルの床、標準型暖炉、タイルの暖炉まわり、埋込式メディアウォール、グレーの床) の写真
ラスベガスにある高級な中くらいなモダンスタイルのおしゃれなオープンリビング (グレーの壁、セラミックタイルの床、標準型暖炉、タイルの暖炉まわり、埋込式メディアウォール、グレーの床) の写真

In a separate wing on the second floor, a guest suite awaits. Entertaining guests and family members for a night or a few weeks has never been easier. With an oversized bedroom that sleeps four, spa bath, large living room and kitchen, this house contains the perfect guest suite. Designed to incorporate the clean lines captured throughout the house, the living room offers a private space and very comfortable sitting area. The cozy kitchen surrounded with custom made cabinetry, a hand cut glass backsplash featuring cooking terminology (“grill”,“simmer”) and black granite counters offers guests an opportunity to steal away for a quiet meal or a quick midnight snack. Privately tucked away off the back staircase and away from the main house, the only problem with this guest suite is that your in-laws may never want to leave.
Exiting down the backstairs, you arrive in an expansive mudroom with built-in cubbies and cabinetry, a half bath, a “command center” entered through a sliding glass barn door and, something every pet owner needs, a dog wash!

Twist Tours
オースティンにあるお手頃価格の広いモダンスタイルのおしゃれなオープンリビング (白い壁、横長型暖炉、タイルの暖炉まわり、埋込式メディアウォール、セラミックタイルの床、白い床) の写真
オースティンにあるお手頃価格の広いモダンスタイルのおしゃれなオープンリビング (白い壁、横長型暖炉、タイルの暖炉まわり、埋込式メディアウォール、セラミックタイルの床、白い床) の写真
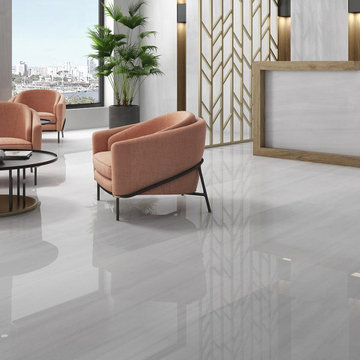
Macael Blanco Polished porcelain tile
ミネアポリスにあるモダンスタイルのおしゃれなファミリールーム (グレーの壁、磁器タイルの床、グレーの床) の写真
ミネアポリスにあるモダンスタイルのおしゃれなファミリールーム (グレーの壁、磁器タイルの床、グレーの床) の写真

Nestled in its own private and gated 10 acre hidden canyon this spectacular home offers serenity and tranquility with million dollar views of the valley beyond. Walls of glass bring the beautiful desert surroundings into every room of this 7500 SF luxurious retreat. Thompson photographic

This family room design features a sleek and modern gray sectional with a subtle sheen as the main seating area, accented by custom pillows in a bold color-blocked combination of emerald and chartreuse. The room's centerpiece is a round tufted ottoman in a chartreuse hue, which doubles as a coffee table. The window is dressed with a matching chartreuse roman shade, adding a pop of color and texture to the space. A snake skin emerald green tray sits atop the ottoman, providing a stylish spot for drinks and snacks. Above the sectional, a series of framed natural botanical art pieces add a touch of organic beauty to the room's modern design. Together, these elements create a family room that is both comfortable and visually striking.

A custom built-in media console accommodates books, indoor plants and other ephemera on open shelves above the TV, while hiding a video-game console, a/v components and other unsightly items in the closed storage below. The multi-functional family space serves as an extension of the adjacent bedroom shared by twin boys.
グレーのモダンスタイルのファミリールーム (グレーの壁、オレンジの壁、白い壁) の写真
1
