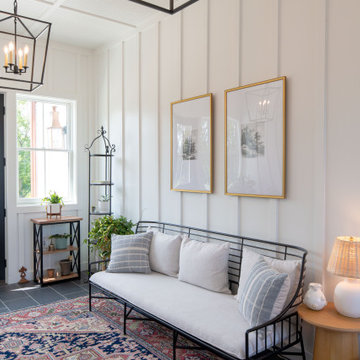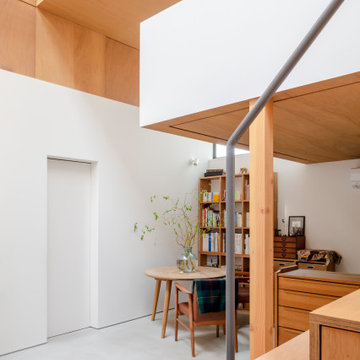モダンスタイルのファミリールーム (板張り天井、白い壁) の写真
絞り込み:
資材コスト
並び替え:今日の人気順
写真 1〜20 枚目(全 51 枚)
1/4
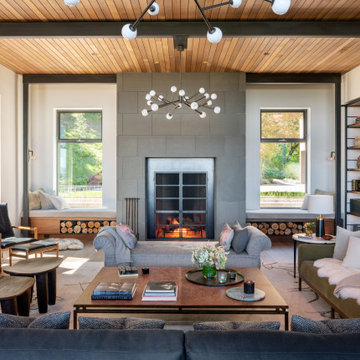
Contemporary Interior
Photographer: Eric Staudenmaier
ポートランドにあるモダンスタイルのおしゃれなファミリールーム (白い壁、テレビなし、板張り天井) の写真
ポートランドにあるモダンスタイルのおしゃれなファミリールーム (白い壁、テレビなし、板張り天井) の写真

Designing and fitting a #tinyhouse inside a shipping container, 8ft (2.43m) wide, 8.5ft (2.59m) high, and 20ft (6.06m) length, is one of the most challenging tasks we've undertaken, yet very satisfying when done right.
We had a great time designing this #tinyhome for a client who is enjoying the convinience of travelling is style.
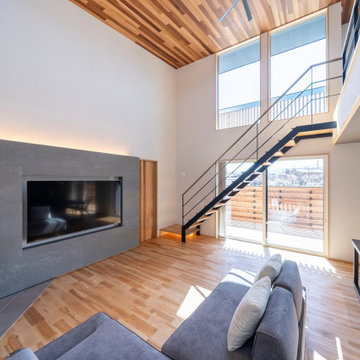
他の地域にある広いモダンスタイルのおしゃれなオープンリビング (ホームバー、白い壁、淡色無垢フローリング、薪ストーブ、壁掛け型テレビ、板張り天井、アクセントウォール、グレーの天井) の写真

他の地域にある高級な中くらいなモダンスタイルのおしゃれなオープンリビング (白い壁、淡色無垢フローリング、横長型暖炉、漆喰の暖炉まわり、壁掛け型テレビ、ベージュの床、板張り天井) の写真
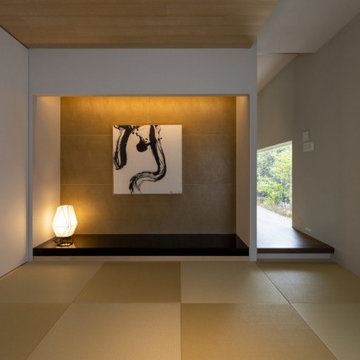
© photo Yasunori Shimomura
他の地域にあるラグジュアリーな巨大なモダンスタイルのおしゃれなファミリールーム (白い壁、セラミックタイルの床、グレーの床、板張り天井) の写真
他の地域にあるラグジュアリーな巨大なモダンスタイルのおしゃれなファミリールーム (白い壁、セラミックタイルの床、グレーの床、板張り天井) の写真

A stair tower provides a focus form the main floor hallway. 22 foot high glass walls wrap the stairs which also open to a two story family room. A wide fireplace wall is flanked by recessed art niches.
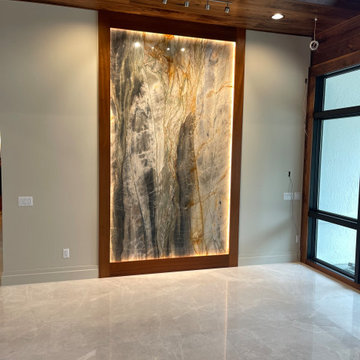
Modern Organic
Authentic white marble floors
Polished Granite Shadow light
Walnut cabinets
Walnut ceilings
オーランドにあるラグジュアリーな広いモダンスタイルのおしゃれなファミリールーム (白い壁、淡色無垢フローリング、白い床、板張り天井) の写真
オーランドにあるラグジュアリーな広いモダンスタイルのおしゃれなファミリールーム (白い壁、淡色無垢フローリング、白い床、板張り天井) の写真
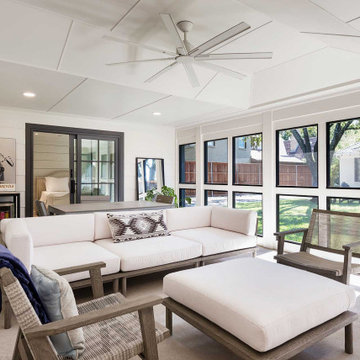
The new screened-in porch was designed as an indoor/outdoor living space complete with a beautiful fireplace with a floating stone hearth and built-in bar. The screened windows are designed purposely so that the homeowners would have privacy on the alley side. An open line of site was created in the backyard to the future pool and home beyond. Polished concrete flooring and crisp white walls complete the look accented by the black screen tracks. The wide Hardie lap siding is durable and creates a homey yet modern feel for the indoor/outdoor living space.
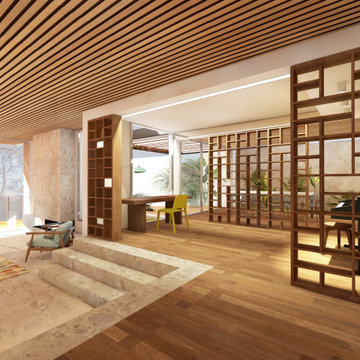
マルセイユにある高級な広いモダンスタイルのおしゃれなオープンリビング (ミュージックルーム、白い壁、濃色無垢フローリング、標準型暖炉、石材の暖炉まわり、テレビなし、板張り天井) の写真
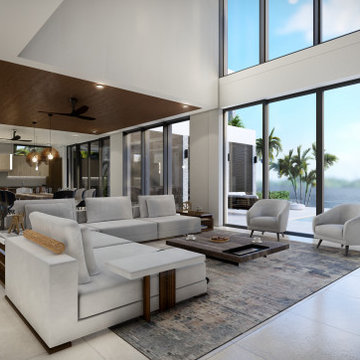
ヒューストンにある高級な広いモダンスタイルのおしゃれなオープンリビング (白い壁、磁器タイルの床、埋込式メディアウォール、ベージュの床、板張り天井) の写真
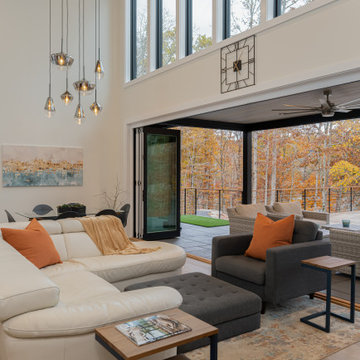
他の地域にある高級な中くらいなモダンスタイルのおしゃれなオープンリビング (白い壁、淡色無垢フローリング、横長型暖炉、漆喰の暖炉まわり、壁掛け型テレビ、ベージュの床、板張り天井) の写真
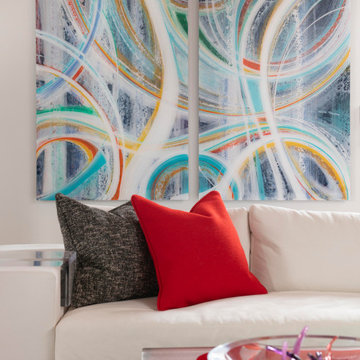
ダラスにあるラグジュアリーな中くらいなモダンスタイルのおしゃれなオープンリビング (白い壁、無垢フローリング、暖炉なし、壁掛け型テレビ、茶色い床、板張り天井) の写真
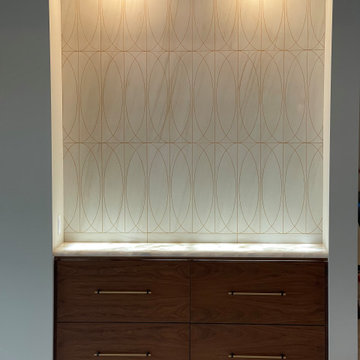
Modern Organic Piano Niche
Authentic white marble floors
Polished
Audrey Lane Tile
Walnut cabinets
オーランドにあるラグジュアリーな広いモダンスタイルのおしゃれなファミリールーム (白い壁、淡色無垢フローリング、白い床、板張り天井) の写真
オーランドにあるラグジュアリーな広いモダンスタイルのおしゃれなファミリールーム (白い壁、淡色無垢フローリング、白い床、板張り天井) の写真
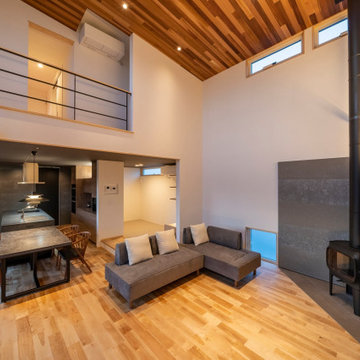
他の地域にある広いモダンスタイルのおしゃれなオープンリビング (ホームバー、白い壁、淡色無垢フローリング、薪ストーブ、壁掛け型テレビ、板張り天井、アクセントウォール、グレーの天井) の写真
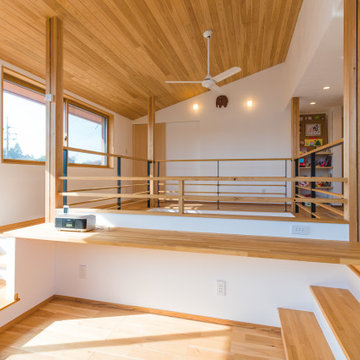
吹抜けを中心に4周回遊できる廊下、ファミリースペースを設けうる。ファミリースペースにはカウンターを設け、ご主人のワークスペース、子供たちの勉強スペースになる。また南北に配した開口部は光を多分に取り込み居心地の良さを演出する。壁は漆喰塗り、床はクルミのフローリング
他の地域にある広いモダンスタイルのおしゃれなファミリールーム (白い壁、無垢フローリング、テレビなし、板張り天井) の写真
他の地域にある広いモダンスタイルのおしゃれなファミリールーム (白い壁、無垢フローリング、テレビなし、板張り天井) の写真
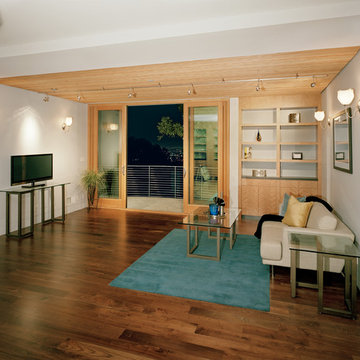
Kaplan Architects, AIA
Location: Redwood City , CA, USA
Family room with doors out to one of the rear yard terraces. The room has walnut flooring and built in cherry cabinets.
Mark Trousdale Photography
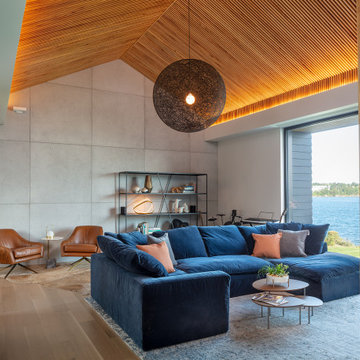
プロビデンスにあるラグジュアリーな広いモダンスタイルのおしゃれな独立型ファミリールーム (白い壁、淡色無垢フローリング、ベージュの床、板張り天井、アクセントウォール) の写真
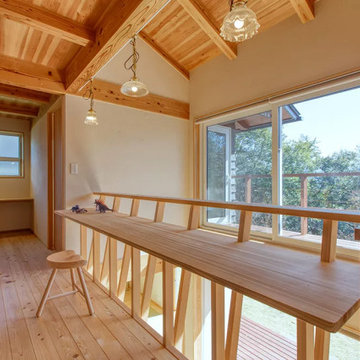
2階吹き抜け手摺に設置した造作机。ここで庭の景色を眺めながら読書をしたり、お勉強をしたり…。
他の地域にあるモダンスタイルのおしゃれなファミリールーム (白い壁、淡色無垢フローリング、ベージュの床、板張り天井) の写真
他の地域にあるモダンスタイルのおしゃれなファミリールーム (白い壁、淡色無垢フローリング、ベージュの床、板張り天井) の写真
モダンスタイルのファミリールーム (板張り天井、白い壁) の写真
1
