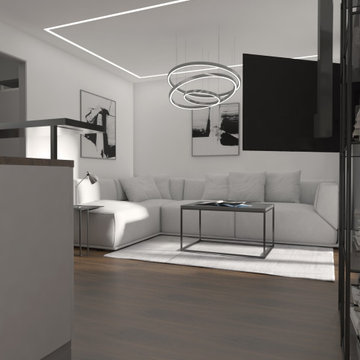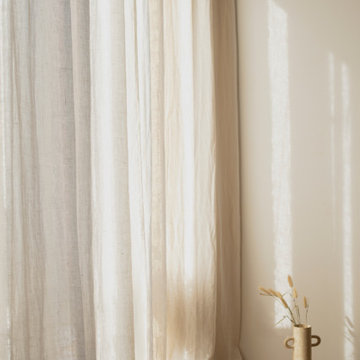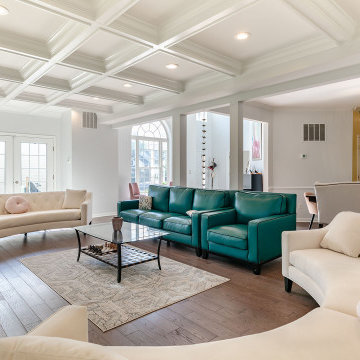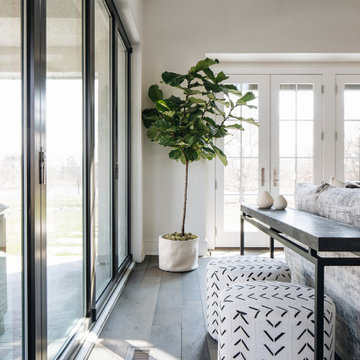モダンスタイルのファミリールーム (格子天井、表し梁、茶色い床) の写真
絞り込み:
資材コスト
並び替え:今日の人気順
写真 1〜20 枚目(全 83 枚)
1/5

Great Room with Waterfront View showcasing a mix of natural tones & textures. The Paint Palette and Fabrics are an inviting blend of white's with custom Fireplace & Cabinetry. Lounge furniture is specified in deep comfortable dimensions.
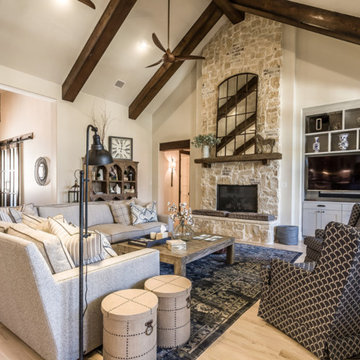
ダラスにある広いモダンスタイルのおしゃれなオープンリビング (白い壁、淡色無垢フローリング、標準型暖炉、石材の暖炉まわり、壁掛け型テレビ、茶色い床、表し梁、ペルシャ絨毯、白い天井) の写真
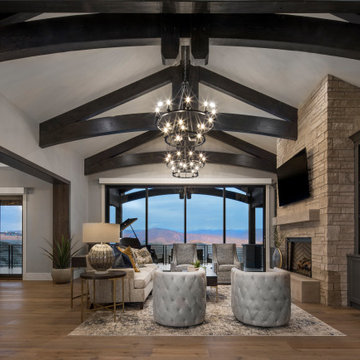
Stone Fireplace focal point faced with Indiana Dimensional Stone.
ソルトレイクシティにある高級な広いモダンスタイルのおしゃれなオープンリビング (白い壁、標準型暖炉、積石の暖炉まわり、壁掛け型テレビ、茶色い床、表し梁) の写真
ソルトレイクシティにある高級な広いモダンスタイルのおしゃれなオープンリビング (白い壁、標準型暖炉、積石の暖炉まわり、壁掛け型テレビ、茶色い床、表し梁) の写真

This remodel transformed two condos into one, overcoming access challenges. We designed the space for a seamless transition, adding function with a laundry room, powder room, bar, and entertaining space.
In this modern entertaining space, sophistication meets leisure. A pool table, elegant furniture, and a contemporary fireplace create a refined ambience. The center table and TV contribute to a tastefully designed area.
---Project by Wiles Design Group. Their Cedar Rapids-based design studio serves the entire Midwest, including Iowa City, Dubuque, Davenport, and Waterloo, as well as North Missouri and St. Louis.
For more about Wiles Design Group, see here: https://wilesdesigngroup.com/
To learn more about this project, see here: https://wilesdesigngroup.com/cedar-rapids-condo-remodel

アトランタにあるお手頃価格の広いモダンスタイルのおしゃれなオープンリビング (グレーの壁、無垢フローリング、標準型暖炉、塗装板張りの暖炉まわり、壁掛け型テレビ、茶色い床、表し梁、塗装板張りの壁) の写真

ソルトレイクシティにあるラグジュアリーな広いモダンスタイルのおしゃれなオープンリビング (グレーの壁、無垢フローリング、標準型暖炉、積石の暖炉まわり、壁掛け型テレビ、茶色い床、表し梁、板張り壁) の写真

モダンスタイルのおしゃれなオープンリビング (白い壁、濃色無垢フローリング、標準型暖炉、コンクリートの暖炉まわり、茶色い床、格子天井) の写真

Contemporary family room with tall, exposed wood beam ceilings, built-in open wall cabinetry, ribbon fireplace below wall-mounted television, and decorative metal chandelier (Front)
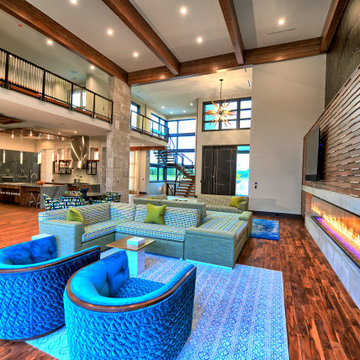
This amazing area combines a huge number of different materials to create on expansive and cohesive space... Hardwood, Glass, Limestone, Marble, Stainless Steel, Copper, Wallpaper, Concrete, and more.
The ceiling sores to well over twenty feet and features massive wood beams. One whole wall features a custom fifteen foot glass fireplace. Surrounded by faux limestone, there is a wooden wall that is topped by a modern yet retro mural.
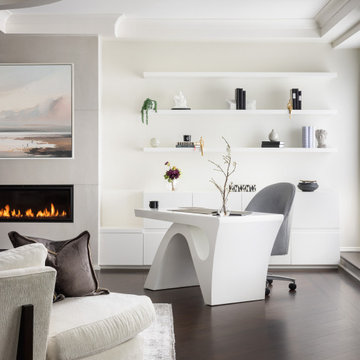
In collaboration with CD Interiors, we came in and completely gutted this Penthouse apartment in the heart of Downtown Westfield, NJ.
ニューヨークにあるラグジュアリーな広いモダンスタイルのおしゃれなオープンリビング (白い壁、濃色無垢フローリング、横長型暖炉、タイルの暖炉まわり、壁掛け型テレビ、茶色い床、格子天井) の写真
ニューヨークにあるラグジュアリーな広いモダンスタイルのおしゃれなオープンリビング (白い壁、濃色無垢フローリング、横長型暖炉、タイルの暖炉まわり、壁掛け型テレビ、茶色い床、格子天井) の写真
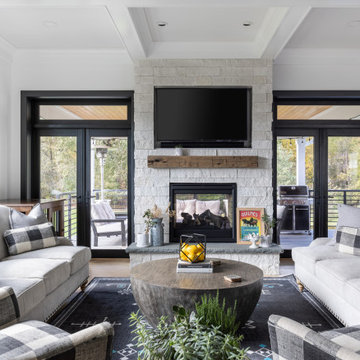
Our design vision was to create a home that was one of a kind, and fit each and every need of the client. We created an open floor plan on the first floor with 10 ft ceilings and expansive views out to the main floor balcony.
The first floor also features a primary suite, also referred to as “the apartment” where our homeowners have a primary bath, walk-in closet, coffee bar and laundry room.
The primary bedroom includes a vaulted ceiling with direct access to the outside deck and an accent trim wall. The primary bath features a large open shower with multiple showering options and separate water closet.
The second floor has unique elements for each of their children. As you walk up the stairs, there is a bonus room and study area for them. The second floor features a unique split level design, giving the bonus room a 10 ft ceiling.
As you continue down the hallway there are individual bedrooms, second floor laundry, and a bathroom that won’t slow anyone down while getting ready in the morning.
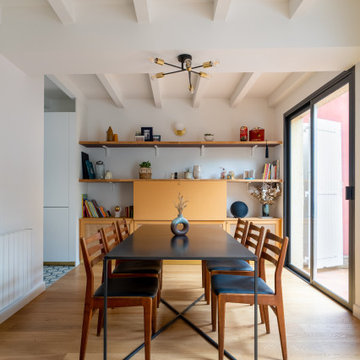
Dans la pièce de vie, notre menuisier a réalisé un sublime meuble sur mesure intégrant un bureau rabattable, idéal pour télétravailler. On craque totalement pour sa couleur orangée et ses jolies façades en cannage.
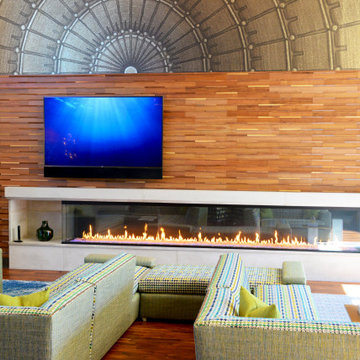
This amazing area combines a huge number of different materials to create on expansive and cohesive space... Hardwood, Glass, Limestone, Marble, Stainless Steel, Copper, Wallpaper, Concrete, and more.
The ceiling sores to well over twenty feet and features massive wood beams. One whole wall features a custom fifteen foot glass fireplace. Surrounded by faux limestone, there is a wooden wall that is topped by a modern yet retro mural.
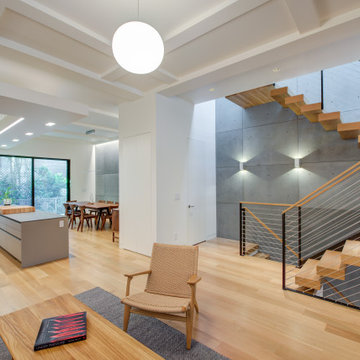
サンフランシスコにあるラグジュアリーな中くらいなモダンスタイルのおしゃれなオープンリビング (グレーの壁、無垢フローリング、茶色い床、格子天井、パネル壁) の写真
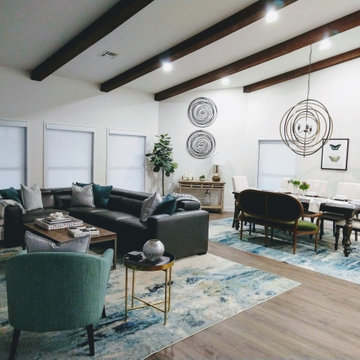
Diningroom, living area, light hardwood floors, exposed beam ceilings.
ラスベガスにあるお手頃価格の広いモダンスタイルのおしゃれなオープンリビング (クッションフロア、標準型暖炉、壁掛け型テレビ、茶色い床、表し梁) の写真
ラスベガスにあるお手頃価格の広いモダンスタイルのおしゃれなオープンリビング (クッションフロア、標準型暖炉、壁掛け型テレビ、茶色い床、表し梁) の写真
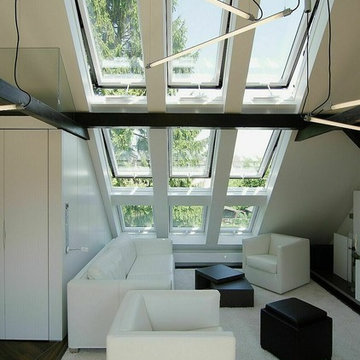
Düsseldorf, neuer Wohnraum mit hohen Dachflächenfenstern
デュッセルドルフにある巨大なモダンスタイルのおしゃれなオープンリビング (白い壁、濃色無垢フローリング、暖炉なし、茶色い床、ライブラリー、壁掛け型テレビ、表し梁、壁紙) の写真
デュッセルドルフにある巨大なモダンスタイルのおしゃれなオープンリビング (白い壁、濃色無垢フローリング、暖炉なし、茶色い床、ライブラリー、壁掛け型テレビ、表し梁、壁紙) の写真
モダンスタイルのファミリールーム (格子天井、表し梁、茶色い床) の写真
1
