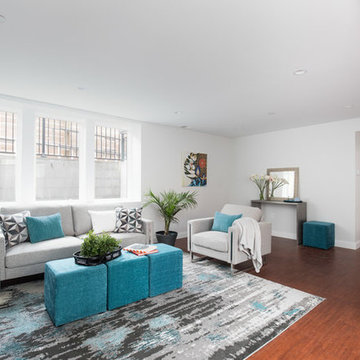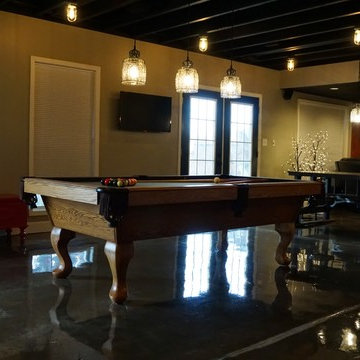お手頃価格のモダンスタイルのファミリールーム (竹フローリング、コルクフローリング、リノリウムの床) の写真
絞り込み:
資材コスト
並び替え:今日の人気順
写真 1〜20 枚目(全 57 枚)

サンフランシスコにあるお手頃価格の小さなモダンスタイルのおしゃれな独立型ファミリールーム (ライブラリー、白い壁、コルクフローリング、暖炉なし、壁掛け型テレビ、茶色い床) の写真

フェニックスにあるお手頃価格の広いモダンスタイルのおしゃれなオープンリビング (ベージュの壁、竹フローリング、コーナー設置型暖炉、石材の暖炉まわり、壁掛け型テレビ、ベージュの床) の写真

stephen allen photography
オーランドにあるお手頃価格の中くらいなモダンスタイルのおしゃれな独立型ファミリールーム (ベージュの壁、リノリウムの床、標準型暖炉、レンガの暖炉まわり) の写真
オーランドにあるお手頃価格の中くらいなモダンスタイルのおしゃれな独立型ファミリールーム (ベージュの壁、リノリウムの床、標準型暖炉、レンガの暖炉まわり) の写真
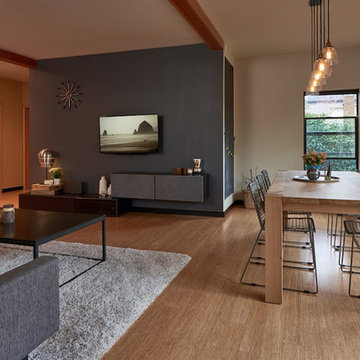
NW Architectural Photography
シアトルにあるお手頃価格の中くらいなモダンスタイルのおしゃれなオープンリビング (竹フローリング、壁掛け型テレビ) の写真
シアトルにあるお手頃価格の中くらいなモダンスタイルのおしゃれなオープンリビング (竹フローリング、壁掛け型テレビ) の写真
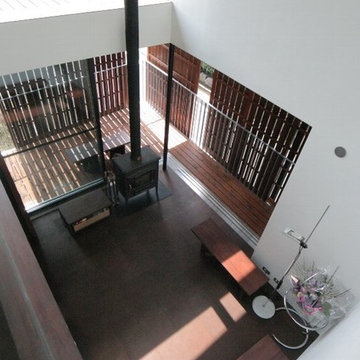
リビングを3階から見下ろす
バルコニーは建物を1周します。
手摺の外側には可動の格子戸がプライバシーを守り、バルコニーまで室内空間となります。窓にはカーテンを設けないことで外と繋がります。
東京23区にあるお手頃価格の中くらいなモダンスタイルのおしゃれなファミリールーム (白い壁、コルクフローリング、薪ストーブ、茶色い床) の写真
東京23区にあるお手頃価格の中くらいなモダンスタイルのおしゃれなファミリールーム (白い壁、コルクフローリング、薪ストーブ、茶色い床) の写真
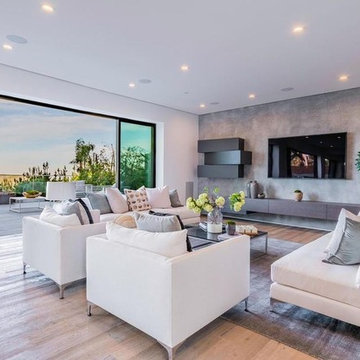
Joana Morrison
ロサンゼルスにあるお手頃価格の広いモダンスタイルのおしゃれなオープンリビング (ミュージックルーム、グレーの壁、竹フローリング、壁掛け型テレビ、ベージュの床) の写真
ロサンゼルスにあるお手頃価格の広いモダンスタイルのおしゃれなオープンリビング (ミュージックルーム、グレーの壁、竹フローリング、壁掛け型テレビ、ベージュの床) の写真
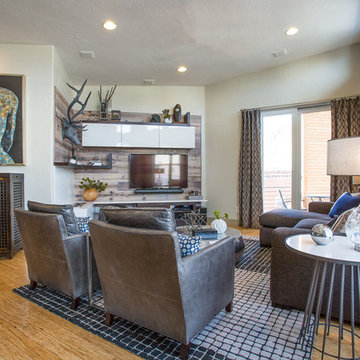
Photographer: Chris Laplante
This Downtown Denver condo has a custom built-in media/fireplace wall that features an Bioethanol fireplace by Eco Smart Fire.
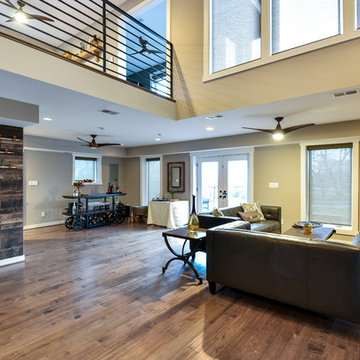
Felicia Evans Photography
ワシントンD.C.にあるお手頃価格の中くらいなモダンスタイルのおしゃれなオープンリビング (竹フローリング、壁掛け型テレビ、グレーの壁、暖炉なし) の写真
ワシントンD.C.にあるお手頃価格の中くらいなモダンスタイルのおしゃれなオープンリビング (竹フローリング、壁掛け型テレビ、グレーの壁、暖炉なし) の写真
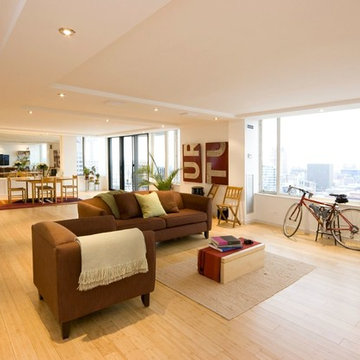
ミルウォーキーにあるお手頃価格の中くらいなモダンスタイルのおしゃれなオープンリビング (暖炉なし、壁掛け型テレビ、白い壁、茶色い床、竹フローリング) の写真

This 1950's ranch had a huge basement footprint that was unused as living space. With the walkout double door and plenty of southern exposure light, it made a perfect guest bedroom, living room, full bathroom, utility and laundry room, and plenty of closet storage, and effectively doubled the square footage of the home. The bathroom is designed with a curbless shower, allowing for wheelchair accessibility, and incorporates mosaic glass and modern tile. The living room incorporates a computer controlled low-energy LED accent lighting system hidden in recessed light coves in the utility chases.
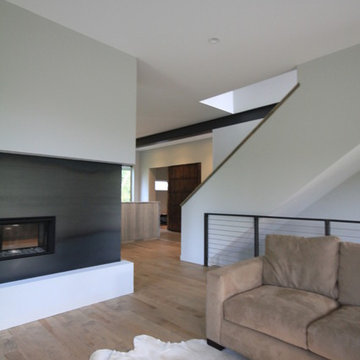
Award-winning contemporary custom home by MA Peterson. This Cabo San Lucas inspired home was custom designed to meet the designs of the homeowner's favorite vacation spot! www.mapeterson.com
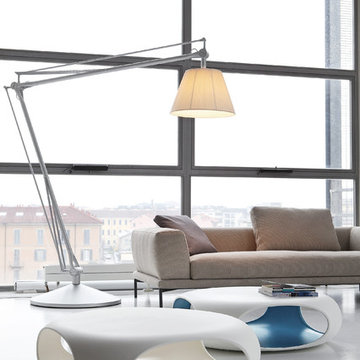
Designed by Matthias Demacker for Bonaldo and manufactured in Italy, Pebble Designer Coffee Table is the winner of 2010 Good Design Award. Evocative of modernism in a very organic inviting fashion, Pebble Coffee Table is multi-dimensional and architectural by nature, continuously emerging as a refined and practical element with enchanting flair and ambient focus.
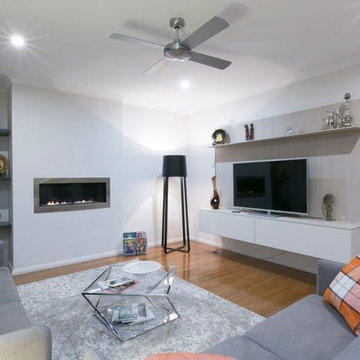
All Rights Reserved © Mondo Exclusive Homes (mondoexclusive.com)
パースにあるお手頃価格の中くらいなモダンスタイルのおしゃれなファミリールーム (白い壁、竹フローリング、標準型暖炉、埋込式メディアウォール) の写真
パースにあるお手頃価格の中くらいなモダンスタイルのおしゃれなファミリールーム (白い壁、竹フローリング、標準型暖炉、埋込式メディアウォール) の写真
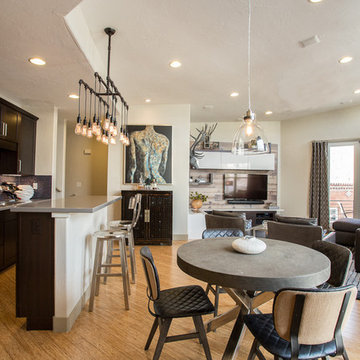
Photographer: Chris Laplante
This Downtown Denver condo has a custom built-in media/fireplace wall that features an Bioethanol fireplace by Eco Smart Fire. The adjacent dining area has a round concrete top table with steel X base that's paired with Four Hands Sloan dining chairs in quilted black leather. Above the kitchen island hangs an industrial light fixture.
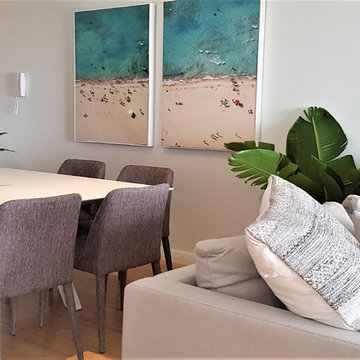
Interior Design and furniture fit-out - Despina Design
Photography - Despina Design
他の地域にあるお手頃価格の小さなモダンスタイルのおしゃれなオープンリビング (白い壁、竹フローリング、黄色い床) の写真
他の地域にあるお手頃価格の小さなモダンスタイルのおしゃれなオープンリビング (白い壁、竹フローリング、黄色い床) の写真
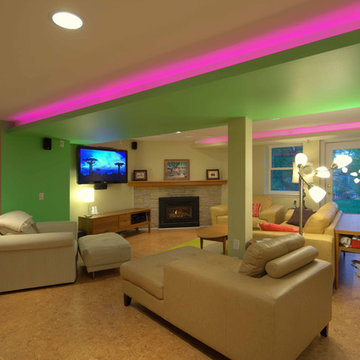
This 1950's ranch had a huge basement footprint that was unused as living space. With the walkout double door and plenty of southern exposure light, it made a perfect guest bedroom, living room, full bathroom, utility and laundry room, and plenty of closet storage, and effectively doubled the square footage of the home. The bathroom is designed with a curbless shower, allowing for wheelchair accessibility, and incorporates mosaic glass and modern tile. The living room incorporates a computer controlled low-energy LED accent lighting system hidden in recessed light coves in the utility chases.
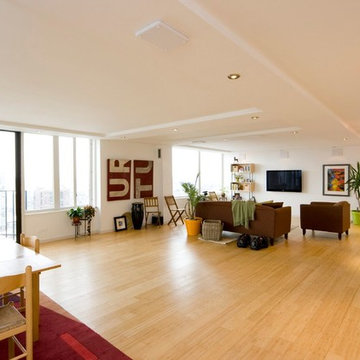
オレンジカウンティにあるお手頃価格の中くらいなモダンスタイルのおしゃれなオープンリビング (暖炉なし、壁掛け型テレビ、白い壁、茶色い床、竹フローリング) の写真
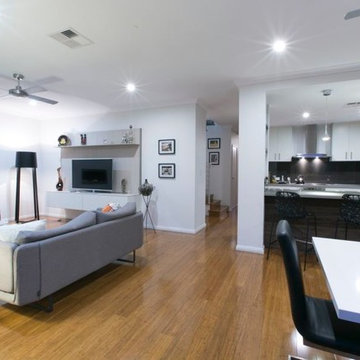
All Rights Reserved © Mondo Exclusive Homes (mondoexclusive.com)
パースにあるお手頃価格の中くらいなモダンスタイルのおしゃれなファミリールーム (白い壁、竹フローリング、標準型暖炉、埋込式メディアウォール) の写真
パースにあるお手頃価格の中くらいなモダンスタイルのおしゃれなファミリールーム (白い壁、竹フローリング、標準型暖炉、埋込式メディアウォール) の写真
お手頃価格のモダンスタイルのファミリールーム (竹フローリング、コルクフローリング、リノリウムの床) の写真
1
