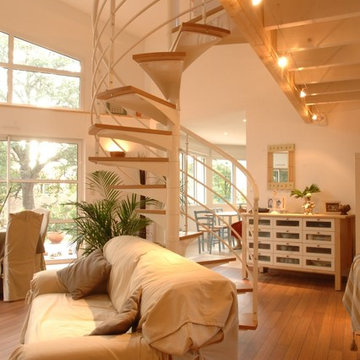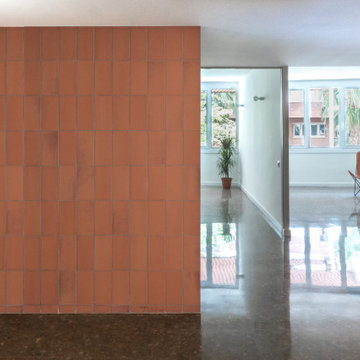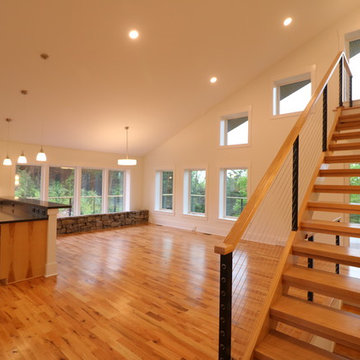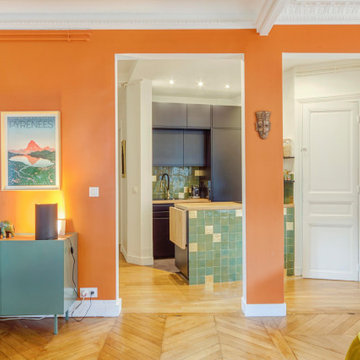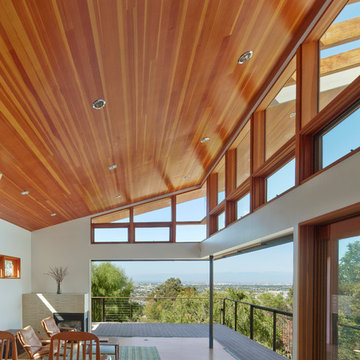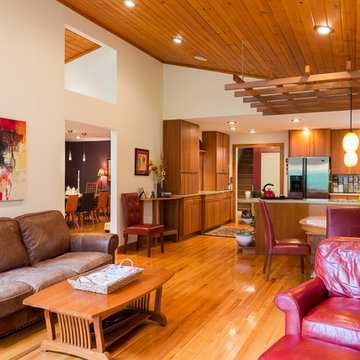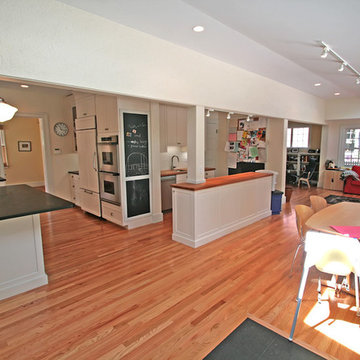お手頃価格の、高級な木目調のモダンスタイルのファミリールームの写真
並び替え:今日の人気順
写真 1〜20 枚目(全 37 枚)
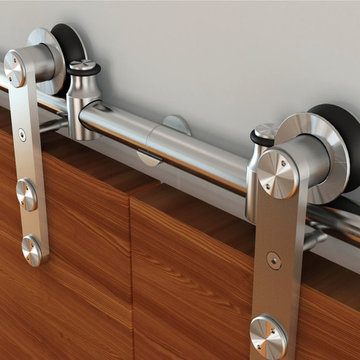
What dream home doesn't include a pair of barn doors hun by Ultra Modern series single face mount hanging hardware
ロサンゼルスにあるお手頃価格の中くらいなモダンスタイルのおしゃれな独立型ファミリールーム (グレーの壁) の写真
ロサンゼルスにあるお手頃価格の中くらいなモダンスタイルのおしゃれな独立型ファミリールーム (グレーの壁) の写真
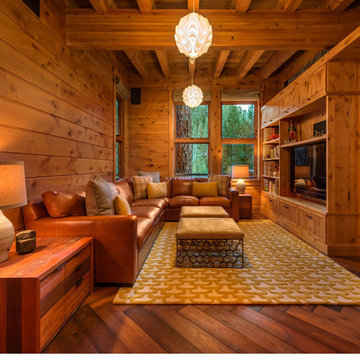
Architect + Interior Design: Olson-Olson Architects,
Construction: Bruce Olson Construction,
Photography: Vance Fox
サクラメントにある高級な中くらいなモダンスタイルのおしゃれなファミリールーム (茶色い壁、無垢フローリング、暖炉なし、埋込式メディアウォール) の写真
サクラメントにある高級な中くらいなモダンスタイルのおしゃれなファミリールーム (茶色い壁、無垢フローリング、暖炉なし、埋込式メディアウォール) の写真
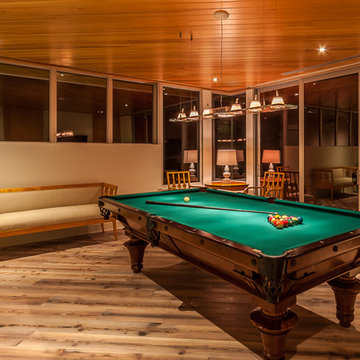
Center Point Photography
マイアミにある高級な中くらいなモダンスタイルのおしゃれなロフトリビング (ゲームルーム、白い壁、淡色無垢フローリング、暖炉なし、テレビなし) の写真
マイアミにある高級な中くらいなモダンスタイルのおしゃれなロフトリビング (ゲームルーム、白い壁、淡色無垢フローリング、暖炉なし、テレビなし) の写真
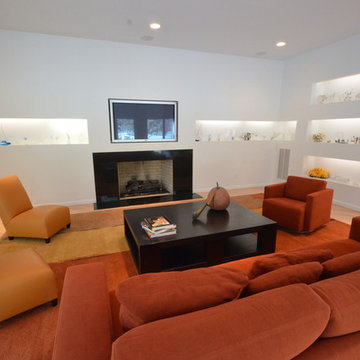
ニューヨークにあるお手頃価格の中くらいなモダンスタイルのおしゃれな独立型ファミリールーム (白い壁、カーペット敷き、標準型暖炉、タイルの暖炉まわり、壁掛け型テレビ、ベージュの床) の写真
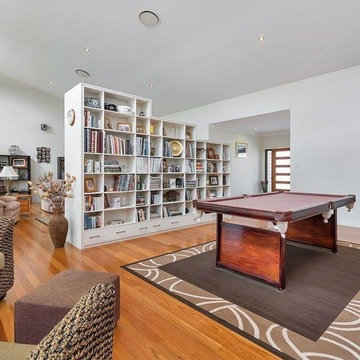
Custom designed bookcases with clean lines, storage,double- sided access. Interiors for modern executive residence in Karalee by Birchall & Partners Architects
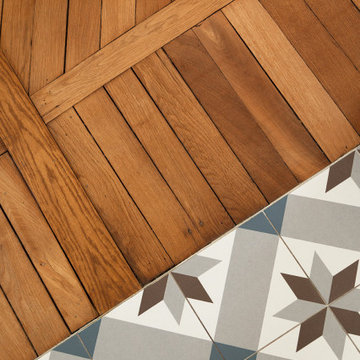
Nos clients, une famille avec deux enfants, ont fait l’acquisition de cette maison datant des années 50 (130 m² sur 3 niveaux).
Le brief : ouvrir les espaces au RDC et créer un 3e étage en aménageant les combles tout en respectant la palette de couleurs bleu et gris clair.
Au RDC - Nos clients souhaitaient un esprit loft. Pour ce faire, nous avons cassé les murs de la cuisine et du salon. Y compris les murs porteurs !
Grâce à l’expertise de nos équipes et d’un ingénieur, la structure repose à présent sur le poteau et la poutre qui traversent la pièce. La poutre, en métal coffré, a été peinte en blanc pour se fondre avec l’ensemble.
Les espaces, bien qu’ouverts, se démarquent. Que ce soit à travers la verrière (création sur-mesure), l’îlot de la cuisine ou encore le sol de carreaux @kerionceramics_ et le parquet.
Avez-vous remarqué ? Au sol, deux types de parquet co-existent. Le parquet en point de Hongrie d'époque était en mauvais état. Une partie n’a pu être restaurée et jouxtait un mur qui a été supprimé. Nous y avons posé un nouveau parquet à l’anglaise pour rattraper le tout.
L’escalier qui mène aux chambres a fait l’objet d’une rénovation totale pour être remis à neuf. Il mène, entre autre, au 3e étage où nous avons récupéré les combes pour créer 2 chambres et 1 SDB pour les enfants. Ceci a demandé un très gros travail : création de rangements/placards sur-mesure sous les combles, isolation, branchements d’eau et d’électricité.
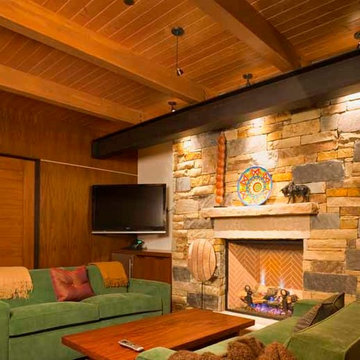
Ric Stovall
デンバーにあるお手頃価格の広いモダンスタイルのおしゃれな独立型ファミリールーム (無垢フローリング、標準型暖炉、石材の暖炉まわり、コーナー型テレビ) の写真
デンバーにあるお手頃価格の広いモダンスタイルのおしゃれな独立型ファミリールーム (無垢フローリング、標準型暖炉、石材の暖炉まわり、コーナー型テレビ) の写真
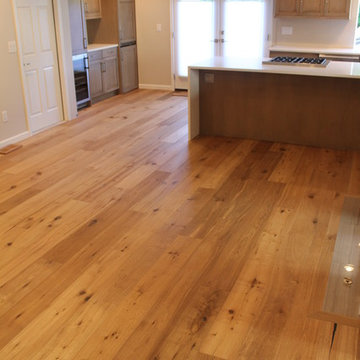
An open floor plan allows for great entertaining. Du Chateau wideplank European Oak hardwood flooring.
シアトルにあるお手頃価格の中くらいなモダンスタイルのおしゃれなオープンリビング (白い壁、淡色無垢フローリング) の写真
シアトルにあるお手頃価格の中くらいなモダンスタイルのおしゃれなオープンリビング (白い壁、淡色無垢フローリング) の写真
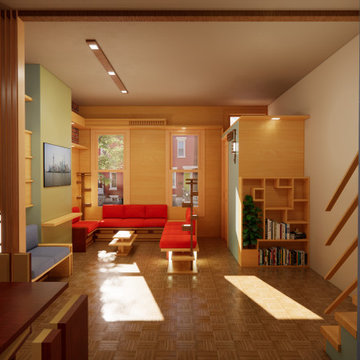
The urban project requires gutting of this residential row-house. A blank slate opened a rethinking of internal space. Built-in custom-designed integrated furniture flows from the living room to the kitchen. A variety of wood tones, varied wall tones, and vibrant textiles create an engaging scene
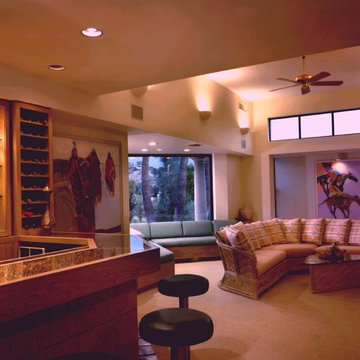
PARADISE VALLEY REMODEL: This formal 'Motorhome Garage' needed to be connected to the existing family room. Clerestory windows show the height or the original garage door opening. Located in Paradise Valley, Arizona the Designer was able to capture views of Camelback Mountain from this revitalized space! Michael J. Gomez (Weststarr Custom Homes, LLC.) provided the architectural design & field inspection services.
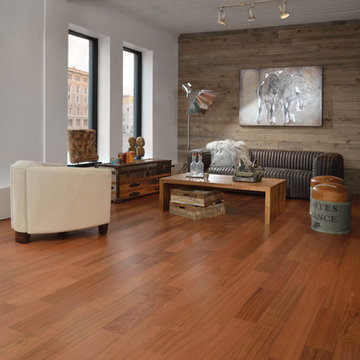
Burroughs Hardwoods Inc.
ニューヨークにあるお手頃価格の広いモダンスタイルのおしゃれなオープンリビング (茶色い壁、無垢フローリング) の写真
ニューヨークにあるお手頃価格の広いモダンスタイルのおしゃれなオープンリビング (茶色い壁、無垢フローリング) の写真
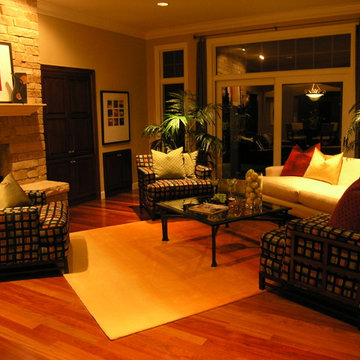
Kathleen Winter
ミネアポリスにあるお手頃価格の中くらいなモダンスタイルのおしゃれなオープンリビング (ベージュの壁、無垢フローリング、標準型暖炉、石材の暖炉まわり、内蔵型テレビ) の写真
ミネアポリスにあるお手頃価格の中くらいなモダンスタイルのおしゃれなオープンリビング (ベージュの壁、無垢フローリング、標準型暖炉、石材の暖炉まわり、内蔵型テレビ) の写真
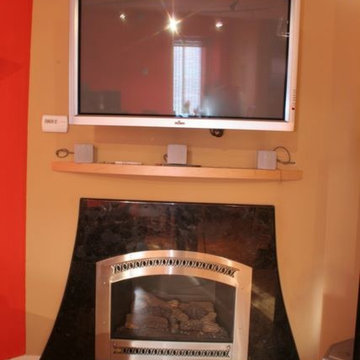
Heidi Lane
サンフランシスコにあるお手頃価格の小さなモダンスタイルのおしゃれなファミリールーム (赤い壁、無垢フローリング、コーナー設置型暖炉、石材の暖炉まわり) の写真
サンフランシスコにあるお手頃価格の小さなモダンスタイルのおしゃれなファミリールーム (赤い壁、無垢フローリング、コーナー設置型暖炉、石材の暖炉まわり) の写真
お手頃価格の、高級な木目調のモダンスタイルのファミリールームの写真
1
