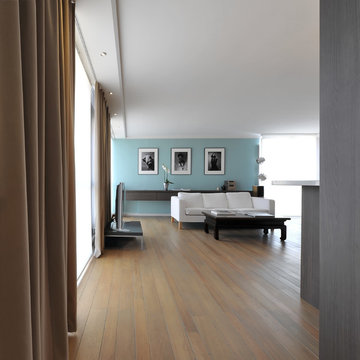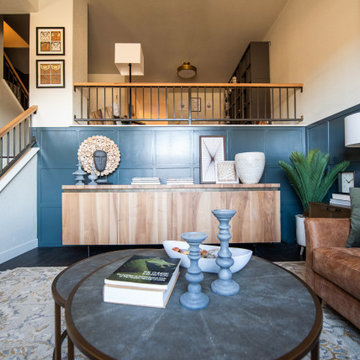高級なモダンスタイルのファミリールーム (ベージュの床、茶色い床、青い壁、茶色い壁) の写真
絞り込み:
資材コスト
並び替え:今日の人気順
写真 1〜20 枚目(全 91 枚)
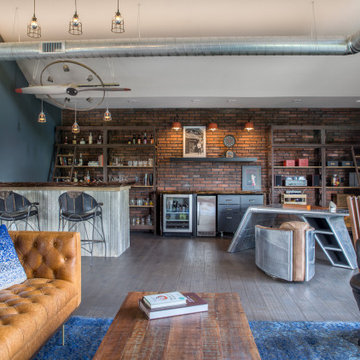
In this Cedar Rapids residence, sophistication meets bold design, seamlessly integrating dynamic accents and a vibrant palette. Every detail is meticulously planned, resulting in a captivating space that serves as a modern haven for the entire family.
The upper level is a versatile haven for relaxation, work, and rest. In the sophisticated living area, luxurious furniture graces the space, complemented by a fireplace adorned with a brick wall accent, creating a harmonious blend of comfort and timeless style.
---
Project by Wiles Design Group. Their Cedar Rapids-based design studio serves the entire Midwest, including Iowa City, Dubuque, Davenport, and Waterloo, as well as North Missouri and St. Louis.
For more about Wiles Design Group, see here: https://wilesdesigngroup.com/
To learn more about this project, see here: https://wilesdesigngroup.com/cedar-rapids-dramatic-family-home-design
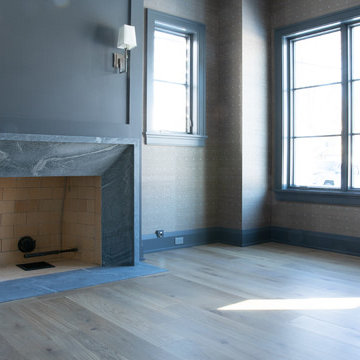
Family room with custom hardwood flooring, fireplace with blue and patterned walls.
シカゴにある高級な中くらいなモダンスタイルのおしゃれな独立型ファミリールーム (ライブラリー、青い壁、淡色無垢フローリング、標準型暖炉、石材の暖炉まわり、ベージュの床) の写真
シカゴにある高級な中くらいなモダンスタイルのおしゃれな独立型ファミリールーム (ライブラリー、青い壁、淡色無垢フローリング、標準型暖炉、石材の暖炉まわり、ベージュの床) の写真
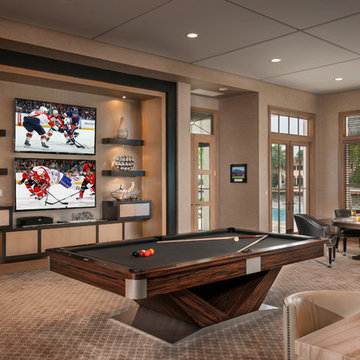
ロサンゼルスにある高級な広いモダンスタイルのおしゃれなオープンリビング (ゲームルーム、茶色い壁、カーペット敷き、壁掛け型テレビ、暖炉なし、ベージュの床) の写真
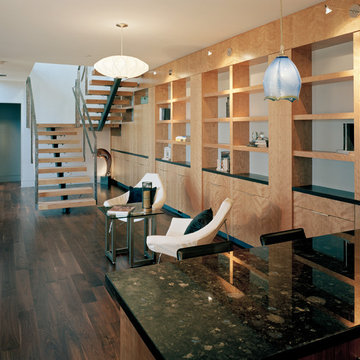
Kaplan Architects, AIA
Location: Redwood City , CA, USA
Stair up to great room from the family room at the lower level. The treads are fabricated from glue laminated beams that match the structural beams in the ceiling. The railing is a custom design cable railing system. The stair is paired with a window wall that lets in abundant natural light into the family room which buried partially underground. The wall of cabinets provide extensive storage.
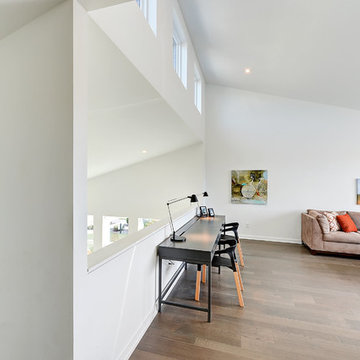
Severine Photography
ジャクソンビルにある高級な中くらいなモダンスタイルのおしゃれなオープンリビング (ゲームルーム、茶色い壁、磁器タイルの床、テレビなし、茶色い床) の写真
ジャクソンビルにある高級な中くらいなモダンスタイルのおしゃれなオープンリビング (ゲームルーム、茶色い壁、磁器タイルの床、テレビなし、茶色い床) の写真
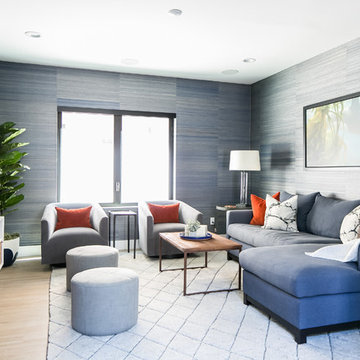
The family room operates as the media room for this young family. The wood barn door allows the space to be closed off and darkened for movies or video games. A comfortable sectional sofa, swivel barrel chairs and round ottomans offer plenty of seating for the family of 5. Horsehair and grass cloth wall paper keep the space sophisticated to coordinate with the rest of the home. Photography by Ryan Garvin.
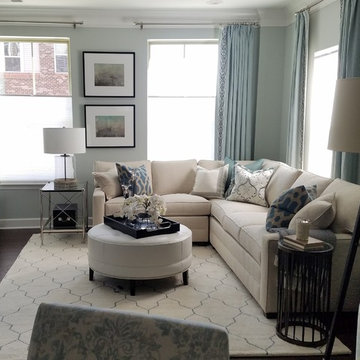
After my client bought her first new-build home, she came to me looking for inspiration and direction. I created this fresh, monochromatic, and modern look by starting the a neutral base, clean lines, geometric patterns, and pops of black and teal. The pale blue paint on the walls is an unexpected way to add warmth and build contrast. Lastly, a few simple accessories layer in texture and add a hint of femininity to this space.
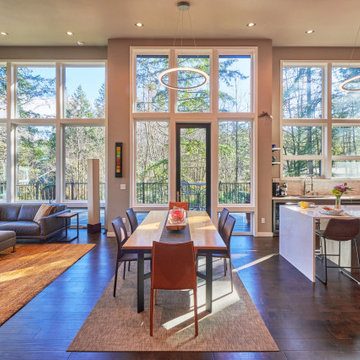
シアトルにある高級な中くらいなモダンスタイルのおしゃれなオープンリビング (茶色い壁、濃色無垢フローリング、コーナー設置型暖炉、茶色い床、三角天井) の写真
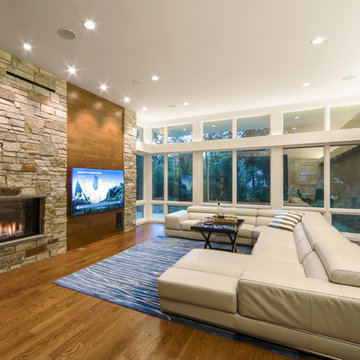
Jason Taylor
ニューヨークにある高級な広いモダンスタイルのおしゃれなオープンリビング (茶色い壁、濃色無垢フローリング、両方向型暖炉、石材の暖炉まわり、壁掛け型テレビ、茶色い床) の写真
ニューヨークにある高級な広いモダンスタイルのおしゃれなオープンリビング (茶色い壁、濃色無垢フローリング、両方向型暖炉、石材の暖炉まわり、壁掛け型テレビ、茶色い床) の写真
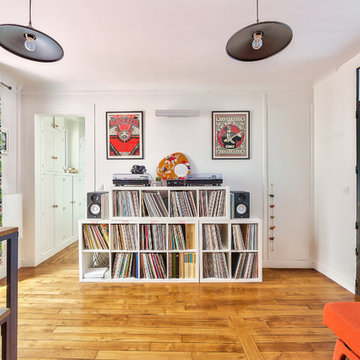
Un coin réservé aux vinyles du client ! Fan de musique, les cds, les platines, les hauts-parleurs, participent au look éclectique de l'appartement ! Hipster et exotisme ! Original !
https://www.nevainteriordesign.com
http://www.cotemaison.fr/loft-appartement/diaporama/appartement-paris-9-avant-apres-d-un-33-m2-pour-un-couple_30796.html
https://www.houzz.fr/ideabooks/114511574/list/visite-privee-exotic-attitude-pour-un-33-m%C2%B2-parisien

Full gut renovation and facade restoration of an historic 1850s wood-frame townhouse. The current owners found the building as a decaying, vacant SRO (single room occupancy) dwelling with approximately 9 rooming units. The building has been converted to a two-family house with an owner’s triplex over a garden-level rental.
Due to the fact that the very little of the existing structure was serviceable and the change of occupancy necessitated major layout changes, nC2 was able to propose an especially creative and unconventional design for the triplex. This design centers around a continuous 2-run stair which connects the main living space on the parlor level to a family room on the second floor and, finally, to a studio space on the third, thus linking all of the public and semi-public spaces with a single architectural element. This scheme is further enhanced through the use of a wood-slat screen wall which functions as a guardrail for the stair as well as a light-filtering element tying all of the floors together, as well its culmination in a 5’ x 25’ skylight.
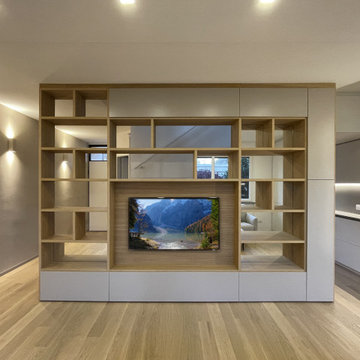
ミラノにある高級な中くらいなモダンスタイルのおしゃれなオープンリビング (ライブラリー、茶色い壁、無垢フローリング、暖炉なし、埋込式メディアウォール、茶色い床、パネル壁) の写真
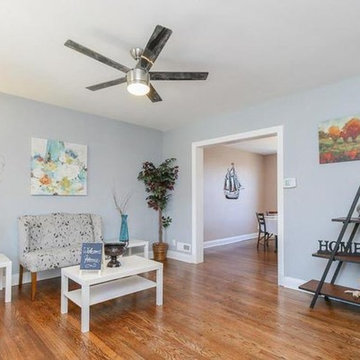
ボルチモアにある高級な広いモダンスタイルのおしゃれな独立型ファミリールーム (青い壁、濃色無垢フローリング、暖炉なし、テレビなし、茶色い床) の写真
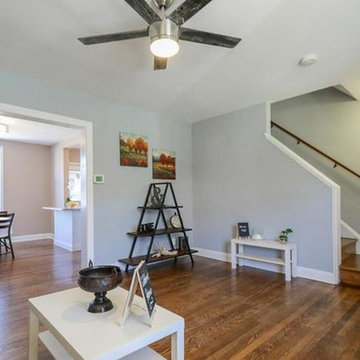
ボルチモアにある高級な広いモダンスタイルのおしゃれな独立型ファミリールーム (青い壁、濃色無垢フローリング、暖炉なし、テレビなし、茶色い床) の写真
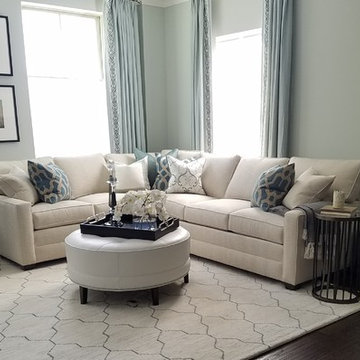
After my client bought her first new-build home, she came to me looking for inspiration and direction. I created this fresh, monochromatic, and modern look by starting the a neutral base, clean lines, geometric patterns, and pops of black and teal. The pale blue paint on the walls is an unexpected way to add warmth and build contrast. Lastly, a few simple accessories layer in texture and add a hint of femininity to this space.
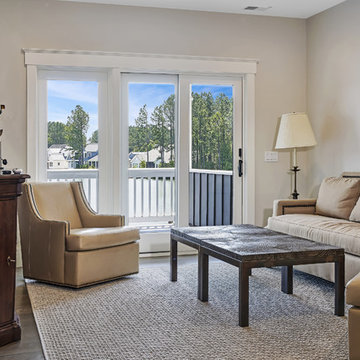
Tom Jenkins Photography
チャールストンにある高級な中くらいなモダンスタイルのおしゃれなファミリールーム (青い壁、濃色無垢フローリング、暖炉なし、壁掛け型テレビ、茶色い床) の写真
チャールストンにある高級な中くらいなモダンスタイルのおしゃれなファミリールーム (青い壁、濃色無垢フローリング、暖炉なし、壁掛け型テレビ、茶色い床) の写真
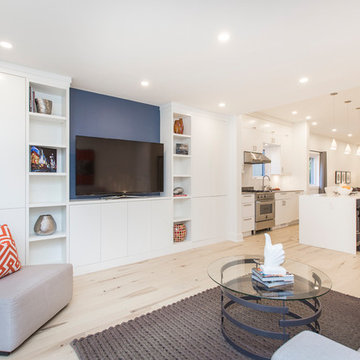
Bright and Airy living room. Wall to wall media cabinet unit, custom made for this room.
オタワにある高級な小さなモダンスタイルのおしゃれなオープンリビング (青い壁、淡色無垢フローリング、暖炉なし、ベージュの床) の写真
オタワにある高級な小さなモダンスタイルのおしゃれなオープンリビング (青い壁、淡色無垢フローリング、暖炉なし、ベージュの床) の写真
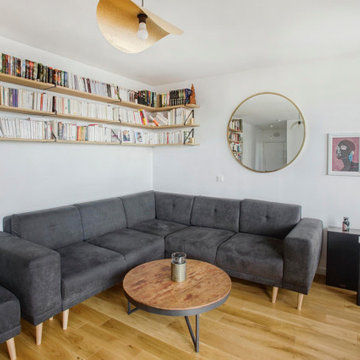
Rénovation en totalité (hors cuisine) d'un appartement de 70m2, suite à une première acquisition. Une dépose complète des sols ont été réalisées pour la mise en place d'un parquet en chêne massif. L'ensemble des revêtement muraux ont été refait ainsi que la salle de bain dans sa totalité.
Un accompagnement complet pour ce jeune couple s'installant dans leur premier appartement de 32 m2. De la conception au choix des équipements, nous les avons guider de A à Z afin de leur créer un endroit cosy et chaleureux. Budget 40k€ - Durée des travaux 2,5 mois
高級なモダンスタイルのファミリールーム (ベージュの床、茶色い床、青い壁、茶色い壁) の写真
1
