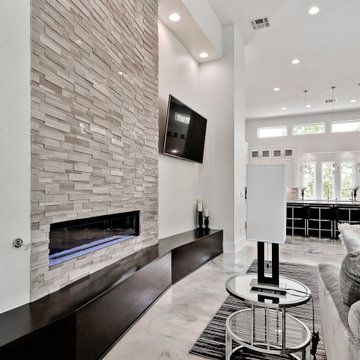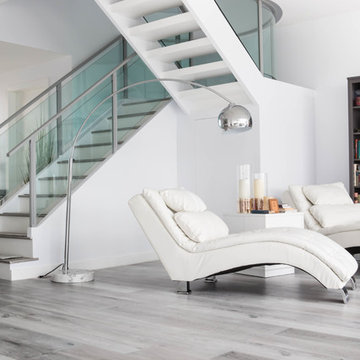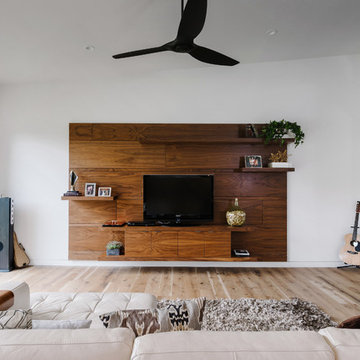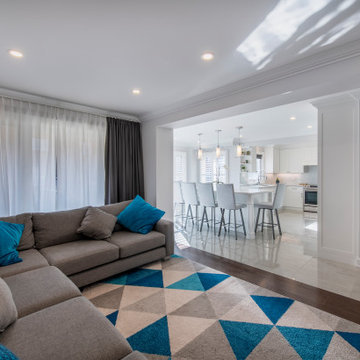高級な白いモダンスタイルのファミリールームの写真
絞り込み:
資材コスト
並び替え:今日の人気順
写真 1〜20 枚目(全 974 枚)
1/4
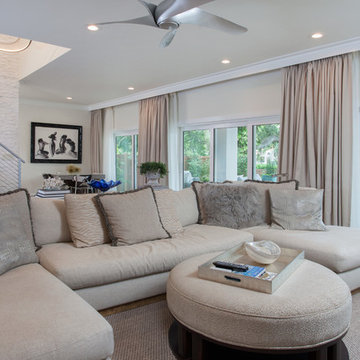
The large Family Room is planned as a lounge space with a u shaped sectional, cocktail ottoman and open view of the rear lanai and pool. The clean low lines of the sectional prevent the furniture from obstructing the view within this open space plan. A Breakfast Table in the rear corner doubles as a work space or gaming table effortlessly.
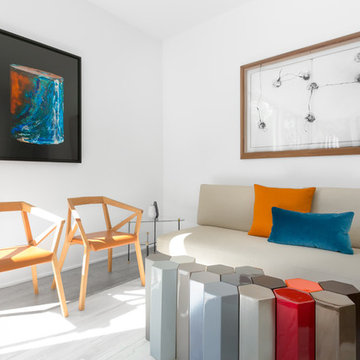
In collaboration with Sandra Forman Architect.
Photo by Yuriy Mizrakhi.
ニューヨークにある高級な中くらいなモダンスタイルのおしゃれなオープンリビング (白い壁、淡色無垢フローリング) の写真
ニューヨークにある高級な中くらいなモダンスタイルのおしゃれなオープンリビング (白い壁、淡色無垢フローリング) の写真
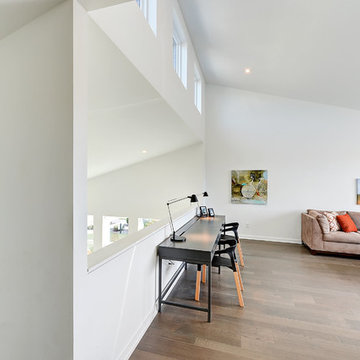
Severine Photography
ジャクソンビルにある高級な中くらいなモダンスタイルのおしゃれなオープンリビング (ゲームルーム、茶色い壁、磁器タイルの床、テレビなし、茶色い床) の写真
ジャクソンビルにある高級な中くらいなモダンスタイルのおしゃれなオープンリビング (ゲームルーム、茶色い壁、磁器タイルの床、テレビなし、茶色い床) の写真
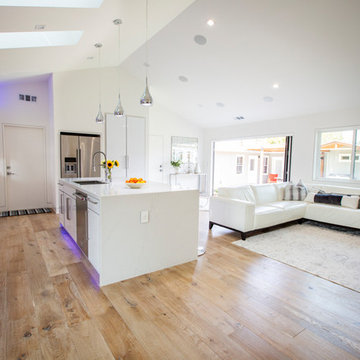
Open Concept living area with kitchen that flows into family room and outdoor lounge. Lanai doors create an indoor-outdoor space, which is perfect for entertaining guests. Clean lines, white cabinets, and marble countertops give a modern luxe feel to the space.

This project was a one of a kind remodel. it included the demolition of a previously existing wall separating the kitchen area from the living room. The inside of the home was completely gutted down to the framing and was remodeled according the owners specifications. This remodel included a one of a kind custom granite countertop and eating area, custom cabinetry, an indoor outdoor bar, a custom vinyl window, new electrical and plumbing, and a one of a kind entertainment area featuring custom made shelves, and stone fire place.

ヒューストンにある高級な広いモダンスタイルのおしゃれなオープンリビング (白い壁、淡色無垢フローリング、横長型暖炉、壁掛け型テレビ、ベージュの床) の写真

The gathering room in this space is an open concept leading into both the kitchen and dining room. This large area provides the perfect setting to lounge on custom upholstered pieces and custom designed bar feature. The entry way features a one of a kind door and hand painted art pieces.
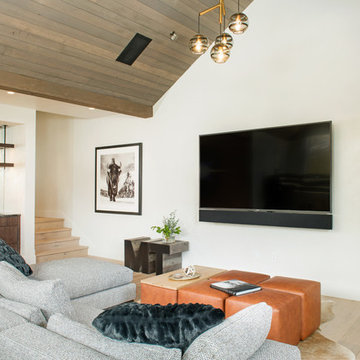
Whitney Kamman
他の地域にある高級な中くらいなモダンスタイルのおしゃれなオープンリビング (ベージュの壁、無垢フローリング、壁掛け型テレビ、茶色い床、暖炉なし) の写真
他の地域にある高級な中くらいなモダンスタイルのおしゃれなオープンリビング (ベージュの壁、無垢フローリング、壁掛け型テレビ、茶色い床、暖炉なし) の写真

For our client, who had previous experience working with architects, we enlarged, completely gutted and remodeled this Twin Peaks diamond in the rough. The top floor had a rear-sloping ceiling that cut off the amazing view, so our first task was to raise the roof so the great room had a uniformly high ceiling. Clerestory windows bring in light from all directions. In addition, we removed walls, combined rooms, and installed floor-to-ceiling, wall-to-wall sliding doors in sleek black aluminum at each floor to create generous rooms with expansive views. At the basement, we created a full-floor art studio flooded with light and with an en-suite bathroom for the artist-owner. New exterior decks, stairs and glass railings create outdoor living opportunities at three of the four levels. We designed modern open-riser stairs with glass railings to replace the existing cramped interior stairs. The kitchen features a 16 foot long island which also functions as a dining table. We designed a custom wall-to-wall bookcase in the family room as well as three sleek tiled fireplaces with integrated bookcases. The bathrooms are entirely new and feature floating vanities and a modern freestanding tub in the master. Clean detailing and luxurious, contemporary finishes complete the look.
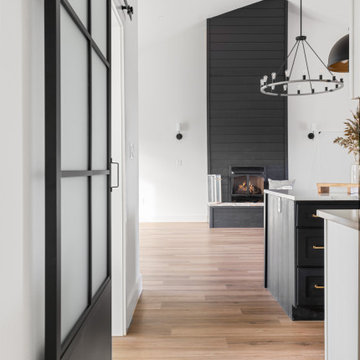
A glimpse into the family room that offers a gas fireplace with stone hearth and vaulted ceilings with custom lighting and hardwood floors.
ダラスにある高級な広いモダンスタイルのおしゃれなオープンリビング (無垢フローリング、標準型暖炉、塗装板張りの暖炉まわり、茶色い床、三角天井) の写真
ダラスにある高級な広いモダンスタイルのおしゃれなオープンリビング (無垢フローリング、標準型暖炉、塗装板張りの暖炉まわり、茶色い床、三角天井) の写真
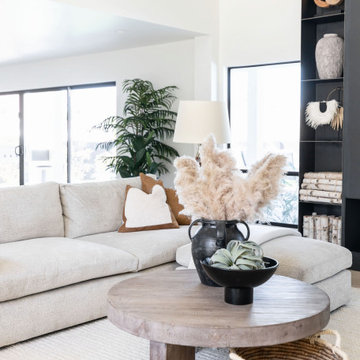
Family Room with cane back chairs, floating cement shelf for the TV + a cozy cream sectional to pull this modern high contrast home together.
フェニックスにある高級な広いモダンスタイルのおしゃれなオープンリビング (壁掛け型テレビ) の写真
フェニックスにある高級な広いモダンスタイルのおしゃれなオープンリビング (壁掛け型テレビ) の写真

This two story family room takes advantage of the high ceilings and large windows to create a space that is the clear destination for the family. The open floorpan connects this space to the dining area and kitchen, and the two story fireplace detail adds drama and draws the eye upward.
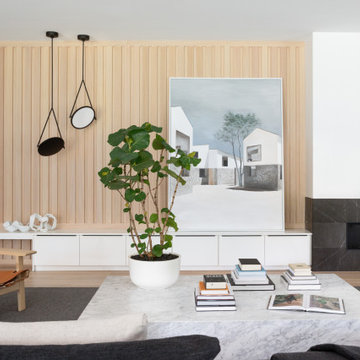
We designed this modern family home from scratch with pattern, texture and organic materials and then layered in custom rugs, custom-designed furniture, custom artwork and pieces that pack a punch.

Larissa Sanabria
San Jose, CA 95120
サンフランシスコにある高級な中くらいなモダンスタイルのおしゃれなロフトリビング (ライブラリー、茶色い壁、大理石の床、暖炉なし、壁掛け型テレビ、ベージュの床、三角天井、壁紙) の写真
サンフランシスコにある高級な中くらいなモダンスタイルのおしゃれなロフトリビング (ライブラリー、茶色い壁、大理石の床、暖炉なし、壁掛け型テレビ、ベージュの床、三角天井、壁紙) の写真
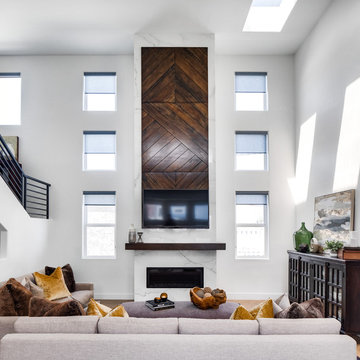
オレンジカウンティにある高級な広いモダンスタイルのおしゃれなオープンリビング (白い壁、淡色無垢フローリング、横長型暖炉、石材の暖炉まわり、壁掛け型テレビ、茶色い床) の写真
高級な白いモダンスタイルのファミリールームの写真
1
