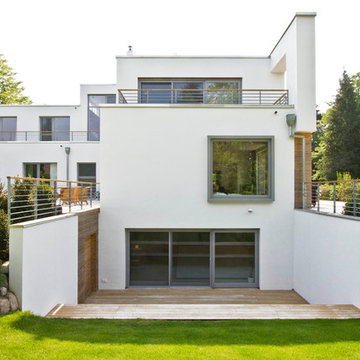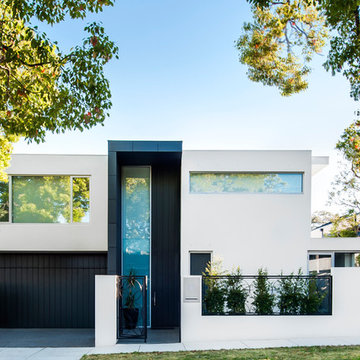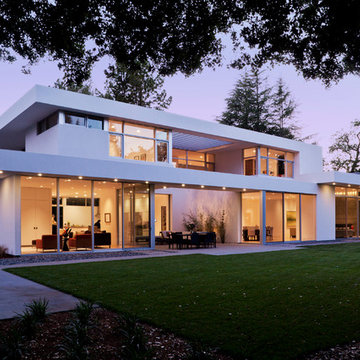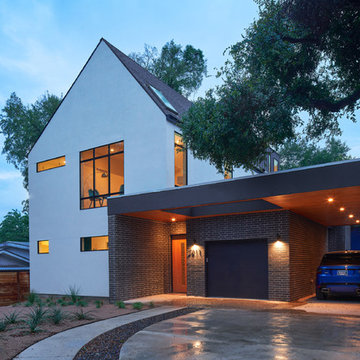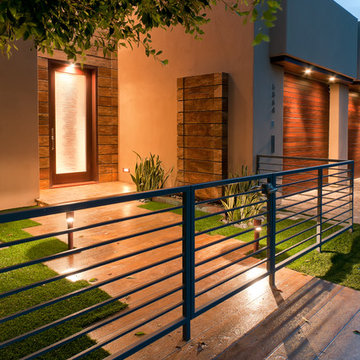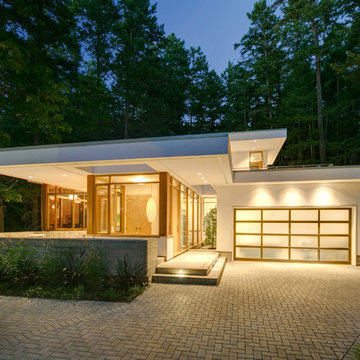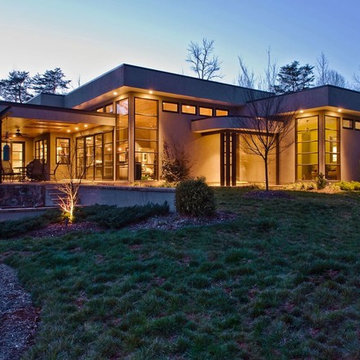モダンスタイルの家の外観 (アドベサイディング、漆喰サイディング) の写真
絞り込み:
資材コスト
並び替え:今日の人気順
写真 61〜80 枚目(全 7,110 枚)
1/4
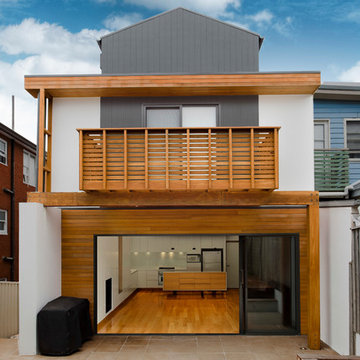
Significant alterations and additions are proposed for this semi detached dwelling on Clovelly Rd, including a new first floor and major ground floor alterations. A challenging site, the house is connected to a semi, which has already carried out extensive additions and has a 4-storey face brick unit building to the East.
The proposal aims to keep a lot of the ground floor walls in place, yet allowing a large open plan living area that opens out to a newly landscaped north facing rear yard and terrace.
The existing second bedroom space has been converted into a large utilities room, providing ample storage, laundry facilities and a WC, efficiently placed beneath the new stairway to the first floor.
The first floor accommodation comprises of 3 generously sized bedrooms, a bathroom and an ensuite off the master bedroom.
Painted pine lines the cathedral ceilings beneath the gable roof which runs the full length of the building.
Materials have been chosen for their ease and speed of construction. Painted FC panels designed to be installed with a minimum of onsite cutting, clad the first floor.
Extensive wall, floor and ceiling insulation aim to regulate internal environments, as well as lessen the infiltration of traffic noise from Clovelly Rd.
High and low level windows provide further opportunity for optimal cross ventilation of the bedroom spaces, as well as allowing abundant natural light.
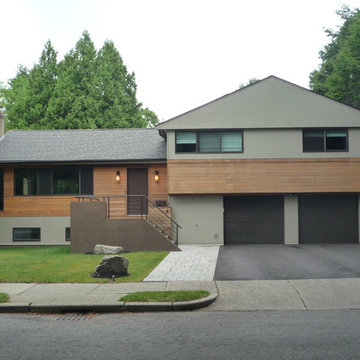
Simple cladding and window changes to a drab 1960s split level bring a new contemporary spirit, with a combination of natural cedar siding and stucco.

23坪の土地を最大限に活かしながらシンプルで優しい外観。アイアン手すりも角ばらないようDesignしました。
他の地域にあるお手頃価格の小さなモダンスタイルのおしゃれな家の外観 (漆喰サイディング) の写真
他の地域にあるお手頃価格の小さなモダンスタイルのおしゃれな家の外観 (漆喰サイディング) の写真

Three story home in Austin with white stucco and limestone exterior and black metal roof.
オースティンにあるラグジュアリーなモダンスタイルのおしゃれな家の外観 (漆喰サイディング) の写真
オースティンにあるラグジュアリーなモダンスタイルのおしゃれな家の外観 (漆喰サイディング) の写真

Taking in the panoramic views of this Modern Mediterranean Resort while dipping into its luxurious pool feels like a getaway tucked into the hills of Westlake Village. Although, this home wasn’t always so inviting. It originally had the view to impress guests but no space to entertain them.
One day, the owners ran into a sign that it was time to remodel their home. Quite literally, they were walking around their neighborhood and saw a JRP Design & Remodel sign in someone’s front yard.
They became our clients, and our architects drew up a new floorplan for their home. It included a massive addition to the front and a total reconfiguration to the backyard. These changes would allow us to create an entry, expand the small living room, and design an outdoor living space in the backyard. There was only one thing standing in the way of all of this – a mountain formed out of solid rock. Our team spent extensive time chipping away at it to reconstruct the home’s layout. Like always, the hard work was all worth it in the end for our clients to have their dream home!
Luscious landscaping now surrounds the new addition to the front of the home. Its roof is topped with red clay Spanish tiles, giving it a Mediterranean feel. Walking through the iron door, you’re welcomed by a new entry where you can see all the way through the home to the backyard resort and all its glory, thanks to the living room’s LaCantina bi-fold door.
A transparent fence lining the back of the property allows you to enjoy the hillside view without any obstruction. Within the backyard, a 38-foot long, deep blue modernized pool gravitates you to relaxation. The Baja shelf inside it is a tempting spot to lounge in the water and keep cool, while the chairs nearby provide another option for leaning back and soaking up the sun.
On a hot day or chilly night, guests can gather under the sheltered outdoor living space equipped with ceiling fans and heaters. This space includes a kitchen with Stoneland marble countertops and a 42-inch Hestan barbeque. Next to it, a long dining table awaits a feast. Additional seating is available by the TV and fireplace.
From the various entertainment spots to the open layout and breathtaking views, it’s no wonder why the owners love to call their home a “Modern Mediterranean Resort.”
Photographer: Andrew Orozco

FineCraft Contractors, Inc.
Harrison Design
ワシントンD.C.にあるお手頃価格の小さなモダンスタイルのおしゃれな家の外観 (漆喰サイディング) の写真
ワシントンD.C.にあるお手頃価格の小さなモダンスタイルのおしゃれな家の外観 (漆喰サイディング) の写真

Location: Barbierstraße 2, München, Deutschland
Design by Riedel-Immobilien
ミュンヘンにある高級な中くらいなモダンスタイルのおしゃれな家の外観 (漆喰サイディング、アパート・マンション、混合材屋根) の写真
ミュンヘンにある高級な中くらいなモダンスタイルのおしゃれな家の外観 (漆喰サイディング、アパート・マンション、混合材屋根) の写真
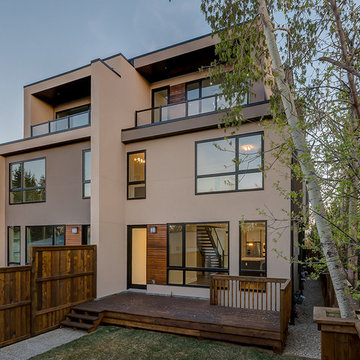
Rear entry to duplexes from garage
カルガリーにある中くらいなモダンスタイルのおしゃれな三階建ての家 (漆喰サイディング、デュープレックス) の写真
カルガリーにある中くらいなモダンスタイルのおしゃれな三階建ての家 (漆喰サイディング、デュープレックス) の写真
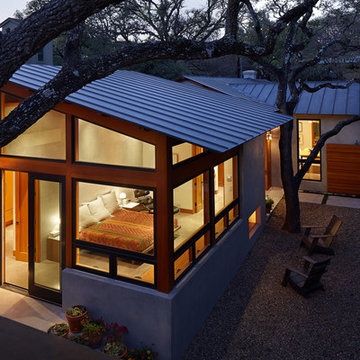
Dror Baldinger Photography
オースティンにある小さなモダンスタイルのおしゃれな家の外観 (漆喰サイディング) の写真
オースティンにある小さなモダンスタイルのおしゃれな家の外観 (漆喰サイディング) の写真
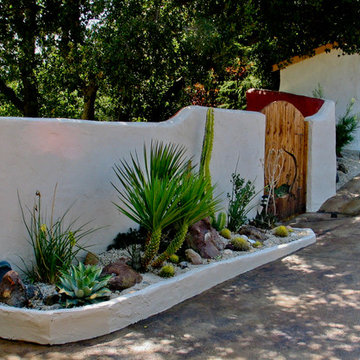
Greenfish Designs Patio Renewal. Our goal on this job was to create a cool, inviting and private space just steps from the front door of a North County home. The other side of the wall received hot sun most of the day. It was painted white after we installed short retaining walls for a cactus garden. We created hand made concrete "stones" to add to the natural look of the planting areas, and a custom shed door to echo the gecko garden gate.
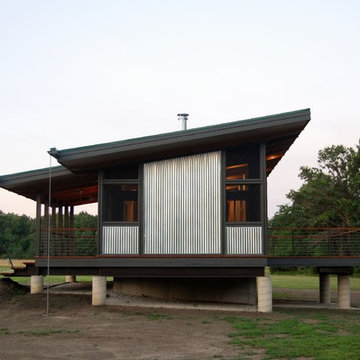
West elevation of house showing front porch, screened porch and open deck
photo by Matt Berislavich
カンザスシティにある小さなモダンスタイルのおしゃれな家の外観 (漆喰サイディング) の写真
カンザスシティにある小さなモダンスタイルのおしゃれな家の外観 (漆喰サイディング) の写真
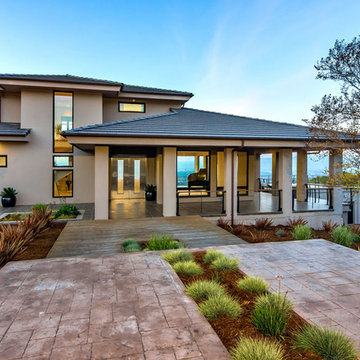
Cable guardrail with IPE top rail by Keuka Studios, Anodized bronze windows by Fleetwood, Lightly sanded stucco exterior, Monier concrete tile roofing, Neoporte stainless steel entry doors, stamped concrete patio, cedar deck
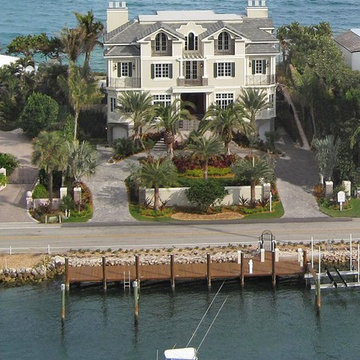
Aerial view of this 3-story custom home with an underground garage also shows the intracoastal side of the property that features a 80 foot dock with boat lift. The exterior is constructed of stucco simulated clapboard siding and cement simulated slate tile roof. Azek synthetic lumber was used on the exterior of the house, which also boasts trim with aluminum shutters, hurricane impact windows and doors and a concrete paver drive way. Custom home built by Robelen Hanna Homes.
モダンスタイルの家の外観 (アドベサイディング、漆喰サイディング) の写真
4
