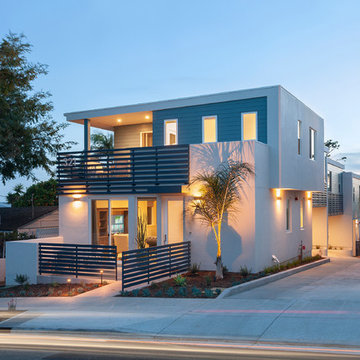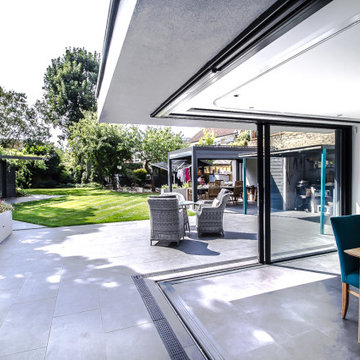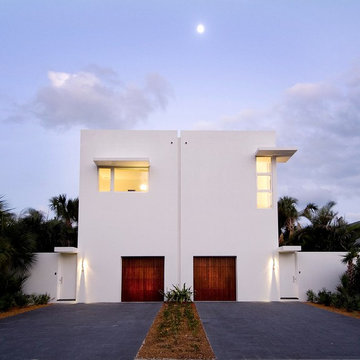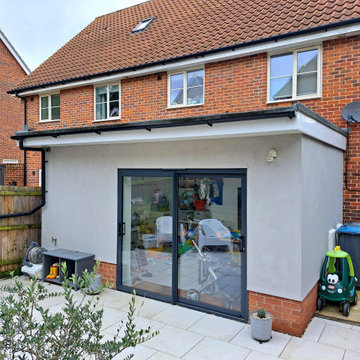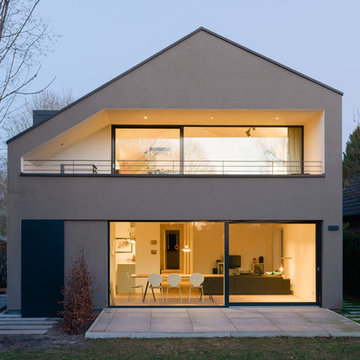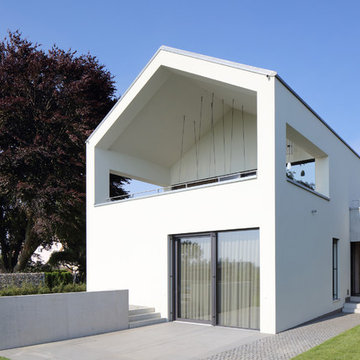モダンスタイルの家の外観 (デュープレックス、アドベサイディング、漆喰サイディング) の写真
絞り込み:
資材コスト
並び替え:今日の人気順
写真 1〜20 枚目(全 102 枚)
1/5

Home extensions and loft conversion in Barnet, EN5 London. render finished in white, black tile and black trim, White render and black fascias and guttering.

View of patio and rear elevation
ダブリンにあるお手頃価格の中くらいなモダンスタイルのおしゃれな家の外観 (漆喰サイディング、デュープレックス) の写真
ダブリンにあるお手頃価格の中くらいなモダンスタイルのおしゃれな家の外観 (漆喰サイディング、デュープレックス) の写真
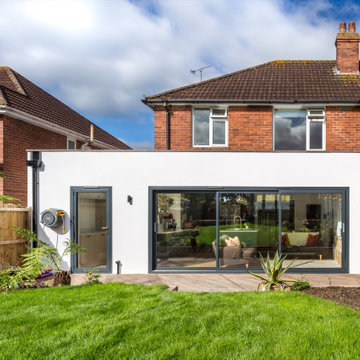
There are so many things to consider when designing an extension for open-plan family living; how you enter the space, how you connect the room with the garden, how the different areas within the space interact and flow to name a few... This project allowed us to bring all of these aspects together in an harmonious fashion by tying in an elegant modern extension with a period traditional home. Key features include a parapet flat roof, internal crittall doors and full length glazing and sliding doors helping to bring the outside in. A simple yet elegant design, perfectly formed for modern family life.
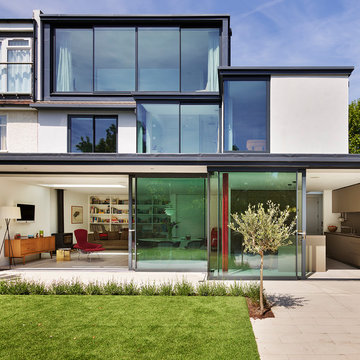
Kitchen Architecture - bulthaup b3 furniture in clay with a stainless steel work surface.
他の地域にあるモダンスタイルのおしゃれな家の外観 (漆喰サイディング、デュープレックス) の写真
他の地域にあるモダンスタイルのおしゃれな家の外観 (漆喰サイディング、デュープレックス) の写真
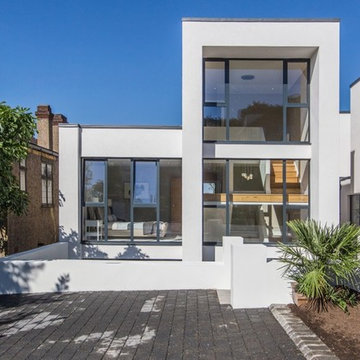
This semi detached home sits on a popular road in Forest Hill, London. One of a pair, these have exceptional views to the front and rear, basement kitchen/diners and large gardens. Photo credit: Unknown

New 2 story Ocean Front Duplex Home.
サンディエゴにあるラグジュアリーなモダンスタイルのおしゃれな家の外観 (漆喰サイディング、デュープレックス、混合材屋根、下見板張り) の写真
サンディエゴにあるラグジュアリーなモダンスタイルのおしゃれな家の外観 (漆喰サイディング、デュープレックス、混合材屋根、下見板張り) の写真
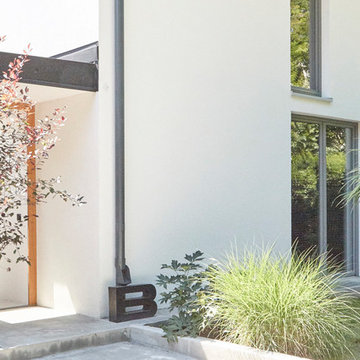
Diese DHH aus den 80er Jahren wurde von uns komplett kernsaniert. An einer wunderschönen Stelle , direkt in den Isarauen gelegen, aber völlig runtergekommen, mit dunklem Holz vertäfelt, kleine braue Holzfenster, dunkel, verschachtelt, unfreundlich. Heute würde man wahrscheinlich denken, das ehemalige Haus wurde abgerissen und hier neu gebaut. Aber im Sinne der Nachhaltigkeit und um Kosten zu sparen hat man sich für diesen Weg entschieden und bestimmt auch nicht bereut! Das ist es, was uns Designern von aprtmnt Spass macht, aus Altem Neues zu schaffen, mit einer neuen Vision, einer neuen Persönlichkeit und einem zeitgemässen Charakter. Individuell und besonders!
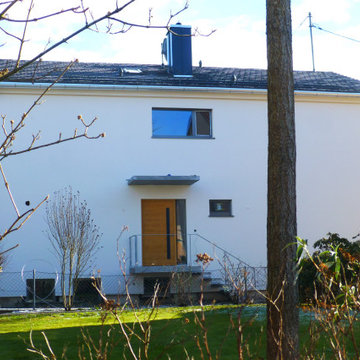
Generalsanierung einer Doppelhaushälfte mit energetischer Sanierung und Fassadengestaltung
ミュンヘンにあるモダンスタイルのおしゃれな家の外観 (漆喰サイディング、デュープレックス) の写真
ミュンヘンにあるモダンスタイルのおしゃれな家の外観 (漆喰サイディング、デュープレックス) の写真
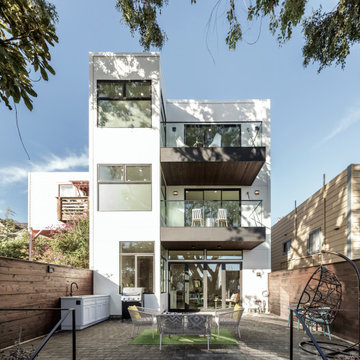
サンフランシスコにある高級な中くらいなモダンスタイルのおしゃれな家の外観 (漆喰サイディング、デュープレックス、緑化屋根、下見板張り) の写真
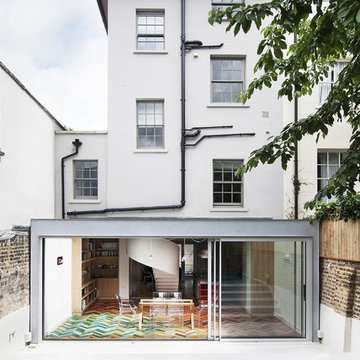
Lyndon Douglas
ロンドンにあるお手頃価格のモダンスタイルのおしゃれな家の外観 (漆喰サイディング、デュープレックス、混合材屋根) の写真
ロンドンにあるお手頃価格のモダンスタイルのおしゃれな家の外観 (漆喰サイディング、デュープレックス、混合材屋根) の写真
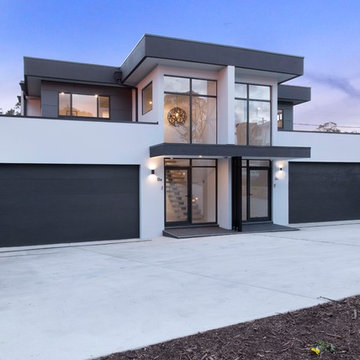
This is a dual occupancy development we have done on a very tricky and awkward shaped block in Mawson ACT. Working with the builder we were able to have everything work and give a simple and elegant look, providing privacy for both homes.
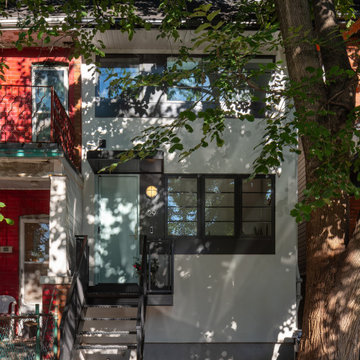
The new white stucco exterior stands out from its connected neighbour, and provides the perfect backdrop for shadows cast by the tree in front. While the original roofline is maintained, comparing the front porches of the two homes hints at the spatial reconfiguration within.
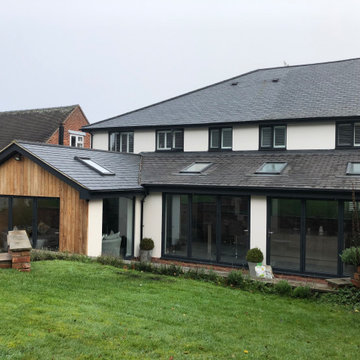
A two storey side extension and full width single storey rear extension transforms a small three bedroom semi detached home into a large five bedroom, luxury family home
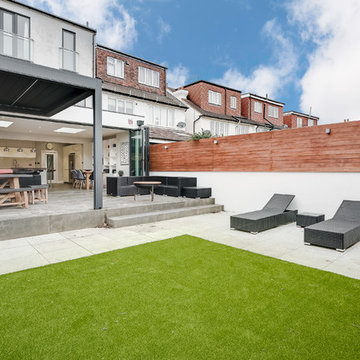
The bifold doors on the rear elevation blend the garden living space seamlessly with the open plan kitchen and family room.
ロンドンにあるお手頃価格の中くらいなモダンスタイルのおしゃれな家の外観 (漆喰サイディング、デュープレックス、混合材屋根) の写真
ロンドンにあるお手頃価格の中くらいなモダンスタイルのおしゃれな家の外観 (漆喰サイディング、デュープレックス、混合材屋根) の写真
モダンスタイルの家の外観 (デュープレックス、アドベサイディング、漆喰サイディング) の写真
1
