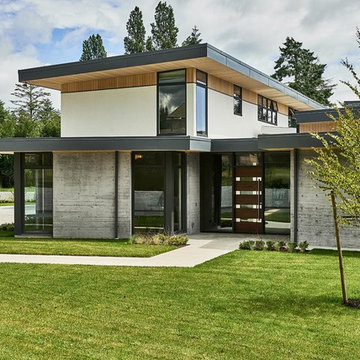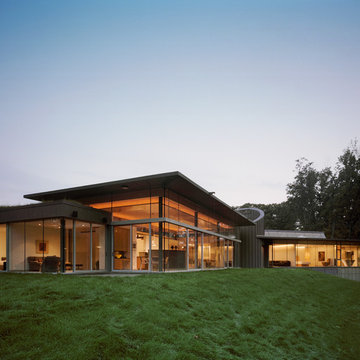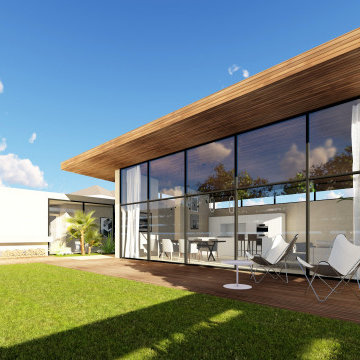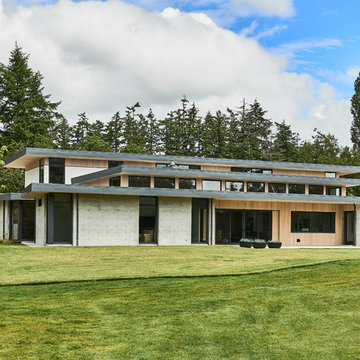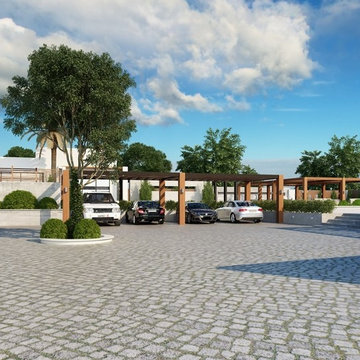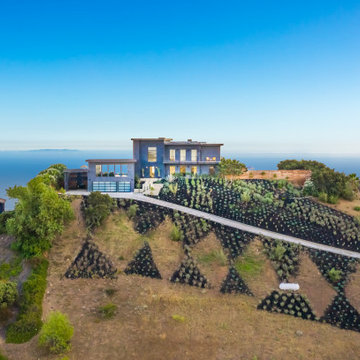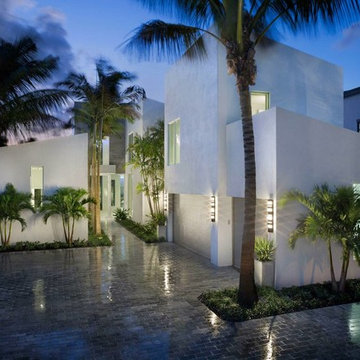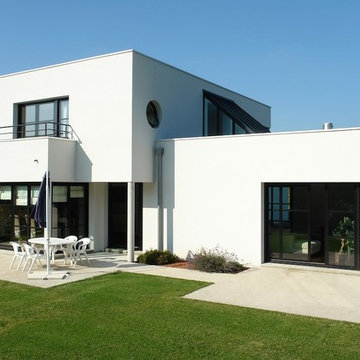モダンスタイルの大きな家 (混合材屋根、コンクリートサイディング) の写真
絞り込み:
資材コスト
並び替え:今日の人気順
写真 1〜20 枚目(全 67 枚)
1/5
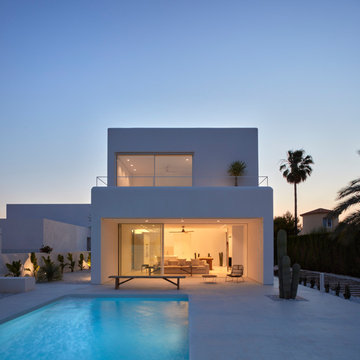
This luxurious white modern house in Malibu is a true gem. The white concrete exterior, glass windows, and matching blue pool create a warm and inviting atmosphere, while the Greek modern style adds a touch of elegance.
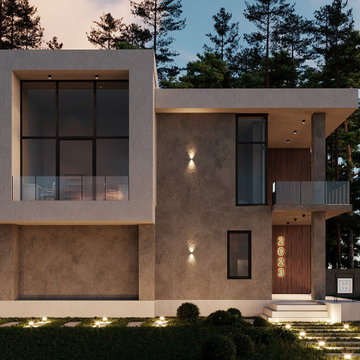
The exterior of this spacious modern home features sleek lines, large floor-to-ceiling windows, and a harmonious blend of wood and stone accents. The landscaped gardens and expansive outdoor living spaces provide a seamless transition between the indoor and outdoor environments. Area: 370 sq.m.
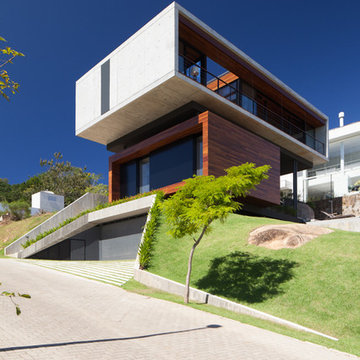
En el acceso a la casa la planta baja y la planta alta de la casa se muestran como dos cajas, de hormigón y de madera, apiladas sobre un terreno con mucho desnivel. Si nos imaginásemos el terreno como una alfombra verde, nos gusta creer que el garaje es el resultado de levantar dicha alfombra para poder esconder debajo los coches y dar más valor así al jardín.
Fotografía: Pedro Caetano (Droca).
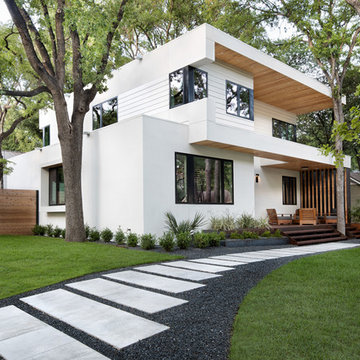
Entry Walk from Corner
オースティンにあるモダンスタイルのおしゃれな家の外観 (コンクリートサイディング、混合材屋根) の写真
オースティンにあるモダンスタイルのおしゃれな家の外観 (コンクリートサイディング、混合材屋根) の写真
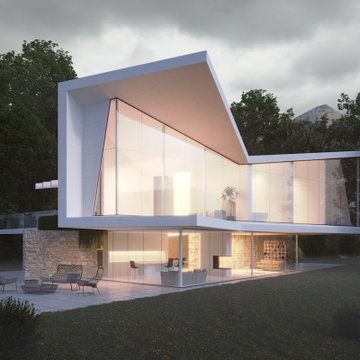
This beautiful house perched upon a hillside in a forest overlooks the Irish Sea. From the front of the house, the shape of the roof resembles sails on the sea. In contrast to the back of the house resembles the wings of a bird spread open in flight. The house takes full advantage of all the view of the landscape from the sea to the forest.
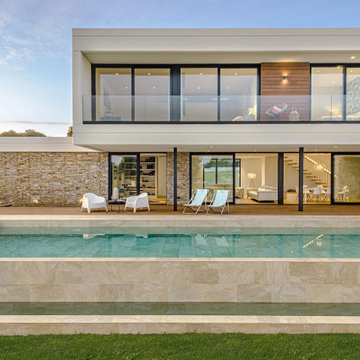
El edificio de hormigón de dos pisos tiene forma de «L». Para el desarrollo del proyecto se usan dos estrategias. La principal consiste en otorgar privacidad y orientar los espacios interiores hacia la intimidad del jardín, teniendo en cuenta la proximidad de las viviendas contiguas y la influencia del soleamiento. Para ello, la edificación no se sitúa anexa a la calle de acceso, sino que se dispone en mitad de la parcela. Además, las fachadas de la vivienda que dan a la calle y a las parcelas colindantes son mucho más opacas y herméticas y la fachada sureste, que se abre al jardín, es mucho más permeable y transparente.
La otra estrategia es resolver el programa de una manera muy clara. En la planta baja se ubican las zonas de día y de servicio: el garaje, la entrada, la cocina, el estar y el comedor; además del estudio con vistas al jardín. La planta superior acoge los dormitorios.
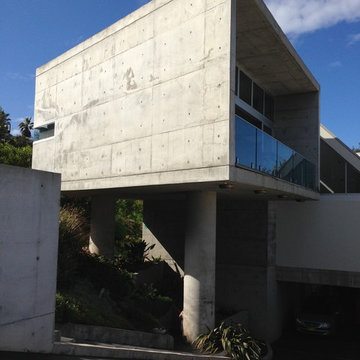
Matt Thitchener
セントラルコーストにあるラグジュアリーなモダンスタイルのおしゃれな家の外観 (コンクリートサイディング、混合材屋根) の写真
セントラルコーストにあるラグジュアリーなモダンスタイルのおしゃれな家の外観 (コンクリートサイディング、混合材屋根) の写真
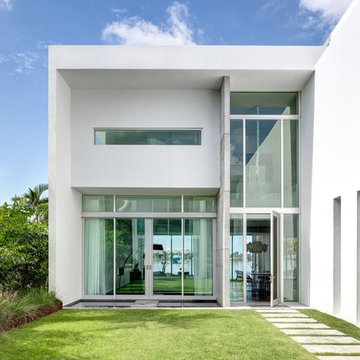
Ocean facing view, positioned in the courtyard. Solid white formal gestures contrast the walls of glass nestled within them. A small pool sets in front of the double glass doors.
Photography © Bruce Buck
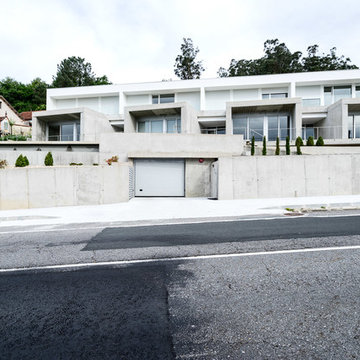
Desde MTDI realizamos la labor de diseño de esta promoción de cuatro casas independientes. Realizado en su gran mayoría con hormigón. Ismael Blazquez.
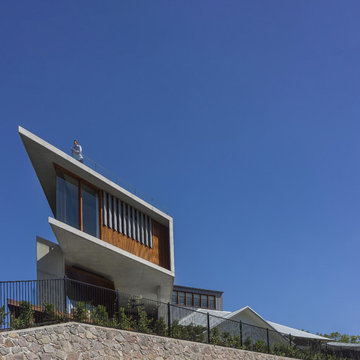
As the first sketches were presented a landslide occurred, destroying an enormous historic porphyry wall bounding the property along Walker Avenue. Our Client surprised us by remaining wedded to the idea of building along the clifftop, recognising the advantages outweighed the risks. Moreover, it was decided that the ruined wall would be rebuilt in porphyry to retain the visual amenity to the area. The main approach to the site is from a low vantage point ascending the hill; thus the monolithic stone wall would serve as a dramatic podium for the new structure.
Photographer - Cameron Minns
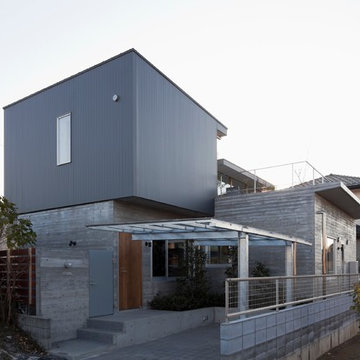
北西側のコーナーはカーポートとして使っています。カーポートはメッキをしたスチールとポリカーボネートで製作しました。
Photo by:吉田誠
他の地域にある高級なモダンスタイルのおしゃれな家の外観 (コンクリートサイディング、混合材屋根) の写真
他の地域にある高級なモダンスタイルのおしゃれな家の外観 (コンクリートサイディング、混合材屋根) の写真
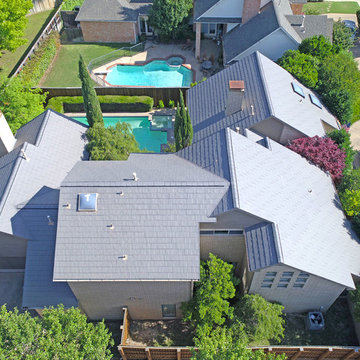
Removed all siding consisting of masonite fiberboard and cedar and replaced with Hardie product with same design,
painted siding and trim two different colors to play off the pure blonde brick and the color of the new roof (not pictured here). Replaced all flashings, up graded acrylic dome skylights to velux glass skylights. Last but not least, we removed the existing metal roof and discarded all the waste. Then we put high-temp synthetic felt to cover the entire decking almost ensuring it to never leak. Then we installed all new flashing and finishing the roof estimate tonight.
モダンスタイルの大きな家 (混合材屋根、コンクリートサイディング) の写真
1
