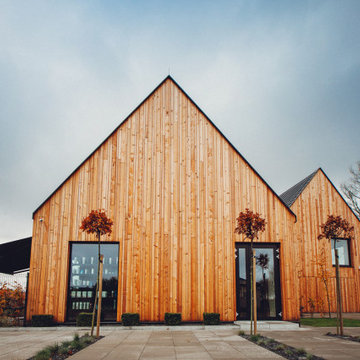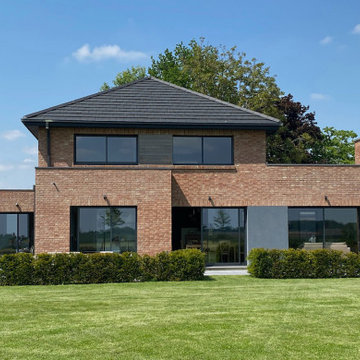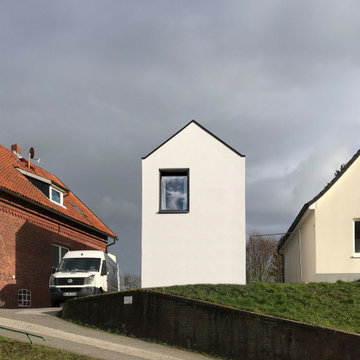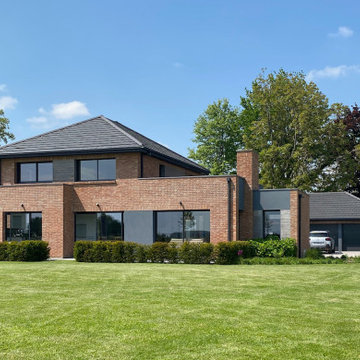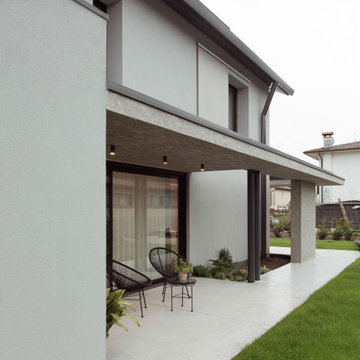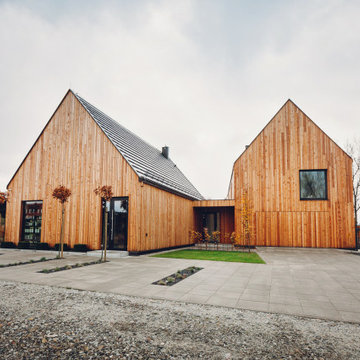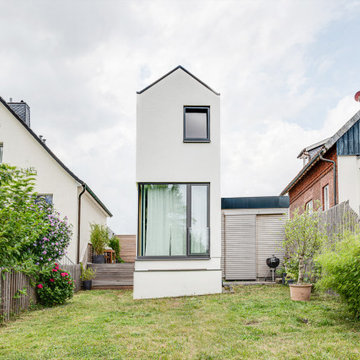モダンスタイルの家の外観 (全タイプのサイディング素材) の写真
絞り込み:
資材コスト
並び替え:今日の人気順
写真 1〜20 枚目(全 121 枚)
1/5

Front elevation closeup modern prairie style lava rock landscape native plants and cactus 3-car garage
ソルトレイクシティにあるモダンスタイルのおしゃれな家の外観 (漆喰サイディング) の写真
ソルトレイクシティにあるモダンスタイルのおしゃれな家の外観 (漆喰サイディング) の写真

Home extensions and loft conversion in Barnet, EN5 London. Dormer in black tile with black windows and black fascia and gutters
ロンドンにあるお手頃価格のモダンスタイルのおしゃれな家の外観 (混合材サイディング、タウンハウス) の写真
ロンドンにあるお手頃価格のモダンスタイルのおしゃれな家の外観 (混合材サイディング、タウンハウス) の写真
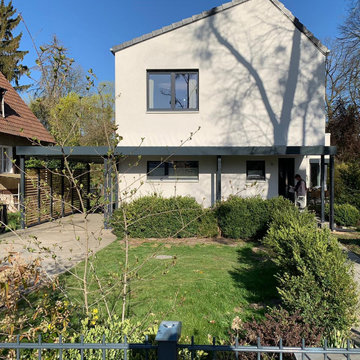
Wie sehr ein Gebäude nicht nur hinsichtlich des Nutzens, sondern auch optisch durch ein Carport und/oder Vordach aufgewertet werden kann, zeigt dieses Projekt aus dem Havelland. Für das Einfamilienhaus westlich von Berlin hat SIEBAU eine Carport-Vordach-Kombination gefertigt, durch die PKW-Unterstand und Hauseingang nun stets trockenen Fußes und wettergeschützt erreichbar sind.
Die Besonderheit: Eigentlich handelt es sich hierbei um zwei getrennte Einheiten, denn das Carport wird mit entsprechendem Dachgefälle nach hinten entwässert, die Überdachung des Hauseingangs – deren Konstruktion beruht übrigens auch auf dem Carportsystem – seitlich in den Vorgarten. Durch die Attika (Dachrandverkleidung) ergibt sich aber eine einheitliche Optik in einer Flucht.
Die Pulverbeschichtung der Stahlbauteile in RAL 7016 (Anthrazit) ist im gleichen Farbton gehalten wie Fenster, Haustür und Jalousien – so verschmelzen Carport und Eingangsüberdachung mit dem Wohnhaus zu einer Einheit.
Die Wandfelder des Carports sind zum Nachbargrundstück mit einer offenen Holzlattung gefüllt. Diese ersetzen als Grenzbebauung nicht nur einen Teil des Zauns, sondern bieten auch eine blickhemmende Abtrennung. Der Naturton des Holzes harmoniert dabei sowohl gut zum dunklen Stahl als auch zur Fassade des Nachbargebäudes.
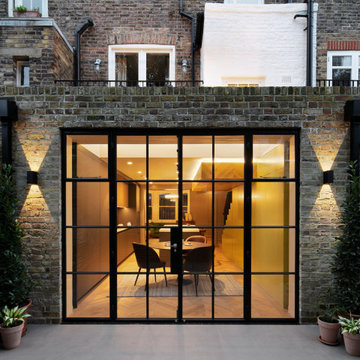
The renovation and rear extension to a lower ground floor of a 4 storey Victorian Terraced house in Hampstead Conservation Area.
ハートフォードシャーにある高級な小さなモダンスタイルのおしゃれな家の外観 (レンガサイディング、タウンハウス) の写真
ハートフォードシャーにある高級な小さなモダンスタイルのおしゃれな家の外観 (レンガサイディング、タウンハウス) の写真
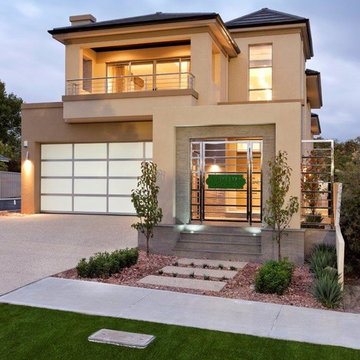
Exhibiting extraordinary depth and sophistication for a ten-metre wide lot, this is a home that defines Atrium’s commitment to small lot living; luxury living without compromise. A true classic, the Blue Gum presents a street façade that will stand the test of time and an elegant foyer that sets the scene for what is to come. Defying its measurements, the Blue Gum demonstrates superb volume, light and space thanks to clever design, high ceilings, well placed windows and perfectly proportioned rooms. A home office off the entry has built-in robes and is semi-ensuite to a fully tiled bathroom, making it ideal as a guest suite or second master suite. An open theatre or living room demonstrates Atrium’s attention to detail, with its intricate ceilings and bulkheads. Even the laundry commands respect, with a walk-in linen press and under-bench cupboards. Glazed double doors lead to the kitchen and living spaces; the sparkling hub of the home and a haven for relaxed entertaining. Striking granite benchtops, stainless steel appliances, a walk-in pantry and separate workbench with appliance cupboard will appeal to any home chef. Dining and living spaces flow effortlessly from the kitchen, with the living area extending to a spacious alfresco area. Bedrooms and private spaces are upstairs – a sitting room and balcony, a luxurious main suite with walk-in robe and ensuite, and two generous sized additional bedrooms sharing an equally luxurious third bathroom. The Blue Gum. Another outstanding example of the award-winning style, luxury and quality Atrium Homes is renowned for.
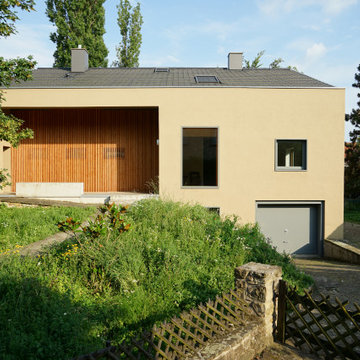
Umbau und energetische Ertüchtigung eines Wohnhauses aus den 60er Jahren.
他の地域にある高級な中くらいなモダンスタイルのおしゃれな家の外観 (漆喰サイディング) の写真
他の地域にある高級な中くらいなモダンスタイルのおしゃれな家の外観 (漆喰サイディング) の写真

Modern Altadore Residence with 6100 Square Feet of developed space.
Simple rectangular monolithic elements without ornamentation. The bare essentials reveals the true essence of minimalist form.
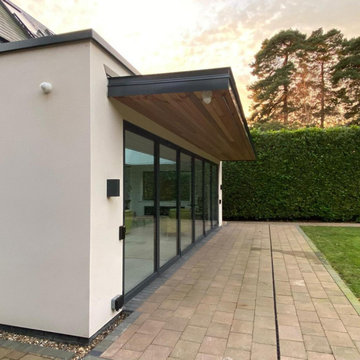
Floating overhang canopy with reccesed profile for a RGB Led light. Underside in a Ceder cladding finished with anthracite zinc roof and facias. Main single storey extension copings also finished in matching anthracite Zinc. Large Bifold Schuco 7 meter opening doors. Power Points, CCTV installed and a beam for security spanning over the doors. Wall Lights
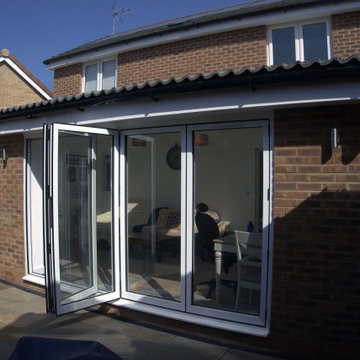
Finished single-storey rear extension.
バッキンガムシャーにある中くらいなモダンスタイルのおしゃれな家の外観 (レンガサイディング、オレンジの外壁) の写真
バッキンガムシャーにある中くらいなモダンスタイルのおしゃれな家の外観 (レンガサイディング、オレンジの外壁) の写真
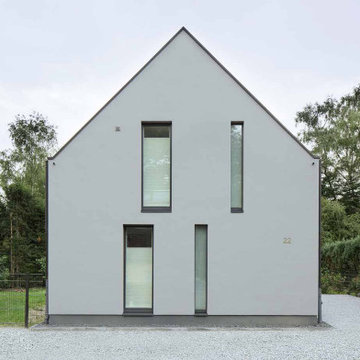
Die Kunst der Reduktion auf das Wesentliche prägt die äußere Gestalt des modernen Holzhauses in Wetter-Wengern. Nüchtern, streng und schnörkellos präsentiert sich das schiefergraue Gebäude inmitten des historischen Dorfkernes.
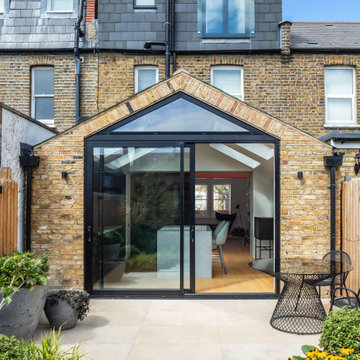
The property has been extended on the ground floor and at roof level.
The ground floor is extended toward the rear garden with a simple volume with vaulted ceilings and large sliding doors leading to the patio and the garden and gym beyond.
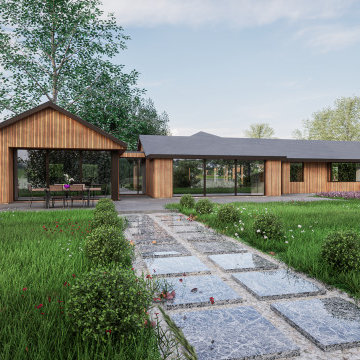
Complete renovation of an existing property of this sea-side property.
サセックスにあるお手頃価格の中くらいなモダンスタイルのおしゃれな家の外観 (縦張り) の写真
サセックスにあるお手頃価格の中くらいなモダンスタイルのおしゃれな家の外観 (縦張り) の写真
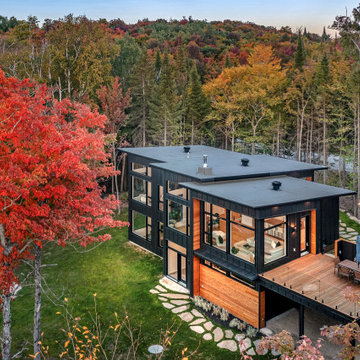
We had a great time staging this brand new two story home in the Laurentians, north of Montreal. The view and the colors of the changing leaves was the inspiration for our color palette in the living and dining room.
We actually sold all the furniture and accessories we brought into the home. Since there seems to be a shortage of furniture available, this idea of buying it from us has become a new trend.
If you are looking at selling your home or you would like us to furnish your new Air BNB, give us a call at 514-222-5553.
モダンスタイルの家の外観 (全タイプのサイディング素材) の写真
1
