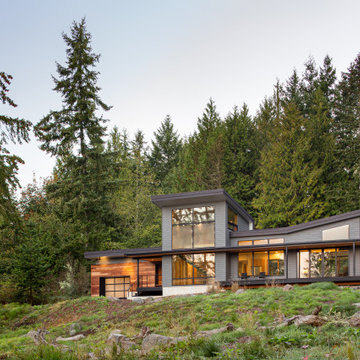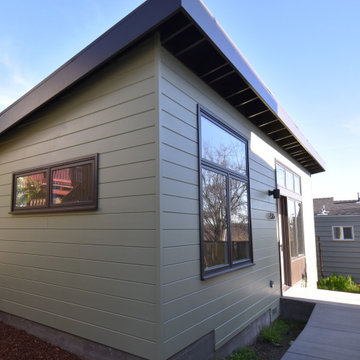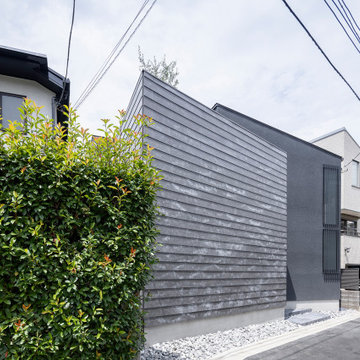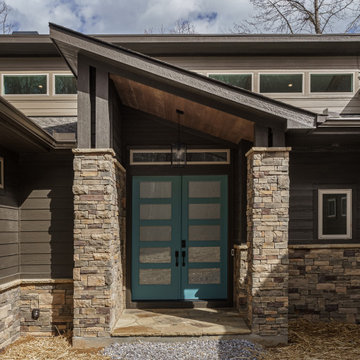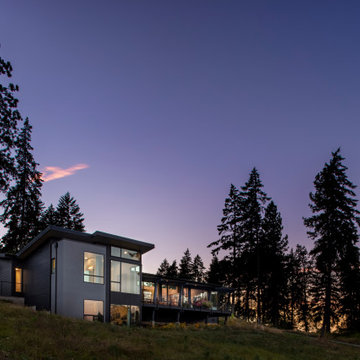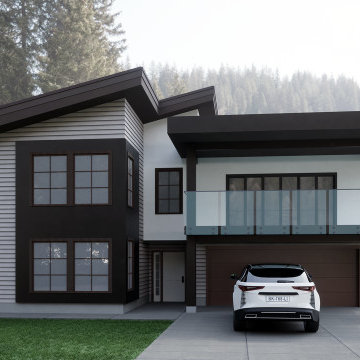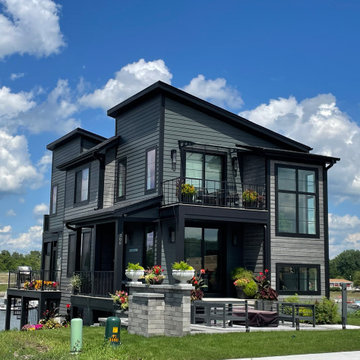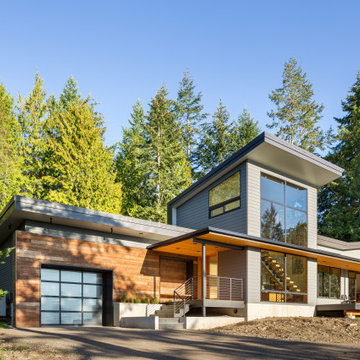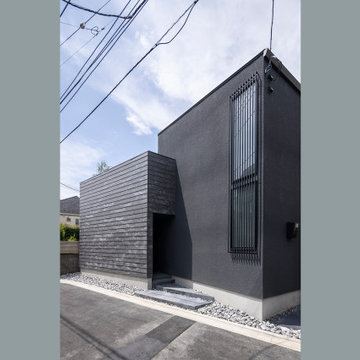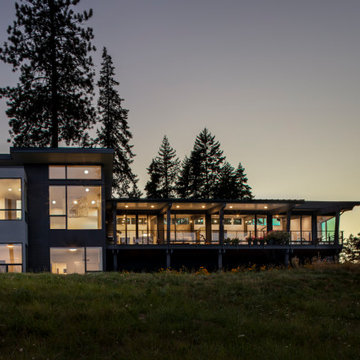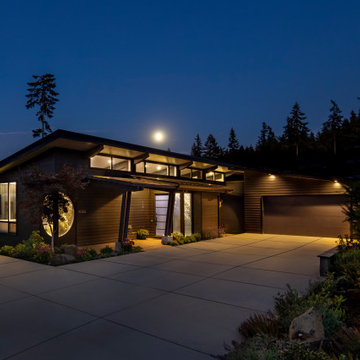モダンスタイルの片流れ屋根 (コンクリート繊維板サイディング、下見板張り) の写真
絞り込み:
資材コスト
並び替え:今日の人気順
写真 1〜20 枚目(全 20 枚)
1/5
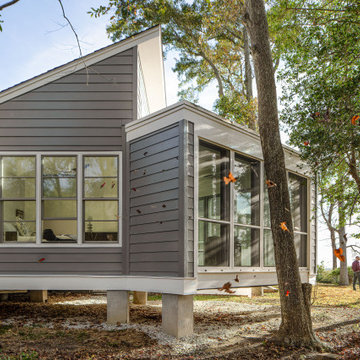
The addition is designed to match the existing bungalow in scale and materials, but with a modern roof line to let natural light deep into the space.
他の地域にある中くらいなモダンスタイルのおしゃれな家の外観 (コンクリート繊維板サイディング、下見板張り) の写真
他の地域にある中くらいなモダンスタイルのおしゃれな家の外観 (コンクリート繊維板サイディング、下見板張り) の写真
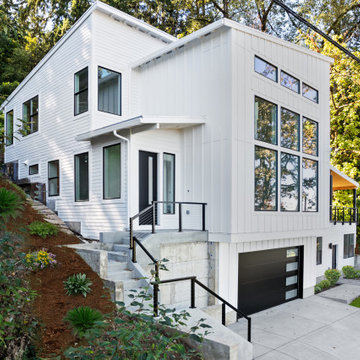
3 Story Hillside Home with ADU
ポートランドにある高級な中くらいなモダンスタイルのおしゃれな家の外観 (コンクリート繊維板サイディング、混合材屋根、下見板張り) の写真
ポートランドにある高級な中くらいなモダンスタイルのおしゃれな家の外観 (コンクリート繊維板サイディング、混合材屋根、下見板張り) の写真
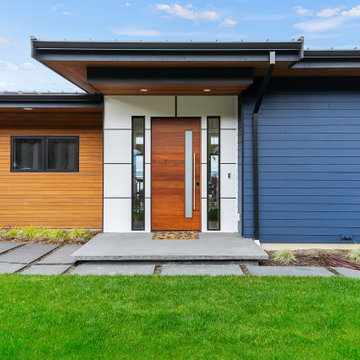
The entryway of this new home provides a clean, protected entrance into the house. Upon entry into the home, you can enjoy sweeping views of the Puget Sound from both floors of the home.
Design by: H2D Architecture + Design www.h2darchitects.com
Interiors by: Briana Benton
Built by: Schenkar Construction
Photos by: Christopher Nelson Photography
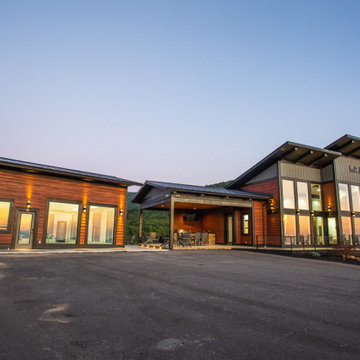
Soli Deo Gloria is a magnificent modern high-end rental home nestled in the Great Smoky Mountains includes three master suites, two family suites, triple bunks, a pool table room with a 1969 throwback theme, a home theater, and an unbelievable simulator room.
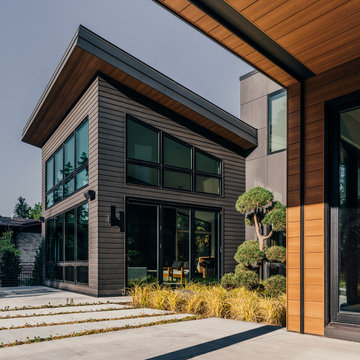
Nestled into a steep hill on an urban-sized lot, N44° 58' 34" is a creative response to a set of unique site conditions. The house is terraced up the hill, providing multiple connections to the large urban lot. This allows the main living spaces to wrap around the greenspace, providing numerous visual and physical relationships to the backyard. With a direct connection to the largest public park in Minneapolis, the backyard transforms seasonally to support the families active, outdoor lifestyle.
A grand, central staircase functions as a statement of modern design while windows simultaneously flood all three levels with light. The towering stair is framed by two distinct wings of the home, creating secluded, yet connected moments on each level.
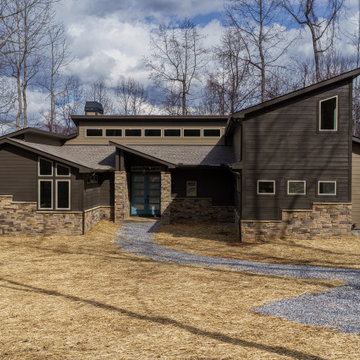
This modern inspirated custom home incorporates earthy colors and elements. The oversized windows bring in natural light, the mixed wood tones on the interior create an earthy feel, and the woven pendants add an organic touch to the clean lines of the home.
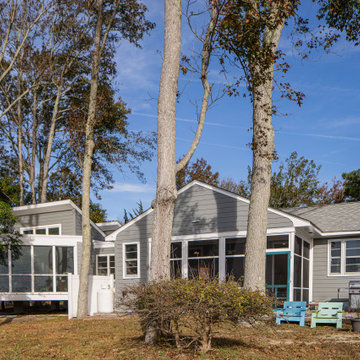
The addition is designed to match the existing bungalow in scale and materials, but with a modern roof line to let natural light deep into the space. Original home to the right, addition far left.
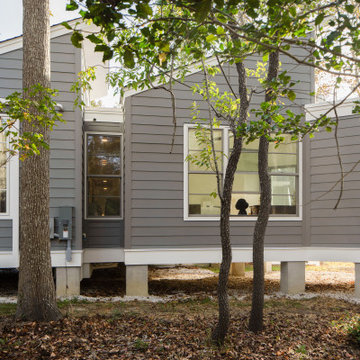
The addition is designed to match the existing bungalow in scale and materials, but with a modern roof line to let natural light deep into the space.
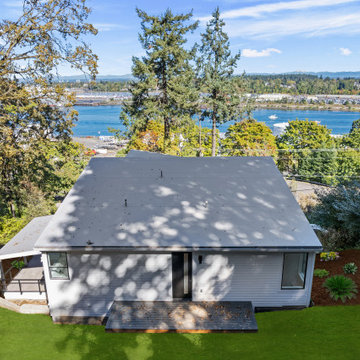
3 Story Hillside Home with ADU. With covered roof deck.
ポートランドにある高級なモダンスタイルのおしゃれな家の外観 (コンクリート繊維板サイディング、混合材屋根、下見板張り) の写真
ポートランドにある高級なモダンスタイルのおしゃれな家の外観 (コンクリート繊維板サイディング、混合材屋根、下見板張り) の写真
モダンスタイルの片流れ屋根 (コンクリート繊維板サイディング、下見板張り) の写真
1
