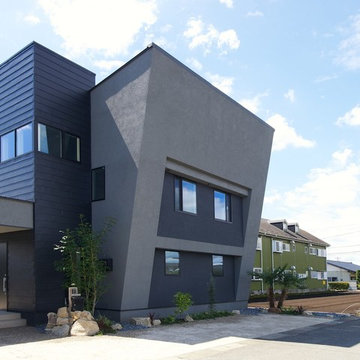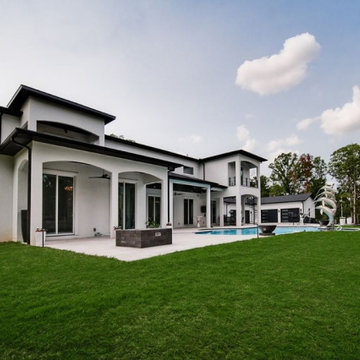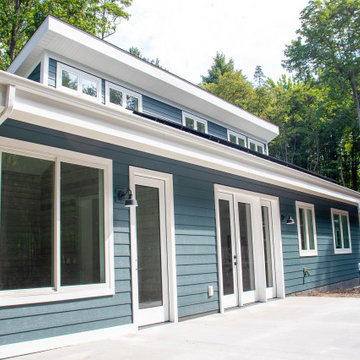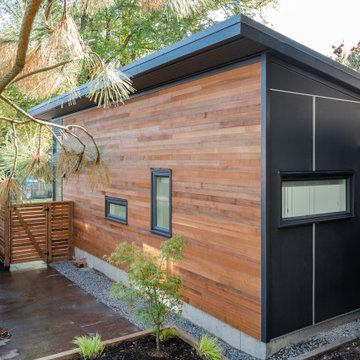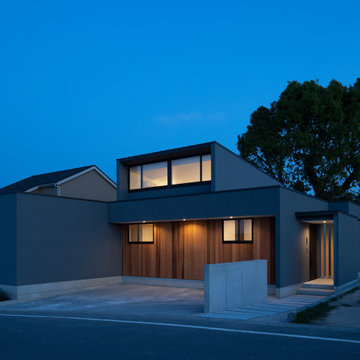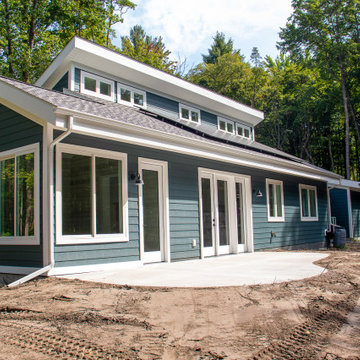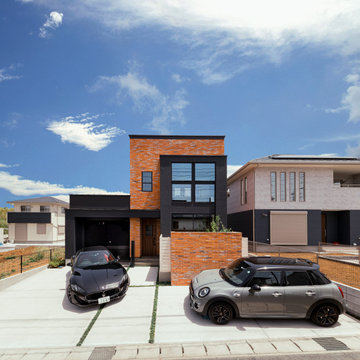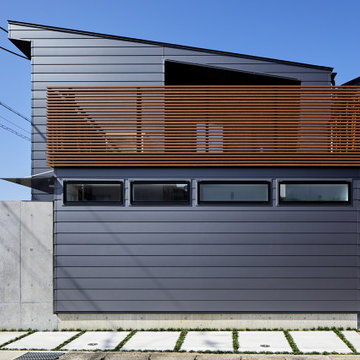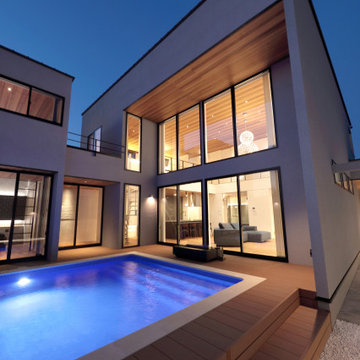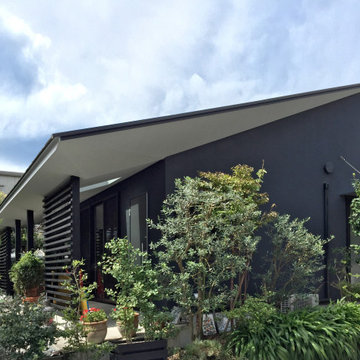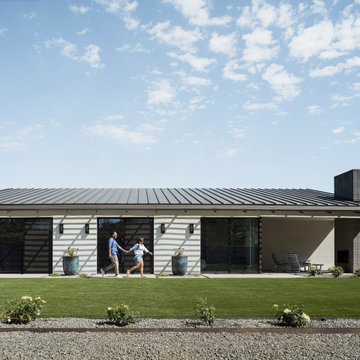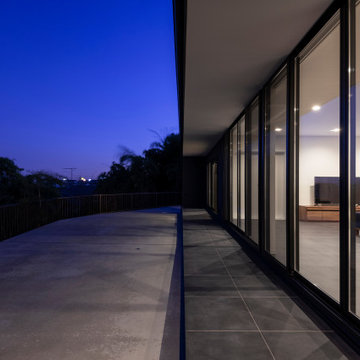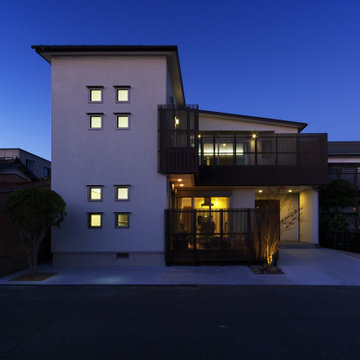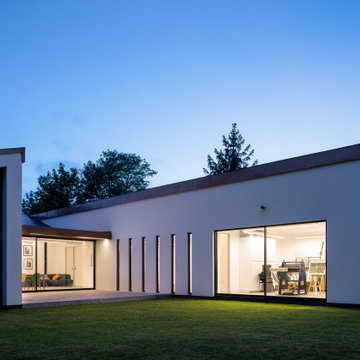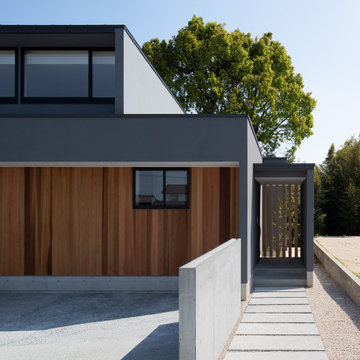モダンスタイルの家の外観の写真
絞り込み:
資材コスト
並び替え:今日の人気順
写真 121〜140 枚目(全 555 枚)
1/4
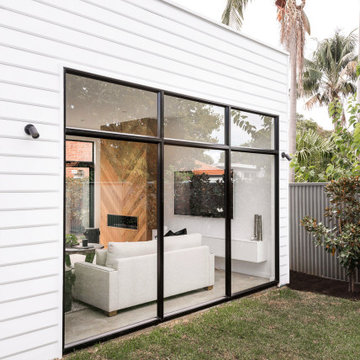
An extension and renovation to a timber bungalow built in the early 1900s in Shenton Park, Western Australia.
Budget $300,000 to $500,000.
The original house is characteristic of the suburb in which it is located, developed during the period 1900 to 1939. A Precinct Policy guides development, to preserve and enhance the established neighbourhood character of Shenton Park.
With south facing rear, one of the key aspects of the design was to separate the new living / kitchen space from the original house with a courtyard - to allow northern light to the main living spaces. The courtyard also provides cross ventilation and a great connection with the garden. This is a huge change from the original south facing kitchen and meals, which was not only very small, but quite dark and gloomy.
Another key design element was to increase the connection with the garden. Despite the beautiful backyard and leafy suburb, the original house was completely cut off from the garden. Now you can see the backyard the moment you step in the front door, and the courtyard breaks the journey as you move through the central corridor of the home to the new kitchen and living area. The entire interior of the home is light and bright.
The rear elevation is contemporary, and provides a definite contrast to the original house, but doesn't feel out of place. There is a connection in the architecture between the old and new - for example, in the scale, in the materials, in the pitch of the roof.
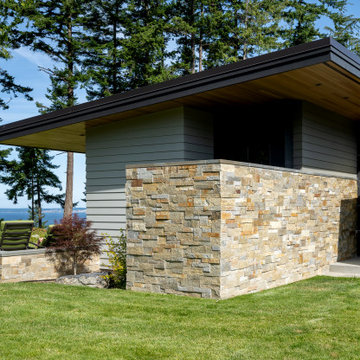
Patio overlooking Saratoga Passage.
シアトルにあるラグジュアリーな中くらいなモダンスタイルのおしゃれな家の外観 (混合材サイディング、マルチカラーの外壁、下見板張り) の写真
シアトルにあるラグジュアリーな中くらいなモダンスタイルのおしゃれな家の外観 (混合材サイディング、マルチカラーの外壁、下見板張り) の写真
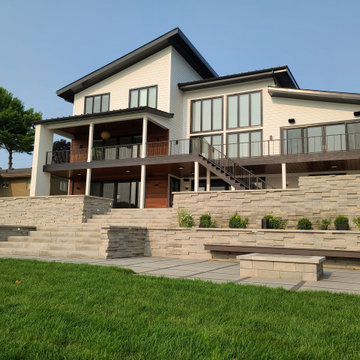
Wood accents make an impactful statement against the white and black exterior.
他の地域にあるモダンスタイルのおしゃれな家の外観 (混合材サイディング、混合材屋根) の写真
他の地域にあるモダンスタイルのおしゃれな家の外観 (混合材サイディング、混合材屋根) の写真
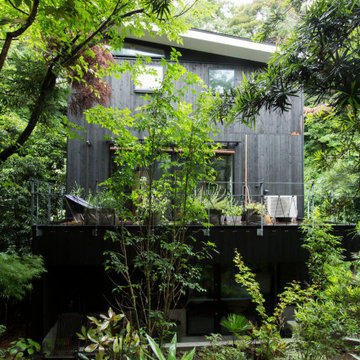
四角い箱を山荘積み重ねた焼杉の家。山の中腹の周囲の緑と庭をつなぎ環境に溶け込むようにデザインした。
1階は60cmほど掘り下げ土と若干近づけ目線を変えた。
他の地域にあるお手頃価格のモダンスタイルのおしゃれな家の外観 (縦張り) の写真
他の地域にあるお手頃価格のモダンスタイルのおしゃれな家の外観 (縦張り) の写真
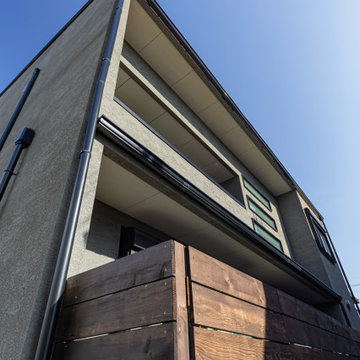
外壁はベージュと黒の2色を使いのモノトーンに。
箱を組み合わせたたようなシンプルな形のテイストのなかに、バルコニーと玄関上にアクセントで板貼り(レッドシダー)を採用。
道路からの視線を配慮し、北側の窓は地窓に、南側は板塀を高めに設置。
南側の裏手から光を取り込むために、パッシブデザインを活かし庇で光の調整を。
モダンスタイルの家の外観の写真
7
