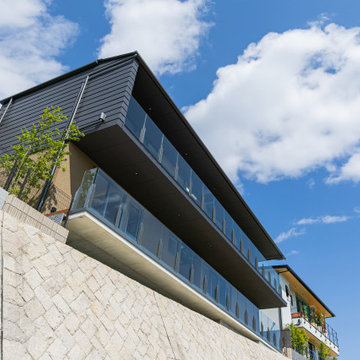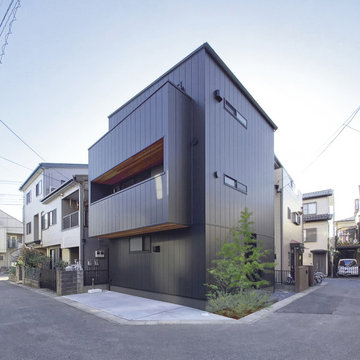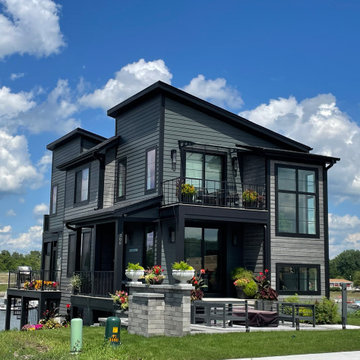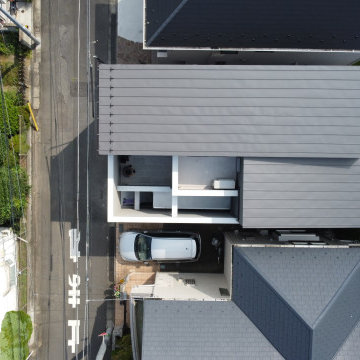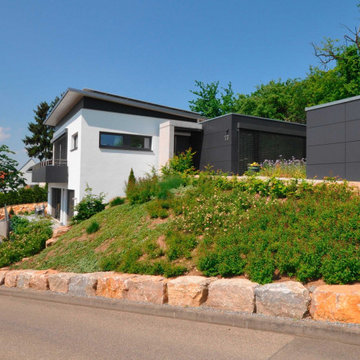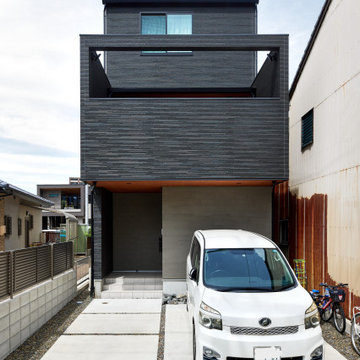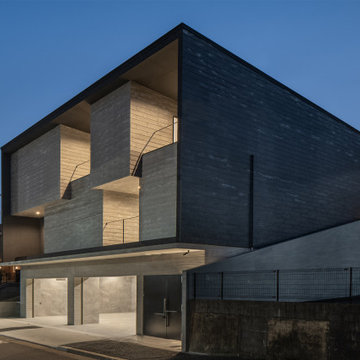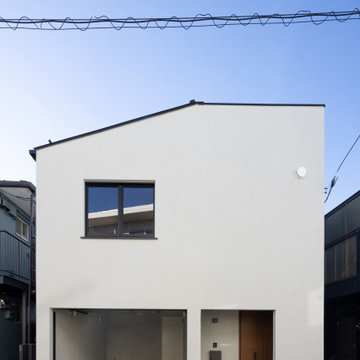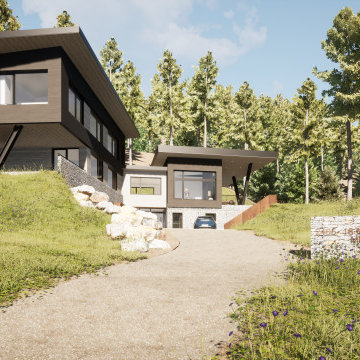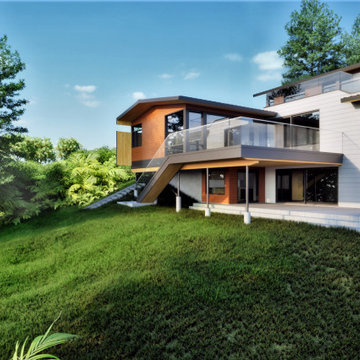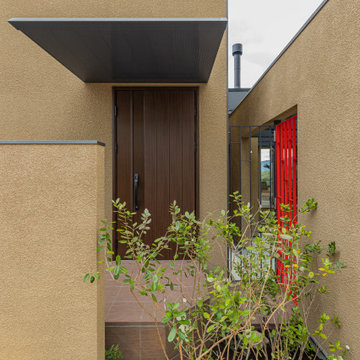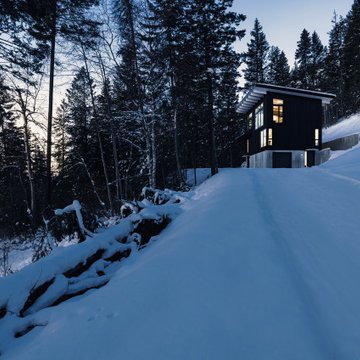モダンスタイルの家の外観の写真
絞り込み:
資材コスト
並び替え:今日の人気順
写真 1〜20 枚目(全 54 枚)
1/5
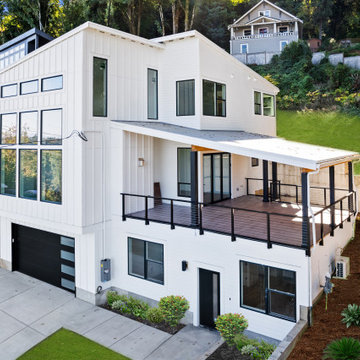
3 Story Hillside Home with ADU. With covered roof deck.
ポートランドにある高級なモダンスタイルのおしゃれな家の外観 (コンクリート繊維板サイディング、混合材屋根、縦張り) の写真
ポートランドにある高級なモダンスタイルのおしゃれな家の外観 (コンクリート繊維板サイディング、混合材屋根、縦張り) の写真
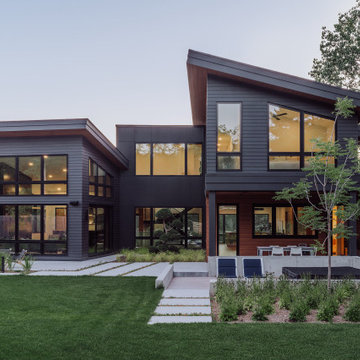
Nestled into a steep hill on an urban-sized lot, N44° 58' 34" is a creative response to a set of unique site conditions. The house is terraced up the hill, providing multiple connections to the large urban lot. This allows the main living spaces to wrap around the greenspace, providing numerous visual and physical relationships to the backyard. With a direct connection to the largest public park in Minneapolis, the backyard transforms seasonally to support the families active, outdoor lifestyle.
A grand, central staircase functions as a statement of modern design while windows simultaneously flood all three levels with light. The towering stair is framed by two distinct wings of the home, creating secluded, yet connected moments on each level.
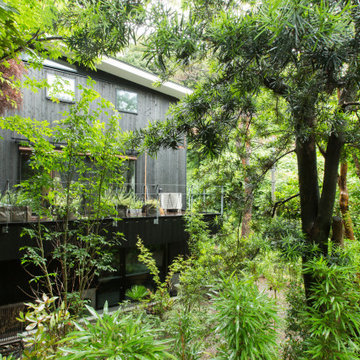
四角い箱を三層積み重ねた焼杉の家。山の中腹の周囲の緑と庭をつなぎ環境に溶け込むようにデザインした。
他の地域にあるお手頃価格のモダンスタイルのおしゃれな家の外観 (縦張り) の写真
他の地域にあるお手頃価格のモダンスタイルのおしゃれな家の外観 (縦張り) の写真
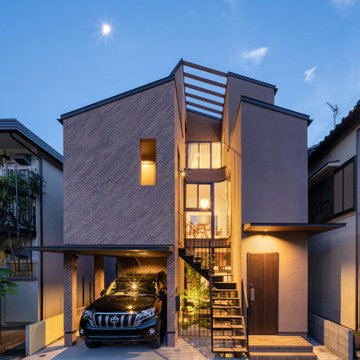
世田谷の閑静な住宅街に光庭を持つ木造3階建の母と娘家族の二世帯住宅です。隣家に囲まれているため、接道する北側に光と風を導く奥に深い庭(光庭)を設けました。その庭を巡るようにそれぞれの住居を配置し、大きな窓を通して互いの気配が感じられる住まいとしました。光庭を開くことでまちとつながり、共有することで家族を結ぶ長屋の計画です。
敷地は北側以外隣家に囲まれているため、建蔽率60%の余剰を北側中央に道へ繋がる奥行5mの光庭に集中させ、光庭を巡るように2つの家族のリビングやテラスを大きな開口と共に配置しました。1階は母、2~3階は娘家族としてそれぞれが独立性を保ちつつ風や光を共有しながら木々越しに互いを見守る構成です。奥に深い光庭は延焼ラインから外れ、曲面硝子や木アルミ複合サッシを用いながら柔らかい内部空間の広がりをつくります。木のぬくもりを感じる空間にするため、光庭を活かして隣地の開口制限を重視した準延焼防止建築物として空間を圧迫せず木架構の現しや木製階段を可能にしました。陽の光の角度と外壁の斜貼りタイルは呼応し、季節の移り変わりを知らせてくれます。曲面を構成する砂状塗装は自然の岩肌のような表情に。お施主様のお母様は紙で作るペーパーフラワーアート教室を定期的に開き、1階は光庭に面してギャラリーのように使われ、光庭はまちの顔となり小美術館のような佇まいとなった。
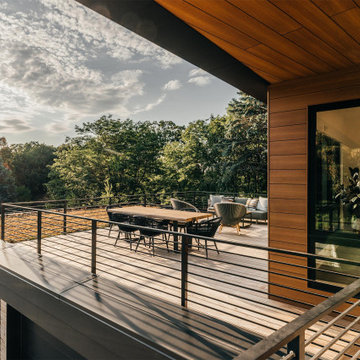
Nestled into a steep hill on an urban-sized lot, N44° 58' 34" is a creative response to a set of unique site conditions. The house is terraced up the hill, providing multiple connections to the large urban lot. This allows the main living spaces to wrap around the greenspace, providing numerous visual and physical relationships to the backyard. With a direct connection to the largest public park in Minneapolis, the backyard transforms seasonally to support the families active, outdoor lifestyle.
A grand, central staircase functions as a statement of modern design while windows simultaneously flood all three levels with light. The towering stair is framed by two distinct wings of the home, creating secluded, yet connected moments on each level.
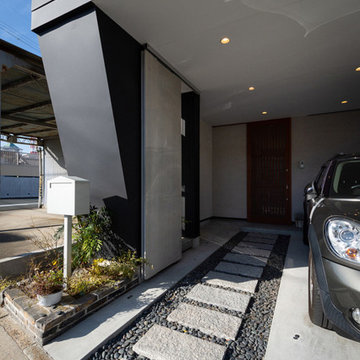
豊橋市の中心部にある木造3階建ての住まいです。SE構法を採用することで駐車スペースを確保することが出来ました。
他の地域にある高級な中くらいなモダンスタイルのおしゃれな家の外観 (メタルサイディング、長方形) の写真
他の地域にある高級な中くらいなモダンスタイルのおしゃれな家の外観 (メタルサイディング、長方形) の写真
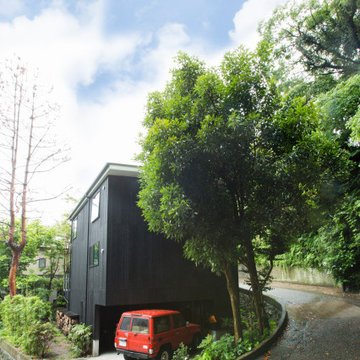
四角い箱を山荘積み重ねた焼杉の家。山の中腹の周囲の緑と庭をつなぎ環境に溶け込むようにデザインした。
東京23区にあるお手頃価格のモダンスタイルのおしゃれな家の外観 (縦張り) の写真
東京23区にあるお手頃価格のモダンスタイルのおしゃれな家の外観 (縦張り) の写真
モダンスタイルの家の外観の写真
1
