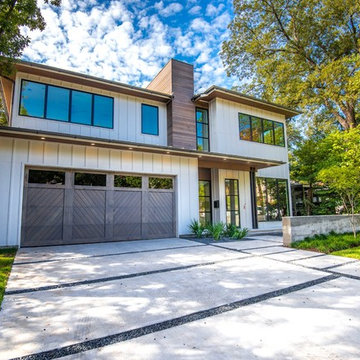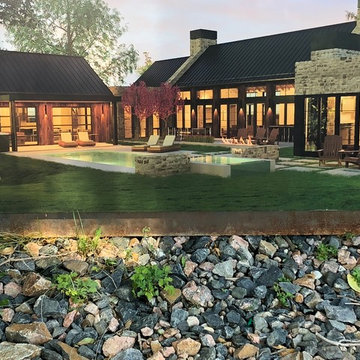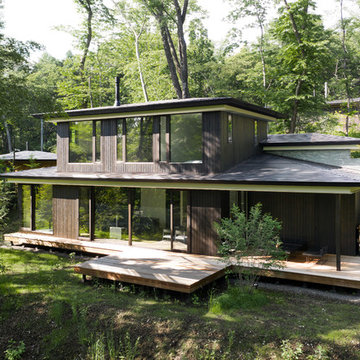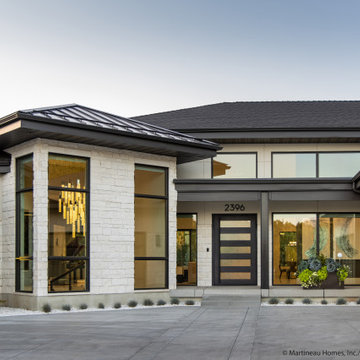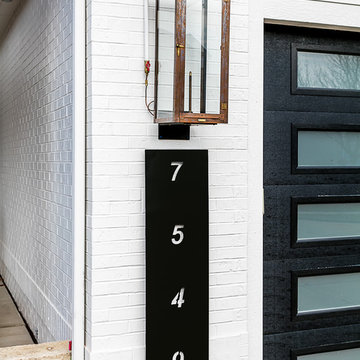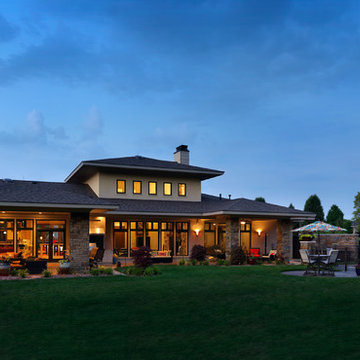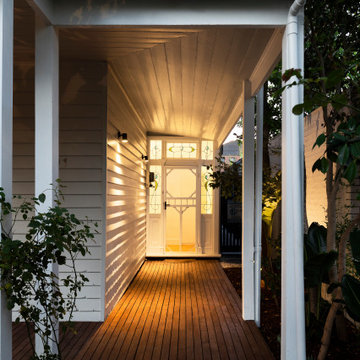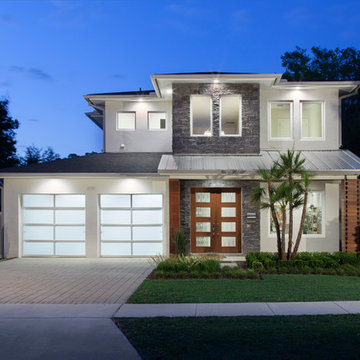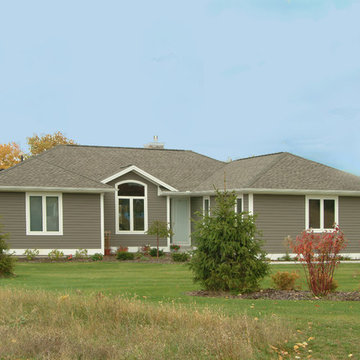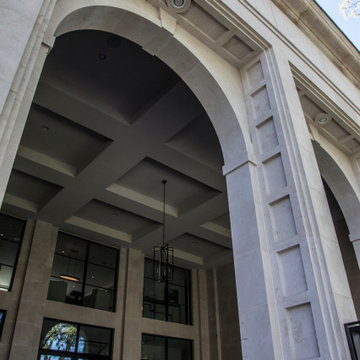モダンスタイルの家の外観 (石材サイディング) の写真
絞り込み:
資材コスト
並び替え:今日の人気順
写真 1〜20 枚目(全 618 枚)
1/5

The Goody Nook, named by the owners in honor of one of their Great Grandmother's and Great Aunts after their bake shop they ran in Ohio to sell baked goods, thought it fitting since this space is a place to enjoy all things that bring them joy and happiness. This studio, which functions as an art studio, workout space, and hangout spot, also doubles as an entertaining hub. Used daily, the large table is usually covered in art supplies, but can also function as a place for sweets, treats, and horderves for any event, in tandem with the kitchenette adorned with a bright green countertop. An intimate sitting area with 2 lounge chairs face an inviting ribbon fireplace and TV, also doubles as space for them to workout in. The powder room, with matching green counters, is lined with a bright, fun wallpaper, that you can see all the way from the pool, and really plays into the fun art feel of the space. With a bright multi colored rug and lime green stools, the space is finished with a custom neon sign adorning the namesake of the space, "The Goody Nook”.

Stadtvillenarchitektur weiter gedacht
Mit dem neuen MEDLEY 3.0 hat FingerHaus am Unternehmensstandort Frankenberg eine imposante Stadtvilla im KfW-Effizienzhaus-Standard 40 eröffnet. Das neue Musterhaus ist ein waschechtes Smart Home mit fabelhaften Komfortmerkmalen sowie Multiroom-Audio und innovativer Lichtsteuerung. Das MEDLEY 3.0 bietet auf rund 161 Quadratmetern Wohnfläche reichlich Platz für eine Familie und beeindruckt mit einer frischen und geradlinigen Architektur.
Das MEDLEY 3.0 präsentiert sich als elegante Stadtvilla. Die schneeweiß verputzte Fassade setzt sich wunderbar ab von den anthrazitfarbenen, bodentiefen Holz-Aluminium-Fenstern, der Haustür sowie dem ebenfalls dunkel gedeckten Walmdach. Ein echter Hingucker ist der Flachdacherker, der den Raum im Wohnzimmer spürbar vergrößert. Das MEDLEY 3.0 krönt ein Walmdach mit einer flachen Neigung von nur 16°. So entsteht ein zweites, großzügiges Vollgeschoss.

Our clients wanted to add on to their 1950's ranch house, but weren't sure whether to go up or out. We convinced them to go out, adding a Primary Suite addition with bathroom, walk-in closet, and spacious Bedroom with vaulted ceiling. To connect the addition with the main house, we provided plenty of light and a built-in bookshelf with detailed pendant at the end of the hall. The clients' style was decidedly peaceful, so we created a wet-room with green glass tile, a door to a small private garden, and a large fir slider door from the bedroom to a spacious deck. We also used Yakisugi siding on the exterior, adding depth and warmth to the addition. Our clients love using the tub while looking out on their private paradise!
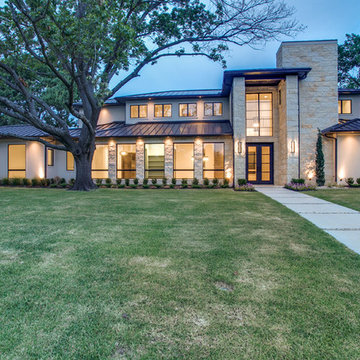
A streamlined exterior graces this drive up appeal with a large, expansive front yard and modern landscaping, white stacked stone, metal roofing and paneless black framed windows.
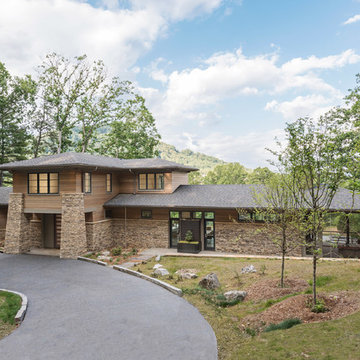
We drew inspiration from traditional prairie motifs and updated them for this modern home in the mountains. Throughout the residence, there is a strong theme of horizontal lines integrated with a natural, woodsy palette and a gallery-like aesthetic on the inside.
Interiors by Alchemy Design
Photography by Todd Crawford
Built by Tyner Construction
モダンスタイルの家の外観 (石材サイディング) の写真
1
