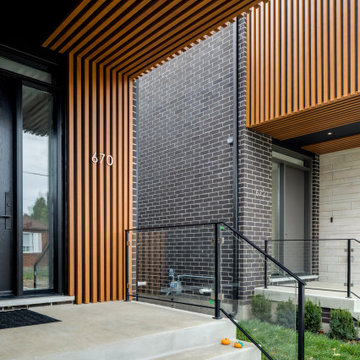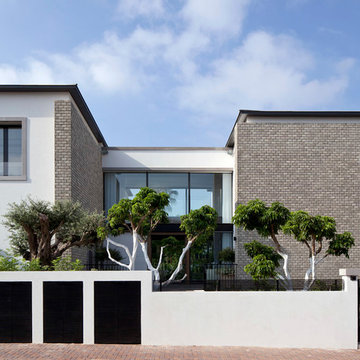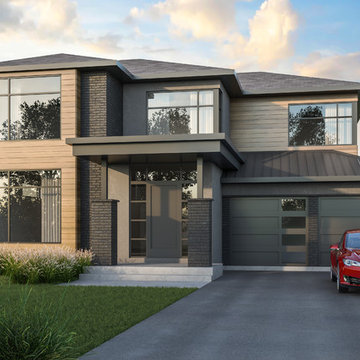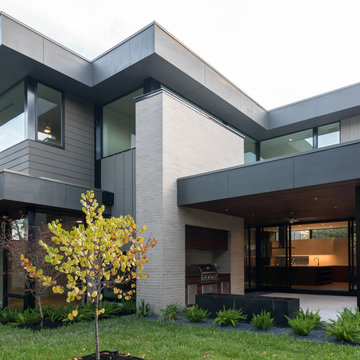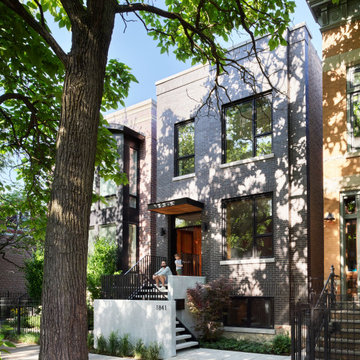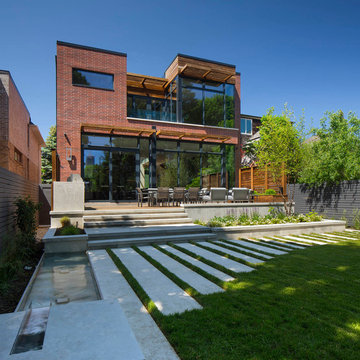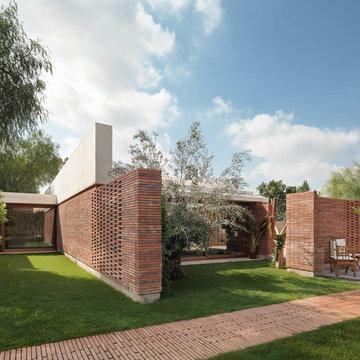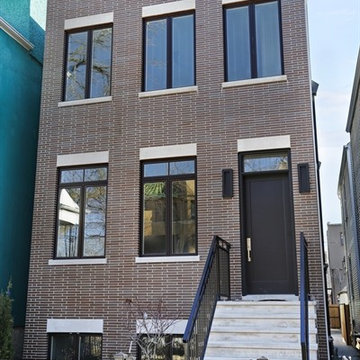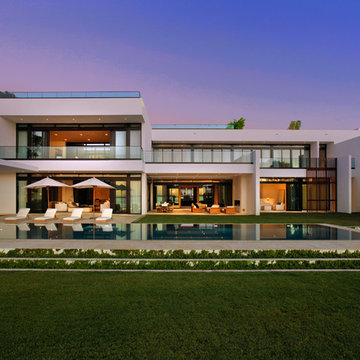モダンスタイルの陸屋根 (レンガサイディング、塗装レンガ) の写真
絞り込み:
資材コスト
並び替え:今日の人気順
写真 1〜20 枚目(全 1,001 枚)
1/5
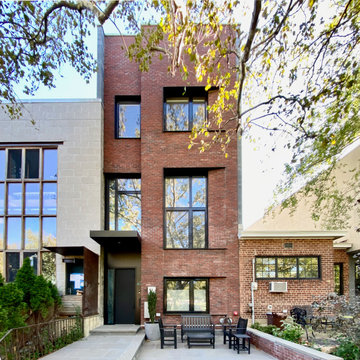
A new, ground-up attached house facing Cooper Park in Williamsburg Brooklyn. The site is in a row of small 1950s two-story, split-level brick townhouses, some of which have been modified and enlarged over the years and one of which was replaced by this building.
The exterior is intentionally subdued, reminiscent of the brick warehouse architecture that occupies much of the neighborhood. In contrast, the interior is bright, dynamic and highly-innovative. In a nod to the original house, nC2 opted to explore the idea of a new, urban version of the split-level home.
The house is organized around a stair oriented laterally at its center, which becomes a focal point for the free-flowing spaces that surround it. All of the main spaces of the house - entry hall, kitchen/dining area, living room, mezzanine and a tv room on the top floor - are open to each other and to the main stair. The split-level configuration serves to differentiate these spaces while maintaining the open quality of the house.
A four-story high mural by the artist Jerry Inscoe occupies one entire side of the building and creates a dialog with the architecture. Like the building itself, it can only be truly appreciated by moving through the spaces.
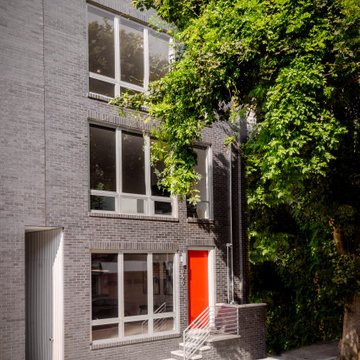
A vibrant orange door highlights the home’s modern gray brick exterior. Floor-to-ceiling windows provide ample natural light and views. The front stairs were designed to conceal the gas meter.
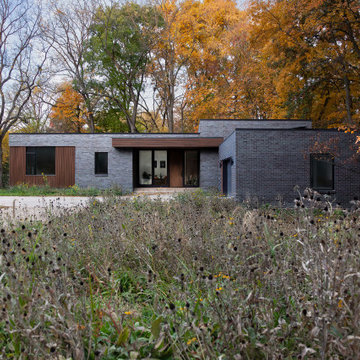
Modern Brick House, Indianapolis, Windcombe Neighborhood - Christopher Short, Derek Mills, Paul Reynolds, Architects, HAUS Architecture + WERK | Building Modern - Construction Managers - Architect Custom Builders
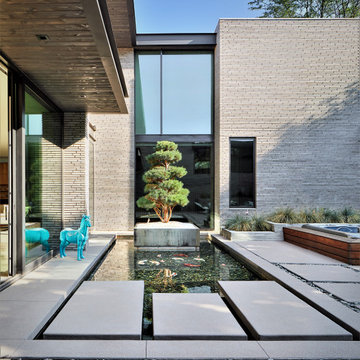
Beautiful Modern Home with Steel Fascia, Brick Exterior, Indoor/Outdoor Space, Steel Stair Case, reflecting pond
デンバーにあるラグジュアリーな巨大なモダンスタイルのおしゃれな家の外観 (レンガサイディング) の写真
デンバーにあるラグジュアリーな巨大なモダンスタイルのおしゃれな家の外観 (レンガサイディング) の写真
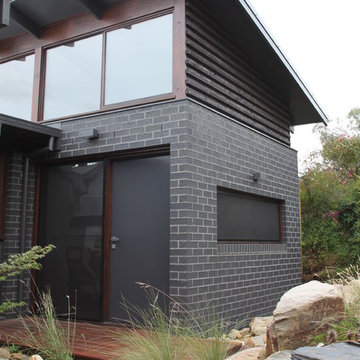
Modern brickwork addition to existing 'Merchant Builder' residence originally constructed in the 1970s. The new addition comprised a large home office with an angled leanto roof to accept the photovoltaic solar cells at an optimal angle, generous natural light and ventilation, low maintenance materials and drought tolerant native garden.
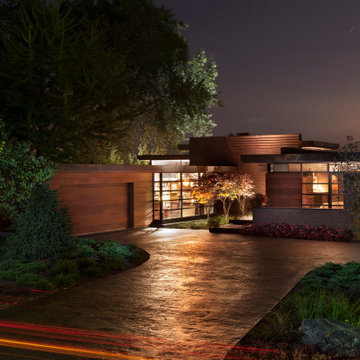
A tea pot, being a vessel, is defined by the space it contains, it is not the tea pot that is important, but the space.
Crispin Sartwell
Located on a lake outside of Milwaukee, the Vessel House is the culmination of an intense 5 year collaboration with our client and multiple local craftsmen focused on the creation of a modern analogue to the Usonian Home.
As with most residential work, this home is a direct reflection of it’s owner, a highly educated art collector with a passion for music, fine furniture, and architecture. His interest in authenticity drove the material selections such as masonry, copper, and white oak, as well as the need for traditional methods of construction.
The initial diagram of the house involved a collection of embedded walls that emerge from the site and create spaces between them, which are covered with a series of floating rooves. The windows provide natural light on three sides of the house as a band of clerestories, transforming to a floor to ceiling ribbon of glass on the lakeside.
The Vessel House functions as a gallery for the owner’s art, motorcycles, Tiffany lamps, and vintage musical instruments – offering spaces to exhibit, store, and listen. These gallery nodes overlap with the typical house program of kitchen, dining, living, and bedroom, creating dynamic zones of transition and rooms that serve dual purposes allowing guests to relax in a museum setting.
Through it’s materiality, connection to nature, and open planning, the Vessel House continues many of the Usonian principles Wright advocated for.
Overview
Oconomowoc, WI
Completion Date
August 2015
Services
Architecture, Interior Design, Landscape Architecture
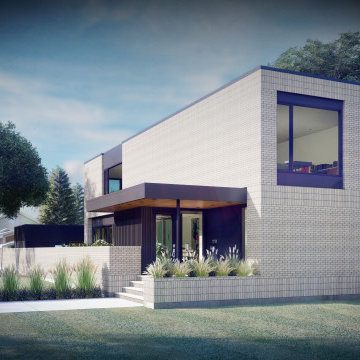
Front Yard
-
Like what you see? Visit www.mymodernhome.com for more detail, or to see yourself in one of our architect-designed home plans.
他の地域にある小さなモダンスタイルのおしゃれな家の外観 (レンガサイディング) の写真
他の地域にある小さなモダンスタイルのおしゃれな家の外観 (レンガサイディング) の写真

Architektur: Kleihues und Kleihues Gesellschaft von Architekten mbH, Dülmen-Rorup
Fotografie: Roland Borgmann
Klinker: Holsten GT DF (240 x 115 x 52 mm)
Verklinkerte Fläche: ca. 530 m²

Modern Chicago single family home
シカゴにあるモダンスタイルのおしゃれな家の外観 (レンガサイディング、オレンジの外壁) の写真
シカゴにあるモダンスタイルのおしゃれな家の外観 (レンガサイディング、オレンジの外壁) の写真
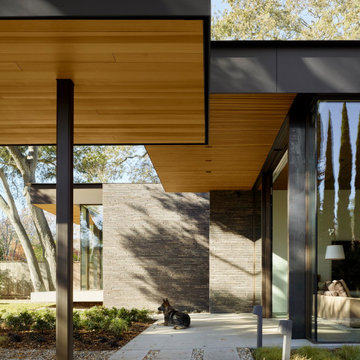
An exterior trellis connects the main house with the backhouse and studio, and helps frame the backyard and surrounding landscape which integrates California native plant species, grasses and trees to compliment the materiality, geometries and site response of the architecture.
(Photography by: Matthew Millman)
モダンスタイルの陸屋根 (レンガサイディング、塗装レンガ) の写真
1
