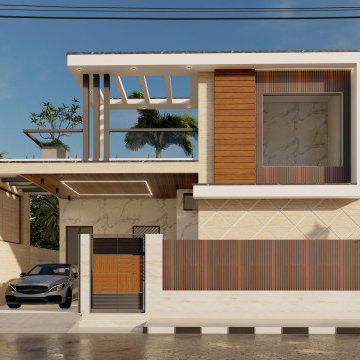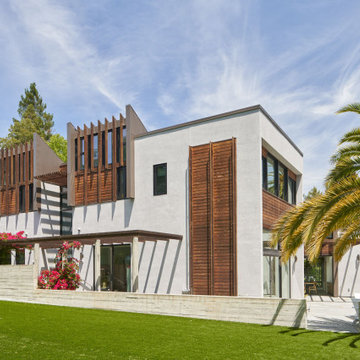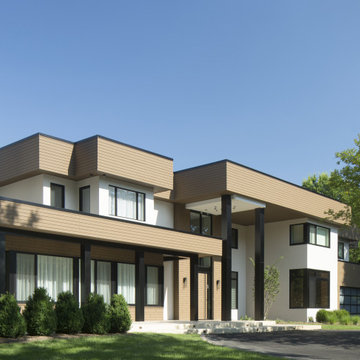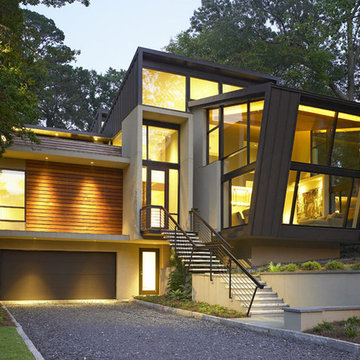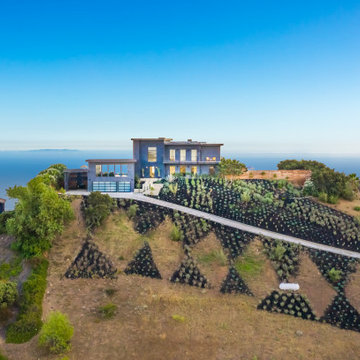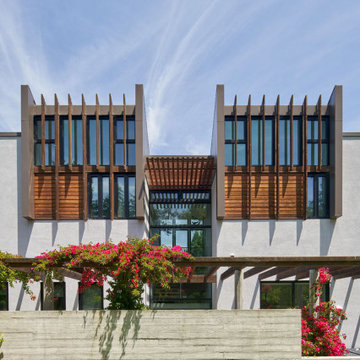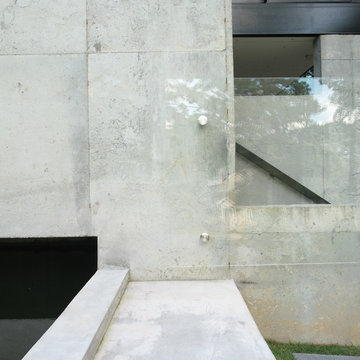モダンスタイルの家の外観の写真
絞り込み:
資材コスト
並び替え:今日の人気順
写真 1〜20 枚目(全 82 枚)
1/5
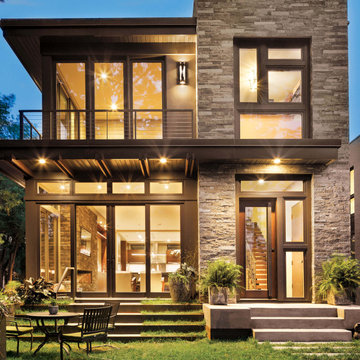
This modern home in Minneapolis boasts stunning views of Bde Maka Ska, a popular lake in the city. With its contemporary design and large windows, it's flooded with natural light and offers a clear sight of the beautiful scenery outside. Perfect for enjoying the tranquility of lakeside living while still being close to urban amenities.

New render and timber clad extension with a light-filled kitchen/dining room connects the home to its garden.
他の地域にあるお手頃価格の中くらいなモダンスタイルのおしゃれな家の外観 (混合材屋根、縦張り) の写真
他の地域にあるお手頃価格の中くらいなモダンスタイルのおしゃれな家の外観 (混合材屋根、縦張り) の写真
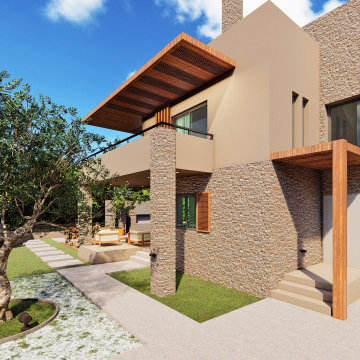
他の地域にある中くらいなモダンスタイルのおしゃれな家の外観 (石材サイディング、デュープレックス、混合材屋根、縦張り) の写真
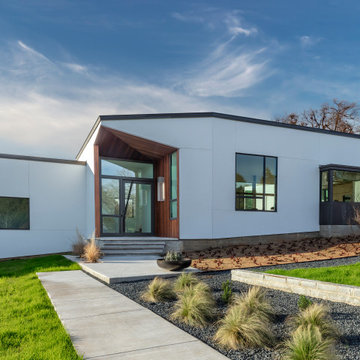
A new house on 2 acres of former pasture land north of Fort Worth. The overriding design problem was the 16ft of slope across the site and how that should affect the massing of the house. Originally conceived as three separate volumes stepping down the slope, these forms were brought together in the final design to form an open courtyard with a level grass terrace. As much as possible, the site’s natural slope and landscape were unchanged.
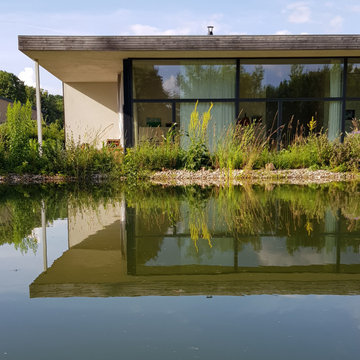
Dem Verlauf der Sonne folgend ist das Haus in drei Himmelsrichtungen verglast, vollkommen offen und doch schützend durch die hohe Rückwand und das weit auskragende Dach. Innen- und Außenraum gehen ineinander über. Die knappen Raumabmessungen fühlen sich in der Nutzung großzügig an durch die geschickte funktionale Gliederung.
Die geringe Nutzfläche von 60 Quadratmetern relativiert sich durch großflächige Verglasungen zur umlaufenden Terrasse, kleine, leichte Möbel und die Wandelbarkeit der Einbauten, die sich wie das Haus vergrößern und verkleinern lassen.
Breite Schiebetüren weiten im Sommer den Raum bis in die Natur – Freiheit und Leichtigkeit prägen das Lebensgefühl.
Minimalistische, bis ins kleinste Detail durchdachte Architektur umgeben von einem wilden Garten.
Foto: Reuter Schoger
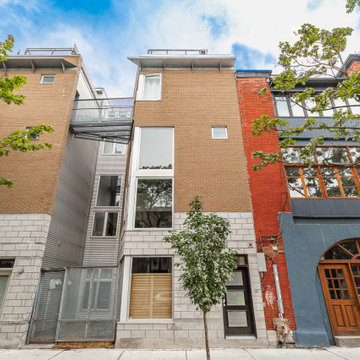
Staging this condo was quite the experience. You walk up a narrow flight of stairs and you arrive on the first floor where there is a dining room, kitchen and a living room.
Next floor up is a mezzanine where we created an office which overlooked the living room and there was a powder room on the floor.
Up another flight of stairs and you arrive at the hallway which goes off to two bedrooms and a full bathroom as well as the laundry area.
Up one more flight of stairs and you are on the rooftop, overlooking Montreal.
We staged this entire gem because there were so many floors and we wanted to continue the cozy, inviting look throughout the condo.
If you are thinking about selling your property or would like a consultation, give us a call. We work with great realtors and would love to help you get your home ready for the market.
We have been staging for over 16 years and own all our furniture and accessories.
Call 514-222-5553 and ask for Joanne
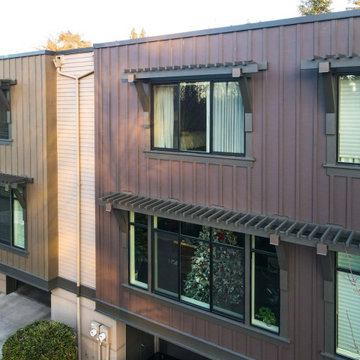
For this siding renovation, the new exterior features of the townhouse are made of deep earthy accent stucco that highlights the brown wood used as a siding panel extending to the back of the house. The house was also designed with a torch-down type of roof complementary to the stucco-Brownwood siding panel.
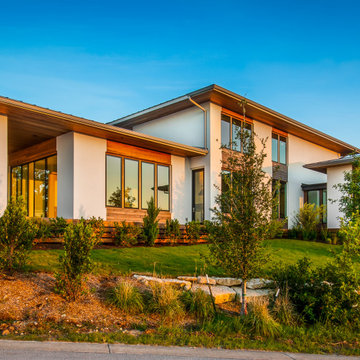
By Darash Modern Powder room project in Spanish Oaks a luxury neighborhood in Austin, Texas.
オースティンにあるお手頃価格の中くらいなモダンスタイルのおしゃれな家の外観 (全タイプのサイディング素材、混合材屋根、縦張り) の写真
オースティンにあるお手頃価格の中くらいなモダンスタイルのおしゃれな家の外観 (全タイプのサイディング素材、混合材屋根、縦張り) の写真
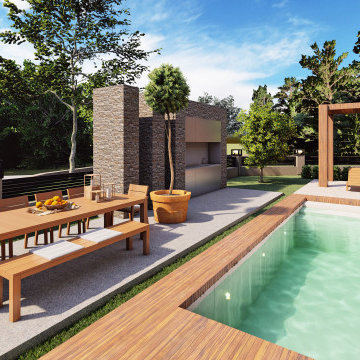
他の地域にある中くらいなモダンスタイルのおしゃれな家の外観 (石材サイディング、デュープレックス、混合材屋根、縦張り) の写真
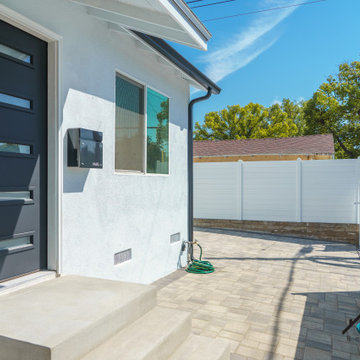
We gave the home a modern makeover with a new vinyl fence and automated gate. We also installed gray pavers for a clean look. The house has a light gray tone and black trim.
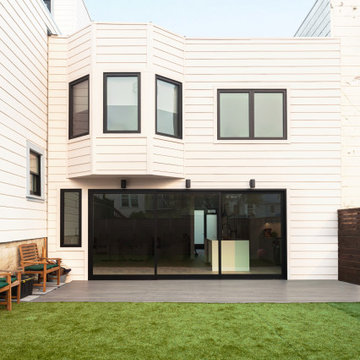
Architect: James Hill Architecture
Photo credit: James Zhou
サンフランシスコにあるお手頃価格の中くらいなモダンスタイルのおしゃれな家の外観 (コンクリート繊維板サイディング、下見板張り) の写真
サンフランシスコにあるお手頃価格の中くらいなモダンスタイルのおしゃれな家の外観 (コンクリート繊維板サイディング、下見板張り) の写真
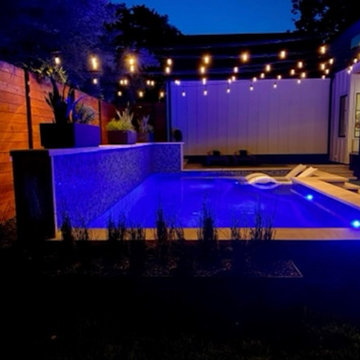
Featured here are Bistro lights over the swimming pool. These are connected using 1/4" cable strung across from the fence to the house. We've also have an Uplight shinning up on this beautiful 4 foot Yucca Rostrata.
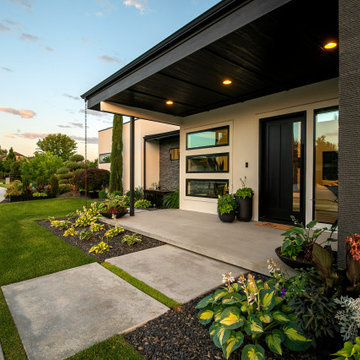
The Banbury residence is a contemporary masterpiece, artfully melding sharp architectural lines with the softness of nature. Its façade, a study in contrasts with dark, rich brick and bright, expansive windows, allows the interplay of light and shadow to define its character. As evening falls, the home radiates warmth, with interior lights casting a welcoming glow against the twilight.
Inside, the living space is a statement of modern elegance. A sleek kitchen boasts high-end finishes and state-of-the-art appliances, set against a backdrop of hexagonal tilework and brilliant, integrated lighting. The bathrooms echo the home's luxurious essence, with clean lines, sophisticated fixtures, and a spa-like atmosphere.
Outdoor spaces offer tranquility and beauty, from the meticulous landscaping to the inviting fire pit gathering area—perfect for intimate evenings or grand entertaining. The Banbury is not just a dwelling but a celebration of contemporary living, promising both comfort and unparalleled style.
モダンスタイルの家の外観の写真
1
