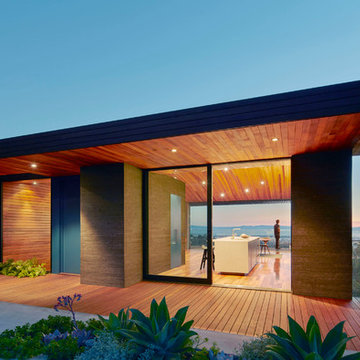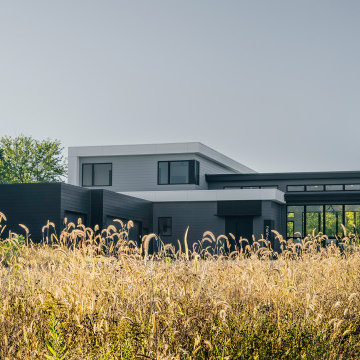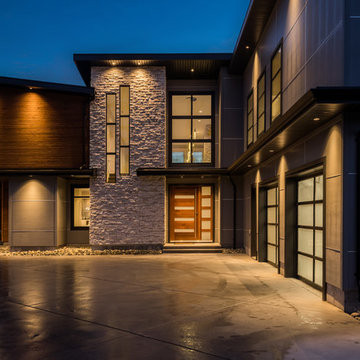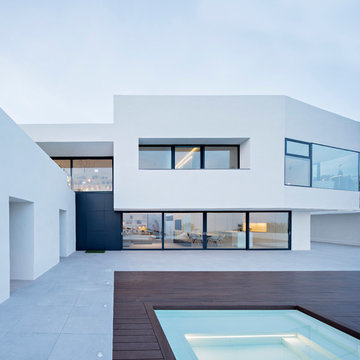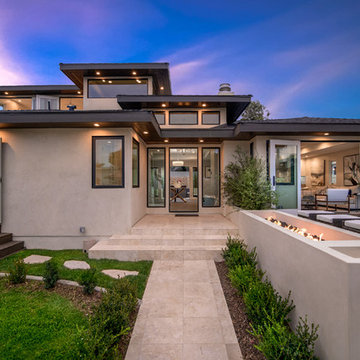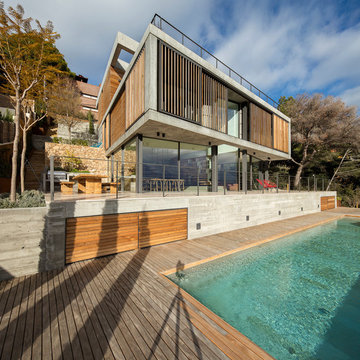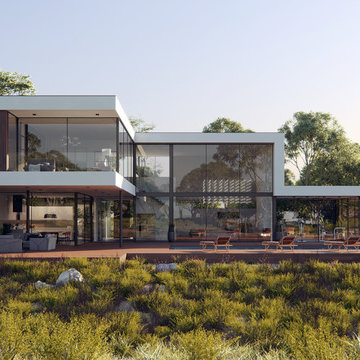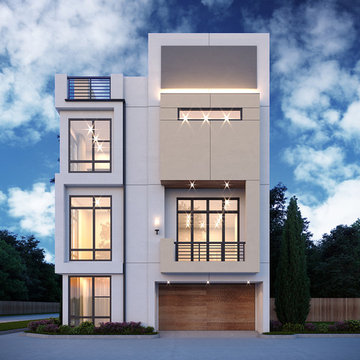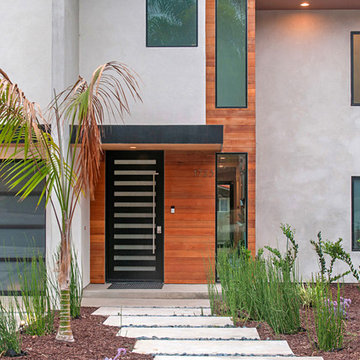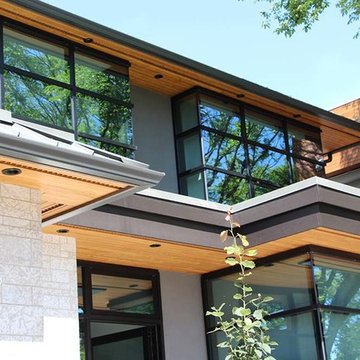モダンスタイルの家の外観の写真
絞り込み:
資材コスト
並び替え:今日の人気順
写真 1〜20 枚目(全 7,199 枚)
1/5
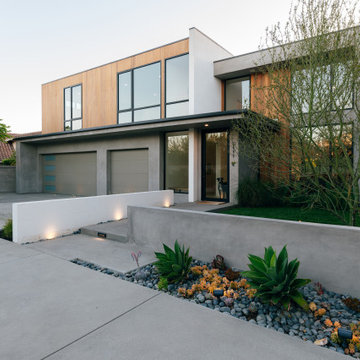
raked limestone and smooth stucco landscape walls guide visitors through the entry courtyard and toward the glass front door
オレンジカウンティにある高級なモダンスタイルのおしゃれな家の外観の写真
オレンジカウンティにある高級なモダンスタイルのおしゃれな家の外観の写真

If you’re looking for a one-of-a-kind home, Modern Transitional style might be for you. This captivating Winston Heights home pays homage to traditional residential architecture using materials such as stone, wood, and horizontal siding while maintaining a sleek, modern, minimalist appeal with its huge windows and asymmetrical design. It strikes the perfect balance between luxury modern design and cozy, family friendly living. Located in inner-city Calgary, this beautiful, spacious home boasts a stunning covered entry, two-story windows showcasing a gorgeous foyer and staircase, a third-story loft area and a detached garage.
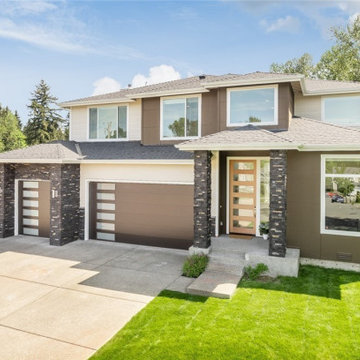
Front view of the amazing 2-story modern plan "The Astoria". View plan THD-8654: https://www.thehousedesigners.com/plan/the-astoria-8654/
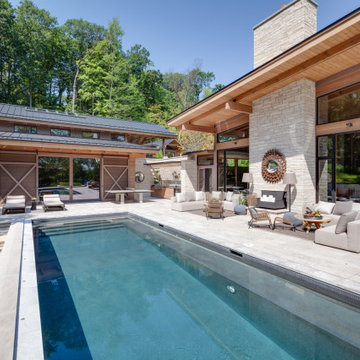
The owners requested a Private Resort that catered to their love for entertaining friends and family, a place where 2 people would feel just as comfortable as 42. Located on the western edge of a Wisconsin lake, the site provides a range of natural ecosystems from forest to prairie to water, allowing the building to have a more complex relationship with the lake - not merely creating large unencumbered views in that direction. The gently sloping site to the lake is atypical in many ways to most lakeside lots - as its main trajectory is not directly to the lake views - allowing for focus to be pushed in other directions such as a courtyard and into a nearby forest.
The biggest challenge was accommodating the large scale gathering spaces, while not overwhelming the natural setting with a single massive structure. Our solution was found in breaking down the scale of the project into digestible pieces and organizing them in a Camp-like collection of elements:
- Main Lodge: Providing the proper entry to the Camp and a Mess Hall
- Bunk House: A communal sleeping area and social space.
- Party Barn: An entertainment facility that opens directly on to a swimming pool & outdoor room.
- Guest Cottages: A series of smaller guest quarters.
- Private Quarters: The owners private space that directly links to the Main Lodge.
These elements are joined by a series green roof connectors, that merge with the landscape and allow the out buildings to retain their own identity. This Camp feel was further magnified through the materiality - specifically the use of Doug Fir, creating a modern Northwoods setting that is warm and inviting. The use of local limestone and poured concrete walls ground the buildings to the sloping site and serve as a cradle for the wood volumes that rest gently on them. The connections between these materials provided an opportunity to add a delicate reading to the spaces and re-enforce the camp aesthetic.
The oscillation between large communal spaces and private, intimate zones is explored on the interior and in the outdoor rooms. From the large courtyard to the private balcony - accommodating a variety of opportunities to engage the landscape was at the heart of the concept.
Overview
Chenequa, WI
Size
Total Finished Area: 9,543 sf
Completion Date
May 2013
Services
Architecture, Landscape Architecture, Interior Design
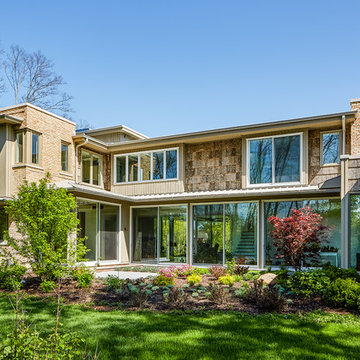
Photographer: Jon Miller Architectural Photography
Front view featuring reclaimed Chicago common brick in pink. Poplar bark siding and clean lines of vertical fiber-cement siding add a palette of texture. Arcadia sliding glass walls blend indoors with outdoors.

SeaThru is a new, waterfront, modern home. SeaThru was inspired by the mid-century modern homes from our area, known as the Sarasota School of Architecture.
This homes designed to offer more than the standard, ubiquitous rear-yard waterfront outdoor space. A central courtyard offer the residents a respite from the heat that accompanies west sun, and creates a gorgeous intermediate view fro guest staying in the semi-attached guest suite, who can actually SEE THROUGH the main living space and enjoy the bay views.
Noble materials such as stone cladding, oak floors, composite wood louver screens and generous amounts of glass lend to a relaxed, warm-contemporary feeling not typically common to these types of homes.
Photos by Ryan Gamma Photography
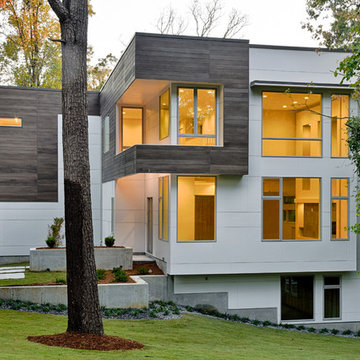
Photo by Steve Robinson
アトランタにある高級なモダンスタイルのおしゃれな家の外観 (混合材サイディング) の写真
アトランタにある高級なモダンスタイルのおしゃれな家の外観 (混合材サイディング) の写真
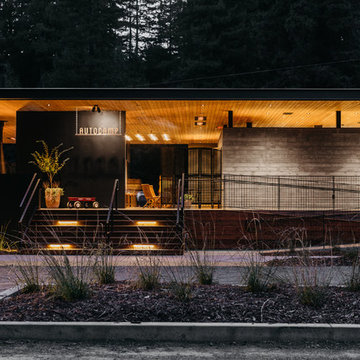
All Autocamp Russian River photos are taken by Melanie Riccardi.
サンフランシスコにあるモダンスタイルのおしゃれな家の外観 (コンクリートサイディング) の写真
サンフランシスコにあるモダンスタイルのおしゃれな家の外観 (コンクリートサイディング) の写真
モダンスタイルの家の外観の写真
1
