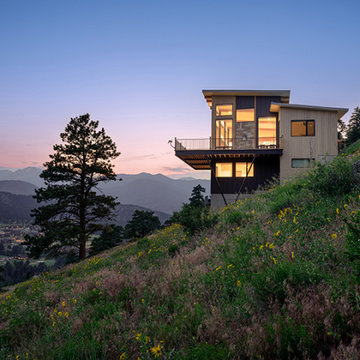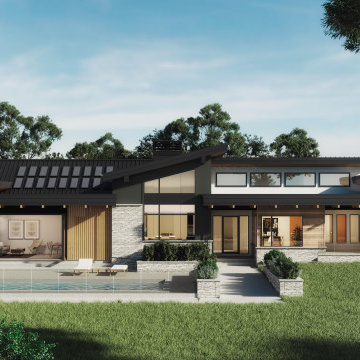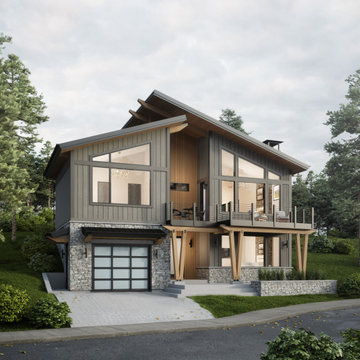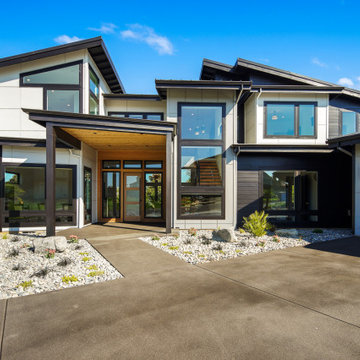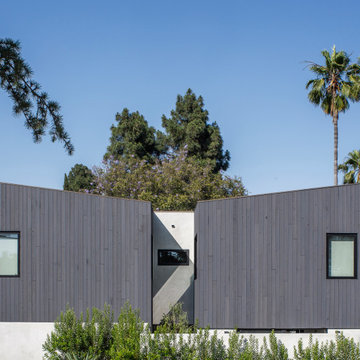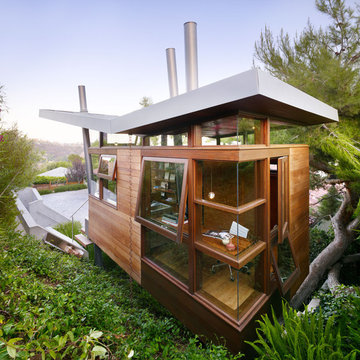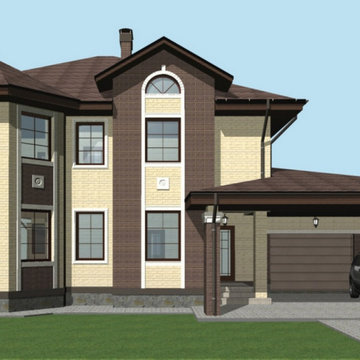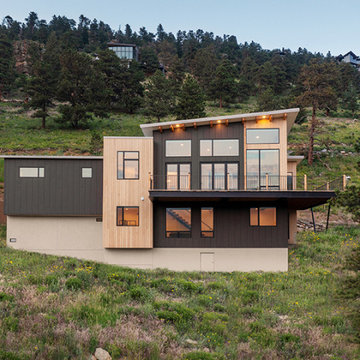モダンスタイルの家の外観 (混合材サイディング) の写真
絞り込み:
資材コスト
並び替え:今日の人気順
写真 1〜20 枚目(全 86 枚)
1/5

Form and function meld in this smaller footprint ranch home perfect for empty nesters or young families.
インディアナポリスにあるお手頃価格の小さなモダンスタイルのおしゃれな家の外観 (混合材サイディング、混合材屋根、縦張り) の写真
インディアナポリスにあるお手頃価格の小さなモダンスタイルのおしゃれな家の外観 (混合材サイディング、混合材屋根、縦張り) の写真
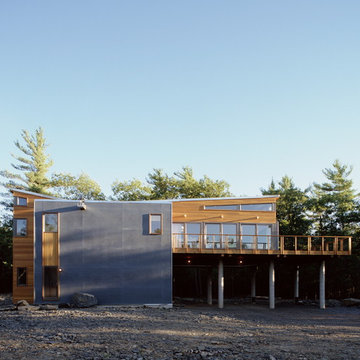
Located on a five-acre rocky outcrop, The Mountain Retreat trades in Manhattan skyscrapers and the scuttle of yellow cabs for sweeping views of the Catskill Mountains and hawks gliding on the thermals below. The client, who loves mountain biking and rock climbing, camped out on the hilltop during the siting of the house to determine the best spot, angle and orientation for his new escape. The resulting home is a retreat carefully crafted into its unique surroundings. The Mountain Retreat provides a unique and efficient 1,800 sf indoor and outdoor living and entertaining experience.
The finished house, sitting partially on concrete stilts, gives way to a striking display. Its angular lines, soaring height, and unique blend of warm cedar siding with cool gray concrete panels and glass are displayed to great advantage in the context of its rough mountaintop setting. The stilts act as supports for the great room above and, below, define the parking spaces for an uncluttered entry and carport. An enclosed staircase runs along the north side of the house. Sheathed inside and out with gray cement board panels, it leads from the ground floor entrance to the main living spaces, which exist in the treetops. Requiring the insertion of pylons, a well, and a septic tank, the rocky terrain of the immediate site had to be blasted. Rather than discarding the remnants, the rocks were scattered around the site. Used for outdoor seating and the entry pathway, the rock cover further emphasizes the relation and integration of the house into the natural backdrop.
The home’s butterfly roof channels rainwater to two custom metal scuppers, from which it cascades off onto thoughtfully placed boulders. The butterfly roof gives the great room and master bedroom a tall, sloped ceiling with light from above, while a suite of ground-room floors fit cozily below. An elevated cedar deck wraps around three sides of the great room, offering a full day of sunshine for deck lounging and for the entire room to be opened to the outdoors with ease.
Architects: Joseph Tanney, Robert Luntz
Project Architect: John Kim
Project Team: Jacob Moore
Manufacturer: Apex Homes, INC.
Engineer: Robert Silman Associates, P.C., Greg Sloditski
Contractor: JH Construction, INC.
Photographer: © Floto & Warner

Hilltop home with stunning views of the Willamette Valley
他の地域にある高級なモダンスタイルのおしゃれな家の外観 (混合材サイディング、下見板張り) の写真
他の地域にある高級なモダンスタイルのおしゃれな家の外観 (混合材サイディング、下見板張り) の写真
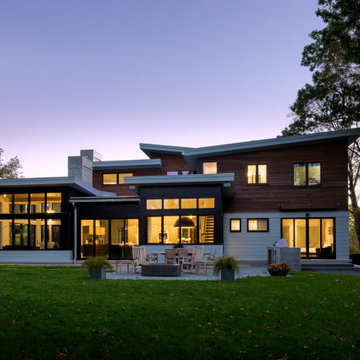
TEAM
Architect: LDa Architecture & Interiors
Interior Design: LDa Architecture & Interiors
Builder: Denali Construction
Landscape Architect: Matthew Cunningham Landscape Design
Photographer: Greg Premru Photography
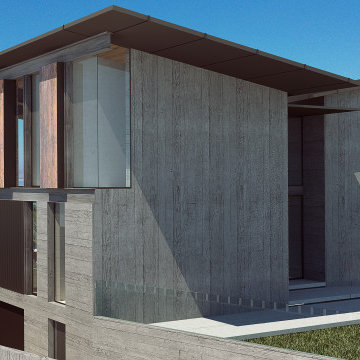
PROYECTO DE VIVIENDA UNIFAMILIAR AISLADA Y PISCINA
マヨルカ島にある高級なモダンスタイルのおしゃれな家の外観 (混合材サイディング、混合材屋根) の写真
マヨルカ島にある高級なモダンスタイルのおしゃれな家の外観 (混合材サイディング、混合材屋根) の写真
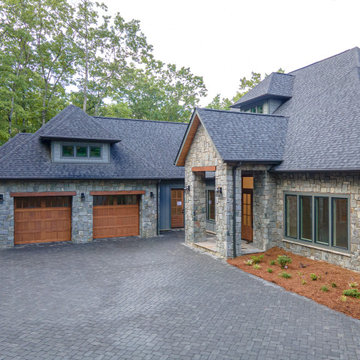
Snuggled into a copse of mountain laurel and hardwoods in The Cliffs at Walnut Cove is the new home from Big Hills Construction . Scheduled for completion by mid-summer your new mountain home delivers a gracious and open single-level floor plan while preserving an elevated view of Pisgah National Forest and the Blue Ridge Parkway. Entering the home, the great room greets you and your guests with abundant entertaining space that flows naturally to the kitchen and dining areas. The accordion doors to the oversized screened deck welcome the outdoors in as your home will be awash in fresh air. Enjoy a more-than gracious master suite, plus two oversized en suite guest rooms, and a large office. The master suite, with two walk-in closets, provides ample space for your entire year's worth of clothes. The luxurious bathroom centers around the soaking tub and spoils you with expertly crafted tile work and a huge shower which is accessible from both sides
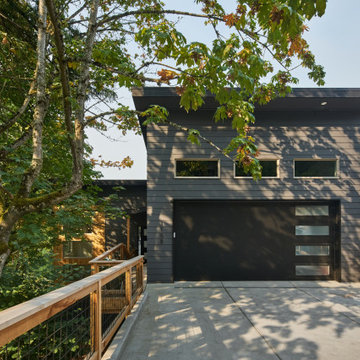
Hilltop home with stunning views of the Willamette Valley
他の地域にある高級なモダンスタイルのおしゃれな家の外観 (混合材サイディング、下見板張り) の写真
他の地域にある高級なモダンスタイルのおしゃれな家の外観 (混合材サイディング、下見板張り) の写真

A contemporary house that would sit well in the landscape and respond sensitively to its tree lined site and rural setting. Overlooking sweeping views to the South Downs the design of the house is composed of a series of layers, which echo the horizontality of the fields and distant hills.
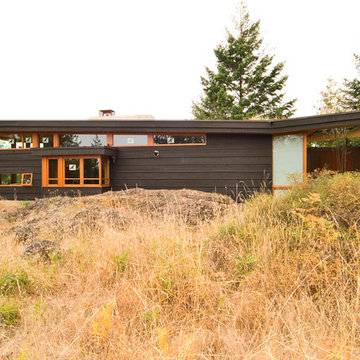
Photographer: Michael Skott
シアトルにある小さなモダンスタイルのおしゃれな家の外観 (混合材サイディング) の写真
シアトルにある小さなモダンスタイルのおしゃれな家の外観 (混合材サイディング) の写真
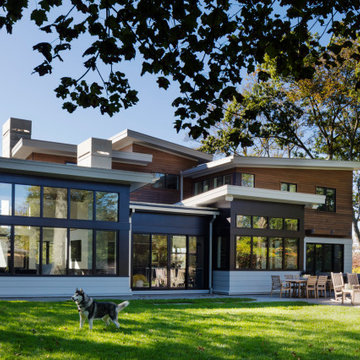
TEAM
Architect: LDa Architecture & Interiors
Interior Design: LDa Architecture & Interiors
Builder: Denali Construction
Landscape Architect: Matthew Cunningham Landscape Design
Photographer: Greg Premru Photography
モダンスタイルの家の外観 (混合材サイディング) の写真
1

