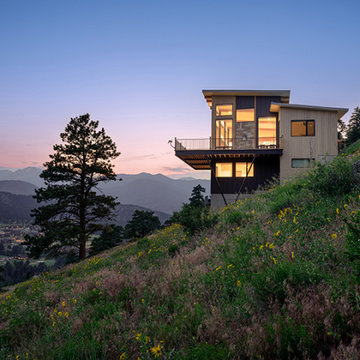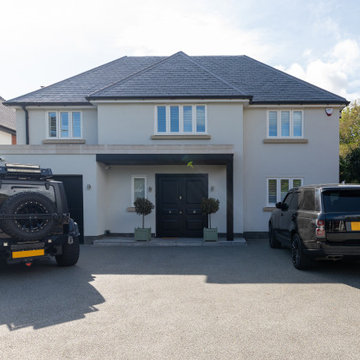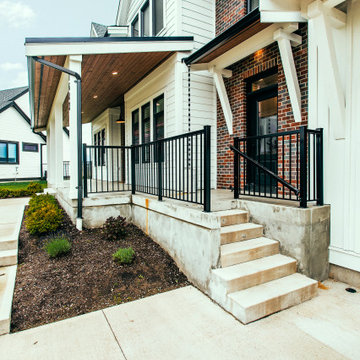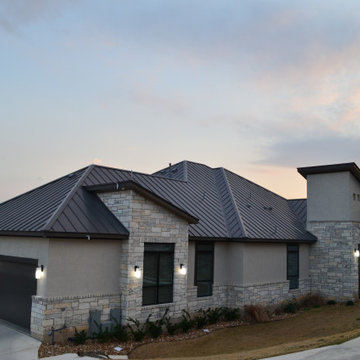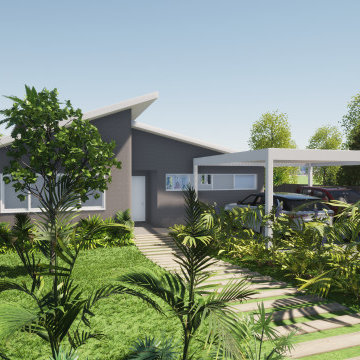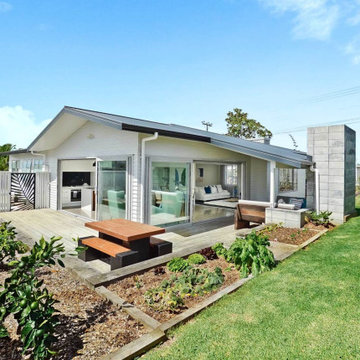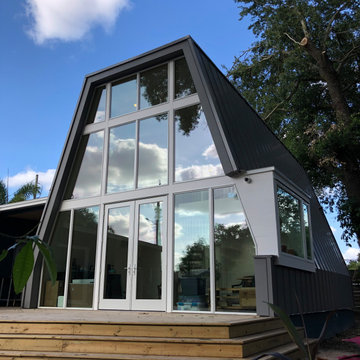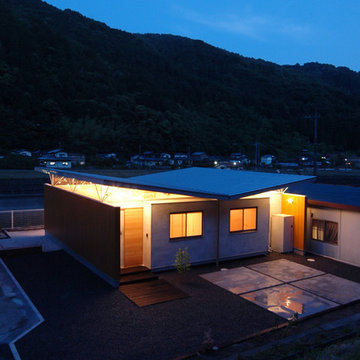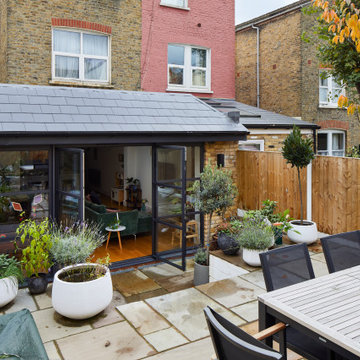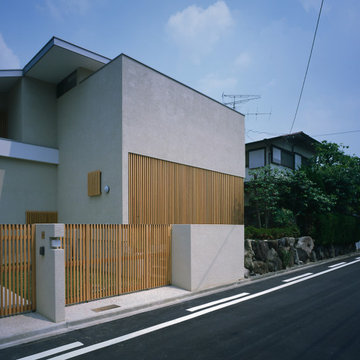モダンスタイルの家の外観の写真
絞り込み:
資材コスト
並び替え:今日の人気順
写真 1〜20 枚目(全 105 枚)

Diamant interlocking clay tiles from France look amazing at night or during the day. The angles really catch the light for a modern look
中くらいなモダンスタイルのおしゃれな家の外観 (タウンハウス) の写真
中くらいなモダンスタイルのおしゃれな家の外観 (タウンハウス) の写真

for more visit: https://yantramstudio.com/3d-architectural-exterior-rendering-cgi-animation/
Welcome to our 3D visualization studio, where we've crafted an exquisite exterior glass house design that harmonizes seamlessly with its surroundings. The design is a symphony of modern architecture and natural beauty, creating a serene oasis for relaxation and recreation.
The Architectural Rendering Services of the glass house is a masterpiece of contemporary design, featuring sleek lines and expansive windows that allow natural light to flood the interior. The glass walls provide breathtaking views of the surrounding landscape, blurring the boundaries between indoor and outdoor living spaces.
Nestled within the lush greenery surrounding the house is a meticulously landscaped ground, designed to enhance the sense of tranquility and connection with nature. A variety of plants, trees, and flowers create a peaceful ambiance, while pathways invite residents and guests to explore the grounds at their leisure.
The lighting design is equally impressive, with strategically placed fixtures illuminating key features of the house and landscape. Soft, ambient lighting enhances the mood and atmosphere, creating a welcoming environment day or night.
A comfortable seating area beckons residents to unwind and enjoy the beauty of their surroundings. Plush outdoor furniture invites relaxation, while cozy throws and cushions add warmth and comfort. The seating area is the perfect spot to entertain guests or simply enjoy a quiet moment alone with a good book.
For those who enjoy staying active, a dedicated cycling area provides the perfect opportunity to get some exercise while taking in the scenic views. The cycling area features smooth, well-maintained paths that wind through the grounds, offering a picturesque backdrop for a leisurely ride.
In summary, our 3d Exterior Rendering Services glass house design offers the perfect blend of modern luxury and natural beauty. From the comfortable seating area to the cycling area and beyond, every detail has been carefully considered to create a truly exceptional living experience.

This lakefront diamond in the rough lot was waiting to be discovered by someone with a modern naturalistic vision and passion. Maintaining an eco-friendly, and sustainable build was at the top of the client priority list. Designed and situated to benefit from passive and active solar as well as through breezes from the lake, this indoor/outdoor living space truly establishes a symbiotic relationship with its natural surroundings. The pie-shaped lot provided significant challenges with a street width of 50ft, a steep shoreline buffer of 50ft, as well as a powerline easement reducing the buildable area. The client desired a smaller home of approximately 2500sf that juxtaposed modern lines with the free form of the natural setting. The 250ft of lakefront afforded 180-degree views which guided the design to maximize this vantage point while supporting the adjacent environment through preservation of heritage trees. Prior to construction the shoreline buffer had been rewilded with wildflowers, perennials, utilization of clover and meadow grasses to support healthy animal and insect re-population. The inclusion of solar panels as well as hydroponic heated floors and wood stove supported the owner’s desire to be self-sufficient. Core ten steel was selected as the predominant material to allow it to “rust” as it weathers thus blending into the natural environment.

The master suite has a top floor balcony where we added a green glass guardrail to match the green panels on the facade.
ボストンにあるお手頃価格の小さなモダンスタイルのおしゃれな家の外観 (タウンハウス、混合材屋根、下見板張り) の写真
ボストンにあるお手頃価格の小さなモダンスタイルのおしゃれな家の外観 (タウンハウス、混合材屋根、下見板張り) の写真
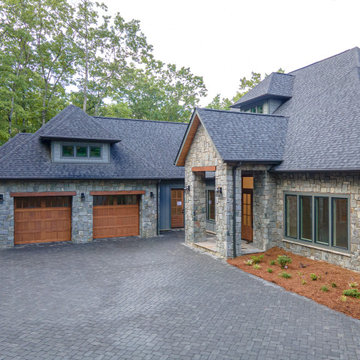
Snuggled into a copse of mountain laurel and hardwoods in The Cliffs at Walnut Cove is the new home from Big Hills Construction . Scheduled for completion by mid-summer your new mountain home delivers a gracious and open single-level floor plan while preserving an elevated view of Pisgah National Forest and the Blue Ridge Parkway. Entering the home, the great room greets you and your guests with abundant entertaining space that flows naturally to the kitchen and dining areas. The accordion doors to the oversized screened deck welcome the outdoors in as your home will be awash in fresh air. Enjoy a more-than gracious master suite, plus two oversized en suite guest rooms, and a large office. The master suite, with two walk-in closets, provides ample space for your entire year's worth of clothes. The luxurious bathroom centers around the soaking tub and spoils you with expertly crafted tile work and a huge shower which is accessible from both sides

A contemporary house that would sit well in the landscape and respond sensitively to its tree lined site and rural setting. Overlooking sweeping views to the South Downs the design of the house is composed of a series of layers, which echo the horizontality of the fields and distant hills.
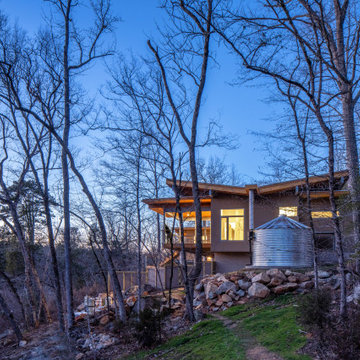
The house has a gentle butterfly roof with a built in scupper to collect rainwater in an area with difficult well access.
ローリーにあるラグジュアリーな中くらいなモダンスタイルのおしゃれな家の外観 (漆喰サイディング) の写真
ローリーにあるラグジュアリーな中くらいなモダンスタイルのおしゃれな家の外観 (漆喰サイディング) の写真
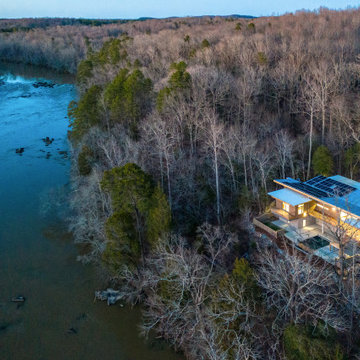
The house is perched on a knoll overlooking the Haw River in central North Carolina. The views are maximized at every major room, allowing an indoor outdoor connection all year long.
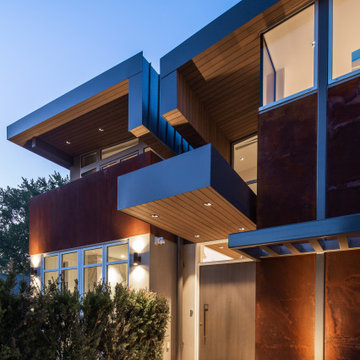
This new home in UBC boasts a modern West Coast Contemporary style that is unique and eco-friendly.
This sustainable and energy efficient home utilizes solar panels and a geothermal heating/cooling system to offset any electrical energy use throughout the year. Large windows allow for maximum daylight saturation while the Corten steel exterior will naturally weather to blend in with the surrounding trees. The rear garden conceals a large underground cistern for rainwater harvesting that is used for landscape irrigation.
モダンスタイルの家の外観の写真
1
