巨大なモダンスタイルのスキップフロアの家 (漆喰サイディング) の写真
絞り込み:
資材コスト
並び替え:今日の人気順
写真 1〜8 枚目(全 8 枚)
1/5
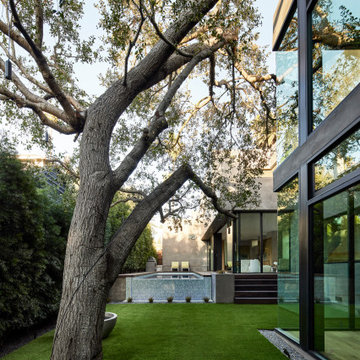
View from Study sliding doors back towards tree, pool and great Room beyond. Gallery on right with Primary Suite above. Photo by Dan Arnold
ロサンゼルスにあるラグジュアリーな巨大なモダンスタイルのおしゃれな家の外観 (漆喰サイディング) の写真
ロサンゼルスにあるラグジュアリーな巨大なモダンスタイルのおしゃれな家の外観 (漆喰サイディング) の写真
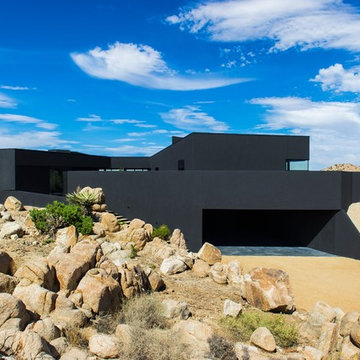
This dramatic wide shot shows the fuller complexity of the house with its bold angles and shifting levels. The carport was literally carved out of 12 feet of solid granite rock.
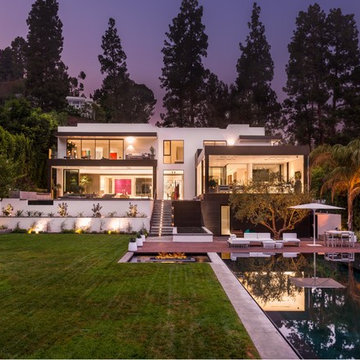
Photography by Matthew Momberger
ロサンゼルスにあるラグジュアリーな巨大なモダンスタイルのおしゃれな家の外観 (漆喰サイディング) の写真
ロサンゼルスにあるラグジュアリーな巨大なモダンスタイルのおしゃれな家の外観 (漆喰サイディング) の写真
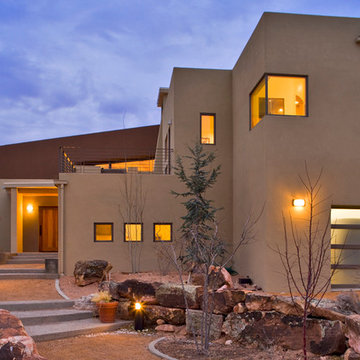
The mahogany entry door was designed and built in our shop. Boulder rocks which form the entry walkway run up to 13 foot in length. Much of the walkway is permeable for water retention.
Photography: Patrick Coulie
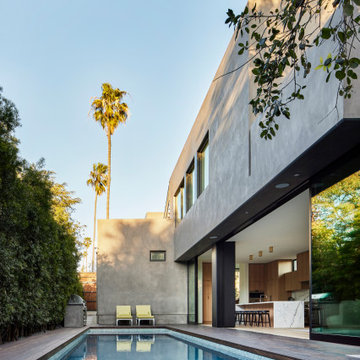
Great Room interior space opens to swimming pool, waterfall with raised wood deck. Photo taken at lower lawn below 100-year old Oak tree by Dan Arnold
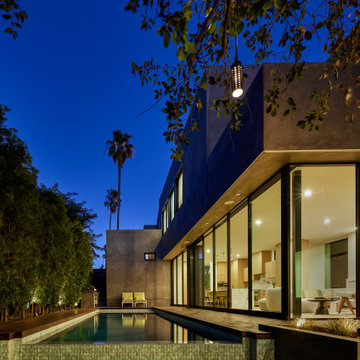
Great Room interior space opens to swimming pool, waterfall with raised wood deck. Photo taken at lower lawn below 100-year old Oak tree by Dan Arnold
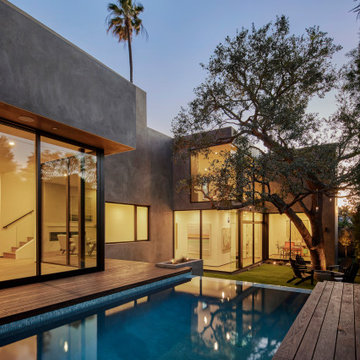
At swimming pool edge with infinity edge waterfall and surrounding raised Thermory wood deck. Lawn retreat below. one can discern the floor level change created by following the natural grade slope of the property: Between the Living Room on left and Gallery / Study on right. Photo by Dan Arnold
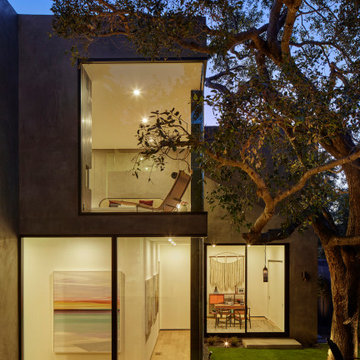
Rooms as stages at sunset under the 100-year old oak tree. Gallery hallway leads to guest bedroom and Study (with en suite bathrooms). Primary bedroom at second floor with Poul Kjaerholm PK24 chaise lounge at window. Photo by Dan Arnold
巨大なモダンスタイルのスキップフロアの家 (漆喰サイディング) の写真
1