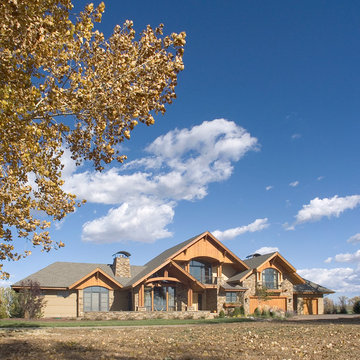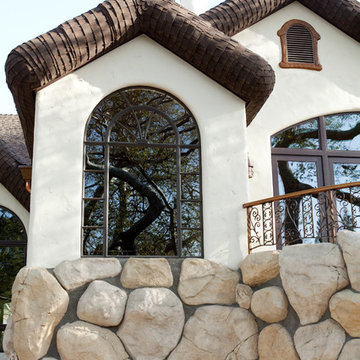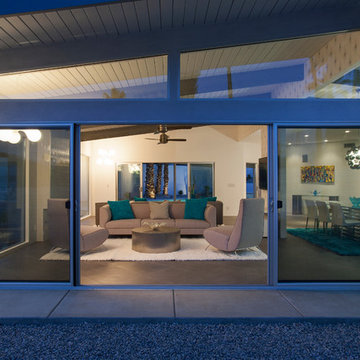巨大なスキップフロアの家 (漆喰サイディング) の写真
絞り込み:
資材コスト
並び替え:今日の人気順
写真 1〜20 枚目(全 78 枚)
1/4
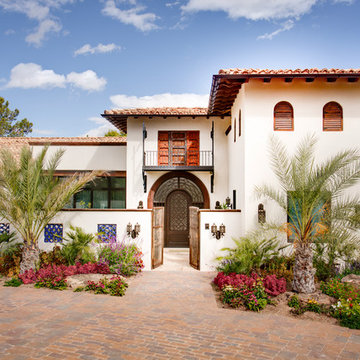
Jesse Ramirez - Weaponize Commercial Photography & Video - This was an extensive remodel and addition project that totally transformed an existing residence into a spectacular showpiece. The eclectic blend of Mediterranean, Moroccan, Spanish, and Tuscan influences... and mixtures of rustic and more formal finishes made for a dynamic finished result. The inclusion of extensive landscaping and a modern pool topped off an amazing project.
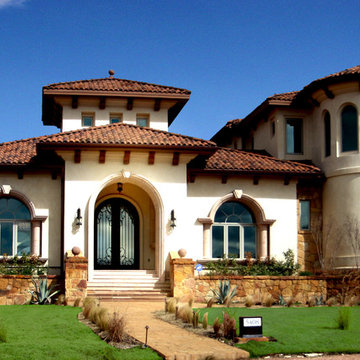
Front Built by Asomoza Homes Design Build
オースティンにある巨大な地中海スタイルのおしゃれな家の外観 (漆喰サイディング) の写真
オースティンにある巨大な地中海スタイルのおしゃれな家の外観 (漆喰サイディング) の写真

Conceptually the Clark Street remodel began with an idea of creating a new entry. The existing home foyer was non-existent and cramped with the back of the stair abutting the front door. By defining an exterior point of entry and creating a radius interior stair, the home instantly opens up and becomes more inviting. From there, further connections to the exterior were made through large sliding doors and a redesigned exterior deck. Taking advantage of the cool coastal climate, this connection to the exterior is natural and seamless
Photos by Zack Benson
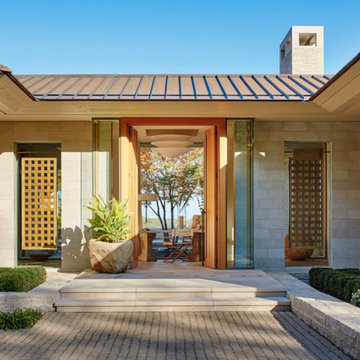
カンザスシティにあるラグジュアリーな巨大なコンテンポラリースタイルのおしゃれな家の外観 (漆喰サイディング) の写真
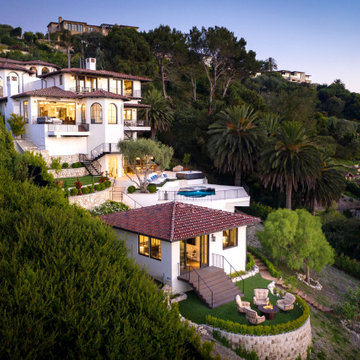
Birdseye view of the entire residence.
ロサンゼルスにある巨大な地中海スタイルのおしゃれな家の外観 (漆喰サイディング) の写真
ロサンゼルスにある巨大な地中海スタイルのおしゃれな家の外観 (漆喰サイディング) の写真
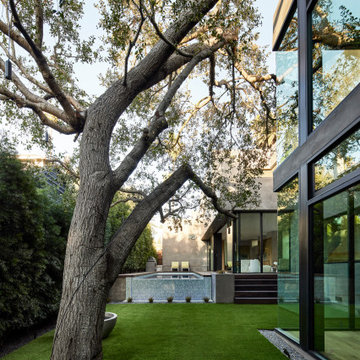
View from Study sliding doors back towards tree, pool and great Room beyond. Gallery on right with Primary Suite above. Photo by Dan Arnold
ロサンゼルスにあるラグジュアリーな巨大なモダンスタイルのおしゃれな家の外観 (漆喰サイディング) の写真
ロサンゼルスにあるラグジュアリーな巨大なモダンスタイルのおしゃれな家の外観 (漆喰サイディング) の写真
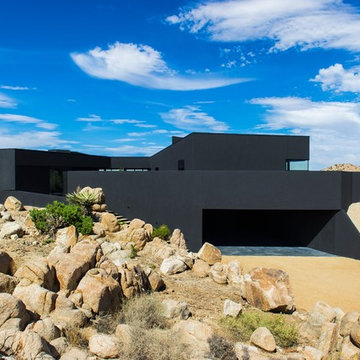
This dramatic wide shot shows the fuller complexity of the house with its bold angles and shifting levels. The carport was literally carved out of 12 feet of solid granite rock.
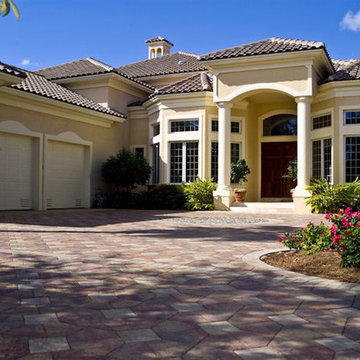
Exterior Painting: Beige trim paint was the perfect choice to bring out the beauty of the magnificent paver driveway.
ダラスにある巨大なトロピカルスタイルのおしゃれな家の外観 (漆喰サイディング) の写真
ダラスにある巨大なトロピカルスタイルのおしゃれな家の外観 (漆喰サイディング) の写真
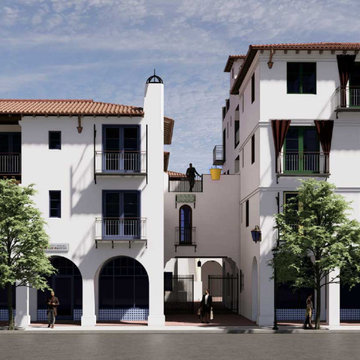
The Chapala Development offers 39 units spread over 30,000 square feet and an additional 5,000 square feet of commercial space. View is from Ortega Street.
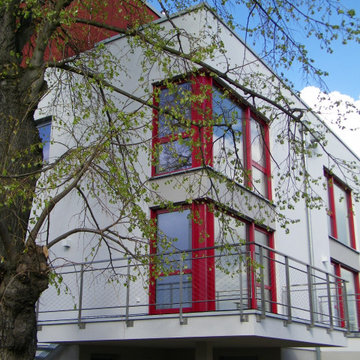
Auch die Balkone vor den Wohnzimmern wurden über Eck gezogen. Eine Außentreppe ermöglicht den direkten Zugang vom Wohnzimmer zum Garten. Die Geländerfüllung aus Edelstahlnetz stellt eine maximale Transparenz her.
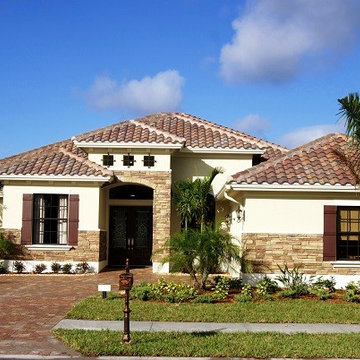
Exterior Painting: White exterior paint blends nicely with the brick on this stucco split entry home. The pretty paver driveway, nice landscaping and pillared entrance beacon you inside, don't they?
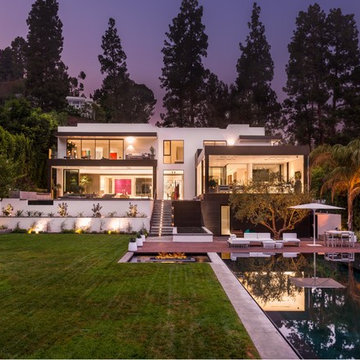
Photography by Matthew Momberger
ロサンゼルスにあるラグジュアリーな巨大なモダンスタイルのおしゃれな家の外観 (漆喰サイディング) の写真
ロサンゼルスにあるラグジュアリーな巨大なモダンスタイルのおしゃれな家の外観 (漆喰サイディング) の写真
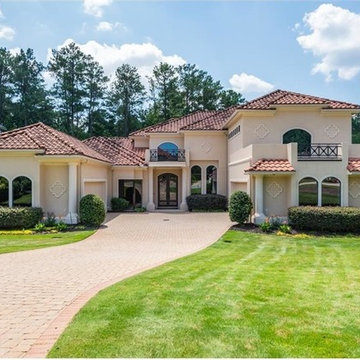
This Mediterranean house is not a traditional house. Constructed with Hard-coat stucco exterior and a tile roof. A court yard design with pool and hot -tub within mere steps of the keeping room and the master bedroom. Open floor-plan which allows for breezes to flow freely through the house and verandas. There are large windows throughout. A Veranda can be found on the second floor over looking the pool. Spacious reception areas include a living room with a fireplace, dining room, and keeping room. Five large bedrooms with ensuite bathrooms and upstairs Media room.
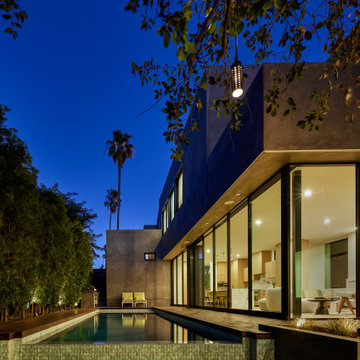
Great Room interior space opens to swimming pool, waterfall with raised wood deck. Photo taken at lower lawn below 100-year old Oak tree by Dan Arnold
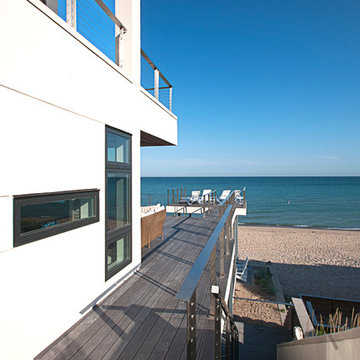
House side view looking down the catwalk to the upper deck. Stair down to the beach.
PGP Creative Photography
シカゴにある巨大なビーチスタイルのおしゃれなスキップフロアの家 (漆喰サイディング) の写真
シカゴにある巨大なビーチスタイルのおしゃれなスキップフロアの家 (漆喰サイディング) の写真
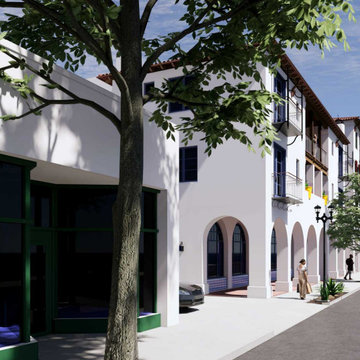
The Chapala Development offers 39 units spread over 30,000 square feet and an additional 5,000 square feet of commercial space. View is down Ortega Street.
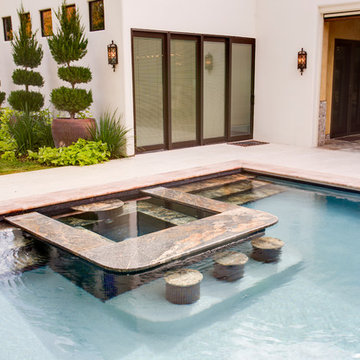
Jesse Ramirez - Weaponize Commercial Photography & Video - This was an extensive remodel and addition project that totally transformed an existing residence into a spectacular showpiece. The eclectic blend of Mediterranean, Moroccan, Spanish, and Tuscan influences... and mixtures of rustic and more formal finishes made for a dynamic finished result. The inclusion of extensive landscaping and a modern pool topped off an amazing project.
巨大なスキップフロアの家 (漆喰サイディング) の写真
1
