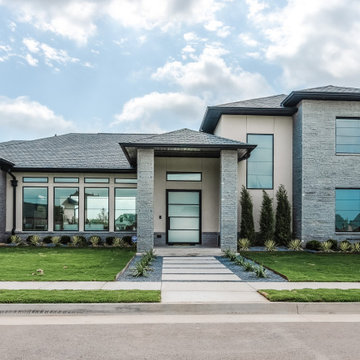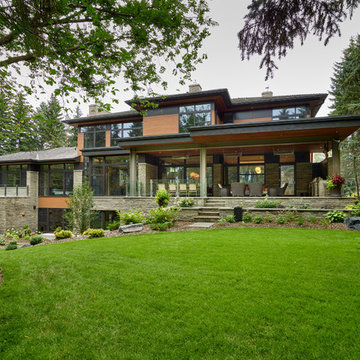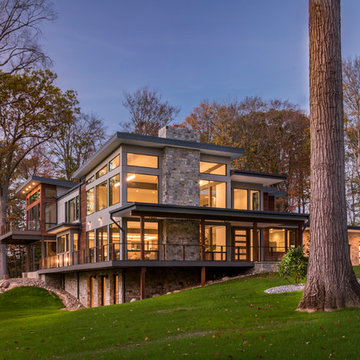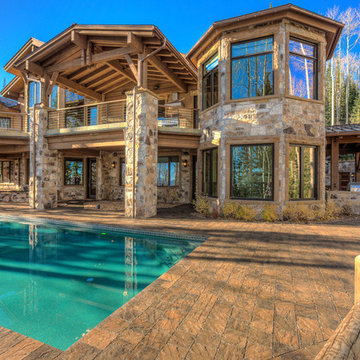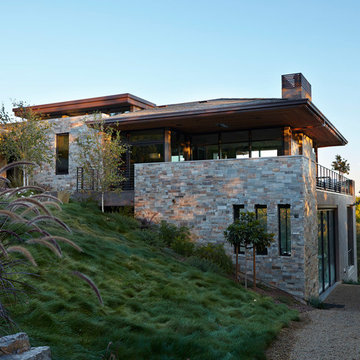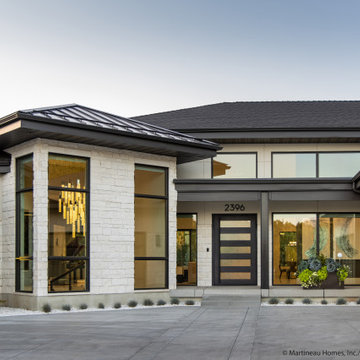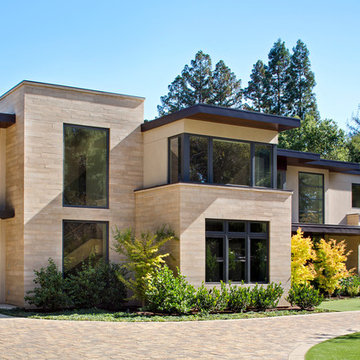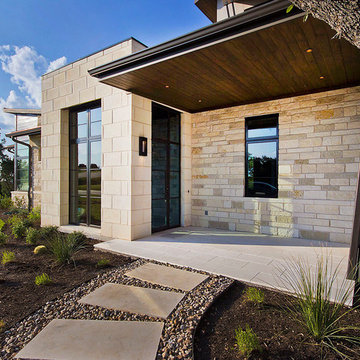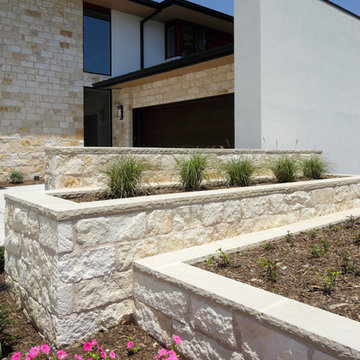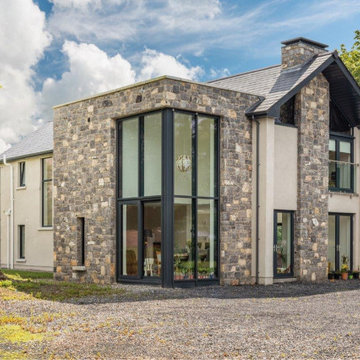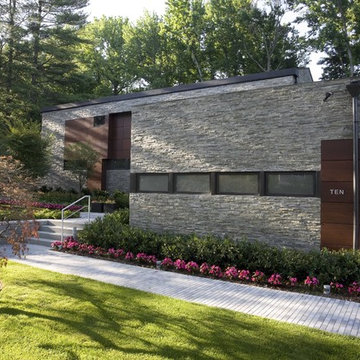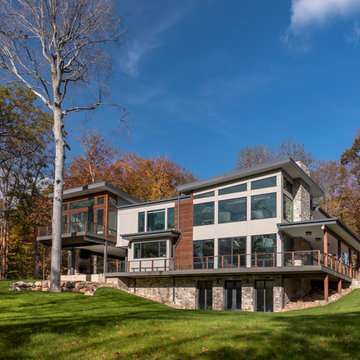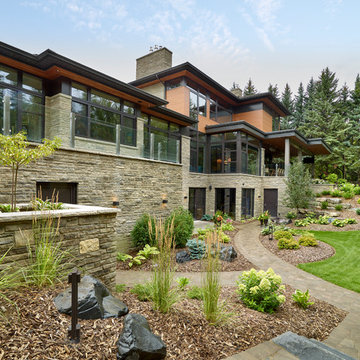モダンスタイルの家の外観 (石材サイディング) の写真
絞り込み:
資材コスト
並び替え:今日の人気順
写真 1〜20 枚目(全 637 枚)
1/5

Custer Creek Farms is the perfect location for this Ultra Modern Farmhouse. Open, estate sized lots and country living with all the amenities of Frisco, TX. From first glance this home takes your breath away. Custom 10ft wide black iron entry with 5ft pivot door welcomes you inside. Your eyes are immediately drawn to the 60" custom ribbon fireplace with wrap around black tile. This home has 5 bedrooms and 5.5 bathrooms. The master suite boasts dramatic vaulted ceilings, 5-piece master bath and walk-in closet. The main kitchen is a work of art. Color of the Year, Naval painted cabinets. Gold hardware, plumbing fixtures and lighting accents. The second kitchen has all the conveniences for creating gourmet meals while staying hidden for entertaining mess free. Incredible one of a kind lighting is meticulously placed throughout the home for the ultimate wow factor. In home theater, loft and exercise room completes this exquisite custom home!
.
.
.
#modernfarmhouse #texasfarmhouse #texasmodern #blackandwhite #irondoor #customhomes #dfwhomes #texashomes #friscohomes #friscobuilder #customhomebuilder #custercreekfarms #salcedohomes #salcedocustomhomes #dreamdesignbuild #progressphotos #builtbysalcedo #faithfamilyandbeautifulhomes #2020focus #ultramodern #ribbonfireplace #dirtykitchen #navalcabinets #lightfixures #newconstruction #buildnew
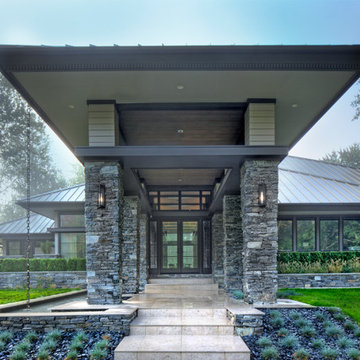
Photos by Beth Singer
Architecture/Build: Luxe Homes Design Build
デトロイトにある高級なモダンスタイルのおしゃれな家の外観 (石材サイディング) の写真
デトロイトにある高級なモダンスタイルのおしゃれな家の外観 (石材サイディング) の写真

A modern home designed with traditional forms. The main body of the house boasts 12' main floor ceilings opening into a 2 story family room and stair tower surrounded in glass panels. The curved wings have a limestone base with stucco finishes above. Unigue detailing includes Dekton paneling at the entry and steel C-beams as headers above the windows.
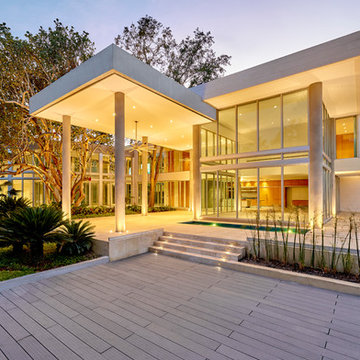
Covered terrace looking towards the canal. Exposed concrete round columns, mirror pool, wood composite decking.
Picture by Antonio Chagin
マイアミにある高級なモダンスタイルのおしゃれな家の外観 (石材サイディング) の写真
マイアミにある高級なモダンスタイルのおしゃれな家の外観 (石材サイディング) の写真
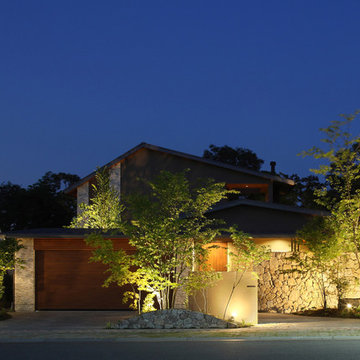
森と暮らす家 |Studio tanpopo-gumi
撮影|野口 兼史
神戸にあるモダンスタイルのおしゃれな家の外観 (石材サイディング) の写真
神戸にあるモダンスタイルのおしゃれな家の外観 (石材サイディング) の写真
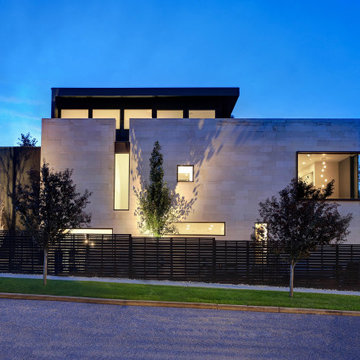
The Shoshone residence is envisioned as a monumental limestone volume that will house an eclectic collection of art and sculpture. The project examines unique lighting conditions throughout the day by utilizing a series of curved light scoops to direct and filter the illumination. These light scoops vary in size and shape in order to materialize a distinct set of experiences throughout the residence. The project rises three stories connecting the ground level neighboring community gardens to the city-wide panorama from the roof deck above. The vertical circulation linking these moments is contained within the largest light scoop monitor.
モダンスタイルの家の外観 (石材サイディング) の写真
1

