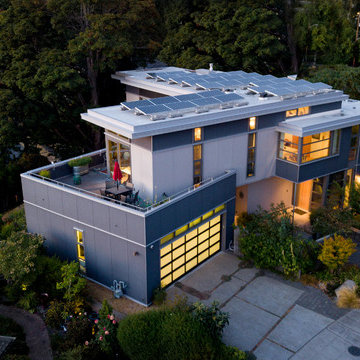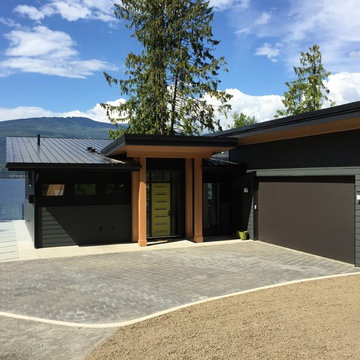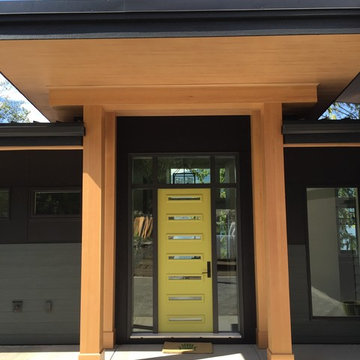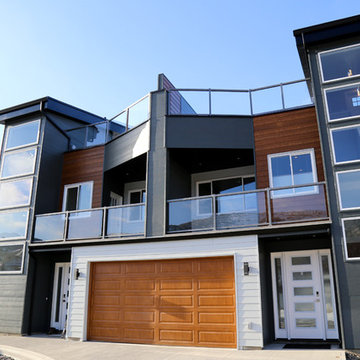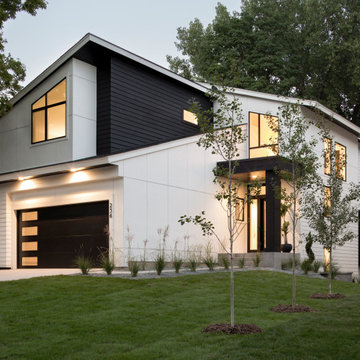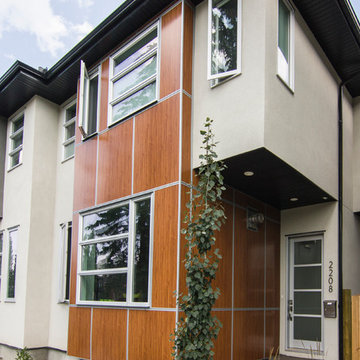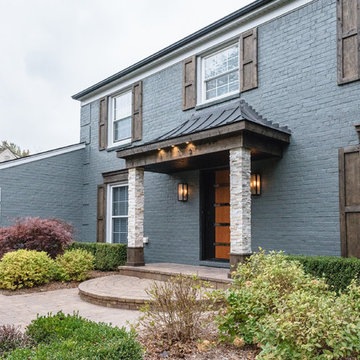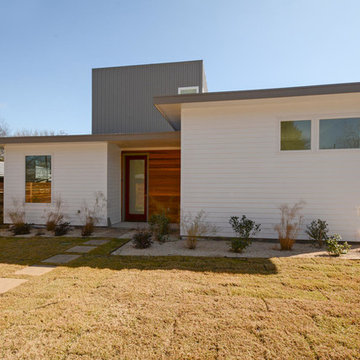モダンスタイルの二階建ての家 (コンクリート繊維板サイディング) の写真
絞り込み:
資材コスト
並び替え:今日の人気順
写真 141〜160 枚目(全 1,592 枚)
1/4
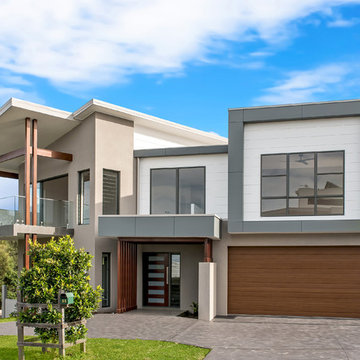
An angled design was adopted to mitigate the problematic shape of the site. By creating a wide frontage, the sites utility was maximised without compromising the aesthetic appeal. A range of materials were employed to balance the proud façade whilst achieving the practical objectives of open plan living, kitchen and dining areas. The seamless transition from indoor to outdoor living areas ensures the home is as practical as it is stylish. The inclusion of an additional outdoor area on the first floor promotes the home’s functionality and seizes the distant ocean views.
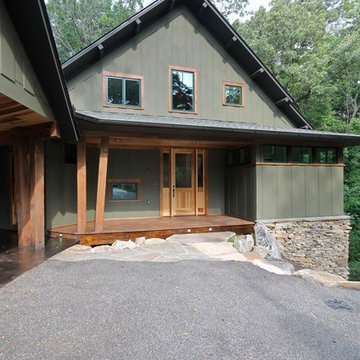
Board on board smooth Smart Siding, White Oak Timber Posts and Beam, clear Poplar T&G ceiling, exposed aggregate concrete driveway
他の地域にある高級な中くらいなモダンスタイルのおしゃれな家の外観 (コンクリート繊維板サイディング、緑の外壁) の写真
他の地域にある高級な中くらいなモダンスタイルのおしゃれな家の外観 (コンクリート繊維板サイディング、緑の外壁) の写真
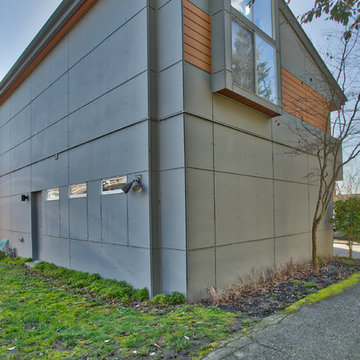
Stylish design sensitive paneling looks great, while protecting the home with a modern rainscreen system and through wall metal flashings.
シアトルにある高級な小さなモダンスタイルのおしゃれな家の外観 (コンクリート繊維板サイディング) の写真
シアトルにある高級な小さなモダンスタイルのおしゃれな家の外観 (コンクリート繊維板サイディング) の写真
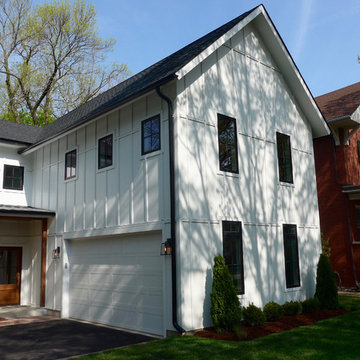
Wilmette, IL 60091 Modern Exterior New Construction in HardiePanel Arctic White.
シカゴにある中くらいなモダンスタイルのおしゃれな家の外観 (コンクリート繊維板サイディング) の写真
シカゴにある中くらいなモダンスタイルのおしゃれな家の外観 (コンクリート繊維板サイディング) の写真
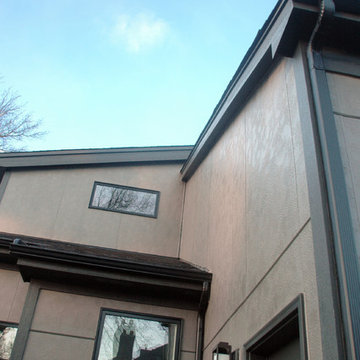
This exterior photo shows the multiple roof lines that contribute to the dramatic ceiling details inside the home. The siding lines are created by the edges of the stucco board cladding. It creates such interesting lines around the windows!
Meyer Design
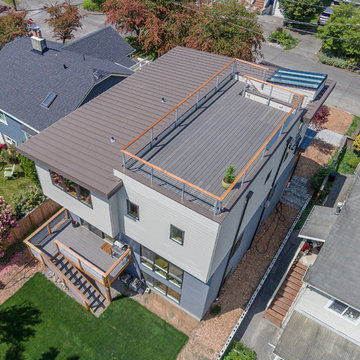
The Phinney Ridge Prefab House is a prefabricated modular home designed by Grouparchitect and built by Method Homes, the modular contractor, and Heartwood Builders, the site contractor. The Home was built offsite in modules that were shipped and assembled onsite in one day for this tight urban lot. The home features sustainable building materials and practices as well as a rooftop deck. For more information on this project, please visit: http://grouparch.com/portfolio_grouparch/phinney-ridge-prefab
Photo credit: Chad Savaikie
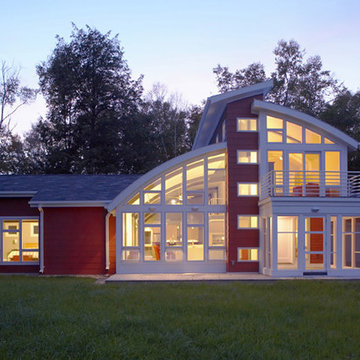
Front elevation at dusk. The one story master bedroom wing is on the left. http://www.kipnisarch.com
Photo Credit - Cable Photo/Wayne Cable http://selfmadephoto.com
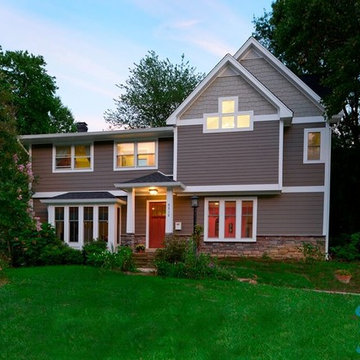
Vienna Addition Skill Construction & Design, LLC, Design/Build a two-story addition to include remodeling the kitchen and connecting to the adjoining rooms, creating a great room for this family of four. After removing the side office and back patio, it was replaced with a great room connected to the newly renovated kitchen with an eating area that doubles as a homework area for the children. There was plenty of space left over for a walk-in pantry, powder room, and office/craft room. The second story design was for an Adult’s Only oasis; this was designed for the parents to have a permitted Staycation. This space includes a Grand Master bedroom with three walk-in closets, and a sitting area, with plenty of room for a king size bed. This room was not been completed until we brought the outdoors in; this was created with the three big picture windows allowing the parents to look out at their Zen Patio. The Master Bathroom includes a double size jet tub, his & her walk-in shower, and his & her double vanity with plenty of storage and two hideaway hampers. The exterior was created to bring a modern craftsman style feel, these rich architectural details are displayed around the windows with simple geometric lines and symmetry throughout. Craftsman style is an extension of its natural surroundings. This addition is a reflection of indigenous wood and stone sturdy, defined structure with clean yet prominent lines and exterior details, while utilizing low-maintenance, high-performance materials. We love the artisan style of intricate details and the use of natural materials of this Vienna, VA addition. We especially loved working with the family to Design & Build a space that meets their family’s needs as they grow.
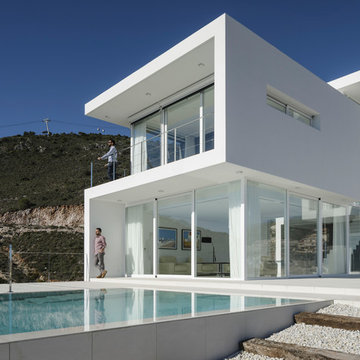
Fernando Alda Navarro
マラガにあるお手頃価格のモダンスタイルのおしゃれな家の外観 (コンクリート繊維板サイディング、混合材屋根) の写真
マラガにあるお手頃価格のモダンスタイルのおしゃれな家の外観 (コンクリート繊維板サイディング、混合材屋根) の写真
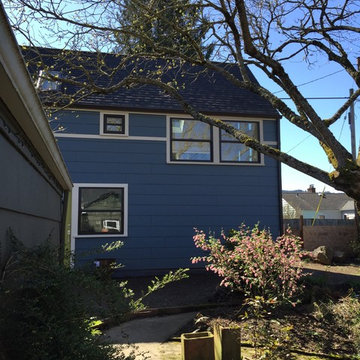
Located at the rear of the property along an alley, the backyard cottage frames the corner of the property creating privacy. A new alley fence will be added this spring along with the final landscaping and hardscaping. The final design of the backyard will allow both the adu user and the home owner to each have their own areas along with common areas.
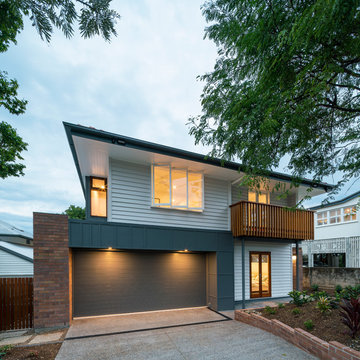
Angus Martin
ブリスベンにあるモダンスタイルのおしゃれな家の外観 (コンクリート繊維板サイディング) の写真
ブリスベンにあるモダンスタイルのおしゃれな家の外観 (コンクリート繊維板サイディング) の写真
モダンスタイルの二階建ての家 (コンクリート繊維板サイディング) の写真
8

