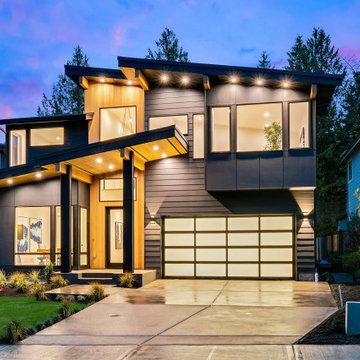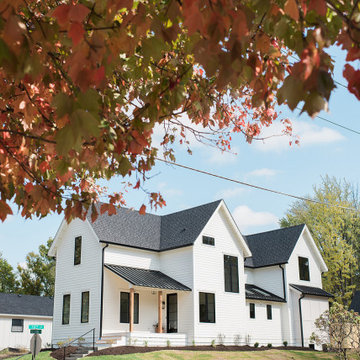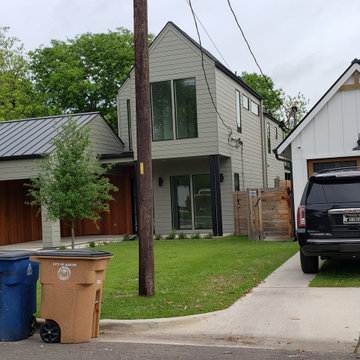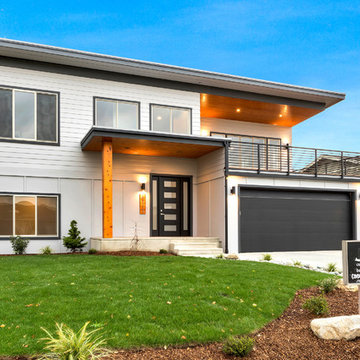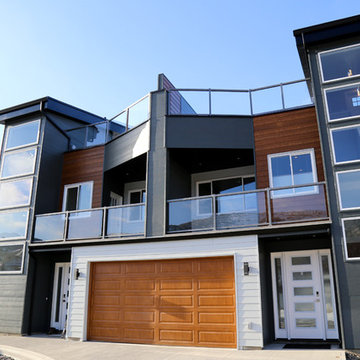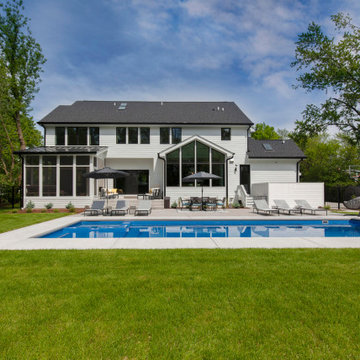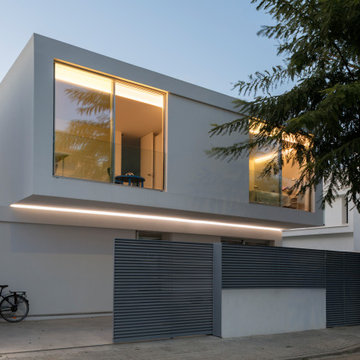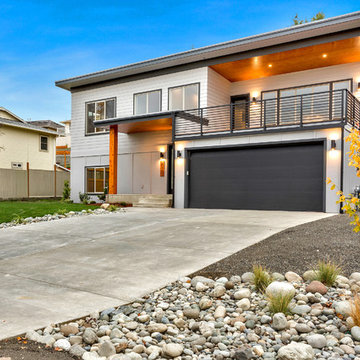モダンスタイルの二階建ての家 (混合材屋根、コンクリート繊維板サイディング) の写真
絞り込み:
資材コスト
並び替え:今日の人気順
写真 1〜20 枚目(全 116 枚)
1/5

CASA JO
La CASA JO se encuentra en la Urbanización Amberes, en Torrox (Málaga), en una parcela orientada a sur y ligeramente elevada, de manera que además de una buena orientación, disfruta de vistas al mar.
Los propietarios compraron la parcela con la vivienda construida en los años 70 y tras vivir unos años en ella, decidieron hacer una reforma total y añadir una primera planta, ya que necesitaban más espacio. La edificación en forma de L, tenía un muro que limitaba la relación de la vivienda con el paisaje. La vivienda en su estado original era una vivienda cerrada en sí misma, dotada de huecos pequeños y rejas. de forma que la relación con el entorno no era lo que sus propietarios deseaban para su vivienda.
Decidimos plantear la vivienda justo dentro del perímetro definido por la vivienda original, ya que estructuralmente estaba formada por muros de carga y con este planteamiento conseguimos reducir el coste de la reforma. Eliminamos todo lo que no fuese necesario a nivel estructural, reduciendo la longitud de los muros de carga todo lo posible obteniendo así el tamaño máximo de huecos. Proponemos una primera planta conteniendo los dormitorios, sobre el lado de la L que queda orientado a sur-este, donde tendremos las mejores vistas al mar y el sol de la mañana.
El resultado es una vivienda abierta al paisaje, dotada de espacios de transición entre espacio interior y exterior. Conseguimos una vivienda permeable tanto espacialmente como visualmente, dotada de terrazas y porches que permiten disfrutar del espacio interior y exterior en todo el año.
Como recursos para conseguir la permeabilidad, además de disponer los huecos evitando cualquier simetría, proponemos recorridos no lineales. Proponemos superficies homogéneas, de color blanco en las superficies verticales y de color gris claro en las horizontales, sin hacer ninguna diferencia entre interior y exterior. Planteamos una pared de vidrio corredera, que en lugar de cerrar, difumina el espacio. Otro elemento que potencia la permeabilidad espacial es la escalera de acceso a la primera planta, diseñada de una forma abierta.

a plywood panel marks the new side entry vestibule, accessed from the driveway and framed by bold wide horizontal black siding at the new addition
オレンジカウンティにある高級な小さなモダンスタイルのおしゃれな家の外観 (コンクリート繊維板サイディング、混合材屋根) の写真
オレンジカウンティにある高級な小さなモダンスタイルのおしゃれな家の外観 (コンクリート繊維板サイディング、混合材屋根) の写真
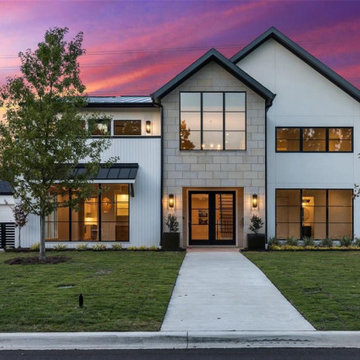
A spectacular exterior will stand out and reflect the general style of the house. Beautiful house exterior design can be complemented with attractive architectural features.
Unique details can include beautiful landscaping ideas, gorgeous exterior color combinations, outdoor lighting, charming fences, and a spacious porch. These all enhance the beauty of your home’s exterior design and improve its curb appeal.
Whether your home is traditional, modern, or contemporary, exterior design plays a critical role. It allows homeowners to make a great first impression but also add value to their homes.

One of a kind architectural elements give this a grand courtyard style feel. Inspired by the coastal architecture of Nantucket, the light and bright finishes are welcoming in the grey days of Rochester NY.
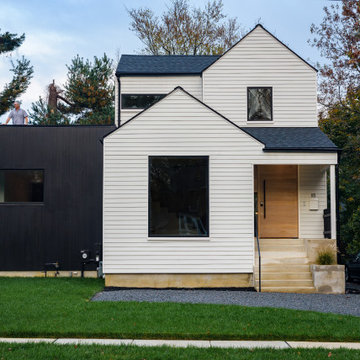
Renovation of an existing house included small adjustments to the rooflines to make a much more modern expression inspired by Scandinavian architecture. Minimal trim around windows and corners also helps the pure geometric forms emerge. While still respecting the scale and the origins of the local style, it is unmistakably distinct.
Its complementary black box master suite with roof deck creates a contrast with the more traditional, iconic house shapes in white. The result is a house that is familiar and comfortable while at the same time challenging our ideas about what a house should be.
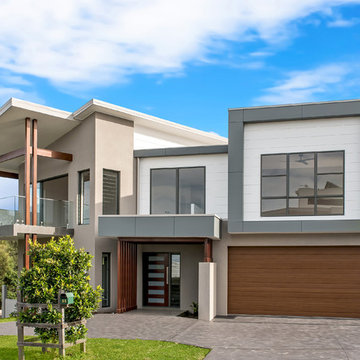
An angled design was adopted to mitigate the problematic shape of the site. By creating a wide frontage, the sites utility was maximised without compromising the aesthetic appeal. A range of materials were employed to balance the proud façade whilst achieving the practical objectives of open plan living, kitchen and dining areas. The seamless transition from indoor to outdoor living areas ensures the home is as practical as it is stylish. The inclusion of an additional outdoor area on the first floor promotes the home’s functionality and seizes the distant ocean views.
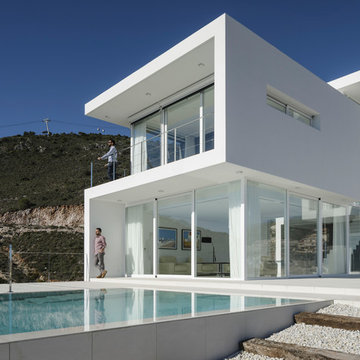
Fernando Alda Navarro
マラガにあるお手頃価格のモダンスタイルのおしゃれな家の外観 (コンクリート繊維板サイディング、混合材屋根) の写真
マラガにあるお手頃価格のモダンスタイルのおしゃれな家の外観 (コンクリート繊維板サイディング、混合材屋根) の写真
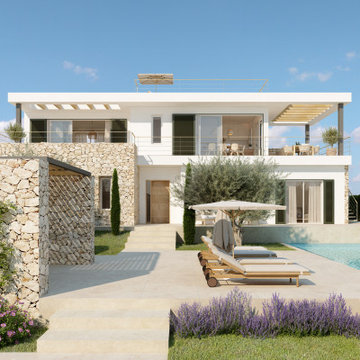
Este proyecto se sitúa en una gran parcela rodeada de otras viviendas unifamiliares, la planta primera goza de vistas prácticamente a 360º, destacando en la orientación Sur el faro de la isla del aire y en la Norte la bocana del puerto de Maó y la fortaleza de la Mola. La casa se sitúa en la parte más alta de la parcela, para maximizar las vistas a la vez que tener la mayor parte posible de jardín orientado a Sur.
La forma de la casa responde a dos cuestiones aparentemente antagónicas, maximizar las vistas a la vez que protegerse de las inclemencias meteorológicas habituales en la urbanización del levante menorquín. Respecto a la distribución interior, y en disonancia con lo usual en la urbanización, hemos decidido situar la zona de día en planta primera, con grandes terrazas conectadas con el jardín, para así asegurar las vistas desde los espacios en los que se hará más vida.
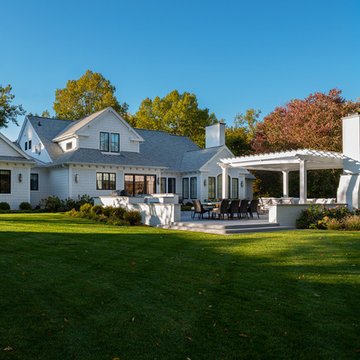
One of a kind architectural elements give this a grand courtyard style feel. Inspired by the coastal architecture of Nantucket, the light and bright finishes are welcoming in the grey days of Rochester NY.
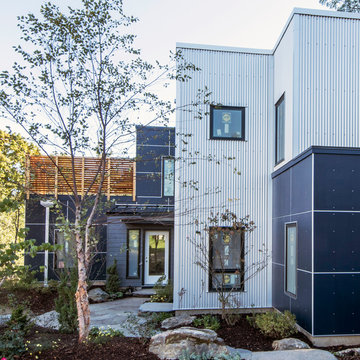
Dorrie Brooks
ボストンにあるモダンスタイルのおしゃれな家の外観 (コンクリート繊維板サイディング、アパート・マンション、混合材屋根) の写真
ボストンにあるモダンスタイルのおしゃれな家の外観 (コンクリート繊維板サイディング、アパート・マンション、混合材屋根) の写真
モダンスタイルの二階建ての家 (混合材屋根、コンクリート繊維板サイディング) の写真
1

