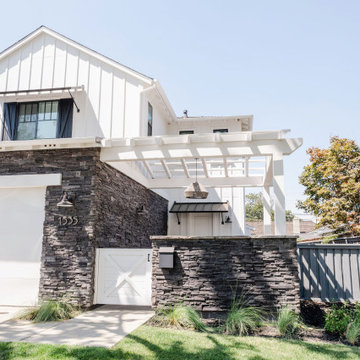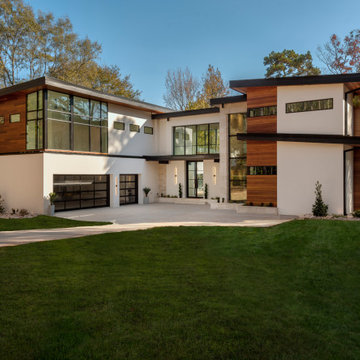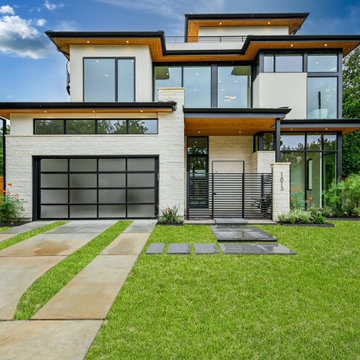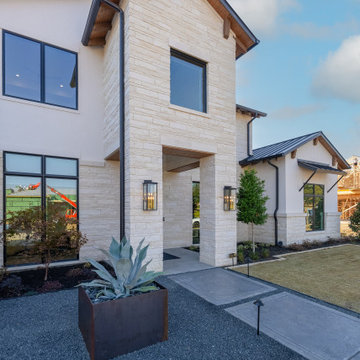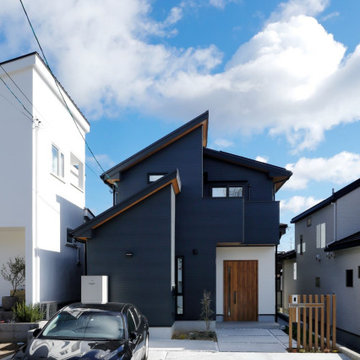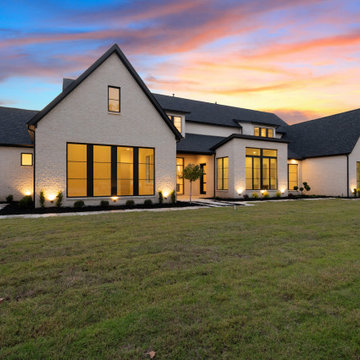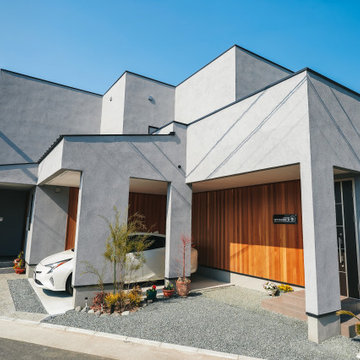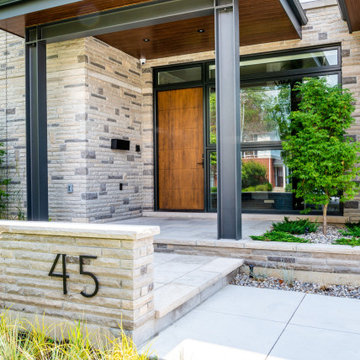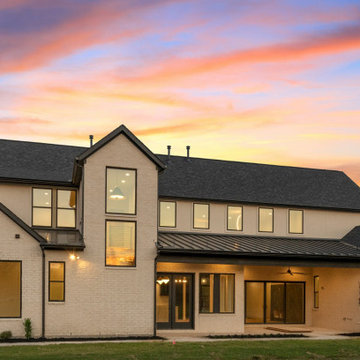モダンスタイルの家の外観 (石材サイディング) の写真
絞り込み:
資材コスト
並び替え:今日の人気順
写真 1〜20 枚目(全 91 枚)
1/5

Custer Creek Farms is the perfect location for this Ultra Modern Farmhouse. Open, estate sized lots and country living with all the amenities of Frisco, TX. From first glance this home takes your breath away. Custom 10ft wide black iron entry with 5ft pivot door welcomes you inside. Your eyes are immediately drawn to the 60" custom ribbon fireplace with wrap around black tile. This home has 5 bedrooms and 5.5 bathrooms. The master suite boasts dramatic vaulted ceilings, 5-piece master bath and walk-in closet. The main kitchen is a work of art. Color of the Year, Naval painted cabinets. Gold hardware, plumbing fixtures and lighting accents. The second kitchen has all the conveniences for creating gourmet meals while staying hidden for entertaining mess free. Incredible one of a kind lighting is meticulously placed throughout the home for the ultimate wow factor. In home theater, loft and exercise room completes this exquisite custom home!
.
.
.
#modernfarmhouse #texasfarmhouse #texasmodern #blackandwhite #irondoor #customhomes #dfwhomes #texashomes #friscohomes #friscobuilder #customhomebuilder #custercreekfarms #salcedohomes #salcedocustomhomes #dreamdesignbuild #progressphotos #builtbysalcedo #faithfamilyandbeautifulhomes #2020focus #ultramodern #ribbonfireplace #dirtykitchen #navalcabinets #lightfixures #newconstruction #buildnew
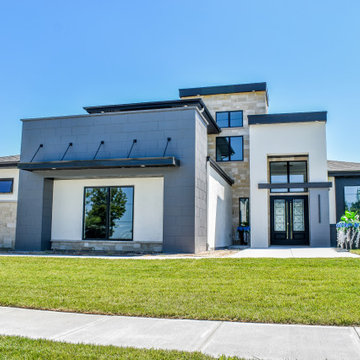
Southern Cream | Multi 468's aesthetically pleasing soft cream color creates an ideal look for a variety of architectural projects. Similar to our Stack 468 collection, this collection incorporates a rock face texture with natural ends in coordinating sizes but also adds a mix of smooth face textures for a modern look.
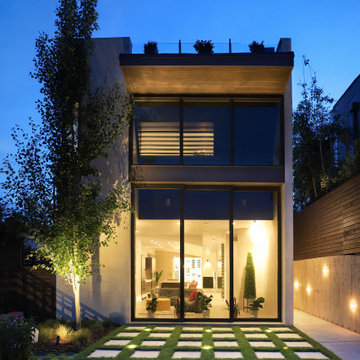
The Shoshone residence is envisioned as a monumental limestone volume that will house an eclectic collection of art and sculpture. The project examines unique lighting conditions throughout the day by utilizing a series of curved light scoops to direct and filter the illumination. These light scoops vary in size and shape in order to materialize a distinct set of experiences throughout the residence. The project rises three stories connecting the ground level neighboring community gardens to the city-wide panorama from the roof deck above. The vertical circulation linking these moments is contained within the largest light scoop monitor.
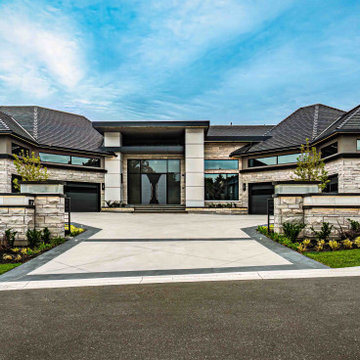
Front Yard Entry and natural stone wall. Wide driveway entrance with lit columns and wall. Landscape Lighting integrated into wall coping. Front yard planting. Ontario Landscape Design.
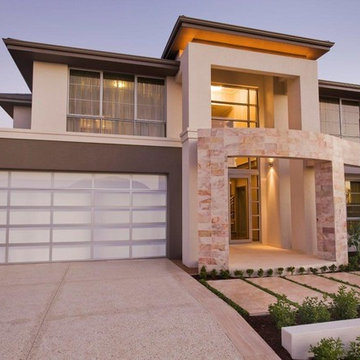
A Winning Design.
Ultra-stylish and ultra-contemporary, the Award is winning hearts and minds with its stunning feature façade, intelligent floorplan and premium quality fitout. Kimberley sandstone, American Walnut, marble, glass and steel have been used to dazzling effect to create Atrium Home’s most modern design yet.
Everything today’s family could want is here.
Home office and theatre
Modern kitchen with stainless-steel appliances
Elegant dining and living spaces
Covered alfresco area
Powder room downstairs
Four bedrooms and two bathrooms upstairs
Separate sitting room
Main suite with walk-in robes and spa ensuite
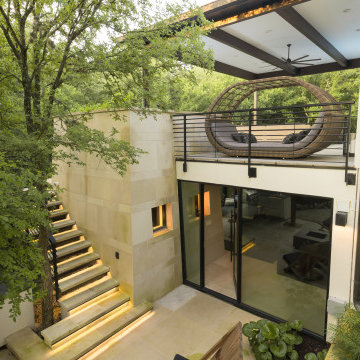
Exterior view of the writer's home office, limestone library, winding / floating stair, and covered pool patio. Forest above, creek below.
See the Ink+Well project, a modern home addition on a steep, creek-front hillside.
https://www.hush.house/portfolio/ink-well
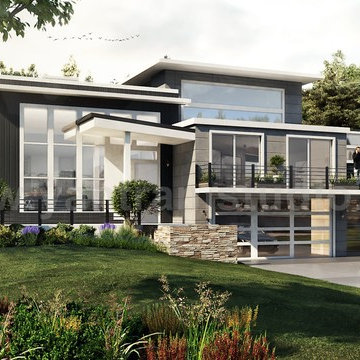
Beautiful flat roof House Beach Plans Designs, love the grey rendered wall & Contemporary villa home design of 3d exterior design companies with amazing landscaping ideas, garage area, walkway space, front yard garden, peace full place design by Yantram 3D Animation Studio, London
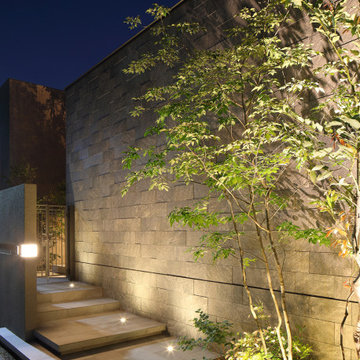
都市部の一角、外からは想像できない緑豊かな風景を取込む住空間が広がった住宅です。
お客様をもてなす空間づくりや、ご両親の訪問・利用を考えた和室(茶室)を併せ持った間取りを希望されていました。
他の地域にあるモダンスタイルのおしゃれな家の外観 (石材サイディング) の写真
他の地域にあるモダンスタイルのおしゃれな家の外観 (石材サイディング) の写真
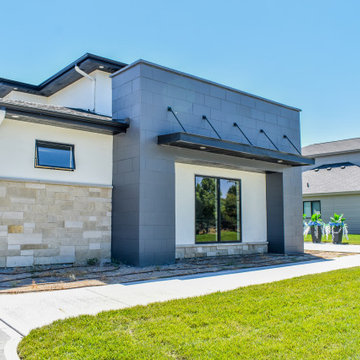
Southern Cream | Multi 468's aesthetically pleasing soft cream color creates an ideal look for a variety of architectural projects. Similar to our Stack 468 collection, this collection incorporates a rock face texture with natural ends in coordinating sizes but also adds a mix of smooth face textures for a modern look.
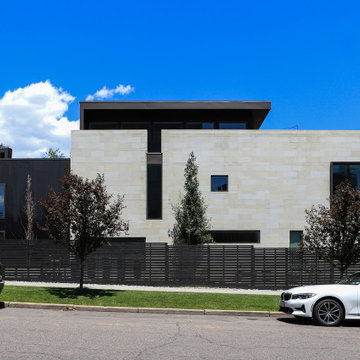
The Shoshone residence is envisioned as a monumental limestone volume that will house an eclectic collection of art and sculpture. The project examines unique lighting conditions throughout the day by utilizing a series of curved light scoops to direct and filter the illumination. These light scoops vary in size and shape in order to materialize a distinct set of experiences throughout the residence. The project rises three stories connecting the ground level neighboring community gardens to the city-wide panorama from the roof deck above. The vertical circulation linking these moments is contained within the largest light scoop monitor.
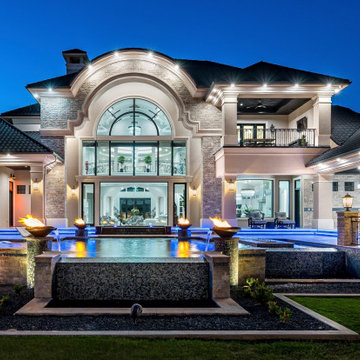
With unlimited creativity and cutting edge design ideas to modernize any classic design style and tailor it completely to your unique tastes.
アルバカーキにある巨大なモダンスタイルのおしゃれな家の外観 (石材サイディング) の写真
アルバカーキにある巨大なモダンスタイルのおしゃれな家の外観 (石材サイディング) の写真
モダンスタイルの家の外観 (石材サイディング) の写真
1
