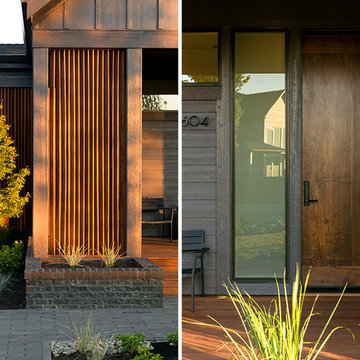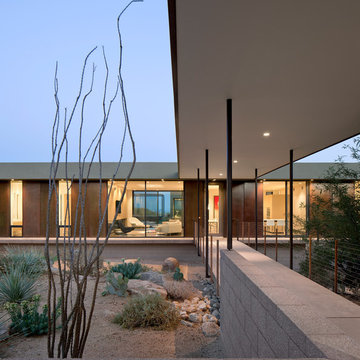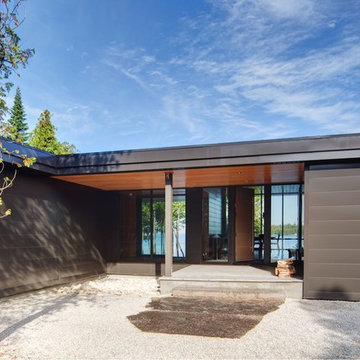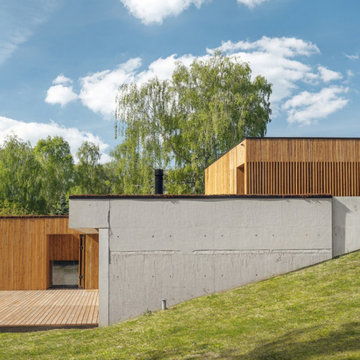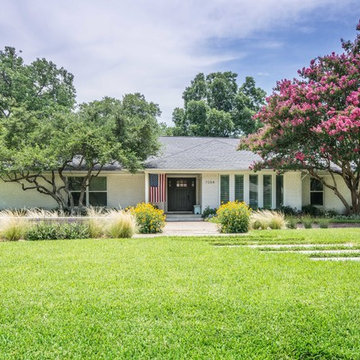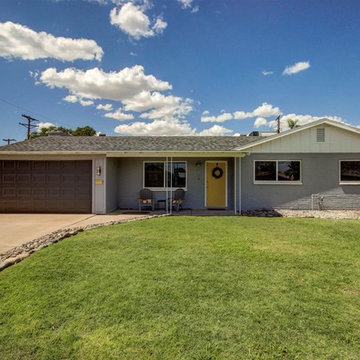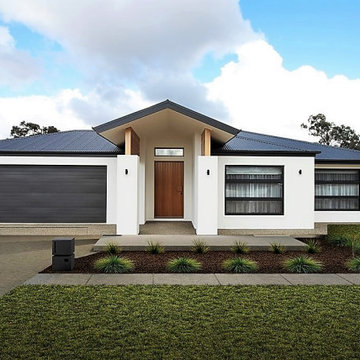モダンスタイルの平屋 (レンガサイディング、メタルサイディング) の写真
絞り込み:
資材コスト
並び替え:今日の人気順
写真 1〜20 枚目(全 1,635 枚)
1/5
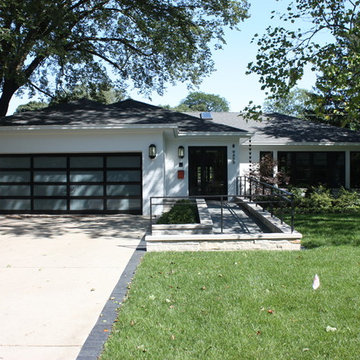
The exterior was completely transformed from a boring brick ranch to a modern black and white gem!
シカゴにある高級な中くらいなモダンスタイルのおしゃれな家の外観 (レンガサイディング) の写真
シカゴにある高級な中くらいなモダンスタイルのおしゃれな家の外観 (レンガサイディング) の写真
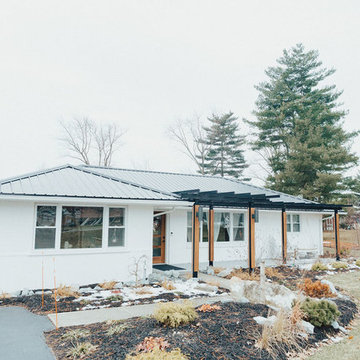
black modern pergola with zuri wood composite
インディアナポリスにある中くらいなモダンスタイルのおしゃれな家の外観 (レンガサイディング) の写真
インディアナポリスにある中くらいなモダンスタイルのおしゃれな家の外観 (レンガサイディング) の写真

East Exterior Elevation - Welcome to Bridge House - Fennville, Michigan - Lake Michigan, Saugutuck, Michigan, Douglas Michigan - HAUS | Architecture For Modern Lifestyles

Holly Hill, a retirement home, whose owner's hobbies are gardening and restoration of classic cars, is nestled into the site contours to maximize views of the lake and minimize impact on the site.
Holly Hill is comprised of three wings joined by bridges: A wing facing a master garden to the east, another wing with workshop and a central activity, living, dining wing. Similar to a radiator the design increases the amount of exterior wall maximizing opportunities for natural ventilation during temperate months.
Other passive solar design features will include extensive eaves, sheltering porches and high-albedo roofs, as strategies for considerably reducing solar heat gain.
Daylighting with clerestories and solar tubes reduce daytime lighting requirements. Ground source geothermal heat pumps and superior to code insulation ensure minimal space conditioning costs. Corten steel siding and concrete foundation walls satisfy client requirements for low maintenance and durability. All light fixtures are LEDs.
Open and screened porches are strategically located to allow pleasant outdoor use at any time of day, particular season or, if necessary, insect challenge. Dramatic cantilevers allow the porches to project into the site’s beautiful mixed hardwood tree canopy without damaging root systems.
Guest arrive by vehicle with glimpses of the house and grounds through penetrations in the concrete wall enclosing the garden. One parked they are led through a garden composed of pavers, a fountain, benches, sculpture and plants. Views of the lake can be seen through and below the bridges.
Primary client goals were a sustainable low-maintenance house, primarily single floor living, orientation to views, natural light to interiors, maximization of individual privacy, creation of a formal outdoor space for gardening, incorporation of a full workshop for cars, generous indoor and outdoor social space for guests and parties.

The cantilevered informal sitting area hangs out into the back yard. Floating aluminum steps create a path from the house to a raised ipe deck and down to the yard. The deep corrugations of the metal siding contrast with the vertical v-groove siding of the original ranch house. The floating steel and glass cube adds a dramatic interior volume and captures the view of the landscaped back yard.
Photo copyright Nathan Eikelberg
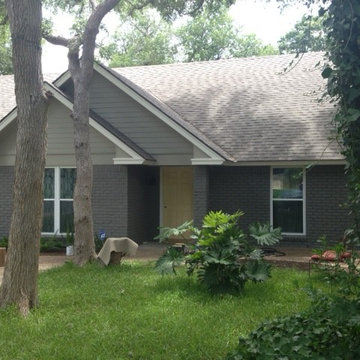
Exterior Painting: We completed with two-tone gray and sunbeam yellow door. We painted brick the darker color with white trim.
オースティンにある中くらいなモダンスタイルのおしゃれな家の外観 (レンガサイディング) の写真
オースティンにある中くらいなモダンスタイルのおしゃれな家の外観 (レンガサイディング) の写真
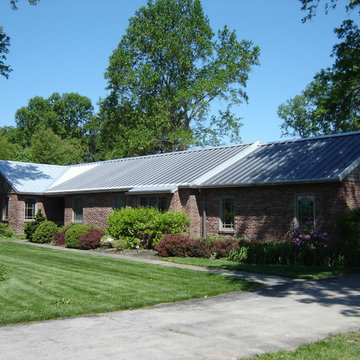
Solar thin film metal roofing on a contemporary ranch home in Wilmington DE. The dark blue panels are the solar that integrates with the standing seam roof. By Global Home Improvement

A look at the two 20' Off Grid Micro Dwellings we built for New Old Stock Inc here at our Toronto, Canada container modification facility. Included here are two 20' High Cube shipping containers, 12'x20' deck and solar/sun canopy. Notable features include Spanish Ceder throughout, custom mill work, Calcutta tiled shower and toilet area, complete off grid solar power and water for both units.

Modern Brick House, Indianapolis, Windcombe Neighborhood - Christopher Short, Derek Mills, Paul Reynolds, Architects, HAUS Architecture + WERK | Building Modern - Construction Managers - Architect Custom Builders
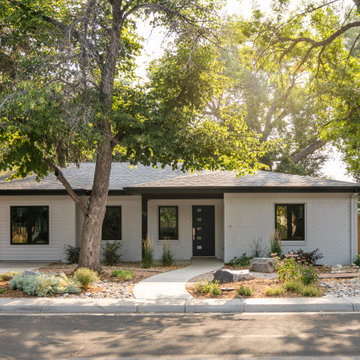
A fun full house remodel of a home originally built in 1946. We opted for a crisp, black and white exterior to flow with the modern, minimalistic vibe on the interior.
モダンスタイルの平屋 (レンガサイディング、メタルサイディング) の写真
1
