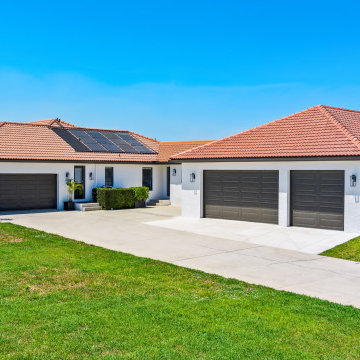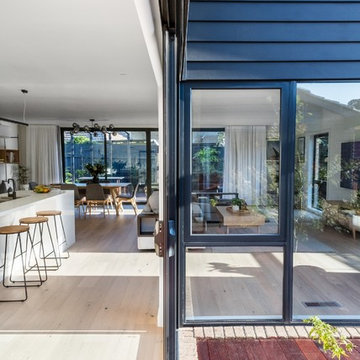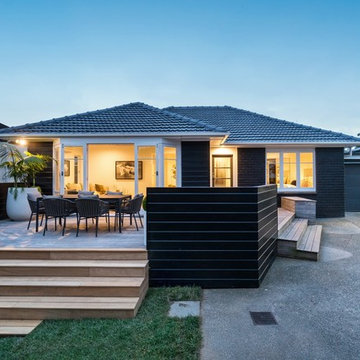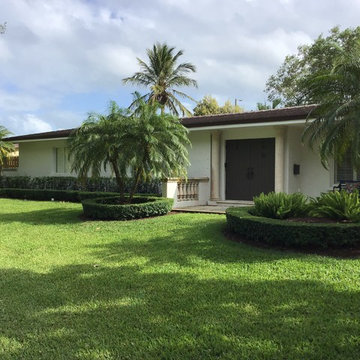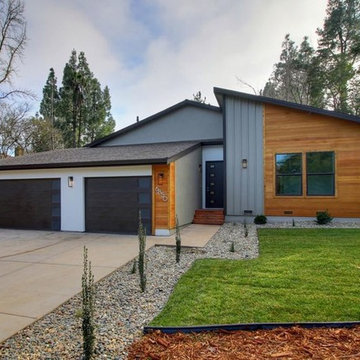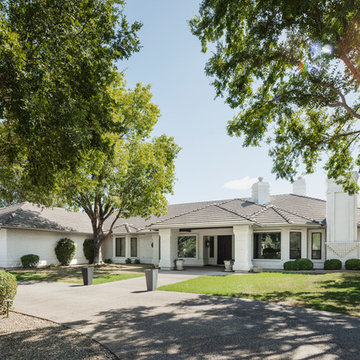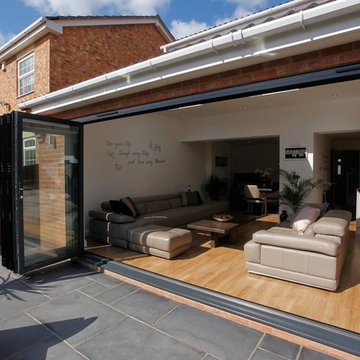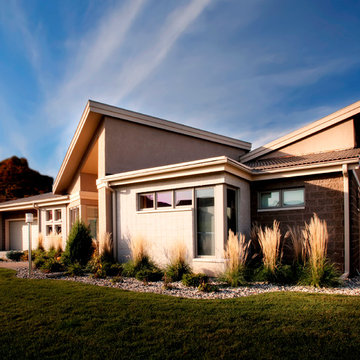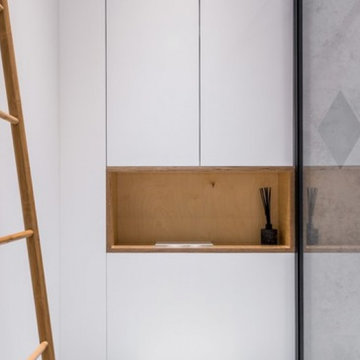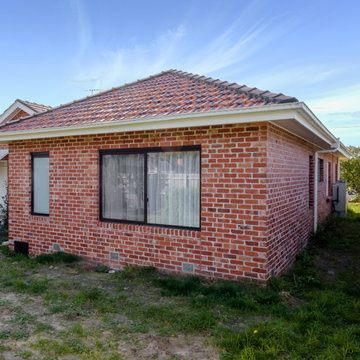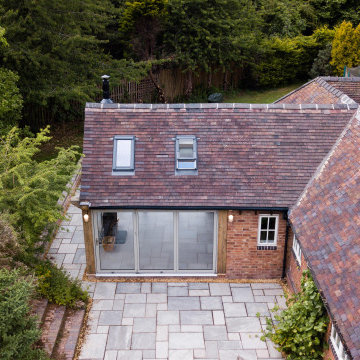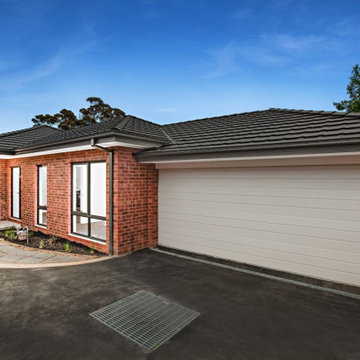モダンスタイルの家の外観 (全タイプのサイディング素材) の写真
絞り込み:
資材コスト
並び替え:今日の人気順
写真 1〜20 枚目(全 341 枚)
1/5

Front elevation closeup modern prairie style lava rock landscape native plants and cactus 3-car garage
ソルトレイクシティにあるモダンスタイルのおしゃれな家の外観 (漆喰サイディング) の写真
ソルトレイクシティにあるモダンスタイルのおしゃれな家の外観 (漆喰サイディング) の写真
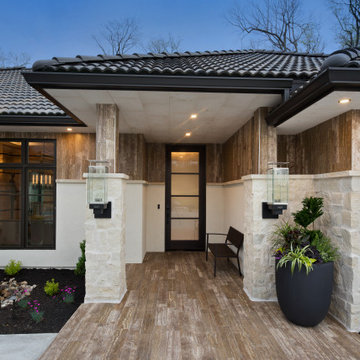
Tile and stone mix on this front elevation. Gas lanterns and glass garage doors set this front apart.
カンザスシティにあるラグジュアリーなモダンスタイルのおしゃれな家の外観 (石材サイディング) の写真
カンザスシティにあるラグジュアリーなモダンスタイルのおしゃれな家の外観 (石材サイディング) の写真

The rear elevation of a 6m deep rear extension which was completed under Prior Approval.
エセックスにあるお手頃価格のモダンスタイルのおしゃれな家の外観 (レンガサイディング、マルチカラーの外壁、デュープレックス) の写真
エセックスにあるお手頃価格のモダンスタイルのおしゃれな家の外観 (レンガサイディング、マルチカラーの外壁、デュープレックス) の写真
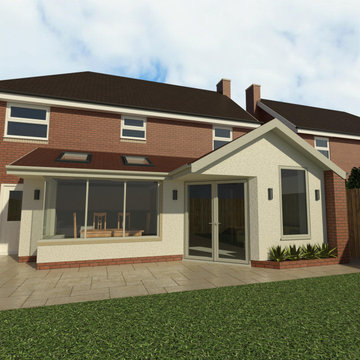
Modern, angled rear extension with white render and brick finish, and frameless corner glazing.
他の地域にある高級な小さなモダンスタイルのおしゃれな家の外観 (漆喰サイディング) の写真
他の地域にある高級な小さなモダンスタイルのおしゃれな家の外観 (漆喰サイディング) の写真
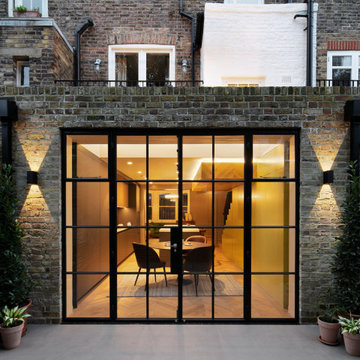
The renovation and rear extension to a lower ground floor of a 4 storey Victorian Terraced house in Hampstead Conservation Area.
ハートフォードシャーにある高級な小さなモダンスタイルのおしゃれな家の外観 (レンガサイディング、タウンハウス) の写真
ハートフォードシャーにある高級な小さなモダンスタイルのおしゃれな家の外観 (レンガサイディング、タウンハウス) の写真
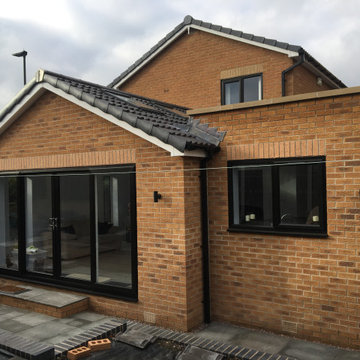
A modest brick built single storey extension wraps around the rear and side of the existing dwelling and abuts an existing garage to the side of the dwelling.
The Buff brickwork matches the 1990's house whilst black framed glazing provides a modern twist on the external characteristics.
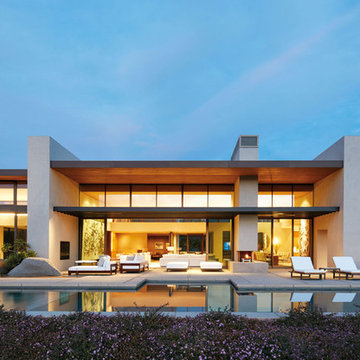
This 6,500-square-foot one-story vacation home overlooks a golf course with the San Jacinto mountain range beyond. The house has a light-colored material palette—limestone floors, bleached teak ceilings—and ample access to outdoor living areas.
Builder: Bradshaw Construction
Architect: Marmol Radziner
Interior Design: Sophie Harvey
Landscape: Madderlake Designs
Photography: Roger Davies
モダンスタイルの家の外観 (全タイプのサイディング素材) の写真
1

