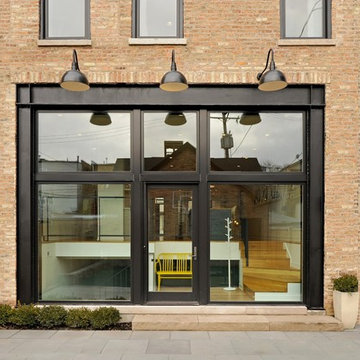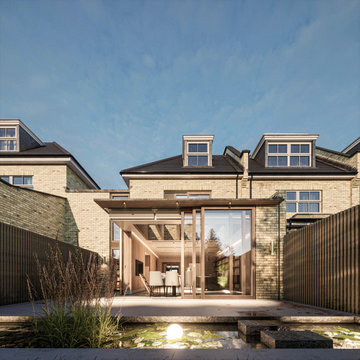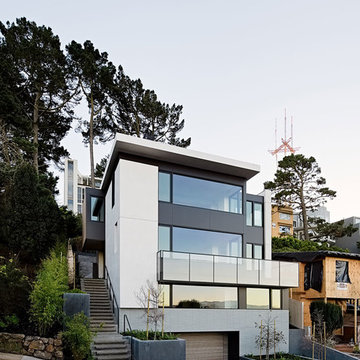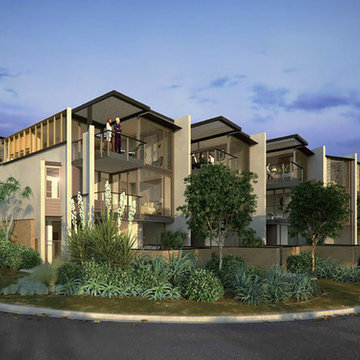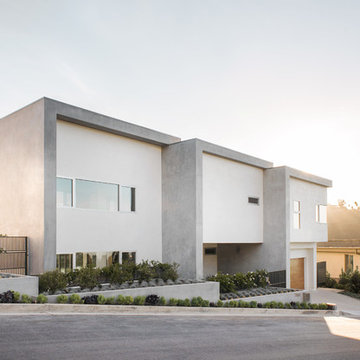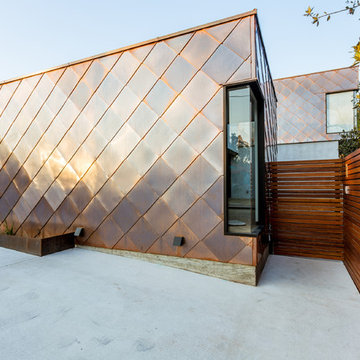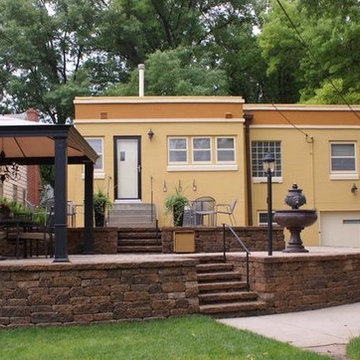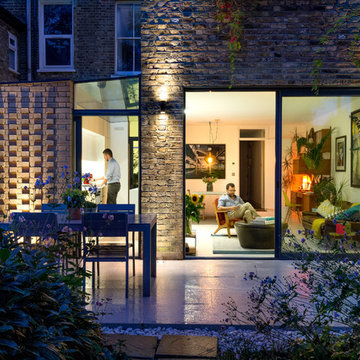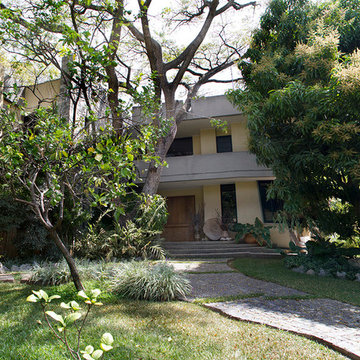モダンスタイルの陸屋根 (黄色い外壁) の写真
絞り込み:
資材コスト
並び替え:今日の人気順
写真 1〜20 枚目(全 73 枚)
1/4

Caroline Mardon
ロンドンにある高級なモダンスタイルのおしゃれな家の外観 (レンガサイディング、黄色い外壁、デュープレックス、混合材屋根) の写真
ロンドンにある高級なモダンスタイルのおしゃれな家の外観 (レンガサイディング、黄色い外壁、デュープレックス、混合材屋根) の写真
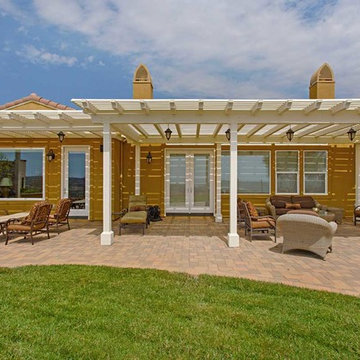
Exteriors are just as important as your interiors. Now this is outdoor living. A porch remodel has given this home a new exterior space for gatherings and another place to relax and enjoy the views. This porch spans over several entries and allows enough coverage to place exterior furniture comfortable and stylishly. Enjoy your mornings here and unwind into your evenings here. Photos by Preview First.
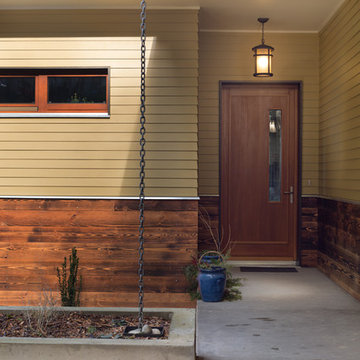
At 1850 square feet, the Prairie Passive is an extremely energy efficient two bedroom, two bathroom home. Designed for aging in place and accessibility, the unique floor plan optimizes views of the harbor despite the narrow lot. Carefully placed windows and a screened outdoor entertaining area with gas fireplace, provide privacy and a place of refuge in the bustling public marina setting. True to the prairie style, the form was kept low and friendly with hipped roofs and broad overhanging eaves.
This ultra energy efficient home relies on extremely high levels of insulation, air-tight detailing and construction, and the implementation of high performance, custom made European windows and doors by Zola Windows ( http://www.zolawindows.com/) . Zola’s Thermo Wood line, which boasts R-11 triple glazing and is thermally broken with a layer of patented German Purenit®, was selected for the project. Natural daylight enters both from the Zola tilt & turn and fixed windows in the living and dining areas, and through the terrace door that leads seamlessly outside
to the natural landscape.
Photographer: Chris DiNottia
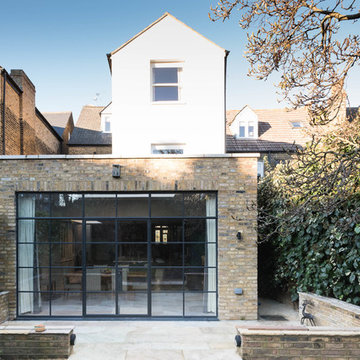
Behind the ground floor’s capacious rear extension lies the houses’ garden. Featuring both a paved patio area and grassy grounds beyond, it’s a great place for a family barbecue.
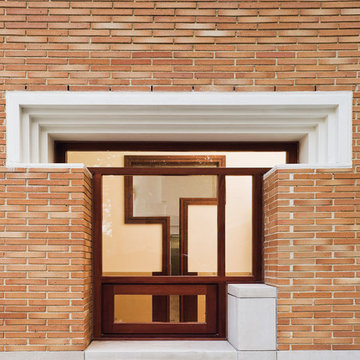
With an expertly crafted custom-designed Mahogany frame and cast window enframement, the interior view through the window of the same material palette at Saratoga Avenue Community Center designed by George Ranalli Architect is a testament to the impeccable layering of design elements. The intricate details of the window and enframement seamlessly blend in with the overall aesthetic, creating a captivating visual experience.
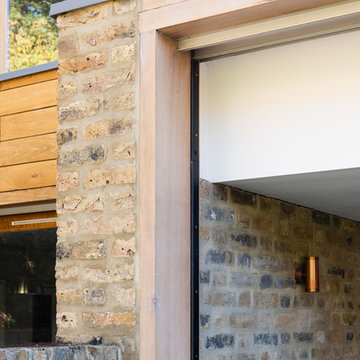
Caroline Mardon
ロンドンにある高級な中くらいなモダンスタイルのおしゃれな家の外観 (レンガサイディング、黄色い外壁、タウンハウス、混合材屋根) の写真
ロンドンにある高級な中くらいなモダンスタイルのおしゃれな家の外観 (レンガサイディング、黄色い外壁、タウンハウス、混合材屋根) の写真
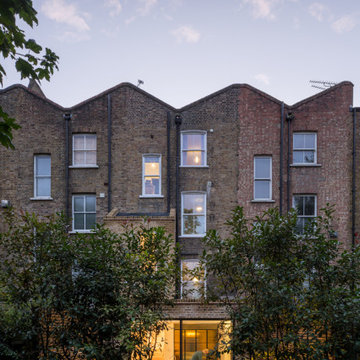
Evening view from the upper garden looking towards the rear extension and terrace.
エセックスにあるお手頃価格の中くらいなモダンスタイルのおしゃれな家の外観 (レンガサイディング、黄色い外壁、タウンハウス、混合材屋根) の写真
エセックスにあるお手頃価格の中くらいなモダンスタイルのおしゃれな家の外観 (レンガサイディング、黄色い外壁、タウンハウス、混合材屋根) の写真
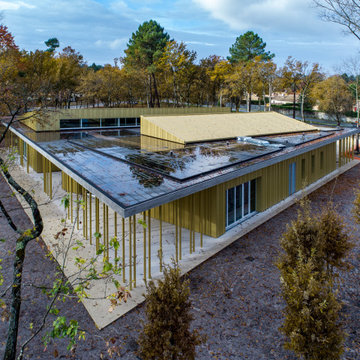
Bien intégré au milieu des bois, ce centre culturel affiche une architecture contemporaine. La couleur or du bardage lui confère une luminosité originale.
Dans ce reportage photo, c'est la couverture qui est mise en valeur ; c'est une commande de l'entreprise SECB de Ludon Médoc.
©Georges-Henri Cateland - VisionAir
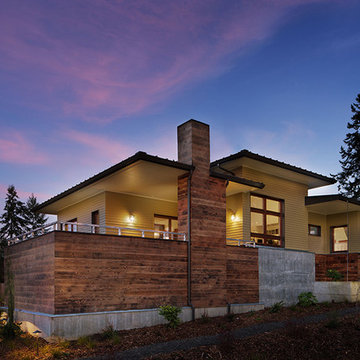
At 1850 square feet, the Prairie Passive is an extremely energy efficient two bedroom, two bathroom home. Designed for aging in place and accessibility, the unique floor plan optimizes views of the harbor despite the narrow lot. Carefully placed windows and a screened outdoor entertaining area with gas fireplace, provide privacy and a place of refuge in the bustling public marina setting. True to the prairie style, the form was kept low and friendly with hipped roofs and broad overhanging eaves.
This ultra energy efficient home relies on extremely high levels of insulation, air-tight detailing and construction, and the implementation of high performance, custom made European windows and doors by Zola Windows ( http://www.zolawindows.com/) . Zola’s Thermo Wood line, which boasts R-11 triple glazing and is thermally broken with a layer of patented German Purenit®, was selected for the project. Natural daylight enters both from the Zola tilt & turn and fixed windows in the living and dining areas, and through the terrace door that leads seamlessly outside
to the natural landscape.
Photographer: Chris DiNottia
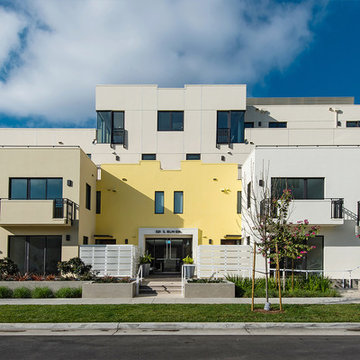
BEFORE renderings by SPACIALISTS, AFTER photos by KPacific and PacStar http://pacificstarbh.com, interior design by DLZ Interiors www.DLZinteriors.com
モダンスタイルの陸屋根 (黄色い外壁) の写真
1

