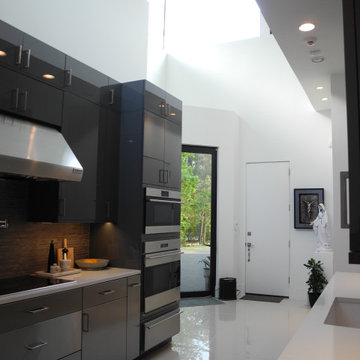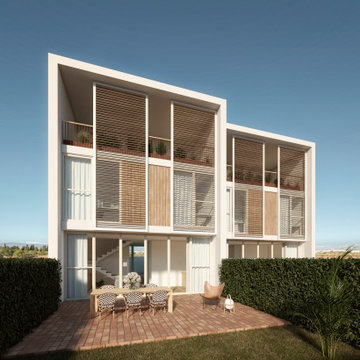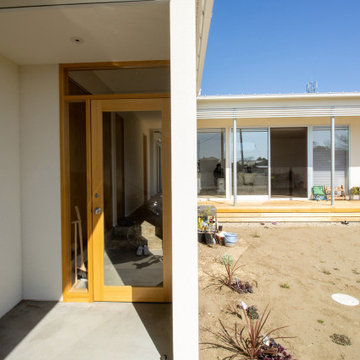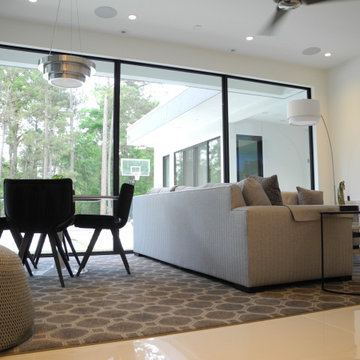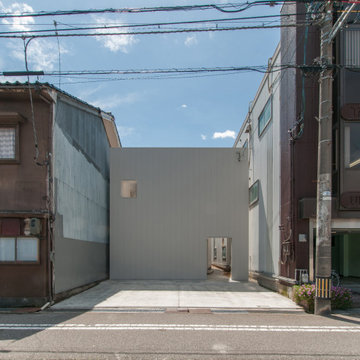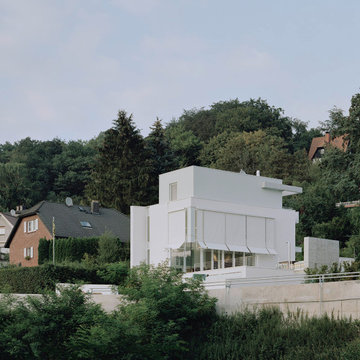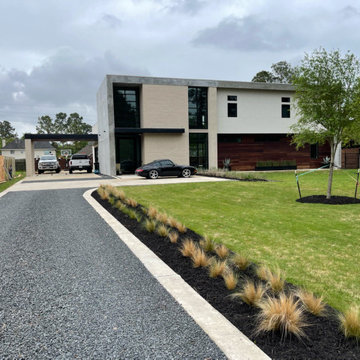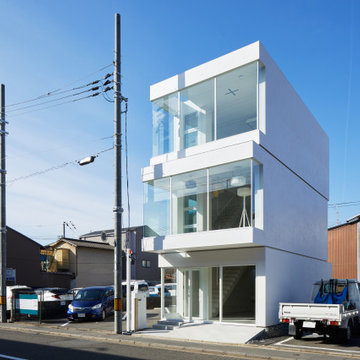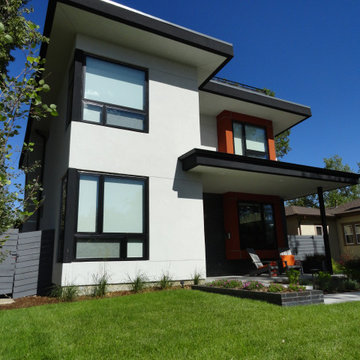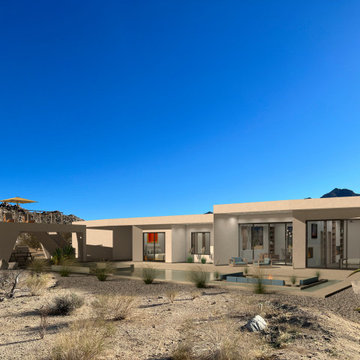モダンスタイルの家の外観の写真
絞り込み:
資材コスト
並び替え:今日の人気順
写真 141〜160 枚目(全 415 枚)
1/4
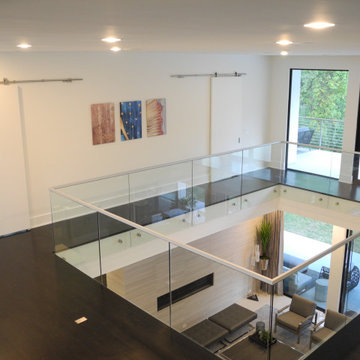
A 7,000 square foot, three story modern home, located on the Fazio golf course in Carlton Woods Creekside, in The Woodlands. It features wonderful views of the golf course and surrounding woods. A few of the main design focal points are the front stair tower that connects all three levels, the 'floating' roof elements around all sides of the house, the interior mezzanine opening that connects the first and second floors, the dual kitchen layout, and the front and back courtyards.
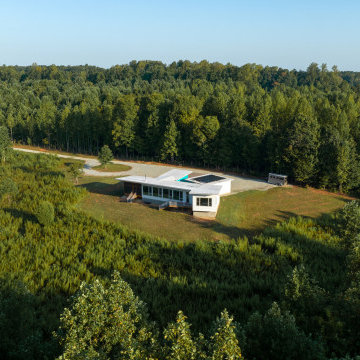
Siting is critical for both proper daylighting and unity with the natural features of the site. We sited this house on a little knoll facing fields and a bordering creek. Great solar access made it easy to achieve net zero.
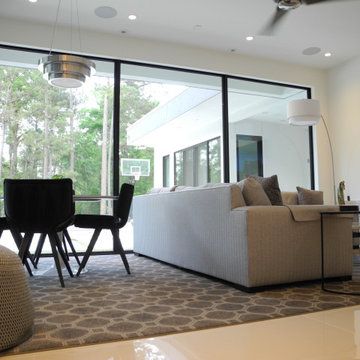
A 7,000 square foot, three story modern home, located on the Fazio golf course in Carlton Woods Creekside, in The Woodlands. It features wonderful views of the golf course and surrounding woods. A few of the main design focal points are the front stair tower that connects all three levels, the 'floating' roof elements around all sides of the house, the interior mezzanine opening that connects the first and second floors, the dual kitchen layout, and the front and back courtyards.
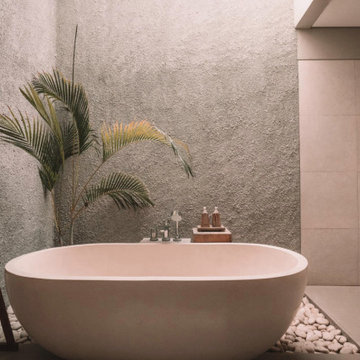
Designed and realized by WL3 Designs, The Albero Respite is a paradigm of contemporary minimalist architecture, where serene simplicity meets functional elegance. Named after the Italian word for 'tree', the home pays homage to the solitary olive tree gracing its courtyard, symbolizing peace and resilience.
This single-story structure emerges from the landscape with clean lines and expansive glass facades that dissolve the barriers between indoor space and the natural world outside. White, the dominant hue, serves not just as a design choice but as a canvas for the play of light and shadow, changing with the sun’s whims.
WL3 Designs has meticulously crafted each element of The Albero Respite to embody the principles of sustainable design while providing a haven of tranquility.
The home's orientation and glazing are engineered to optimize natural light and promote passive heating and cooling, reducing the need for artificial climate control. It stands as a testament to the possibility of living in harmony with nature without forgoing modern luxury and comfort.
Designing for the desert requires in-depth understanding of the extreme temperatures that range here.
From freezing temperatures in the winter to blistering hot ones in the summer, the region contains every extreme, and the homes that are built in it must also. Rains and wind, endless sunshine, these are all elements that we considered when designing for this region.
In addition to using modern strategies, we referred to ancient design concepts embraced by native people for generations, combining the two to create modern homes in this timeless, desert environment.
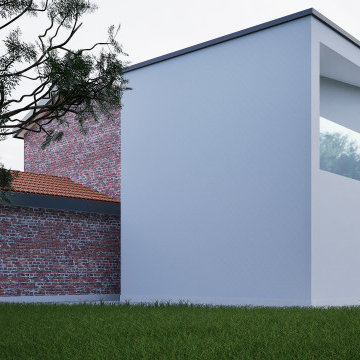
Rendering - Dettaglio rapporto edificio esistente con ampliamento
ヴェネツィアにある低価格の中くらいなモダンスタイルのおしゃれな家の外観 (レンガサイディング) の写真
ヴェネツィアにある低価格の中くらいなモダンスタイルのおしゃれな家の外観 (レンガサイディング) の写真
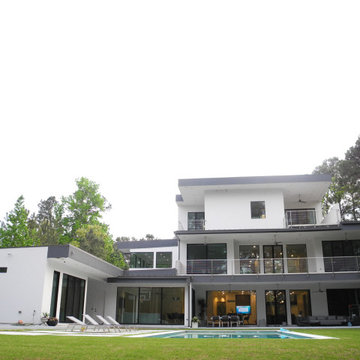
A 7,000 square foot, three story modern home, located on the Fazio golf course in Carlton Woods Creekside, in The Woodlands. It features wonderful views of the golf course and surrounding woods. A few of the main design focal points are the front stair tower that connects all three levels, the 'floating' roof elements around all sides of the house, the interior mezzanine opening that connects the first and second floors, the dual kitchen layout, and the front and back courtyards.
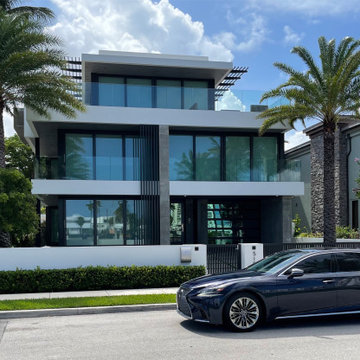
New Modern 3 story- waterfront residence on Idlewyld Dr 33301
マイアミにあるお手頃価格のモダンスタイルのおしゃれな家の外観 (漆喰サイディング、緑化屋根) の写真
マイアミにあるお手頃価格のモダンスタイルのおしゃれな家の外観 (漆喰サイディング、緑化屋根) の写真
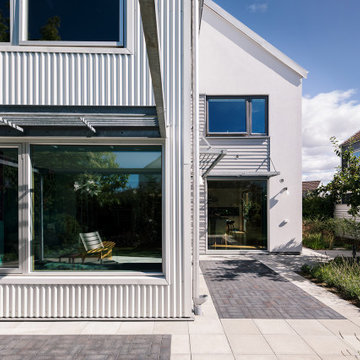
VARMFÖRZINKAT och SINUSKORRUGERAD STÅL skapar variationsrika rum med mycket textur på liten yta.
Villaområdet består av identiska hus med fasad i vit puts och fält av ljusgrå träpanel. Husen byggdes med den ökända enstegsmetoden och det är inte bara brist på luftspalt som ställer till det: den vita, tunna putsen förblir inte vit så länge i det skånska klimatet.
Men kunden gillade friskheten i det vita och vi föreslog därför att bygga med vit plåt: ett i princip underhållsfritt material som dessutom förblir vitt. Mot den vita, strama sinuskorrugerade stålplåten står kraftiga, varmförzinkade stålprofiler och skapar skuggiga rum.
Ett problem för familjen var att det blir otroligt varmt i huset på sommaren. Trädgården vätter mot söder och väster och det finns ingen riktigt trivsam plats varken ute eller inne att vara på när solen står på. Dessutom är tomten väldigt liten och bestod, före ombyggnaden, bara av en stor yta utan några egentliga rum.
Pergolan är tillverkad av varmförzinkade VKR stålprofiler med plats för ett zinkgrått solsegel. Närmast mot fasaderna mot söder och väster monteras solskyddsraster, också dessa i varmförzinkad stål som tillsammans med solfilm i fönsterglasen gör att man får in ljuset men inte hettan.
Speciellt i små villor gör kontakten med trädgården enormt mycket för upplevelsen av rummen.
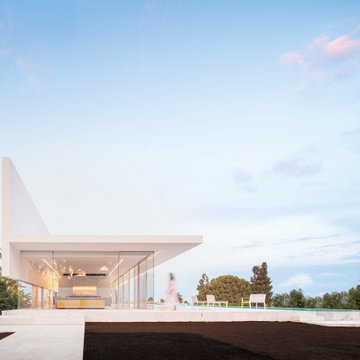
Step into luxury and style with this one-of-a-kind white custom home, designed to embody the essence of modern minimalism. Floor-to-ceiling windows provide breathtaking views and fill the home with an abundance of natural light, while the sleek and sophisticated design is accentuated by the stunning blue modern pool. Built with the finest materials and unique design elements, this custom-built home offers the perfect combination of comfort and elegance. Discover the beauty of modern minimalism in this truly unique and custom-built home.
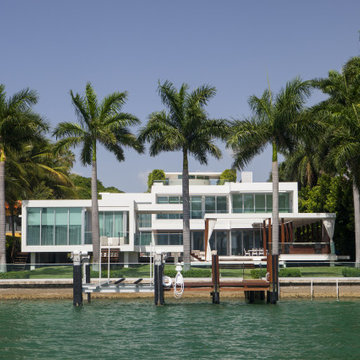
Welcome to DreamCoast Builders, your top choice for home transformations in Clearwater FL., Tampa, and the 33756 area. Specializing in remodeling, custom homes, and home additions, we turn your dreams into reality. From modern mansions to sleek modern houses, we bring your vision to life with precision and creativity. Contact us today to elevate your space with our expert craftsmanship and innovative designs.
モダンスタイルの家の外観の写真
8
