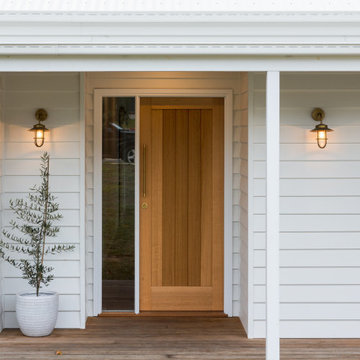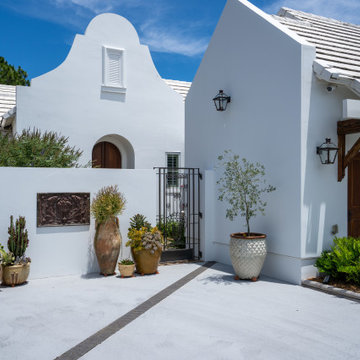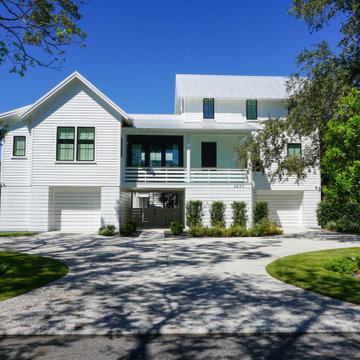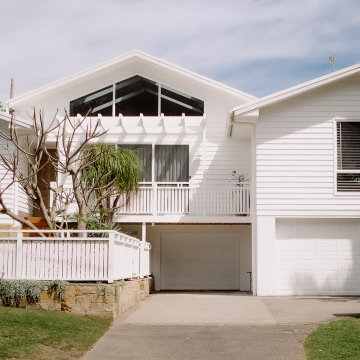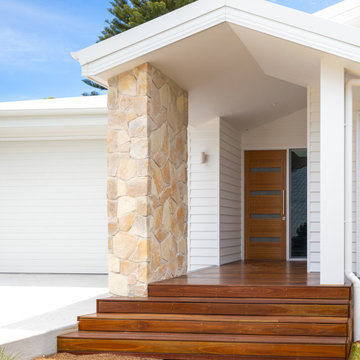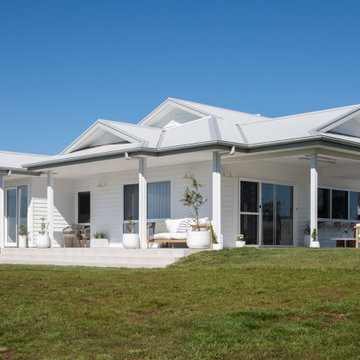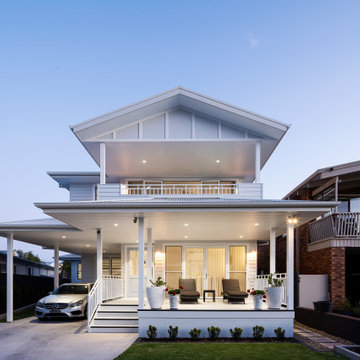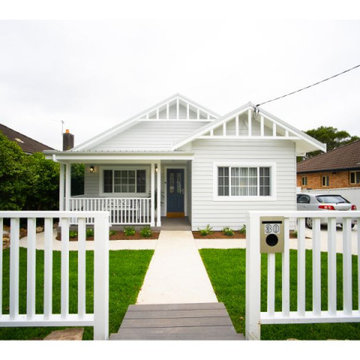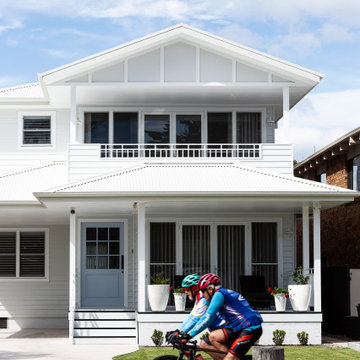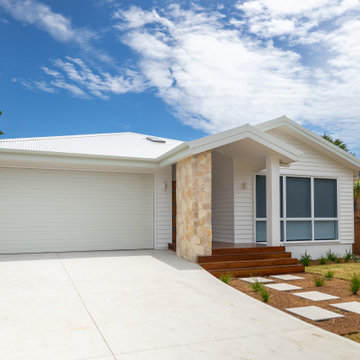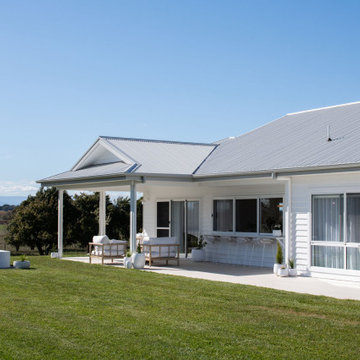ビーチスタイルの家の外観の写真

Accent board and batten peaks in frost white vinyl, horizontal siding in silver ash and heritage grey accent shake with dark navy door on the recessed pressure treated porch.
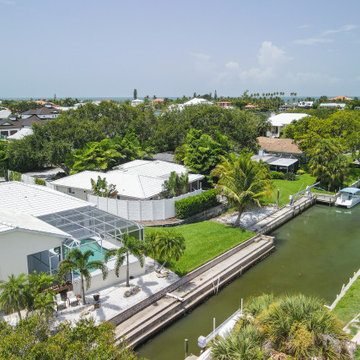
90's renovation project in the Bayshore Road Revitalization area
タンパにあるラグジュアリーな中くらいなビーチスタイルのおしゃれな家の外観 (漆喰サイディング) の写真
タンパにあるラグジュアリーな中くらいなビーチスタイルのおしゃれな家の外観 (漆喰サイディング) の写真

This clean crisp look is the Bermudian style that fits in every coastal community. An elevated covered entry with a multi-hip roof design makes for perfect curb appeal.
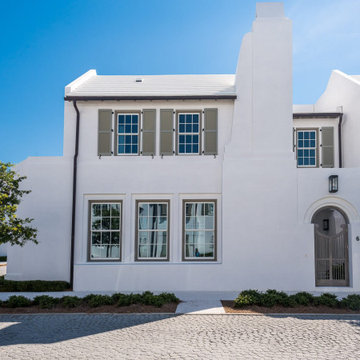
Custom Courtyard Gates in Alys Beach, FL designed by architect Eric Watson and manufactured by E. F. San Juan Custom Moulding, Millwork & Cabinetry in Youngstown, FL
Photo courtesy of Alys Beach Real Estate
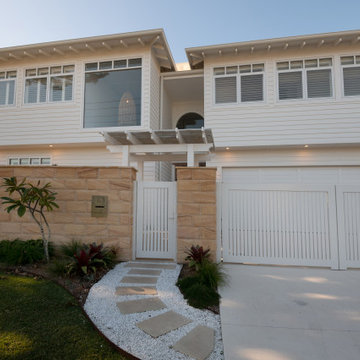
The brief for this beachfront renovation was to use the bones and keep the theme of the existing weatherboard beach house and convert it into a modern light-filled coastal home that maximised the beach vistas.
Part of the brief was to add another story with a master bedroom, ensuite and a private balcony with views over the beach. The original cottage was located forward of the erosion line, so with the help of Northrop Engineers we cantilevered the bedroom over the coastal erosion line to create the new master bedroom with the view.
We added a new double garage and double-height entry foyer with a picture frame window, framing the feature pendant lighting and washing the entry with natural light. In the main living are we used large expanses of glass which captured the views, provided ventilation, and washed the space with natural light. Upstairs we added two bedrooms with raked ceilings, ensuites, walk-in-robes and private access to the outdoors.
The facade is a classic beach house with white weatherboards and a Colorbond roof and the use of sandstone blended in with the natural environment. The pavilion style mimics a classic beach house.
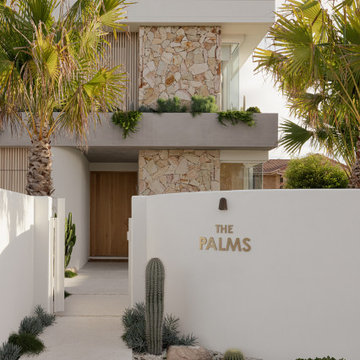
The Palms ?
Featuring DecoBatten 40x40 mm finished DecoWood Curly Birch.
? @brockbeazleyphotography
@jgbuildingprojects
@jswlandscapesanddesign
ゴールドコーストにあるラグジュアリーなビーチスタイルのおしゃれな家の外観の写真
ゴールドコーストにあるラグジュアリーなビーチスタイルのおしゃれな家の外観の写真
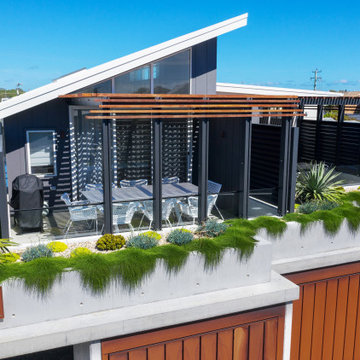
With views out to sea, ocean breezes, and an east-facing aspect, our challenge was to create 2 light-filled homes which will be comfortable through the year. The form of the design has been carefully considered to compliment the surroundings in shape, scale and form, with an understated contemporary appearance. Skillion roofs and raked ceilings, along with large expanses of northern glass and light-well stairs draw light into each unit and encourage cross ventilation. Each home embraces the views from upper floor living areas and decks, with feature green roof gardens adding colour and texture to the street frontage as well as providing privacy and shade. Family living areas open onto lush and shaded garden courtyards at ground level for easy-care family beach living. Materials selection for longevity and beauty include weatherboard, corten steel and hardwood, creating a timeless 'beach-vibe'.
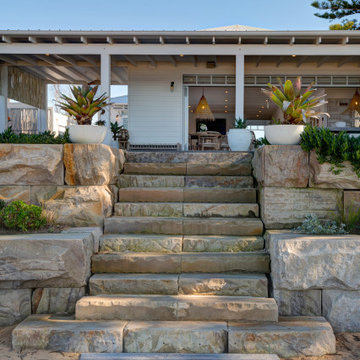
The brief for this beachfront renovation was to use the bones and keep the theme of the existing weatherboard beach house and convert it into a modern light-filled coastal home that maximised the beach vistas.
Part of the brief was to add another story with a master bedroom, ensuite and a private balcony with views over the beach. The original cottage was located forward of the erosion line, so with the help of Northrop Engineers we cantilevered the bedroom over the coastal erosion line to create the new master bedroom with the view.
We added a new double garage and double-height entry foyer with a picture frame window, framing the feature pendant lighting and washing the entry with natural light. In the main living are we used large expanses of glass which captured the views, provided ventilation, and washed the space with natural light. Upstairs we added two bedrooms with raked ceilings, ensuites, walk-in-robes and private access to the outdoors.
On the southern side of the house we added a swimming pool which became a water feature off the living room, and on the beach side of we added an outdoor kitchen to update the outdoor entertaining space.
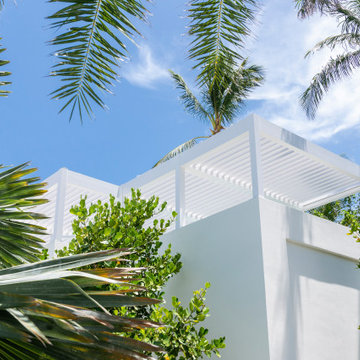
This luxurious home boasts a stunningly manicured courtyard and eye-catching entryway columns that transport you back in time to Old World architecture. With a rooftop pool deck offering panoramic views, it's the perfect place to unwind and entertain. But with the scorching sun beating down, the pool deck was far from ideal. That's where the pergola pool cover came in. This stylish addition provides both shade and rain protection, while blending seamlessly with the refined architecture of the house.
ビーチスタイルの家の外観の写真
1
