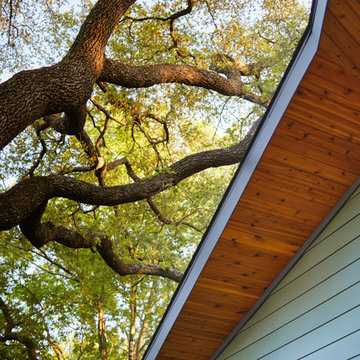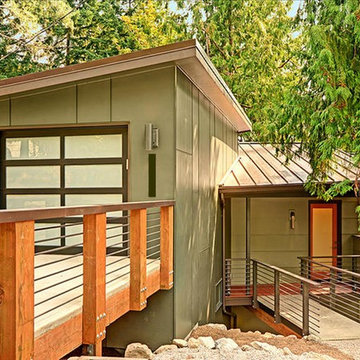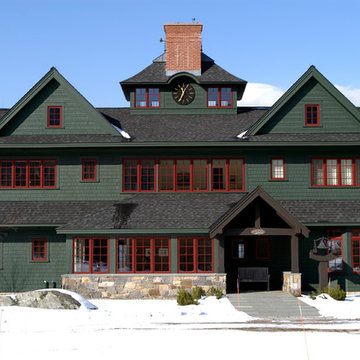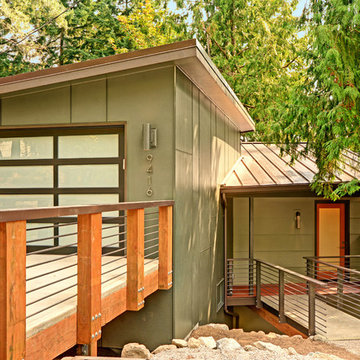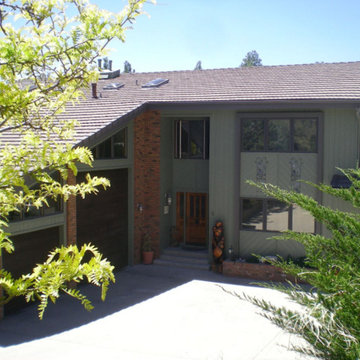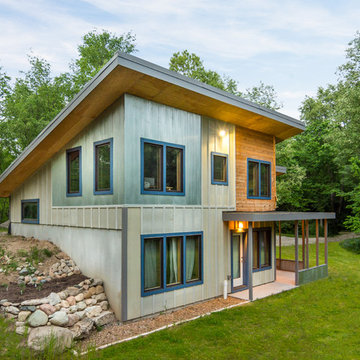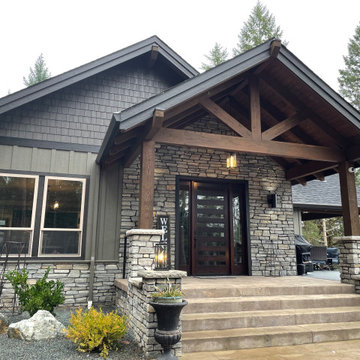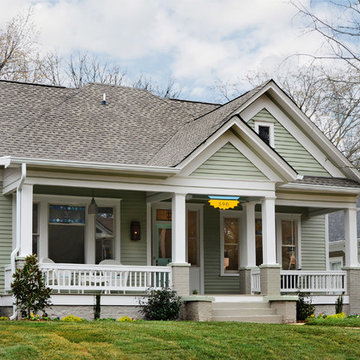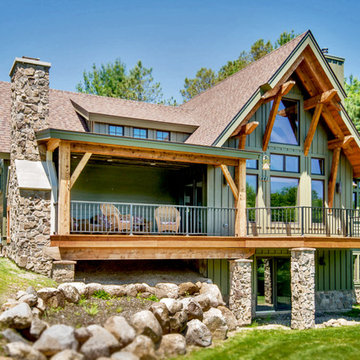モダンスタイルの木の家 (緑の外壁、ガラスサイディング) の写真
絞り込み:
資材コスト
並び替え:今日の人気順
写真 1〜20 枚目(全 109 枚)
1/5
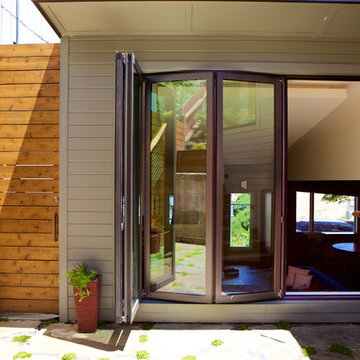
The house had access to the outside from every room. A nanawall and the back of the new addition opens out onto the flagstone patio.
サンフランシスコにあるラグジュアリーなモダンスタイルのおしゃれな家の外観 (緑の外壁) の写真
サンフランシスコにあるラグジュアリーなモダンスタイルのおしゃれな家の外観 (緑の外壁) の写真
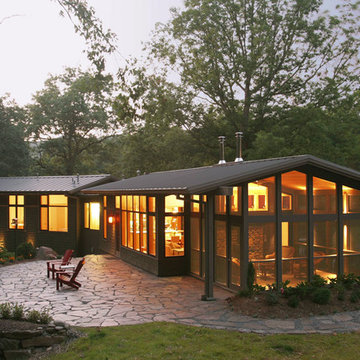
This mountain modern cabin is located in the mountains adjacent to an organic farm overlooking the South Toe River. The highest portion of the property offers stunning mountain views, however, the owners wanted to minimize the home’s visual impact on the surrounding hillsides. The house was located down slope and near a woodland edge which provides additional privacy and protection from strong northern winds.
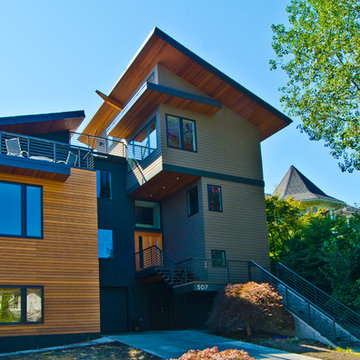
A Northwest Modern, 5-Star Builtgreen, energy efficient, panelized, custom residence using western red cedar for siding and soffits.
photographs by Miguel Edwards
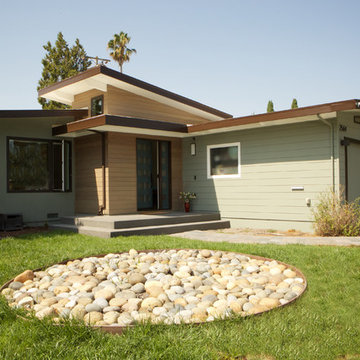
Nadine Priestley Photography
Modern Entry clad in Redwood siding. Butterfly roof line and clerestory window add light and visual interest.
サンフランシスコにあるモダンスタイルのおしゃれな家の外観 (緑の外壁) の写真
サンフランシスコにあるモダンスタイルのおしゃれな家の外観 (緑の外壁) の写真
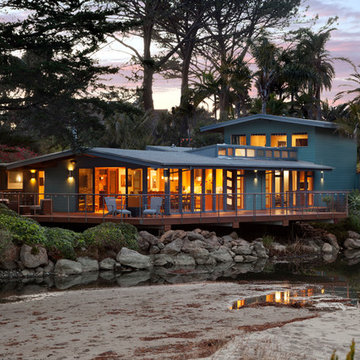
Architect: Pacific Architects
General Contractor: Allen Construction
Photographer: Jim Bartsch
サンタバーバラにある高級なモダンスタイルのおしゃれな家の外観 (緑の外壁) の写真
サンタバーバラにある高級なモダンスタイルのおしゃれな家の外観 (緑の外壁) の写真
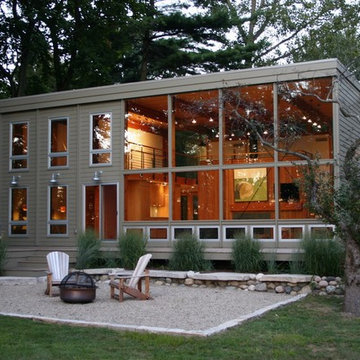
An abandoned artist studio overlooking Lake Michigan was transformed into a guest house/corporate retreat. The objective was to express the simplicity of the existing structure and the purity of the materials. The original post and beam structure, wood floors and fireplace wall were integrated with sustainable building materials and methods for this “green” renovation. Illinois Association of Licensed Architects 2012 Gold Medal Winner for Renovation.

This 800 square foot Accessory Dwelling Unit steps down a lush site in the Portland Hills. The street facing balcony features a sculptural bronze and concrete trough spilling water into a deep basin. The split-level entry divides upper-level living and lower level sleeping areas. Generous south facing decks, visually expand the building's area and connect to a canopy of trees. The mid-century modern details and materials of the main house are continued into the addition. Inside a ribbon of white-washed oak flows from the entry foyer to the lower level, wrapping the stairs and walls with its warmth. Upstairs the wood's texture is seen in stark relief to the polished concrete floors and the crisp white walls of the vaulted space. Downstairs the wood, coupled with the muted tones of moss green walls, lend the sleeping area a tranquil feel.
Contractor: Ricardo Lovett General Contracting
Photographer: David Papazian Photography
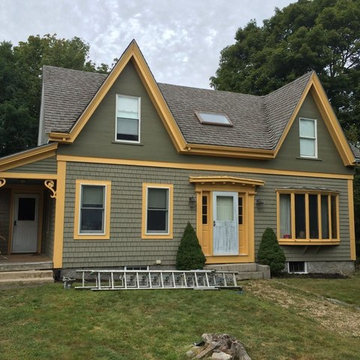
Olive Green, Army Green, Golden Yellow Trim,
Exterior Painting, Vivid Painting & Design
ボストンにある高級な中くらいなモダンスタイルのおしゃれな家の外観 (緑の外壁) の写真
ボストンにある高級な中くらいなモダンスタイルのおしゃれな家の外観 (緑の外壁) の写真
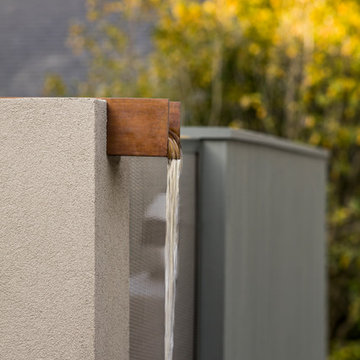
This 800 square foot Accessory Dwelling Unit steps down a lush site in the Portland Hills. The street facing balcony features a sculptural bronze and concrete trough spilling water into a deep basin. The split-level entry divides upper-level living and lower level sleeping areas. Generous south facing decks, visually expand the building's area and connect to a canopy of trees. The mid-century modern details and materials of the main house are continued into the addition. Inside a ribbon of white-washed oak flows from the entry foyer to the lower level, wrapping the stairs and walls with its warmth. Upstairs the wood's texture is seen in stark relief to the polished concrete floors and the crisp white walls of the vaulted space. Downstairs the wood, coupled with the muted tones of moss green walls, lend the sleeping area a tranquil feel.
Contractor: Ricardo Lovett General Contracting
Photographer: David Papazian Photography
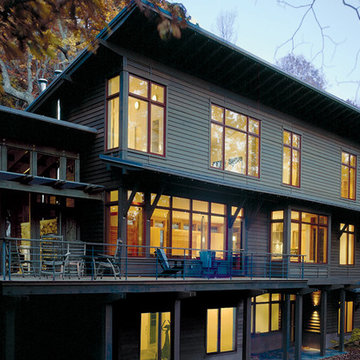
Sustainable design and green design are exemplified in this 4,600 square foot mountain modern home through site placement, recycled content materials, low toxic finishes and certified sustainable wood. Windows along the south wall provide passive solar heating, forest views and a visual connection to the outdoors. Terraces and porches surround the living spaces to provide expanded living area. Clean lines and natural materials create a balance of modern style and casual living.
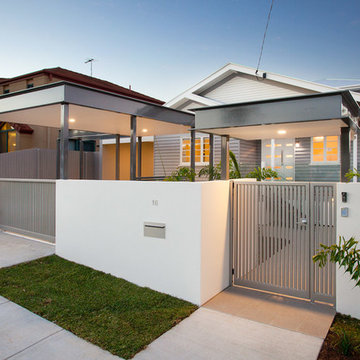
This home was slid across from the adjoining block and restumped to make way for our clients new home see this here
This renovation project took 4 months to complete and consisted of reconstruction and expansion of the existing back deck and reconstruction of the first floor deck at the rear of the property including new balustrading.
At the front of the home a new single garage and carport was added plus a new entry deck and gatehouse. Internally two bathrooms were refurbished using Lumin 3mm porcelain large format tiling which went straight over the top of the existing tiling. A new external paint job, front fence, gates and landscaping where included to finish off the house.
モダンスタイルの木の家 (緑の外壁、ガラスサイディング) の写真
1
