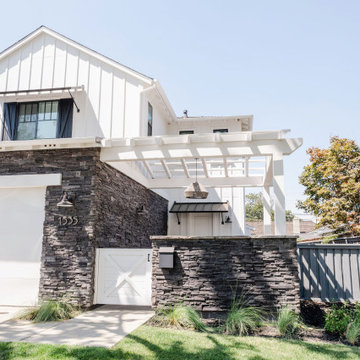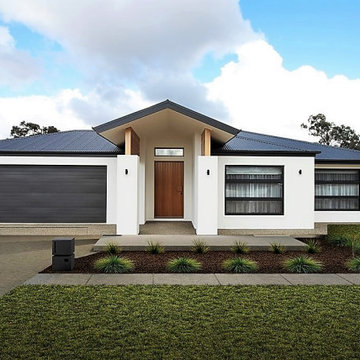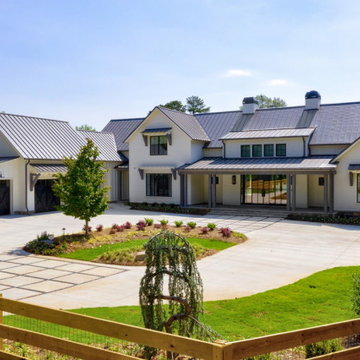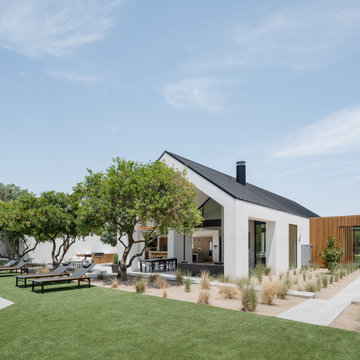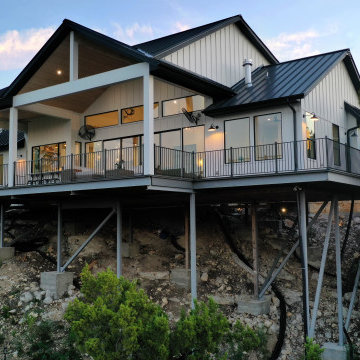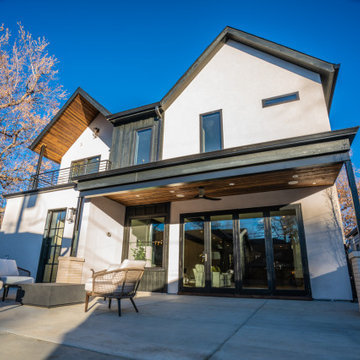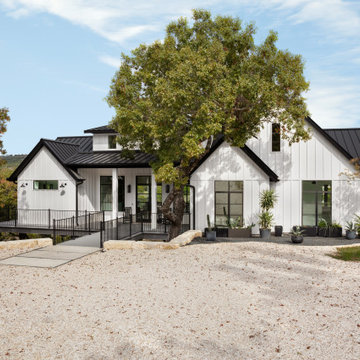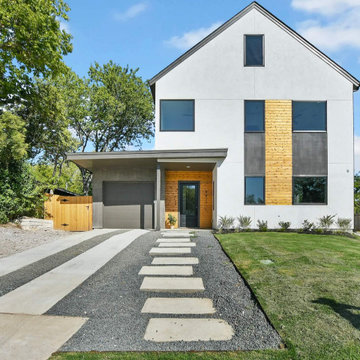モダンスタイルの家の外観 (緑の外壁) の写真
絞り込み:
資材コスト
並び替え:今日の人気順
写真 1〜20 枚目(全 751 枚)
1/5

Custer Creek Farms is the perfect location for this Ultra Modern Farmhouse. Open, estate sized lots and country living with all the amenities of Frisco, TX. From first glance this home takes your breath away. Custom 10ft wide black iron entry with 5ft pivot door welcomes you inside. Your eyes are immediately drawn to the 60" custom ribbon fireplace with wrap around black tile. This home has 5 bedrooms and 5.5 bathrooms. The master suite boasts dramatic vaulted ceilings, 5-piece master bath and walk-in closet. The main kitchen is a work of art. Color of the Year, Naval painted cabinets. Gold hardware, plumbing fixtures and lighting accents. The second kitchen has all the conveniences for creating gourmet meals while staying hidden for entertaining mess free. Incredible one of a kind lighting is meticulously placed throughout the home for the ultimate wow factor. In home theater, loft and exercise room completes this exquisite custom home!
.
.
.
#modernfarmhouse #texasfarmhouse #texasmodern #blackandwhite #irondoor #customhomes #dfwhomes #texashomes #friscohomes #friscobuilder #customhomebuilder #custercreekfarms #salcedohomes #salcedocustomhomes #dreamdesignbuild #progressphotos #builtbysalcedo #faithfamilyandbeautifulhomes #2020focus #ultramodern #ribbonfireplace #dirtykitchen #navalcabinets #lightfixures #newconstruction #buildnew

Three story home in Austin with white stucco exterior and black metal roof
オースティンにあるラグジュアリーなモダンスタイルのおしゃれな家の外観 (漆喰サイディング) の写真
オースティンにあるラグジュアリーなモダンスタイルのおしゃれな家の外観 (漆喰サイディング) の写真

Front elevation closeup modern prairie style lava rock landscape native plants and cactus 3-car garage
ソルトレイクシティにあるモダンスタイルのおしゃれな家の外観 (漆喰サイディング) の写真
ソルトレイクシティにあるモダンスタイルのおしゃれな家の外観 (漆喰サイディング) の写真

Home extensions and loft conversion in Barnet, EN5 London. render finished in white, black tile and black trim, White render and black fascias and guttering.
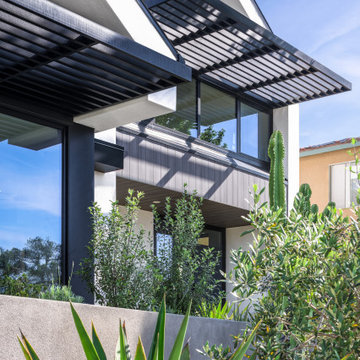
Close-up of sun shade trellis above windows.
サンディエゴにあるモダンスタイルのおしゃれな家の外観 (漆喰サイディング) の写真
サンディエゴにあるモダンスタイルのおしゃれな家の外観 (漆喰サイディング) の写真
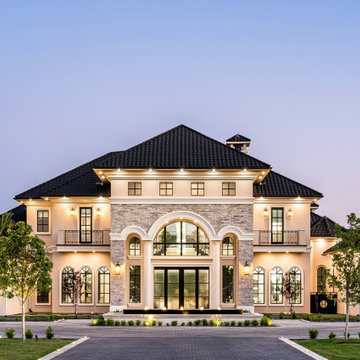
We love this mansion's exterior featuring arched entryways, brick pavers, exterior wall sconces, and luxury landscaping.
フェニックスにある巨大なモダンスタイルのおしゃれな家の外観 (レンガサイディング、ウッドシングル張り) の写真
フェニックスにある巨大なモダンスタイルのおしゃれな家の外観 (レンガサイディング、ウッドシングル張り) の写真
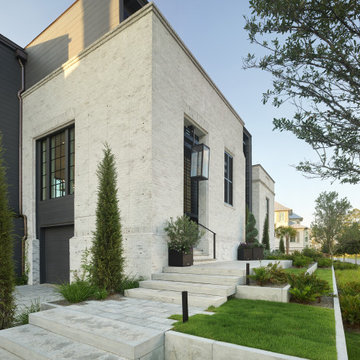
Contemporary exterior elements, such as large black windows and a nontraditional roof structure, flawlessly intermingle with a brick-slurry finish and flickering gas lanterns, which purposely connect the home to Charleston’s historical architecture. A
custom aluminum wall scrim not only adds privacy but an
architectural element, as its matte black louver panels mimic local plantation-style shutters on a grander scale.
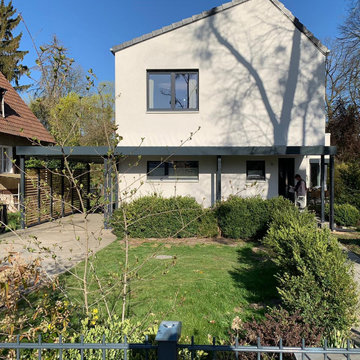
Wie sehr ein Gebäude nicht nur hinsichtlich des Nutzens, sondern auch optisch durch ein Carport und/oder Vordach aufgewertet werden kann, zeigt dieses Projekt aus dem Havelland. Für das Einfamilienhaus westlich von Berlin hat SIEBAU eine Carport-Vordach-Kombination gefertigt, durch die PKW-Unterstand und Hauseingang nun stets trockenen Fußes und wettergeschützt erreichbar sind.
Die Besonderheit: Eigentlich handelt es sich hierbei um zwei getrennte Einheiten, denn das Carport wird mit entsprechendem Dachgefälle nach hinten entwässert, die Überdachung des Hauseingangs – deren Konstruktion beruht übrigens auch auf dem Carportsystem – seitlich in den Vorgarten. Durch die Attika (Dachrandverkleidung) ergibt sich aber eine einheitliche Optik in einer Flucht.
Die Pulverbeschichtung der Stahlbauteile in RAL 7016 (Anthrazit) ist im gleichen Farbton gehalten wie Fenster, Haustür und Jalousien – so verschmelzen Carport und Eingangsüberdachung mit dem Wohnhaus zu einer Einheit.
Die Wandfelder des Carports sind zum Nachbargrundstück mit einer offenen Holzlattung gefüllt. Diese ersetzen als Grenzbebauung nicht nur einen Teil des Zauns, sondern bieten auch eine blickhemmende Abtrennung. Der Naturton des Holzes harmoniert dabei sowohl gut zum dunklen Stahl als auch zur Fassade des Nachbargebäudes.
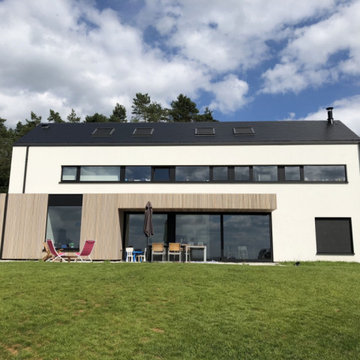
Façade en double isolation en panneau sandwich avec des grandes ouvertures.
パリにあるお手頃価格のモダンスタイルのおしゃれな家の外観 (混合材サイディング、混合材屋根、下見板張り) の写真
パリにあるお手頃価格のモダンスタイルのおしゃれな家の外観 (混合材サイディング、混合材屋根、下見板張り) の写真
モダンスタイルの家の外観 (緑の外壁) の写真
1

