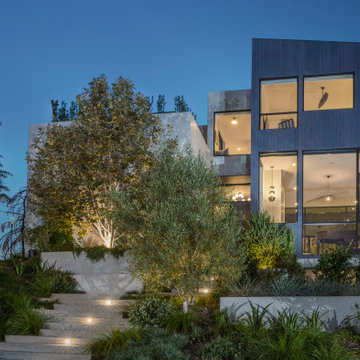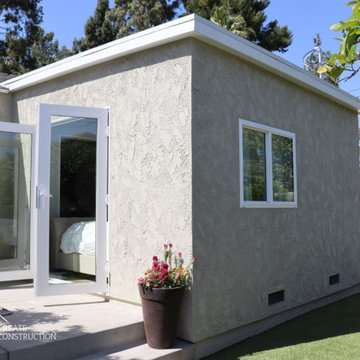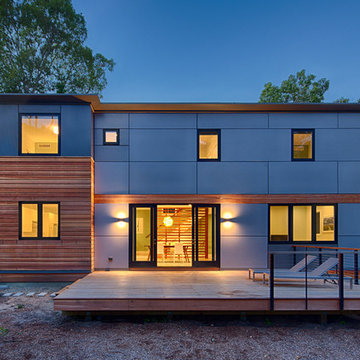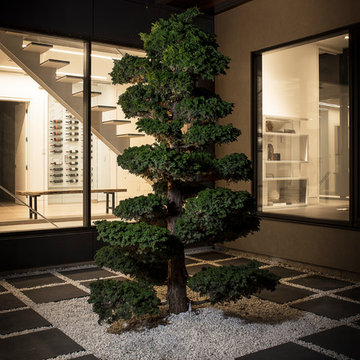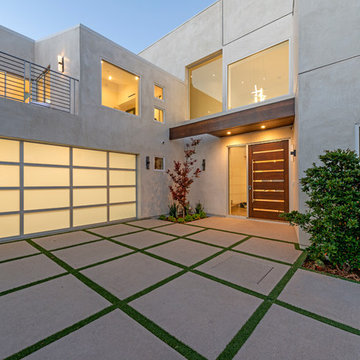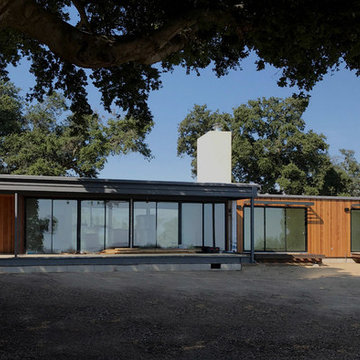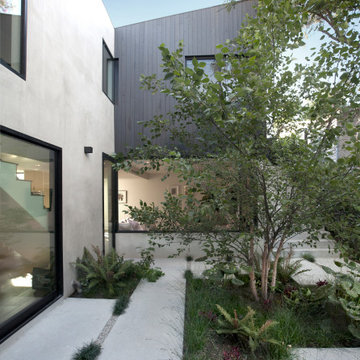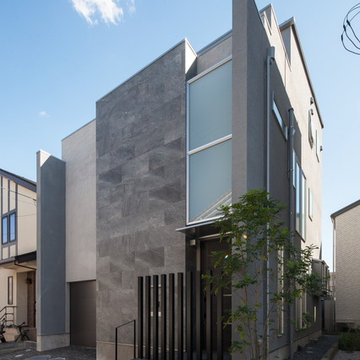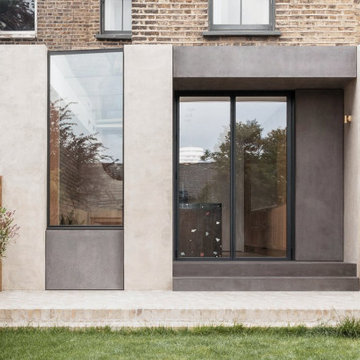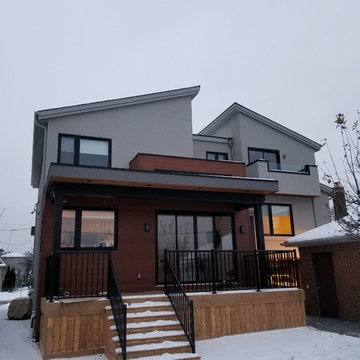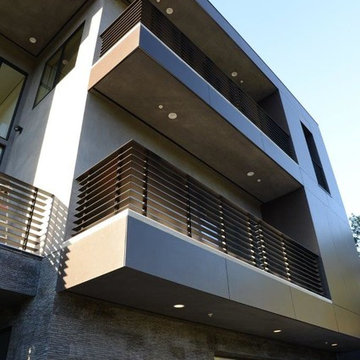モダンスタイルのグレーの家 (混合材屋根) の写真
絞り込み:
資材コスト
並び替え:今日の人気順
写真 121〜140 枚目(全 489 枚)
1/4
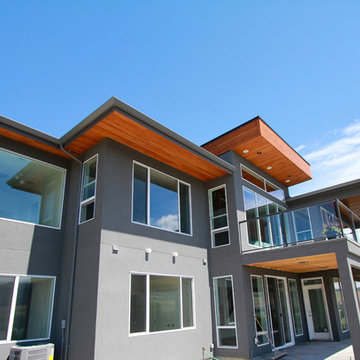
Back View - Large Overhangs with wood soffits.
lundephoto.com
バンクーバーにある高級な中くらいなモダンスタイルのおしゃれな家の外観 (漆喰サイディング、混合材屋根) の写真
バンクーバーにある高級な中くらいなモダンスタイルのおしゃれな家の外観 (漆喰サイディング、混合材屋根) の写真
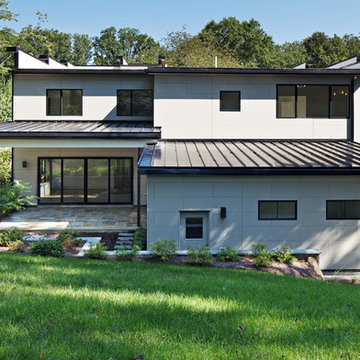
AV Architects + Builders
Location: McLean, VA, USA
Hill House is situated in the heart of McLean, VA in a well-established neighborhood. This unique site is perfect for this modern house design because it sits at the top of a hill and has a grand view of the landscape.
We have designed a home that feels like a retreat but offers all the amenities a family needs to keep up with the fast pace of Northern VA. The house offers over 8,200 sqft of luxury living area on three finished levels.
The main level is an open-concept floor plan designed to entertain. The central area is the great room and the kitchen separated by a two-sided fireplace, but it’s surrounded by a very generous dining room, a study with custom built-ins and an outdoor covered patio with another gas fireplace. We also have a functional mudroom with a powder room right-off the 3-car garage with plenty of storage. The open stair case anchors the front elevation of the home to the front porch and the site.
The second level offers a master suite with an expansive custom his/her walk-in closet, a master bath with a curb less shower area, a free-standing soaking tub and his/her vanities. Additionally, this level has 4 generously sized en-suite bedrooms with full baths and walk-in closets and a full size laundry room with lots of storage.
The lower level has a guest en-suite bedroom with a full bathroom and walk-in closet. It also has a rec room with a glass enclosed wine cellar to display your favorite wine collection. We have added a large exercise room, a media room fully wired, a full bath and lots of storage space.
The materials used for the home are of the highest quality. From the aluminum clad oversized windows, to the unique roofing structure, the Nichiha rectangular siding and stacked veneer stone, we have hand-picked materials that stand the test of time and complement the modern design of the home.
In total this 8200 sqft home has 6 bedrooms, 7 bathrooms, 2 half-baths and a 3-car garage.
Todd Smith Photography
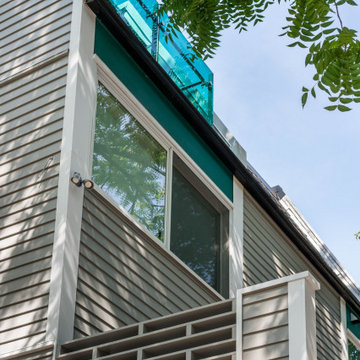
A detail of the new screen cut into the side wall of the front deck and the new green glass guardrail at the master suite balcony above.
ボストンにあるお手頃価格の小さなモダンスタイルのおしゃれな家の外観 (タウンハウス、混合材屋根、下見板張り) の写真
ボストンにあるお手頃価格の小さなモダンスタイルのおしゃれな家の外観 (タウンハウス、混合材屋根、下見板張り) の写真
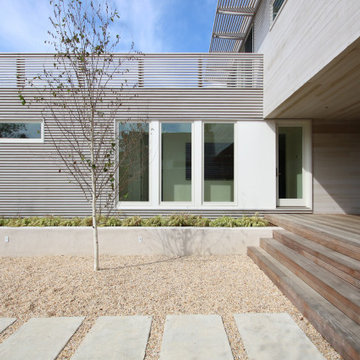
Second Story Modules Span Entry Deck, Creating a Threshold Between Public and Private
ニューヨークにあるモダンスタイルのおしゃれな家の外観 (混合材屋根) の写真
ニューヨークにあるモダンスタイルのおしゃれな家の外観 (混合材屋根) の写真
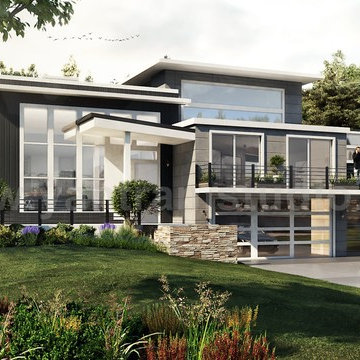
Beautiful flat roof House Beach Plans Designs, love the grey rendered wall & Contemporary villa home design of 3d exterior design companies with amazing landscaping ideas, garage area, walkway space, front yard garden, peace full place design by Yantram 3D Animation Studio, London
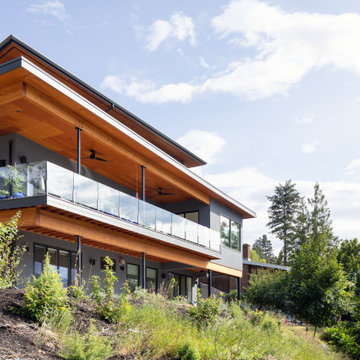
On a corner lot, three opposing balcony and roof lines create a dramatic look complimented with exposed glulam beams, exposed framing on the underside of the wood framed patio, marine grade plywood soffits on the two upper roofs.
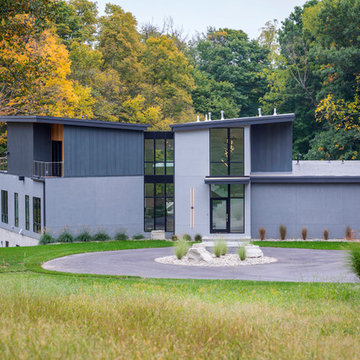
Photography by Ross Van Pelt
シンシナティにある高級なモダンスタイルのおしゃれな家の外観 (混合材サイディング、混合材屋根) の写真
シンシナティにある高級なモダンスタイルのおしゃれな家の外観 (混合材サイディング、混合材屋根) の写真
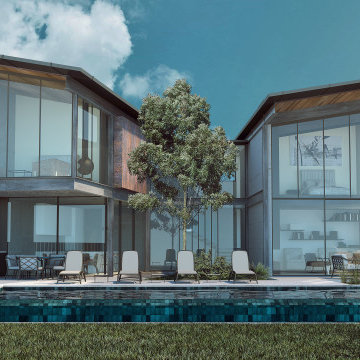
PROYECTO DE VIVIENDA UNIFAMILIAR AISLADA Y PISCINA
マヨルカ島にある高級なモダンスタイルのおしゃれな家の外観 (混合材サイディング、混合材屋根) の写真
マヨルカ島にある高級なモダンスタイルのおしゃれな家の外観 (混合材サイディング、混合材屋根) の写真
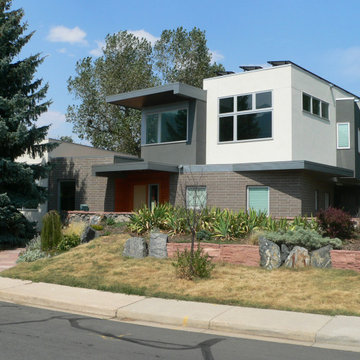
Exterior of a modern renovation and addition to a 1960s ranch house in South Boulder. Exterior materials include stucco, metal panels, conrete block
デンバーにあるお手頃価格の中くらいなモダンスタイルのおしゃれな家の外観 (漆喰サイディング、混合材屋根) の写真
デンバーにあるお手頃価格の中くらいなモダンスタイルのおしゃれな家の外観 (漆喰サイディング、混合材屋根) の写真
モダンスタイルのグレーの家 (混合材屋根) の写真
7
