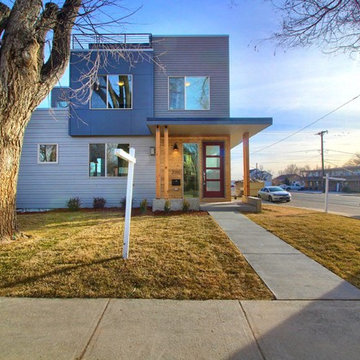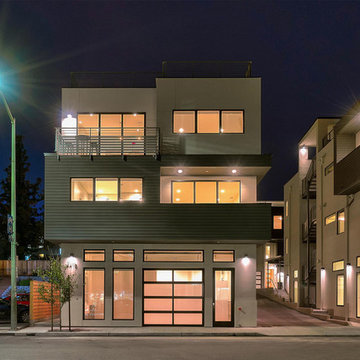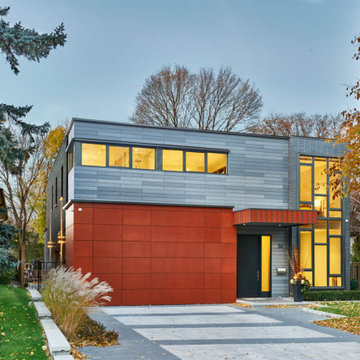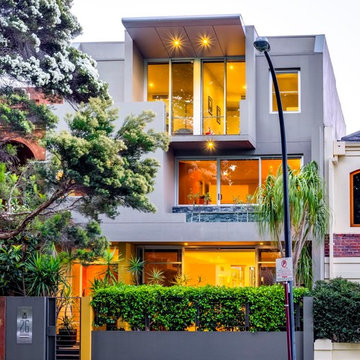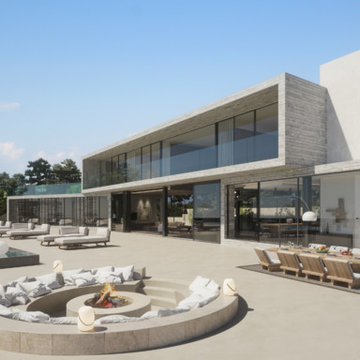モダンスタイルの家の外観 (混合材屋根) の写真
絞り込み:
資材コスト
並び替え:今日の人気順
写真 1〜20 枚目(全 130 枚)
1/5
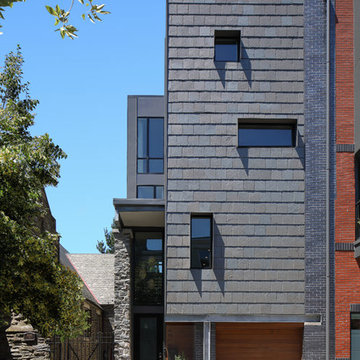
Daytime view of the Marlborough Street facade off the Kohn Residence. Primary materials: Brick, Slate, Wissahickon Schist (stone), Cedar, Architectural Metals.
Design by: RKM Architects
Photo by: Matt Wargo
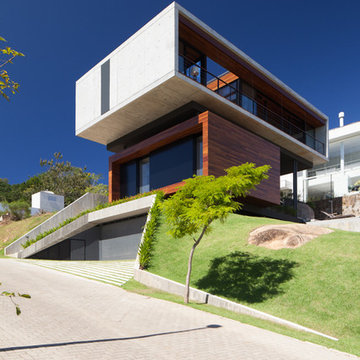
En el acceso a la casa la planta baja y la planta alta de la casa se muestran como dos cajas, de hormigón y de madera, apiladas sobre un terreno con mucho desnivel. Si nos imaginásemos el terreno como una alfombra verde, nos gusta creer que el garaje es el resultado de levantar dicha alfombra para poder esconder debajo los coches y dar más valor así al jardín.
Fotografía: Pedro Caetano (Droca).
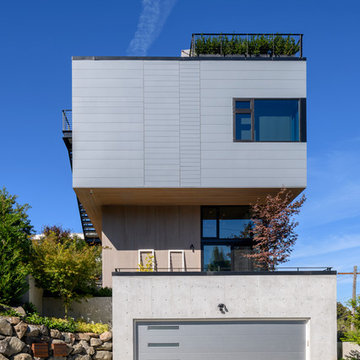
Located on a hillside in Seattle's Madison Valley, the offset levels cantilever as a series of stacked boxes, Concrete and cement stucco at the base, cedar-sided in the middle, and clad with fiber-cement at the top layer, the house captures mountain views in the distance and city views in the foreground. There are decks and terraces for enjoyment of outdoor living at every level.
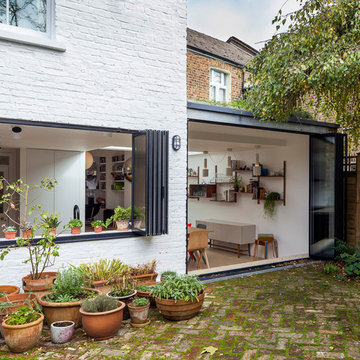
An award winning project to transform a two storey Victorian terrace house into a generous family home with the addition of both a side extension and loft conversion.
The side extension provides a light filled open plan kitchen/dining room under a glass roof and bi-folding doors gives level access to the south facing garden. A generous master bedroom with en-suite is housed in the converted loft. A fully glazed dormer provides the occupants with an abundance of daylight and uninterrupted views of the adjacent Wendell Park.
Winner of the third place prize in the New London Architecture 'Don't Move, Improve' Awards 2016
Photograph: Salt Productions

Baitul Iman Residence is a modern design approach to design the Triplex Residence for a family of 3 people. The site location is at the Bashundhara Residential Area, Dhaka, Bangladesh. Land size is 3 Katha (2160 sft). Ground Floor consist of parking, reception lobby, lift, stair and the other ancillary facilities. On the 1st floor, there is an open formal living space with a large street-view green terrace, Open kitchen and dining space. This space is connected to the open family living on the 2nd floor by a sculptural stair. There are one-bedroom with attached toilet and a common toilet on 1st floor. Similarly on the 2nd the floor there are Three-bedroom with attached toilet. 3rd floor is consist of a gym, laundry facilities, bbq space and an open roof space with green lawns.
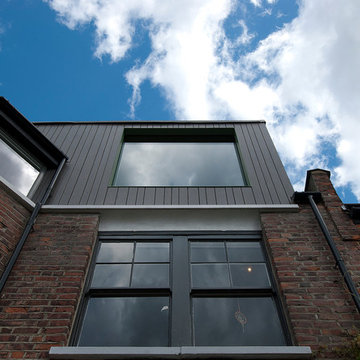
A contemporary rear extension, retrofit and refurbishment to a terrace house. Rear extension is a steel framed garden room with cantilevered roof which forms a porch when sliding doors are opened. Interior of the house is opened up. New rooflight above an atrium within the middle of the house. Large window to the timber clad loft extension looks out over Muswell Hill.
Lyndon Douglas
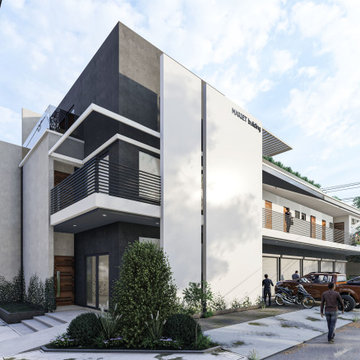
A 3 storey mixed-used building for apartment and commercial units. We decided to have a minimalist and environment-friendly approach of the overall design. We also incorporated a lot of plants and trees to the overall aesthetic to provide natural shade. It has a total building area of 882sqm on a 420sqm lot. Located in St. Vincent Subdivision, San Carlos City Negros Occidental.
We are Architects firm in San Carlos City
Call NOW! and Get consultation Today
Send us a message ?
? 09399579545
☎️ 034-729-9730
✉️ Bantolinaojoemarie@gmail.com
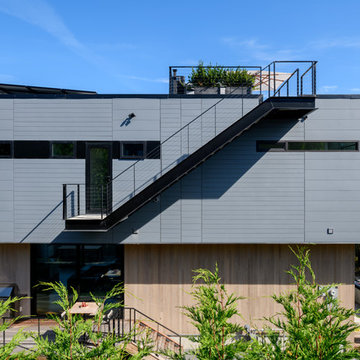
Fiber cement siding on the upper level combines different sized planks as a "rain screen" with cedar and concrete at the levels below.
シアトルにあるラグジュアリーな中くらいなモダンスタイルのおしゃれな家の外観 (混合材サイディング、混合材屋根) の写真
シアトルにあるラグジュアリーな中くらいなモダンスタイルのおしゃれな家の外観 (混合材サイディング、混合材屋根) の写真
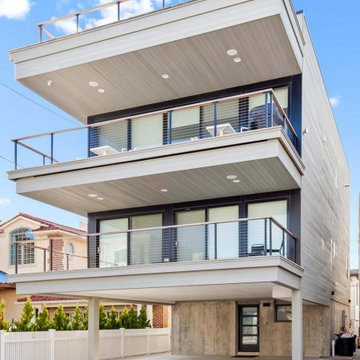
THE UP STUDIO designed this private, modern, waterfront residence in the West End of Long Beach, New York to be shared by two brothers and their small families. The site, which has ocean views to the south, allows for a design exploration of form, transparency, orientation, and spatial organization that responds to the natural context.
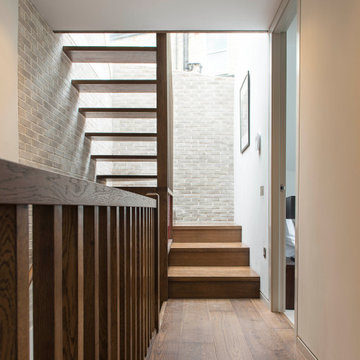
Shortlisted for a London RIBA Award, and commended at the New London Architecture Awards, the 5 bedroomed Tailored House draws an analogy with a tailored suit – elegant, cogent, and intrinsically familiar when initially apprehended, but revealing material opulence and individuality in details.
The ‘sartorial’ brief called for a variety of spaces – expansive settings for social gatherings and inner ‘pocket’ sanctums for treasured moments of solitude – in a house of equal stature to the neighbouring Victorian townhouses, but entirely modern and unique.
The 2,000 sqft build is conceived as a series of layers receding from the street, variously lifted, punctured and fanned open to allow light to the interior. The street façade – in overlayed planes of loadbearing Roman-format brick, render and Carrara Arabescato marble – dissolves along the flank, which is cranked outwards to gather light, tracing a faultline in the urban grain. The brickwork gives way to a screen of stone fins that conceal sheer glazing behind. These contrasting planes of striated, abrasive textures and sumptuous stone are accented by tall, bronze-framed windows.
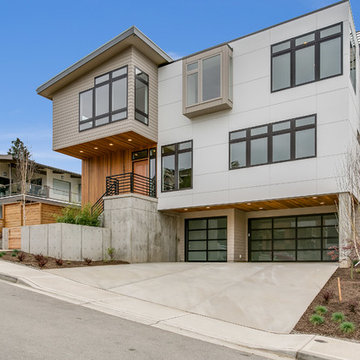
After completing The Victoria Crest Residence we used this plan model for more homes after, because of it's success in the floorpan and overall design. The home offers expansive decks along the back of the house as well as a rooftop deck. Our flat panel walnut cabinets plays in with our clean line scheme. The creative process for our window layout is given much care along with interior lighting selection. We cannot stress how important lighting is to our company. Our wrought iron and wood floating staircase system is designed in house with much care. This open floorpan provides space for entertaining on both the main and upstair levels. This home has a large master suite with a walk in closet and free standing tub.
Photography: Layne Freedle

An award winning project to transform a two storey Victorian terrace house into a generous family home with the addition of both a side extension and loft conversion.
The side extension provides a light filled open plan kitchen/dining room under a glass roof and bi-folding doors gives level access to the south facing garden. A generous master bedroom with en-suite is housed in the converted loft. A fully glazed dormer provides the occupants with an abundance of daylight and uninterrupted views of the adjacent Wendell Park.
Winner of the third place prize in the New London Architecture 'Don't Move, Improve' Awards 2016
Photograph: Salt Productions
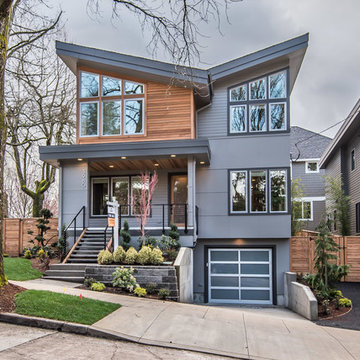
Everett's Modern Home Collection introduces an exciting new aesthetic, accommodating the evolving design preferences of today with the performance of tomorrow.
This Butterfly elevation features interior rustic wood tones combined with a sleek black waterfall island, floating slab cabinets, and clean-lined trapezoid windows.
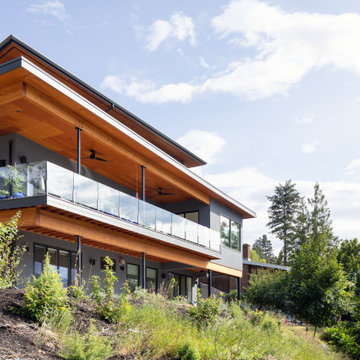
On a corner lot, three opposing balcony and roof lines create a dramatic look complimented with exposed glulam beams, exposed framing on the underside of the wood framed patio, marine grade plywood soffits on the two upper roofs.
モダンスタイルの家の外観 (混合材屋根) の写真
1

