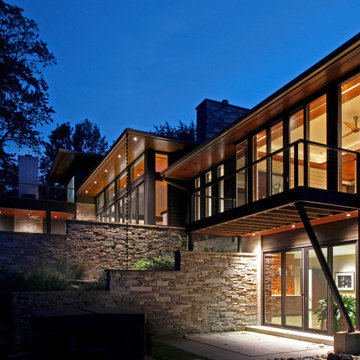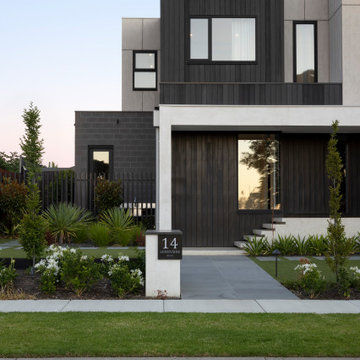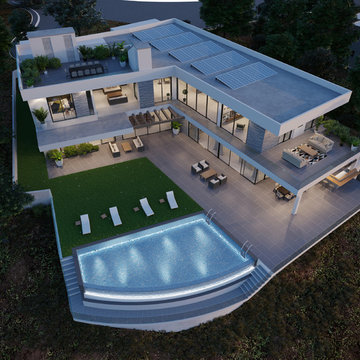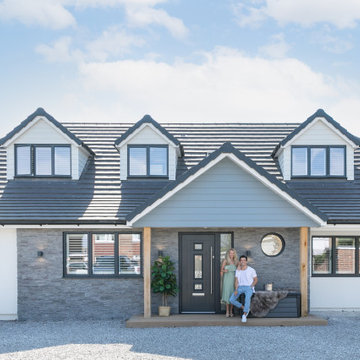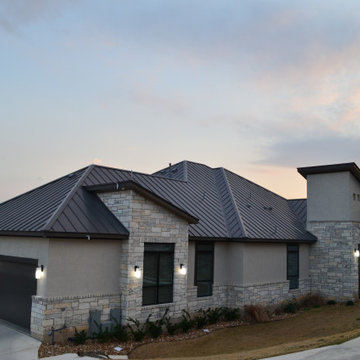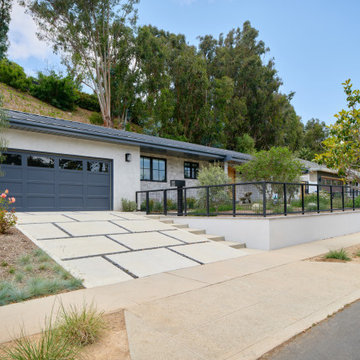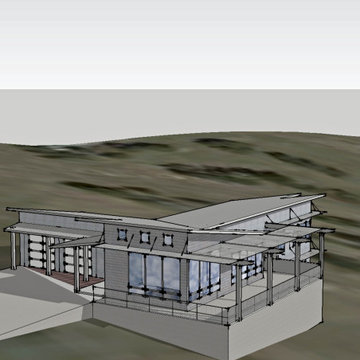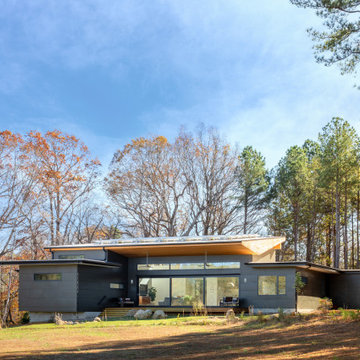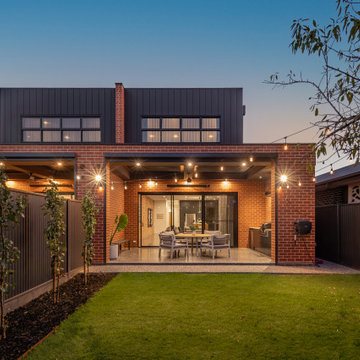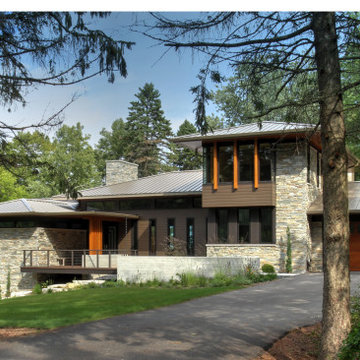モダンスタイルの家の外観 (混合材サイディング、石材サイディング) の写真
絞り込み:
資材コスト
並び替え:今日の人気順
写真 1〜20 枚目(全 241 枚)
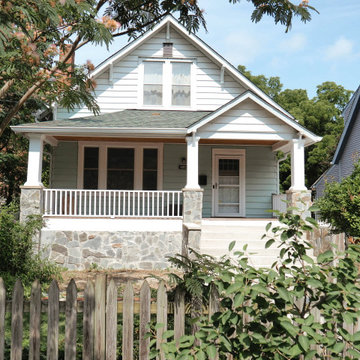
New remodeling for the front of the house, stone on walls, new stairs made of cement, new deck made of composite wood - Trex, New railing, entrance of the house, new front of the house
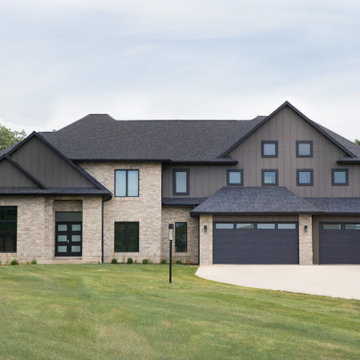
In this Cedar Rapids residence, sophistication meets bold design, seamlessly integrating dynamic accents and a vibrant palette. Every detail is meticulously planned, resulting in a captivating space that serves as a modern haven for the entire family.
With an elegant gray-beige palette, the home's exterior exudes sophistication and style. The harmonious tones create a visually appealing facade, showcasing a refined aesthetic.
---
Project by Wiles Design Group. Their Cedar Rapids-based design studio serves the entire Midwest, including Iowa City, Dubuque, Davenport, and Waterloo, as well as North Missouri and St. Louis.
For more about Wiles Design Group, see here: https://wilesdesigngroup.com/
To learn more about this project, see here: https://wilesdesigngroup.com/cedar-rapids-dramatic-family-home-design
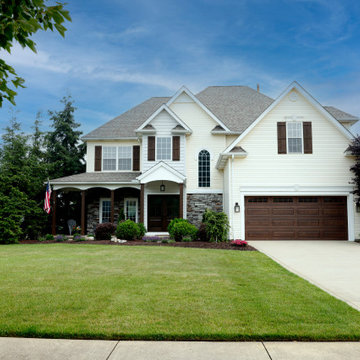
Curb appeal is redefined with the fully-insulated steel garage door, faux woodgrain finish, and thoughtful lighting, creating an exterior that captivates day and night.
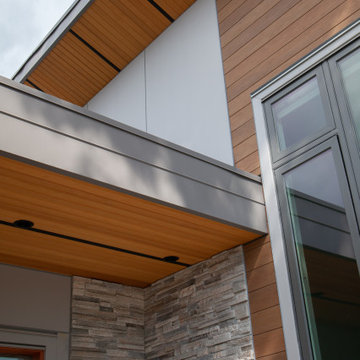
The clients wanted to renovate and add to their newly purchased home. Their goal was to modernize and enhance the street presence and interior planning and finishes to suit their needs.
A new, partially submerged garage was added which created a sunny rooftop patio level with the new open plan living, dining and kitchen area. A master suite, guest suite, and media room were included in the new layout.
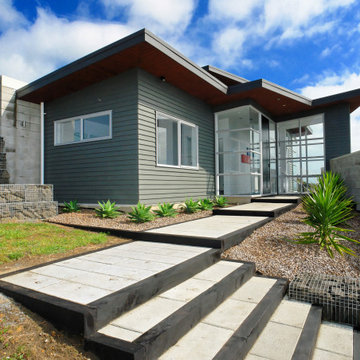
A residence meticulously crafted by an adept Interior Designer & Space Planner stands as a testament to their unwavering commitment to precision and artistry. Every facet of this home resonates with a profound attention to detail, reflecting the designer's keen eye for harmonious aesthetics and functional elegance. What truly sets this dwelling apart is its seamless fusion of indoor and outdoor realms. The lines between these two spaces blur as thoughtful design elements effortlessly bridge the gap, creating a fluid transition that invites nature's beauty into the heart of the home. With a skillful touch, the interior spaces unfold towards the exterior, allowing the occupants to bask in the splendor of the surrounding environment while still enjoying the comforts of indoors. This expertly curated connection between interior and exterior ensures that the home not only serves as a sanctuary of refined living but also as a conduit to the natural world beyond its walls.
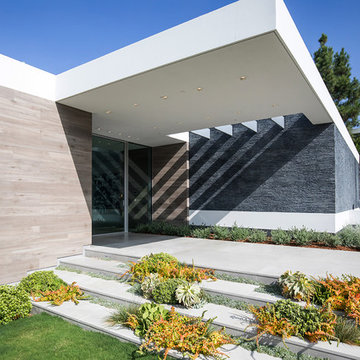
Trousdale Beverly Hills modern home covered entrance walkway. Photo by Jason Speth.
ロサンゼルスにある巨大なモダンスタイルのおしゃれな家の外観 (混合材サイディング) の写真
ロサンゼルスにある巨大なモダンスタイルのおしゃれな家の外観 (混合材サイディング) の写真
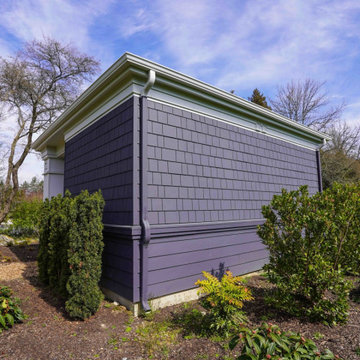
Charcoal siding, with its tremendous range and adaptability, looks equally in the outdoors when coupled with materials that are fascinated by the landscape. The exterior is exquisite from Fiber Cement Lap Siding and Fiber Cement Shingle Siding which is complemented with white door trims and frieze board. The appeal of this charcoal grey siding as an exterior tint is its flexibility and versatility. Subtle changes in tone and surrounding frame may result in a stunning array of home designs!
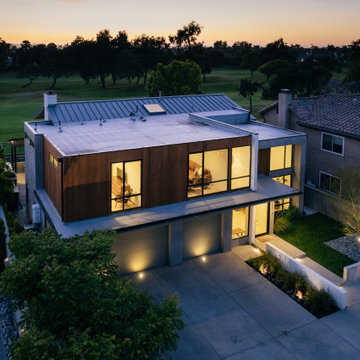
modernist architectural massing at the addition creates dramatic spaces at the interior while conveying a mid-century modern aesthetic throughout
オレンジカウンティにある高級な中くらいなモダンスタイルのおしゃれな家の外観 (混合材サイディング) の写真
オレンジカウンティにある高級な中くらいなモダンスタイルのおしゃれな家の外観 (混合材サイディング) の写真
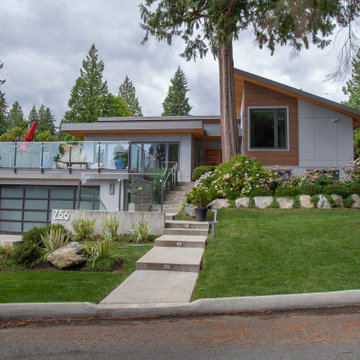
The clients wanted to renovate and add to their newly purchased home. Their goal was to modernize and enhance the street presence and interior planning and finishes to suit their needs.
A new, partially submerged garage was added which created a sunny rooftop patio level with the new open plan living, dining and kitchen area. A master suite, guest suite, and media room were included in the new layout.
モダンスタイルの家の外観 (混合材サイディング、石材サイディング) の写真
1

