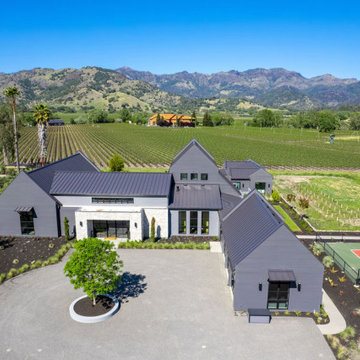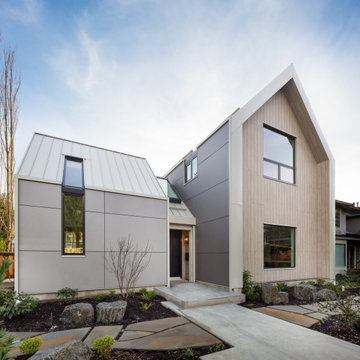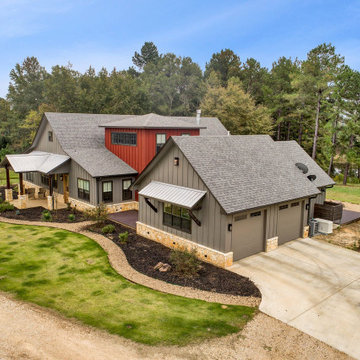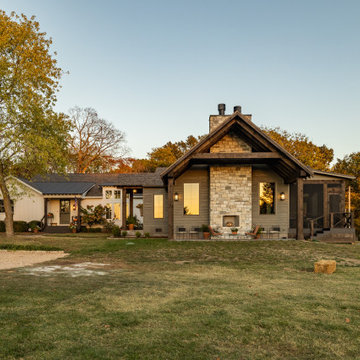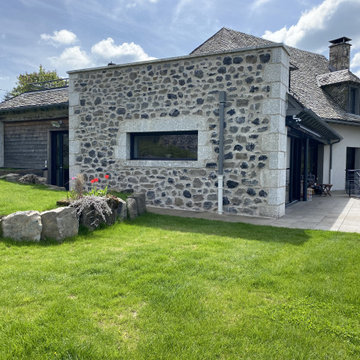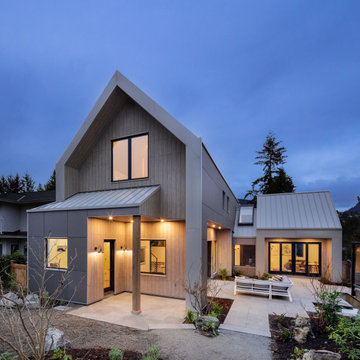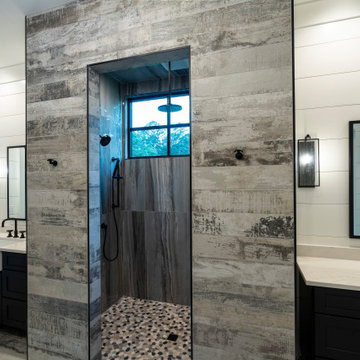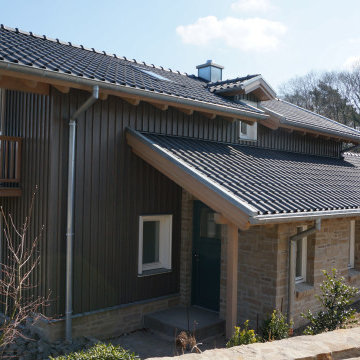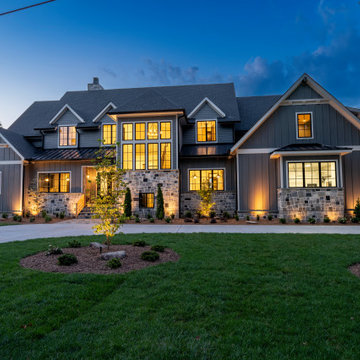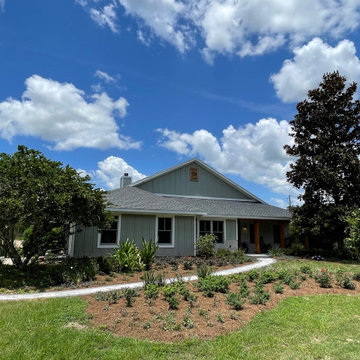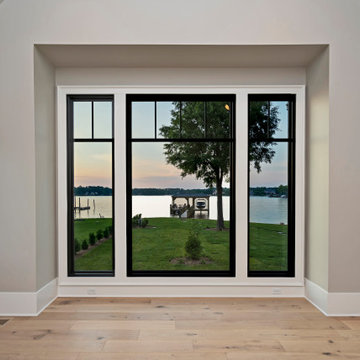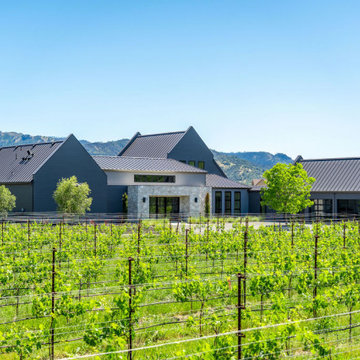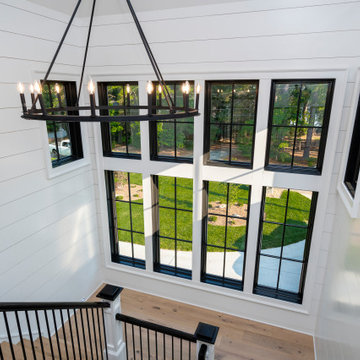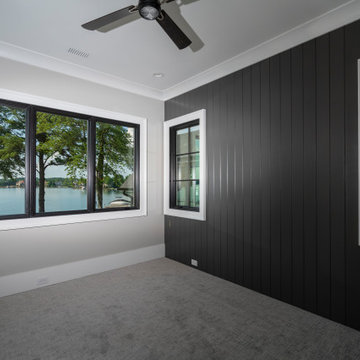カントリー風の家の外観 (混合材サイディング、石材サイディング) の写真
絞り込み:
資材コスト
並び替え:今日の人気順
写真 1〜20 枚目(全 107 枚)
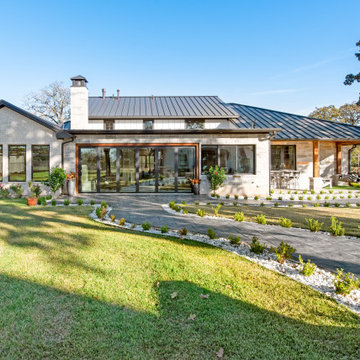
Rear exterior view, showing the enclosed patio and open patio area on the right, with seated bar outside the kitchen windows.
ダラスにある中くらいなカントリー風のおしゃれな家の外観 (石材サイディング、縦張り) の写真
ダラスにある中くらいなカントリー風のおしゃれな家の外観 (石材サイディング、縦張り) の写真

This Accessory Dwelling Unit (ADU) is a Cross Construction Ready-to-Build 2 bed / 1 bath 749 SF design. This classic San Diego Modern Farmhouse style ADU takes advantage of outdoor living while efficiently maximizing the indoor living space. This design is one of Cross Construction’s new line of ready-to-build ADU designs. This ADU has a custom look and is easily customizable to complement your home and style. Contact Cross Construction to learn more.
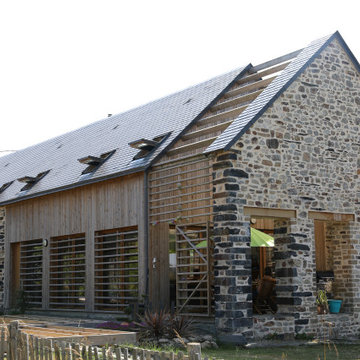
Le projet porte sur la réhabilitation d’une ancienne étable en habitation. Il tire parti de la typologie de cette ancienne grange et des matériaux existants tout en proposant une expression nouvelle du bâtiment.
L’ensemble des extensions et des parties de mur complétées est réalisé en bois, mettant ainsi en valeur, par contraste, les murs massifs en pierres. Un jeu de claustra bois (façade est) et double façade (terrasse) permet de se protéger des vues des habitations voisines tout en gardant d’importants apports solaires et une large ouverture vers le grand paysage vitréen.
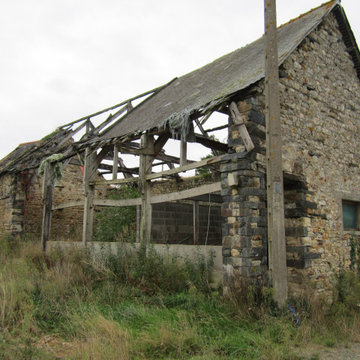
Le projet porte sur la réhabilitation d’une ancienne étable en habitation. Il tire parti de la typologie de cette ancienne grange et des matériaux existants tout en proposant une expression nouvelle du bâtiment.
L’ensemble des extensions et des parties de mur complétées est réalisé en bois, mettant ainsi en valeur, par contraste, les murs massifs en pierres. Un jeu de claustra bois (façade est) et double façade (terrasse) permet de se protéger des vues des habitations voisines tout en gardant d’importants apports solaires et une large ouverture vers le grand paysage vitréen.
カントリー風の家の外観 (混合材サイディング、石材サイディング) の写真
1

