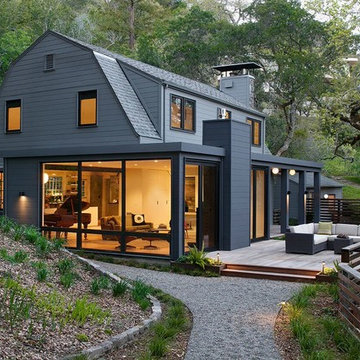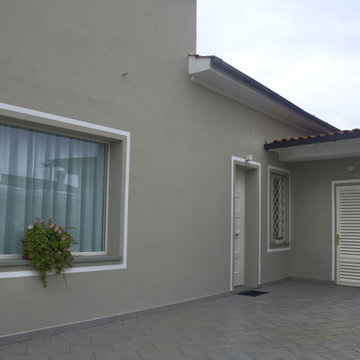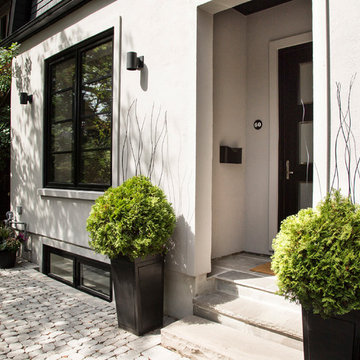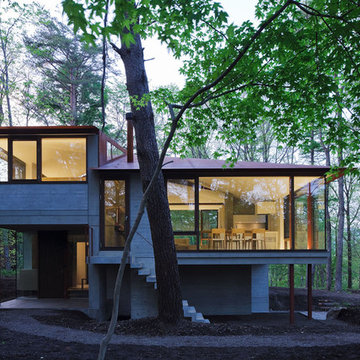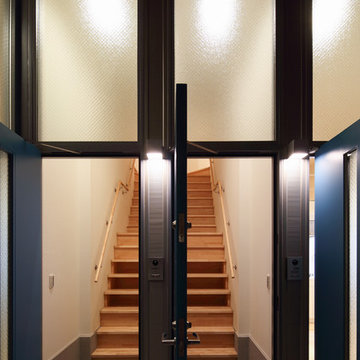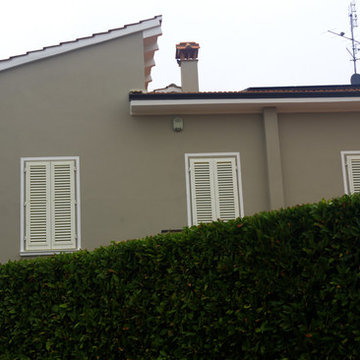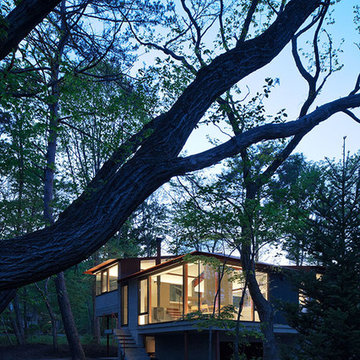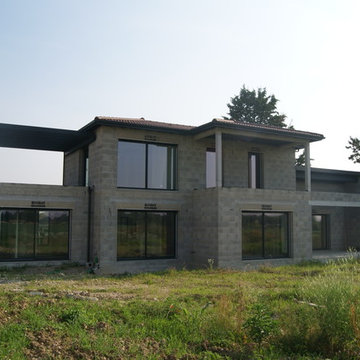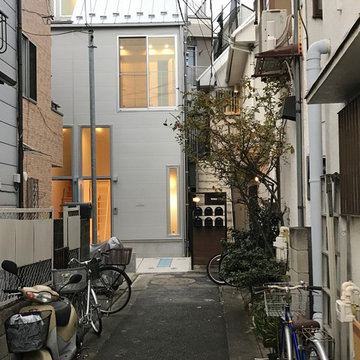モダンスタイルの家の外観 (全タイプのサイディング素材) の写真
絞り込み:
資材コスト
並び替え:今日の人気順
写真 1〜20 枚目(全 60 枚)
1/5
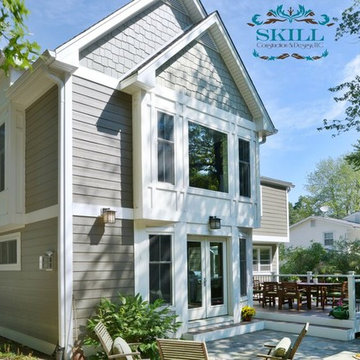
Vienna Addition Skill Construction & Design, LLC, Design/Build a two-story addition to include remodeling the kitchen and connecting to the adjoining rooms, creating a great room for this family of four. After removing the side office and back patio, it was replaced with a great room connected to the newly renovated kitchen with an eating area that doubles as a homework area for the children. There was plenty of space left over for a walk-in pantry, powder room, and office/craft room. The second story design was for an Adult’s Only oasis; this was designed for the parents to have a permitted Staycation. This space includes a Grand Master bedroom with three walk-in closets, and a sitting area, with plenty of room for a king size bed. This room was not been completed until we brought the outdoors in; this was created with the three big picture windows allowing the parents to look out at their Zen Patio. The Master Bathroom includes a double size jet tub, his & her walk-in shower, and his & her double vanity with plenty of storage and two hideaway hampers. The exterior was created to bring a modern craftsman style feel, these rich architectural details are displayed around the windows with simple geometric lines and symmetry throughout. Craftsman style is an extension of its natural surroundings. This addition is a reflection of indigenous wood and stone sturdy, defined structure with clean yet prominent lines and exterior details, while utilizing low-maintenance, high-performance materials. We love the artisan style of intricate details and the use of natural materials of this Vienna, VA addition. We especially loved working with the family to Design & Build a space that meets their family’s needs as they grow.
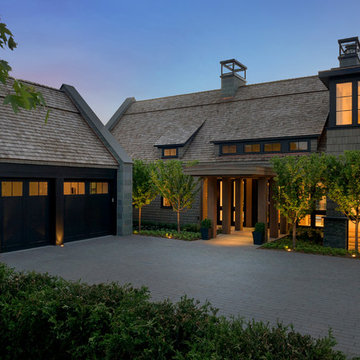
Builder: John Kraemer & Sons, Inc. - Architect: Charlie & Co. Design, Ltd. - Interior Design: Martha O’Hara Interiors - Photo: Spacecrafting Photography
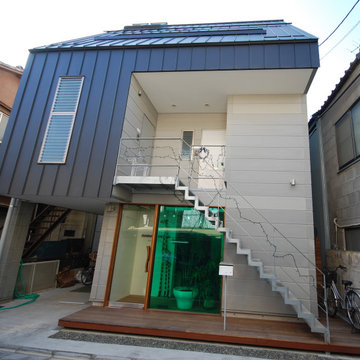
1階が事務所.2階が両親の家.3階が自宅の3階建て。
コンクリート素材のサイディングと屋根材の黒もシンプルな外観にしました。
東京23区にあるお手頃価格の小さなモダンスタイルのおしゃれな家の外観 (コンクリートサイディング) の写真
東京23区にあるお手頃価格の小さなモダンスタイルのおしゃれな家の外観 (コンクリートサイディング) の写真
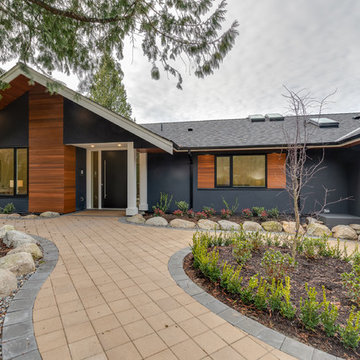
Down to the studs renovation that transformed this house into a like-new California style family home.
バンクーバーにあるモダンスタイルのおしゃれな家の外観 (漆喰サイディング) の写真
バンクーバーにあるモダンスタイルのおしゃれな家の外観 (漆喰サイディング) の写真

The master suite has a top floor balcony where we added a green glass guardrail to match the green panels on the facade.
ボストンにあるお手頃価格の小さなモダンスタイルのおしゃれな家の外観 (タウンハウス、混合材屋根、下見板張り) の写真
ボストンにあるお手頃価格の小さなモダンスタイルのおしゃれな家の外観 (タウンハウス、混合材屋根、下見板張り) の写真
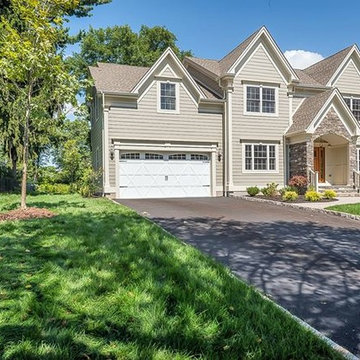
This cosy home might not look very large at first sight, but it accomodates three bathroom and three bedrooms, plus a large kitchen and a great room that leads to the home's impressive backyard! All exterior landscaping services are included as a standard in all Gialluisi Custom Homes.
Find out more: visit www.gialluisihomes.com or call 908-206-4659 today!

敷地の間口は、3.75m、短手のスパンは3.05m。1階前面の駐車場を、RC造とし、それ以外を木造で造っています。外壁はガルバリウム鋼板小波板のシルバー。
Photo by:吉田誠
東京23区にあるモダンスタイルのおしゃれな家の外観 (メタルサイディング) の写真
東京23区にあるモダンスタイルのおしゃれな家の外観 (メタルサイディング) の写真
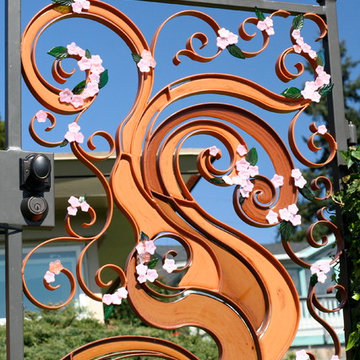
36" Japanese cherry tree garden gate handcrafted wrought iron Garden Gate with glass fused inserts
シアトルにあるラグジュアリーな巨大なモダンスタイルのおしゃれな家の外観 (コンクリート繊維板サイディング) の写真
シアトルにあるラグジュアリーな巨大なモダンスタイルのおしゃれな家の外観 (コンクリート繊維板サイディング) の写真
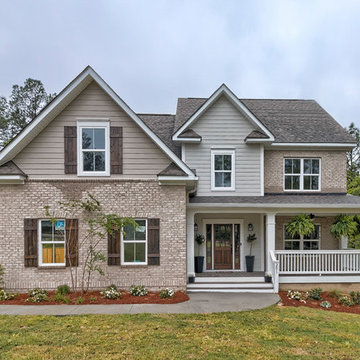
Beautiful custom home built in the heart of Crickentree subdivision located in the charming Blythewood, SC.
他の地域にあるお手頃価格の中くらいなモダンスタイルのおしゃれな家の外観 (レンガサイディング) の写真
他の地域にあるお手頃価格の中くらいなモダンスタイルのおしゃれな家の外観 (レンガサイディング) の写真

外観の夜景。
敷地の間口は、3.75m、短手のスパンは3.05m。1階前面の駐車場を、RC造とし、それ以外を木造で造っています。外壁はガルバリウム鋼板小波板のシルバー。
Photo by:吉田誠
東京23区にあるモダンスタイルのおしゃれな家の外観 (メタルサイディング) の写真
東京23区にあるモダンスタイルのおしゃれな家の外観 (メタルサイディング) の写真
モダンスタイルの家の外観 (全タイプのサイディング素材) の写真
1

