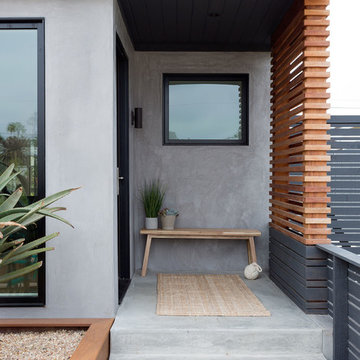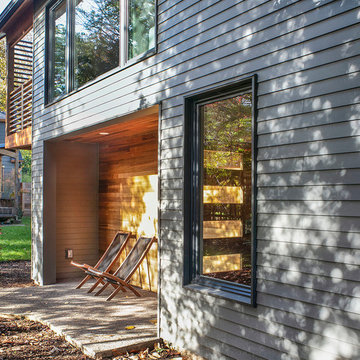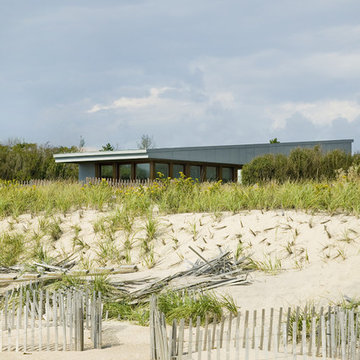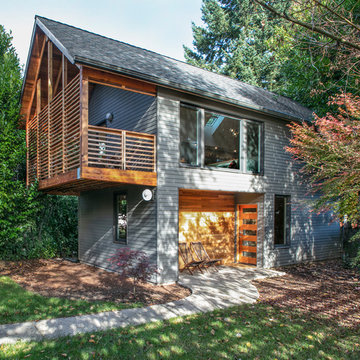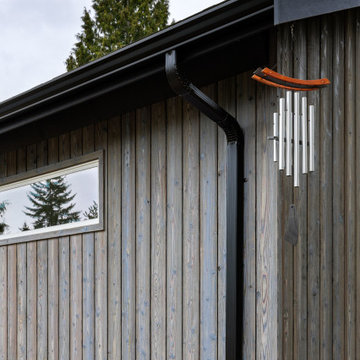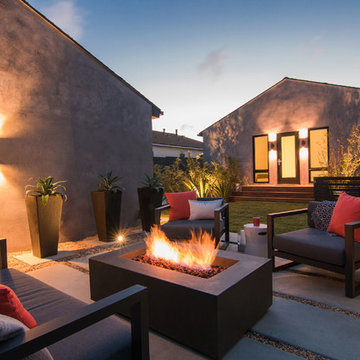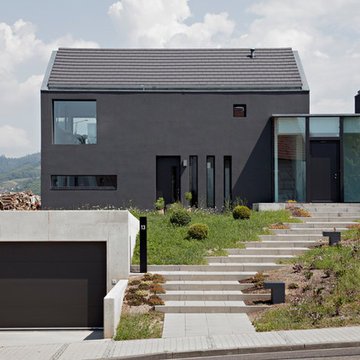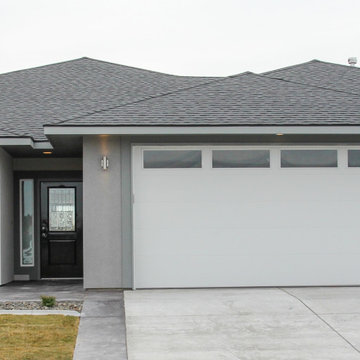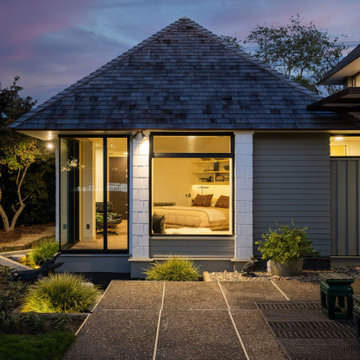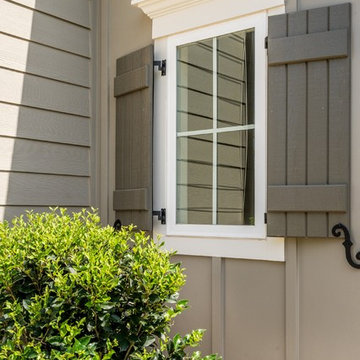小さなモダンスタイルの家の外観 (オレンジの外壁) の写真
絞り込み:
資材コスト
並び替え:今日の人気順
写真 1〜20 枚目(全 50 枚)
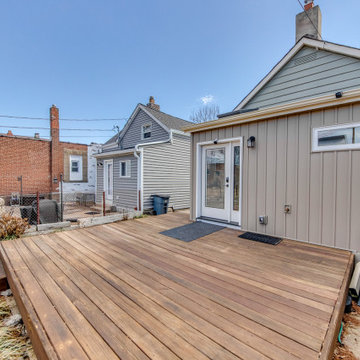
Home makeover on the Hill. An adorable home on the Hill was calling for an updated kitchen and bathroom. Working with the homeowner we redesigned the new spaces to offer functional space for both storage and entertaining. When renovating the existing addition on the back of the home, we noticed the current addition was falling off. We jumped right in and redesigned and delivered a safe new addition to become home to the new bathroom, extending the mudroom for more spacious space and was even able to install a stackable washer drawer cabinet for first floor access. The hardwood flooring was extended into the space so it looks as though it had always been there.
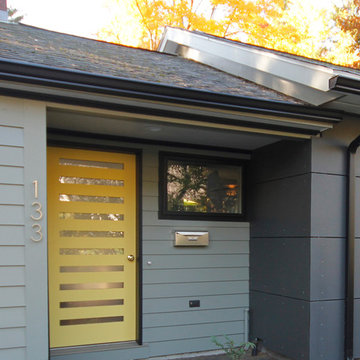
A modern update to a 1940s ranch in Amherst, MA. The owners sought a more open plan and updated kitchen. The existing mudroom was awkward. Removing the floor and walls of the mudroom and adding a beam created a lovely space. The kitchen, baths and bedrooms were also updated.
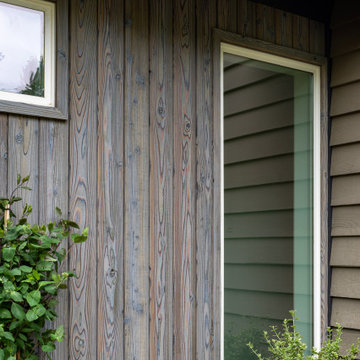
Our clients wanted to add on to their 1950's ranch house, but weren't sure whether to go up or out. We convinced them to go out, adding a Primary Suite addition with bathroom, walk-in closet, and spacious Bedroom with vaulted ceiling. To connect the addition with the main house, we provided plenty of light and a built-in bookshelf with detailed pendant at the end of the hall. The clients' style was decidedly peaceful, so we created a wet-room with green glass tile, a door to a small private garden, and a large fir slider door from the bedroom to a spacious deck. We also used Yakisugi siding on the exterior, adding depth and warmth to the addition. Our clients love using the tub while looking out on their private paradise!
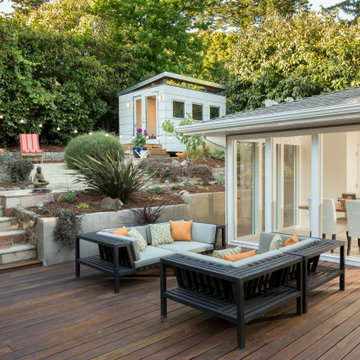
Intersecting communal space with unrestricted experience to the backyard. Our Interior Remodel achieved the connection through oversized sliding glass doors. Backyard Studio was intended as a small guest living quarters and "Reading Room".
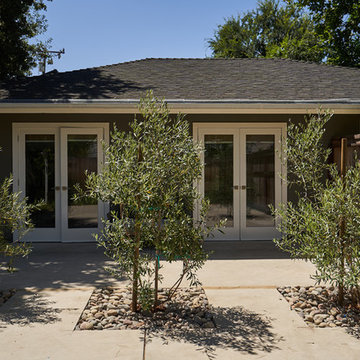
This side of the garage originally had large garage doors. It was removed and replaced with two pairs of french doors. One pair of doors leads to the bedroom, the other leads to the living room. The olive trees were planted to provide shade and privacy.
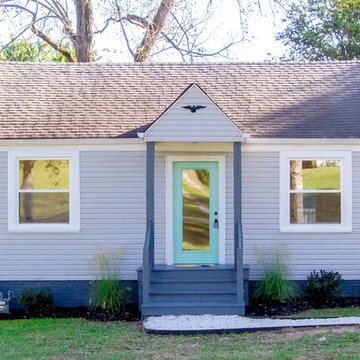
Photos by Showcase Photography
Staging by Shelby Mischke
ナッシュビルにあるお手頃価格の小さなモダンスタイルのおしゃれな家の外観 (コンクリート繊維板サイディング) の写真
ナッシュビルにあるお手頃価格の小さなモダンスタイルのおしゃれな家の外観 (コンクリート繊維板サイディング) の写真
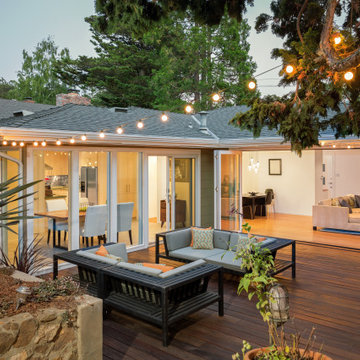
Intersecting communal space with unrestricted experience to the backyard. Our Interior Remodel achieved the connection through oversized sliding glass doors. Backyard Studio was intended as a small guest living quarters and "Reading Room".
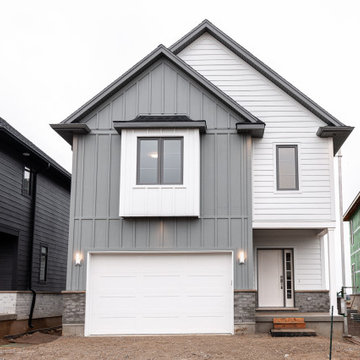
Custom home built with Bickell Built Homes in St. Marys, ON. Photo Credit - Chris Berg Photography
トロントにある高級な小さなモダンスタイルのおしゃれな家の外観 (コンクリート繊維板サイディング、縦張り) の写真
トロントにある高級な小さなモダンスタイルのおしゃれな家の外観 (コンクリート繊維板サイディング、縦張り) の写真
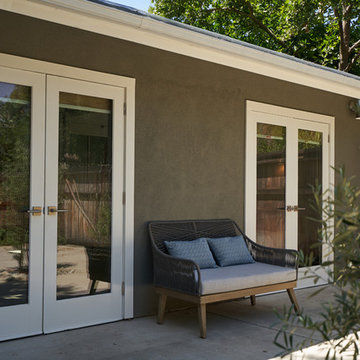
This side of the garage originally had large garage doors. It was removed and replaced with two pairs of french doors. One pair of doors leads to the bedroom, the other leads to the living room.
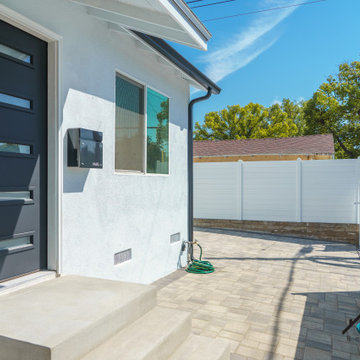
We gave the home a modern makeover with a new vinyl fence and automated gate. We also installed gray pavers for a clean look. The house has a light gray tone and black trim.
小さなモダンスタイルの家の外観 (オレンジの外壁) の写真
1
