モダンスタイルの家の外観 (混合材屋根、縦張り) の写真
絞り込み:
資材コスト
並び替え:今日の人気順
写真 1〜11 枚目(全 11 枚)

Form and function meld in this smaller footprint ranch home perfect for empty nesters or young families.
インディアナポリスにあるお手頃価格の小さなモダンスタイルのおしゃれな家の外観 (混合材サイディング、混合材屋根、縦張り) の写真
インディアナポリスにあるお手頃価格の小さなモダンスタイルのおしゃれな家の外観 (混合材サイディング、混合材屋根、縦張り) の写真

Mountain Modern Exterior faced with Natural Stone and Wood Materials.
ソルトレイクシティにある高級なモダンスタイルのおしゃれな家の外観 (石材サイディング、混合材屋根、縦張り) の写真
ソルトレイクシティにある高級なモダンスタイルのおしゃれな家の外観 (石材サイディング、混合材屋根、縦張り) の写真
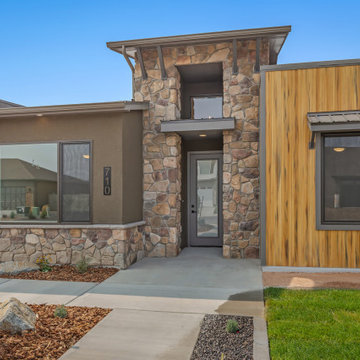
This contemporary design boasts 4 bedrooms and 3 baths, including a guest suite with a private bathroom as well as a walk-in closet. The exterior is appealing with vertical siding and metal roof accented awnings that complement the modern look. The floor plan has great flow throughout all the living spaces and begins in the 14' entry and foyer. Tray ceilings in the master suite and living room break up the 9' ceilings and provide a more spacious experience.
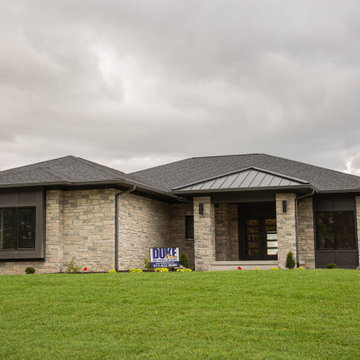
Form and function meld in this smaller footprint ranch home perfect for empty nesters or young families.
インディアナポリスにあるお手頃価格の小さなモダンスタイルのおしゃれな家の外観 (混合材サイディング、混合材屋根、縦張り) の写真
インディアナポリスにあるお手頃価格の小さなモダンスタイルのおしゃれな家の外観 (混合材サイディング、混合材屋根、縦張り) の写真
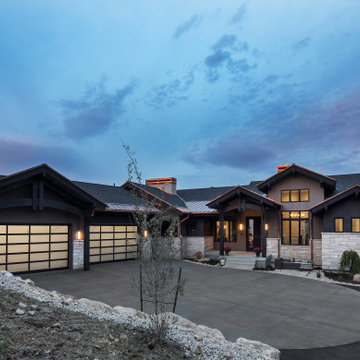
Mountain Modern Exterior faced with Natural Stone and Wood Materials.
ソルトレイクシティにある高級なモダンスタイルのおしゃれな家の外観 (石材サイディング、混合材屋根、縦張り) の写真
ソルトレイクシティにある高級なモダンスタイルのおしゃれな家の外観 (石材サイディング、混合材屋根、縦張り) の写真
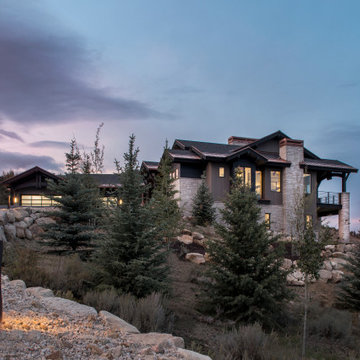
Mountain Modern Exterior faced with Natural Stone and Wood Materials.
ソルトレイクシティにある高級なモダンスタイルのおしゃれな家の外観 (石材サイディング、混合材屋根、縦張り) の写真
ソルトレイクシティにある高級なモダンスタイルのおしゃれな家の外観 (石材サイディング、混合材屋根、縦張り) の写真
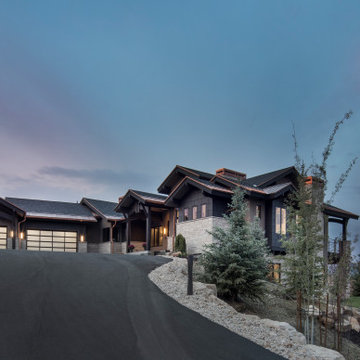
Mountain Modern Exterior faced with Natural Stone and Wood Materials.
ソルトレイクシティにある高級なモダンスタイルのおしゃれな家の外観 (石材サイディング、混合材屋根、縦張り) の写真
ソルトレイクシティにある高級なモダンスタイルのおしゃれな家の外観 (石材サイディング、混合材屋根、縦張り) の写真
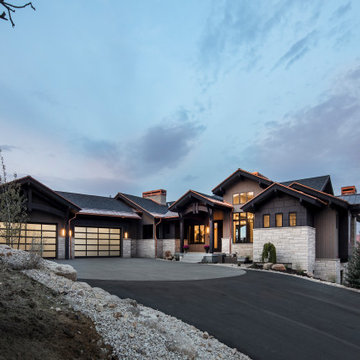
Mountain Modern Exterior faced with Natural Stone and Wood Materials.
ソルトレイクシティにある高級なモダンスタイルのおしゃれな家の外観 (石材サイディング、混合材屋根、縦張り) の写真
ソルトレイクシティにある高級なモダンスタイルのおしゃれな家の外観 (石材サイディング、混合材屋根、縦張り) の写真
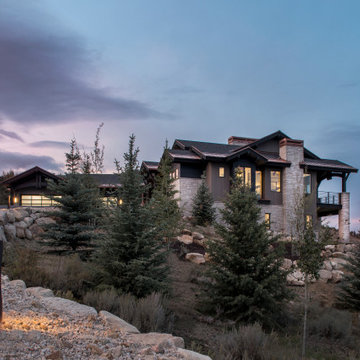
Mountain Modern Exterior faced with Natural Stone and Wood Materials.
ソルトレイクシティにある高級なモダンスタイルのおしゃれな家の外観 (石材サイディング、混合材屋根、縦張り) の写真
ソルトレイクシティにある高級なモダンスタイルのおしゃれな家の外観 (石材サイディング、混合材屋根、縦張り) の写真
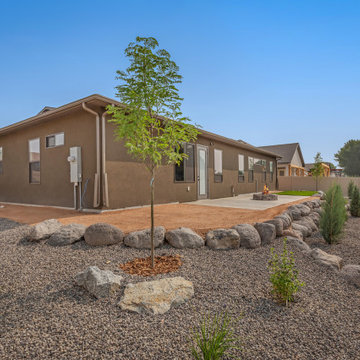
This contemporary design boasts 4 bedrooms and 3 baths, including a guest suite with a private bathroom as well as a walk-in closet. The exterior is appealing with vertical siding and metal roof accented awnings that complement the modern look. The floor plan has great flow throughout all the living spaces and begins in the 14' entry and foyer. Tray ceilings in the master suite and living room break up the 9' ceilings and provide a more spacious experience.
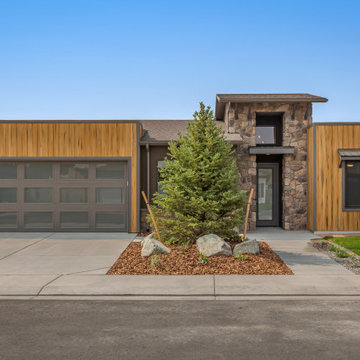
This contemporary design boasts 4 bedrooms and 3 baths, including a guest suite with a private bathroom as well as a walk-in closet. The exterior is appealing with vertical siding and metal roof accented awnings that complement the modern look. The floor plan has great flow throughout all the living spaces and begins in the 14' entry and foyer. Tray ceilings in the master suite and living room break up the 9' ceilings and provide a more spacious experience.
モダンスタイルの家の外観 (混合材屋根、縦張り) の写真
1