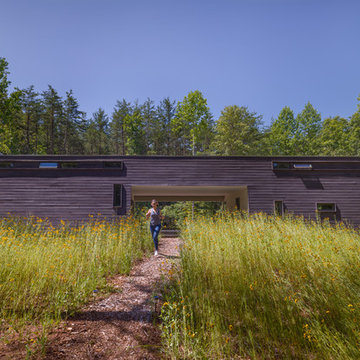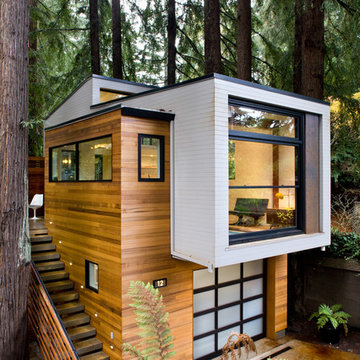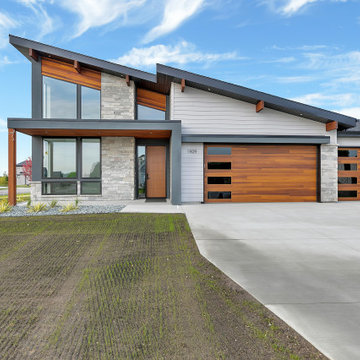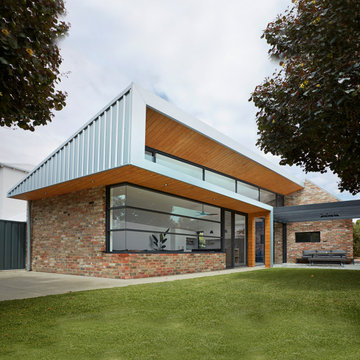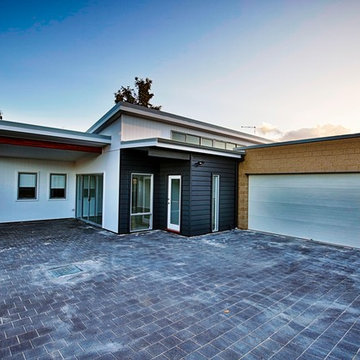小さなモダンスタイルの茶色い家 (マルチカラーの外壁) の写真
絞り込み:
資材コスト
並び替え:今日の人気順
写真 1〜20 枚目(全 460 枚)
1/5

The client’s request was quite common - a typical 2800 sf builder home with 3 bedrooms, 2 baths, living space, and den. However, their desire was for this to be “anything but common.” The result is an innovative update on the production home for the modern era, and serves as a direct counterpoint to the neighborhood and its more conventional suburban housing stock, which focus views to the backyard and seeks to nullify the unique qualities and challenges of topography and the natural environment.
The Terraced House cautiously steps down the site’s steep topography, resulting in a more nuanced approach to site development than cutting and filling that is so common in the builder homes of the area. The compact house opens up in very focused views that capture the natural wooded setting, while masking the sounds and views of the directly adjacent roadway. The main living spaces face this major roadway, effectively flipping the typical orientation of a suburban home, and the main entrance pulls visitors up to the second floor and halfway through the site, providing a sense of procession and privacy absent in the typical suburban home.
Clad in a custom rain screen that reflects the wood of the surrounding landscape - while providing a glimpse into the interior tones that are used. The stepping “wood boxes” rest on a series of concrete walls that organize the site, retain the earth, and - in conjunction with the wood veneer panels - provide a subtle organic texture to the composition.
The interior spaces wrap around an interior knuckle that houses public zones and vertical circulation - allowing more private spaces to exist at the edges of the building. The windows get larger and more frequent as they ascend the building, culminating in the upstairs bedrooms that occupy the site like a tree house - giving views in all directions.
The Terraced House imports urban qualities to the suburban neighborhood and seeks to elevate the typical approach to production home construction, while being more in tune with modern family living patterns.
Overview:
Elm Grove
Size:
2,800 sf,
3 bedrooms, 2 bathrooms
Completion Date:
September 2014
Services:
Architecture, Landscape Architecture
Interior Consultants: Amy Carman Design

Project Overview:
This modern ADU build was designed by Wittman Estes Architecture + Landscape and pre-fab tech builder NODE. Our Gendai siding with an Amber oil finish clads the exterior. Featured in Dwell, Designmilk and other online architectural publications, this tiny project packs a punch with affordable design and a focus on sustainability.
This modern ADU build was designed by Wittman Estes Architecture + Landscape and pre-fab tech builder NODE. Our shou sugi ban Gendai siding with a clear alkyd finish clads the exterior. Featured in Dwell, Designmilk and other online architectural publications, this tiny project packs a punch with affordable design and a focus on sustainability.
“A Seattle homeowner hired Wittman Estes to design an affordable, eco-friendly unit to live in her backyard as a way to generate rental income. The modern structure is outfitted with a solar roof that provides all of the energy needed to power the unit and the main house. To make it happen, the firm partnered with NODE, known for their design-focused, carbon negative, non-toxic homes, resulting in Seattle’s first DADU (Detached Accessory Dwelling Unit) with the International Living Future Institute’s (IFLI) zero energy certification.”
Product: Gendai 1×6 select grade shiplap
Prefinish: Amber
Application: Residential – Exterior
SF: 350SF
Designer: Wittman Estes, NODE
Builder: NODE, Don Bunnell
Date: November 2018
Location: Seattle, WA
Photos courtesy of: Andrew Pogue

A weekend getaway / ski chalet for a young Boston family.
24ft. wide, sliding window-wall by Architectural Openings. Photos by Matt Delphenich
ボストンにある小さなモダンスタイルのおしゃれな家の外観 (メタルサイディング) の写真
ボストンにある小さなモダンスタイルのおしゃれな家の外観 (メタルサイディング) の写真

Following the Four Mile Fire, these clients sought to start anew on land with spectacular views down valley and to Sugarloaf. A low slung form hugs the hills, while opening to a generous deck in back. Primarily one level living, a lofted model plane workshop overlooks a dramatic triangular skylight.
Exterior Photography by the homeowner, Charlie Martin
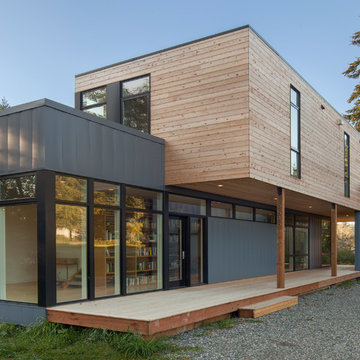
Shifting the two modules creates a covered breezeway between the house and the site built garage.
Alpinfoto
シアトルにある高級な小さなモダンスタイルのおしゃれな家の外観 (混合材サイディング、マルチカラーの外壁) の写真
シアトルにある高級な小さなモダンスタイルのおしゃれな家の外観 (混合材サイディング、マルチカラーの外壁) の写真

modern house made of two repurposed shipping containers
デンバーにあるお手頃価格の小さなモダンスタイルのおしゃれな家の外観 (マルチカラーの外壁、混合材屋根) の写真
デンバーにあるお手頃価格の小さなモダンスタイルのおしゃれな家の外観 (マルチカラーの外壁、混合材屋根) の写真
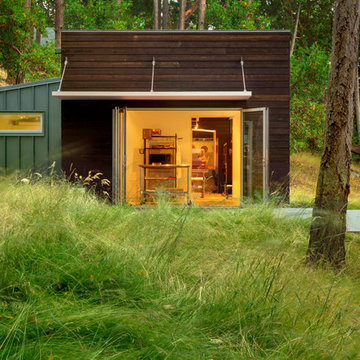
Photographer: Jay Goodrich
シアトルにある小さなモダンスタイルのおしゃれな家の外観 (混合材サイディング) の写真
シアトルにある小さなモダンスタイルのおしゃれな家の外観 (混合材サイディング) の写真

Form and function meld in this smaller footprint ranch home perfect for empty nesters or young families.
インディアナポリスにあるお手頃価格の小さなモダンスタイルのおしゃれな家の外観 (混合材サイディング、混合材屋根、縦張り) の写真
インディアナポリスにあるお手頃価格の小さなモダンスタイルのおしゃれな家の外観 (混合材サイディング、混合材屋根、縦張り) の写真

Detail of front entry canopy pylon. photo by Jeffery Edward Tryon
ニューアークにあるお手頃価格の小さなモダンスタイルのおしゃれな家の外観 (メタルサイディング、下見板張り) の写真
ニューアークにあるお手頃価格の小さなモダンスタイルのおしゃれな家の外観 (メタルサイディング、下見板張り) の写真
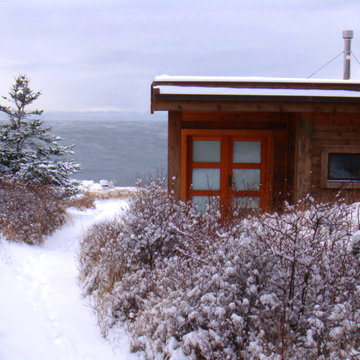
Photographer: Geoff Prentiss
シアトルにある小さなモダンスタイルのおしゃれな家の外観 (緑化屋根) の写真
シアトルにある小さなモダンスタイルのおしゃれな家の外観 (緑化屋根) の写真
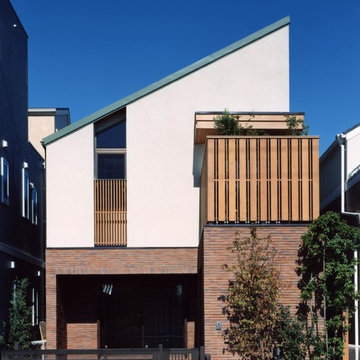
1階が鉄筋コンクリート壁式構造、2階が木造在来工法の混構造。地盤への負担を和らげるため建物全体の自重を顕現するためと木のインテリアと耐震性の確保を同時に実現しました。
大阪にある小さなモダンスタイルのおしゃれな片流れ屋根 (マルチカラーの外壁) の写真
大阪にある小さなモダンスタイルのおしゃれな片流れ屋根 (マルチカラーの外壁) の写真
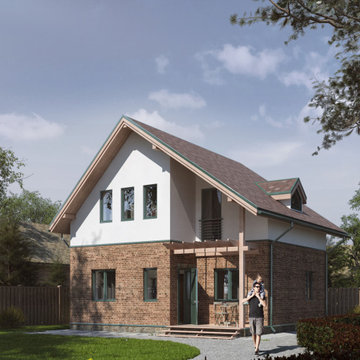
Проект компактного загородного дома. По ТЗ габариты дома были сильно ограничены, а требования к набору к функции были жестко заданы. При разработке дома было учтено расположение на участке, ориентация к сторонам света, функция, учет региона строительства и видовые ракурсы. В силу высокой компактности пришлось прибегнуть к проходным помещениям и отказаться от коридоров. Для экономии бюджета остекление дома выполнено из типовых типоразмеров (кроме слуховых окон). Материал: газобетон. Фасады: декоративный кирпич, штукатурка, дерево.
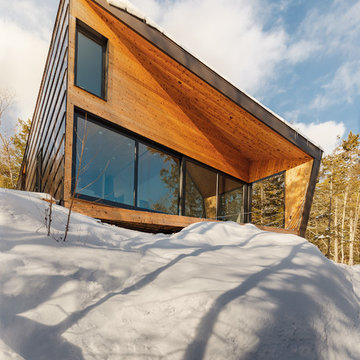
A weekend getaway / ski chalet for a young Boston family.
24ft. wide, sliding window-wall by Architectural Openings. Photos by Matt Delphenich
ボストンにある小さなモダンスタイルのおしゃれな家の外観 (メタルサイディング) の写真
ボストンにある小さなモダンスタイルのおしゃれな家の外観 (メタルサイディング) の写真
小さなモダンスタイルの茶色い家 (マルチカラーの外壁) の写真
1
