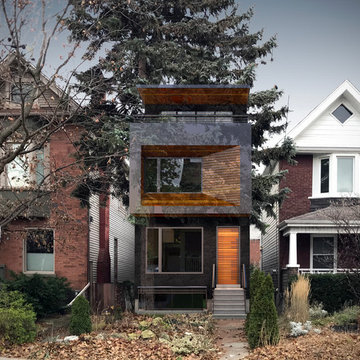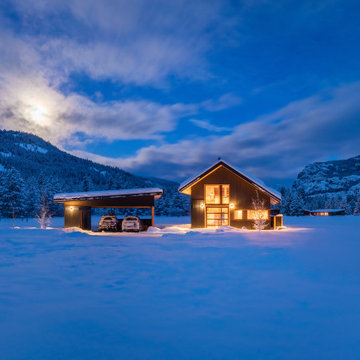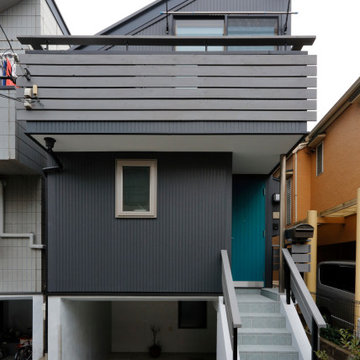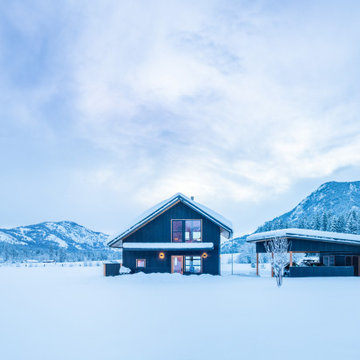小さなモダンスタイルの黒い外観の家 (混合材屋根) の写真
絞り込み:
資材コスト
並び替え:今日の人気順
写真 1〜10 枚目(全 10 枚)
1/5

a plywood panel marks the new side entry vestibule, accessed from the driveway and framed by bold wide horizontal black siding at the new addition
オレンジカウンティにある高級な小さなモダンスタイルのおしゃれな家の外観 (コンクリート繊維板サイディング、混合材屋根) の写真
オレンジカウンティにある高級な小さなモダンスタイルのおしゃれな家の外観 (コンクリート繊維板サイディング、混合材屋根) の写真
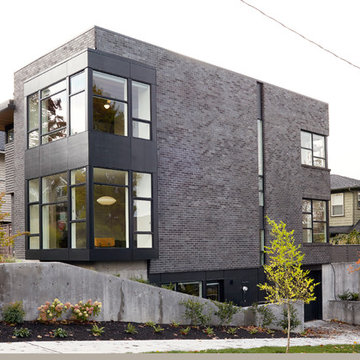
Primary exterior materials are charcoal color brick, fiber cement siding, and aluminum clad windows.
シアトルにある高級な小さなモダンスタイルのおしゃれな家の外観 (レンガサイディング、混合材屋根) の写真
シアトルにある高級な小さなモダンスタイルのおしゃれな家の外観 (レンガサイディング、混合材屋根) の写真
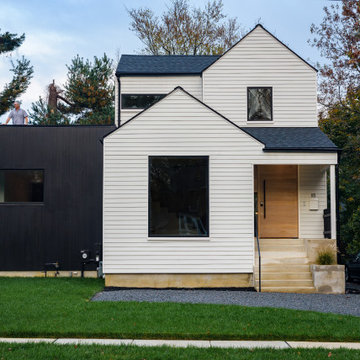
Renovation of an existing house included small adjustments to the rooflines to make a much more modern expression inspired by Scandinavian architecture. Minimal trim around windows and corners also helps the pure geometric forms emerge. While still respecting the scale and the origins of the local style, it is unmistakably distinct.
Its complementary black box master suite with roof deck creates a contrast with the more traditional, iconic house shapes in white. The result is a house that is familiar and comfortable while at the same time challenging our ideas about what a house should be.
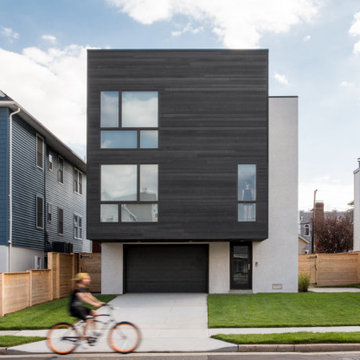
Long Island Modern Architect Firm Designs a Sustainable Surf House in Long Beach NY
ニューヨークにあるお手頃価格の小さなモダンスタイルのおしゃれな家の外観 (混合材屋根) の写真
ニューヨークにあるお手頃価格の小さなモダンスタイルのおしゃれな家の外観 (混合材屋根) の写真
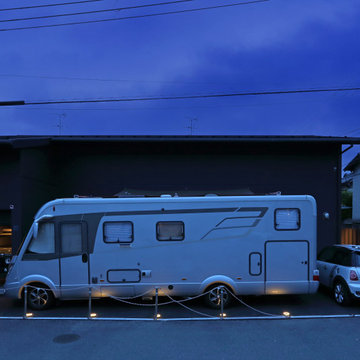
ホテルライクなワンルーム型の狭小住宅。
ガレージハウスとして
インナーガレージを配置し
LDKから繋がるウッドデッキは
ベンツハイマーが寄せる事で
中庭化しベンツハイマーが別棟化する
基地のような狭小住宅。
他の地域にある小さなモダンスタイルのおしゃれな家の外観 (混合材サイディング、混合材屋根、縦張り、長方形) の写真
他の地域にある小さなモダンスタイルのおしゃれな家の外観 (混合材サイディング、混合材屋根、縦張り、長方形) の写真
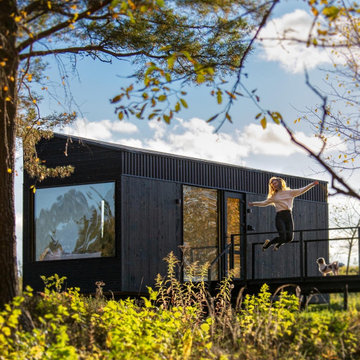
Compact modular house for 1-2 people, with the possibility of transportation. The living module includes a recreation area, kitchen, bathroom, sauna and open-air terrace for barbecue.
小さなモダンスタイルの黒い外観の家 (混合材屋根) の写真
1
