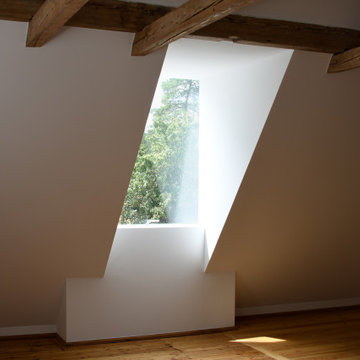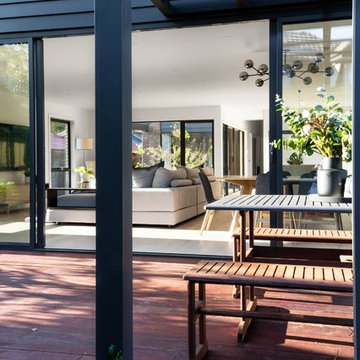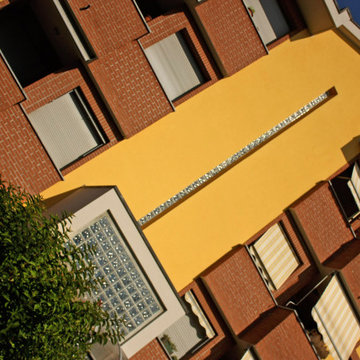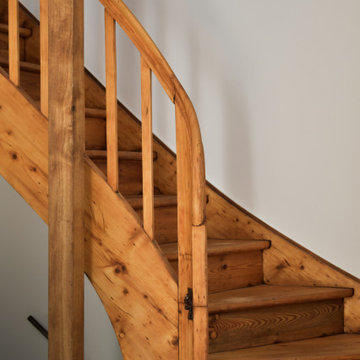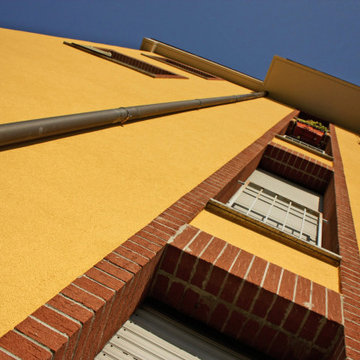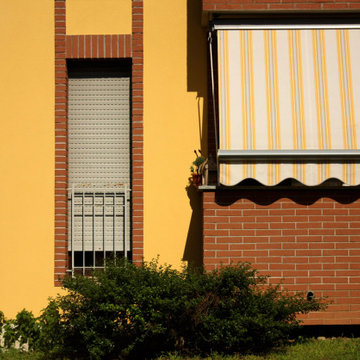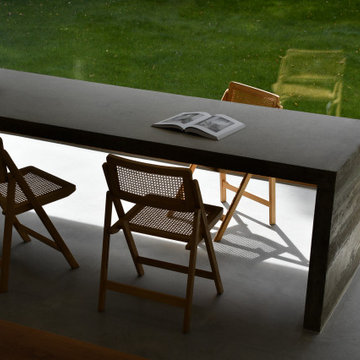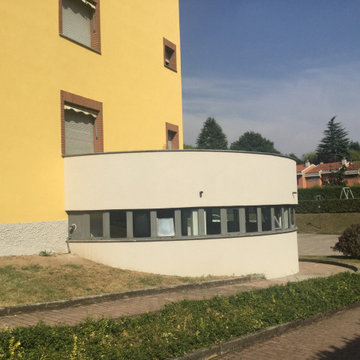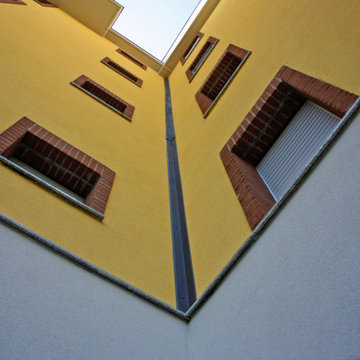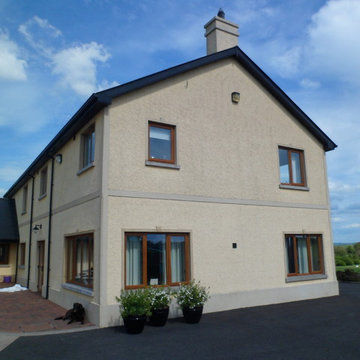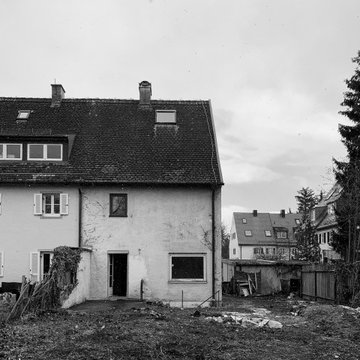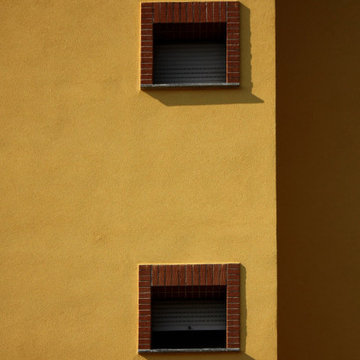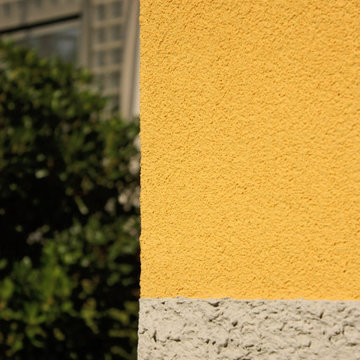モダンスタイルの家の外観 (黄色い外壁) の写真
絞り込み:
資材コスト
並び替え:今日の人気順
写真 61〜80 枚目(全 90 枚)
1/5
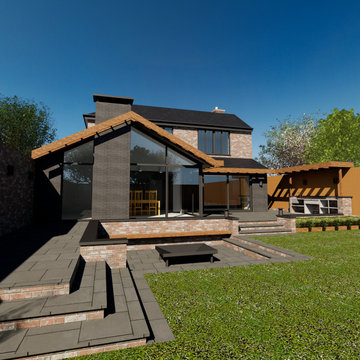
Modern, contrasting rear extension to traditional detached home near Newcastle Upon Tyne.
他の地域にある高級なモダンスタイルのおしゃれな家の外観 (レンガサイディング) の写真
他の地域にある高級なモダンスタイルのおしゃれな家の外観 (レンガサイディング) の写真
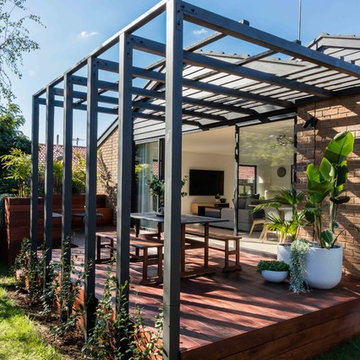
We're hoping creepers will eventually wrap around the pergola posts & form a canopy above the dining space. Chinese star jasmine for fragrant flowers.
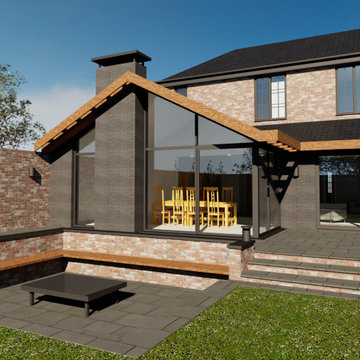
Modern, contrasting rear extension to traditional detached home near Newcastle Upon Tyne.
他の地域にある高級なモダンスタイルのおしゃれな家の外観 (レンガサイディング) の写真
他の地域にある高級なモダンスタイルのおしゃれな家の外観 (レンガサイディング) の写真
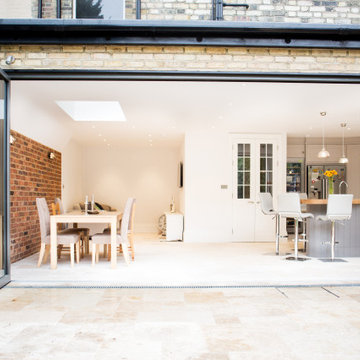
This external shot of the rear extension, shows what a multi-functional space this is, with cleverly zoned with the muted colours in the kitchen, moving towards the open red brick backdrop for the dining area, behind which is a family entertainment space for watching the television.
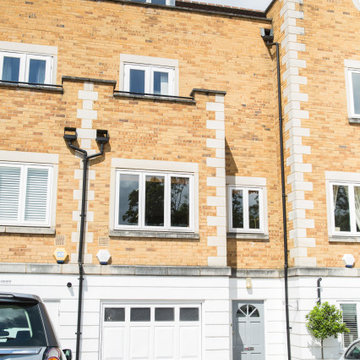
3 story london terrace house, with white stone work first floor below yellow brick upper floors.
ロンドンにある高級な中くらいなモダンスタイルのおしゃれな家の外観 (レンガサイディング、黄色い外壁、タウンハウス) の写真
ロンドンにある高級な中くらいなモダンスタイルのおしゃれな家の外観 (レンガサイディング、黄色い外壁、タウンハウス) の写真
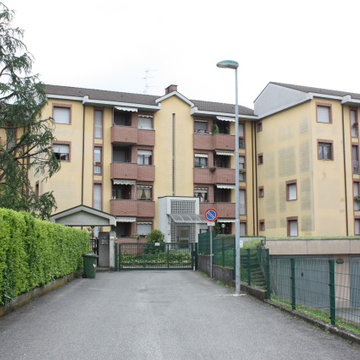
Facciata fronte strada prima dell'intervento di Manutenzione Straordinaria.
ミラノにある高級な巨大なモダンスタイルのおしゃれな家の外観 (混合材サイディング、黄色い外壁) の写真
ミラノにある高級な巨大なモダンスタイルのおしゃれな家の外観 (混合材サイディング、黄色い外壁) の写真
モダンスタイルの家の外観 (黄色い外壁) の写真
4

